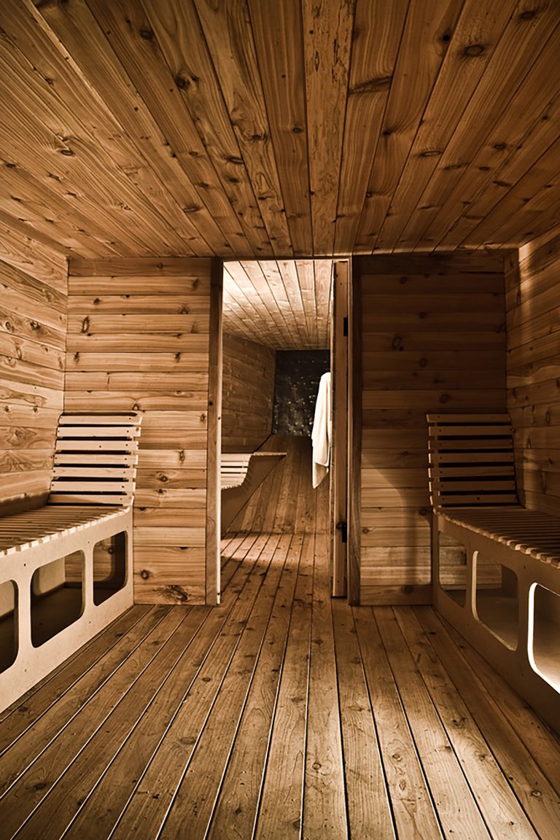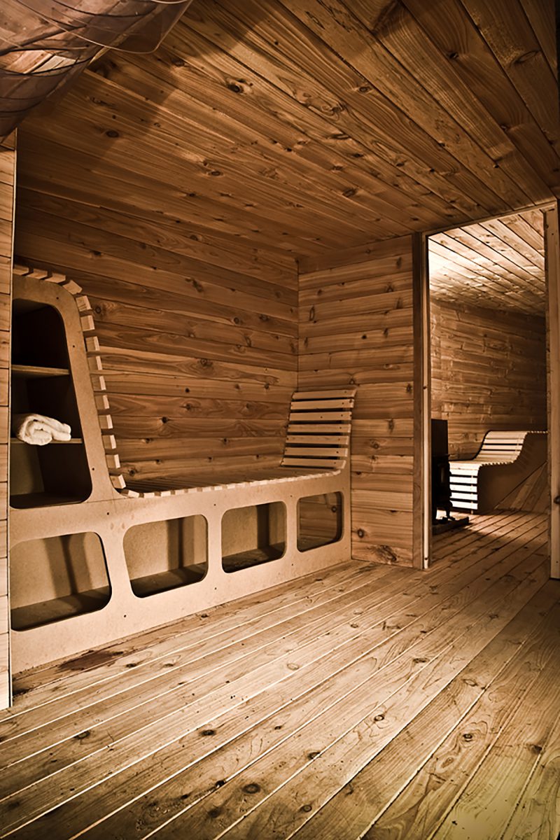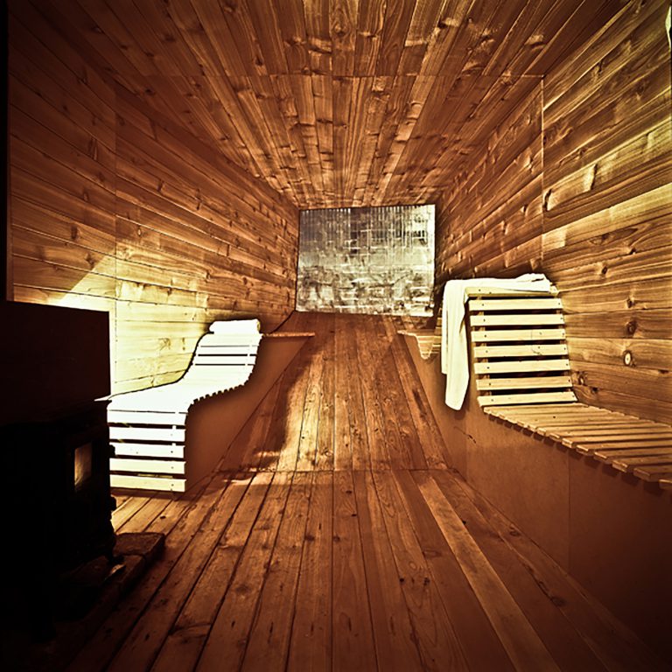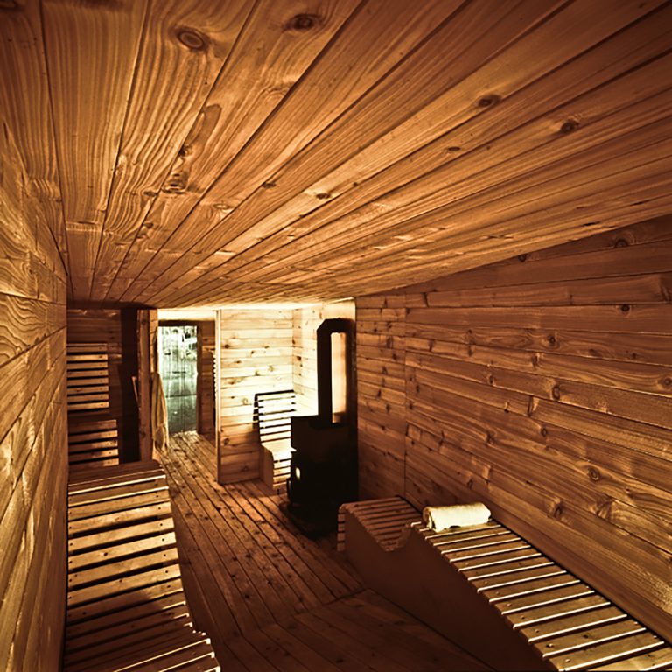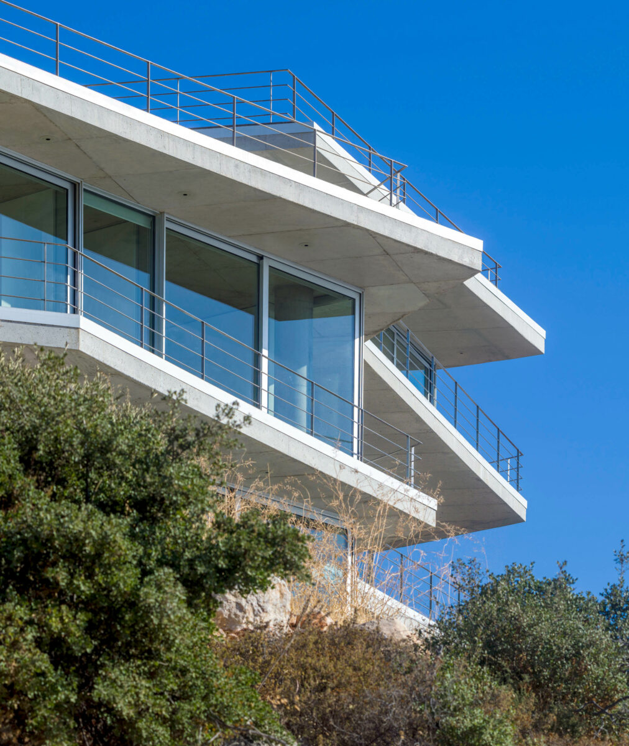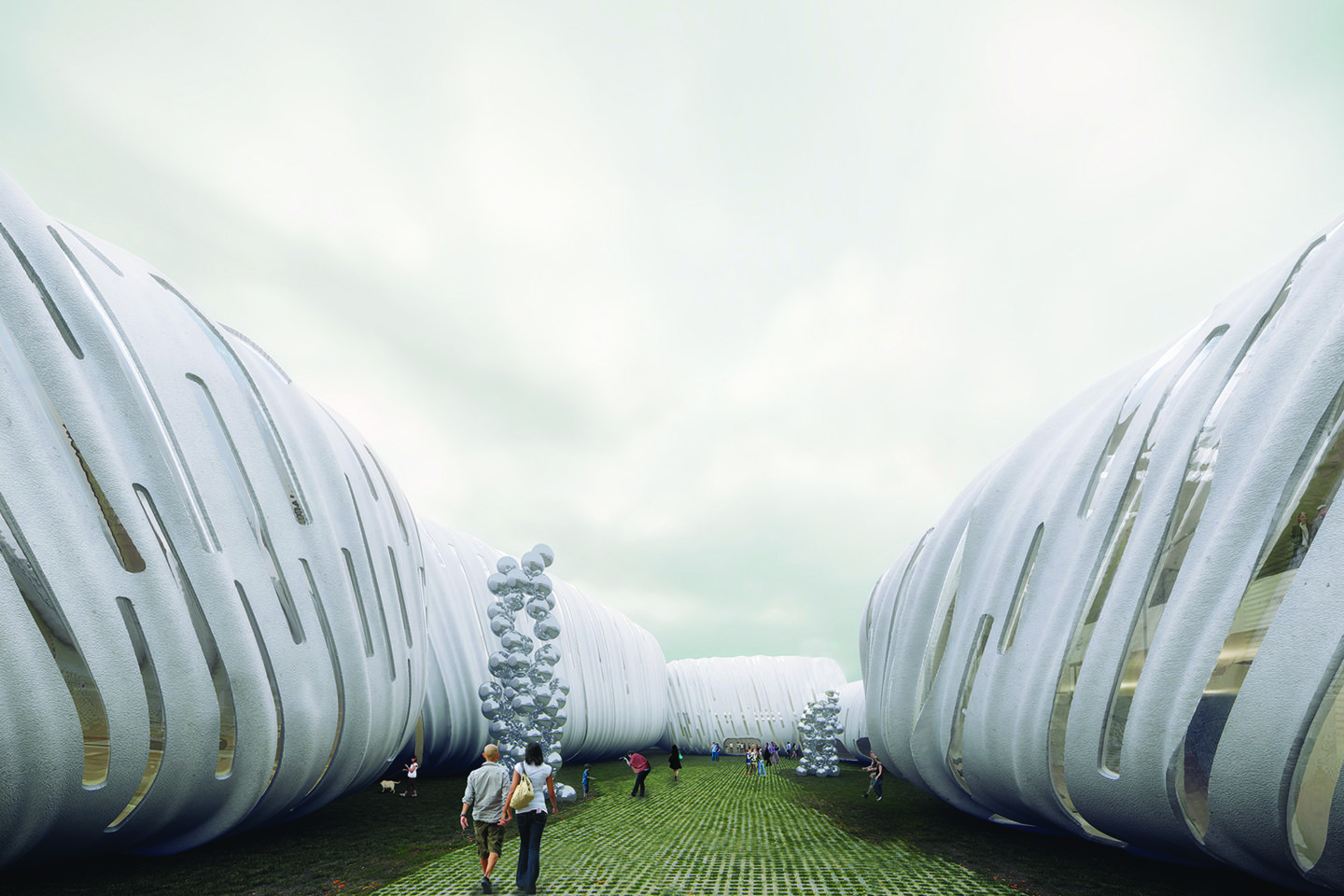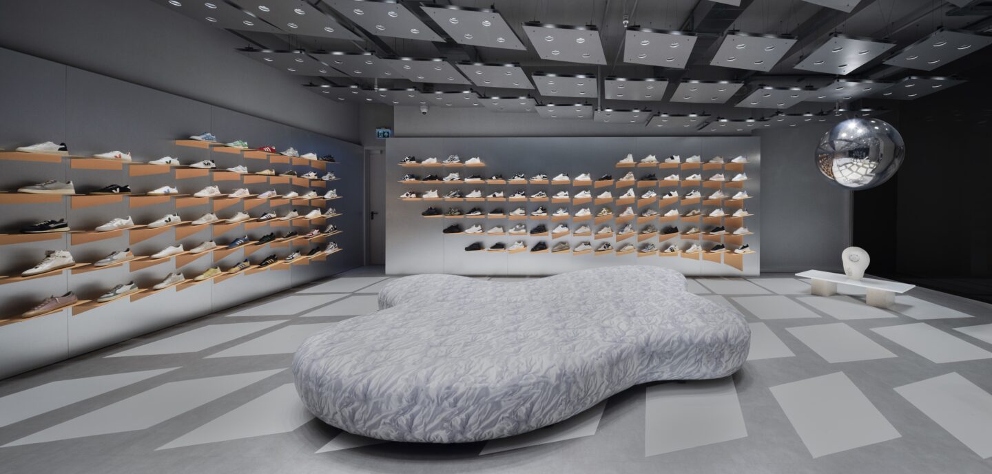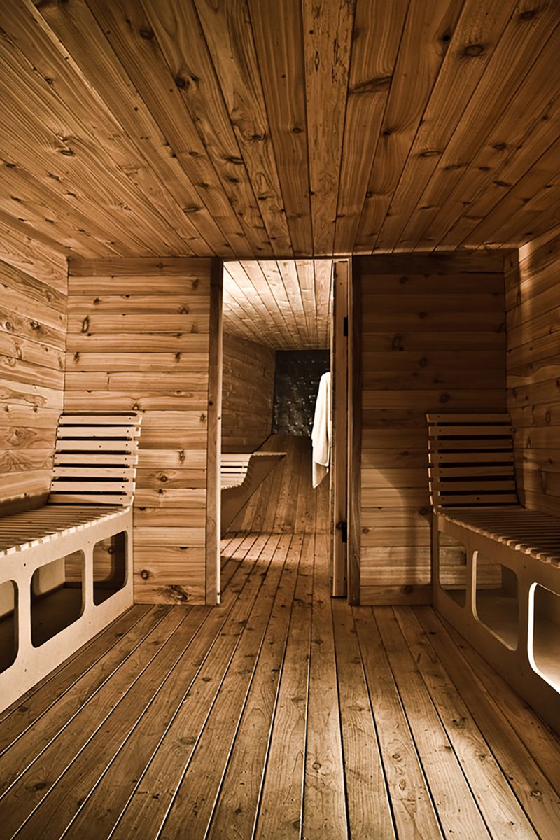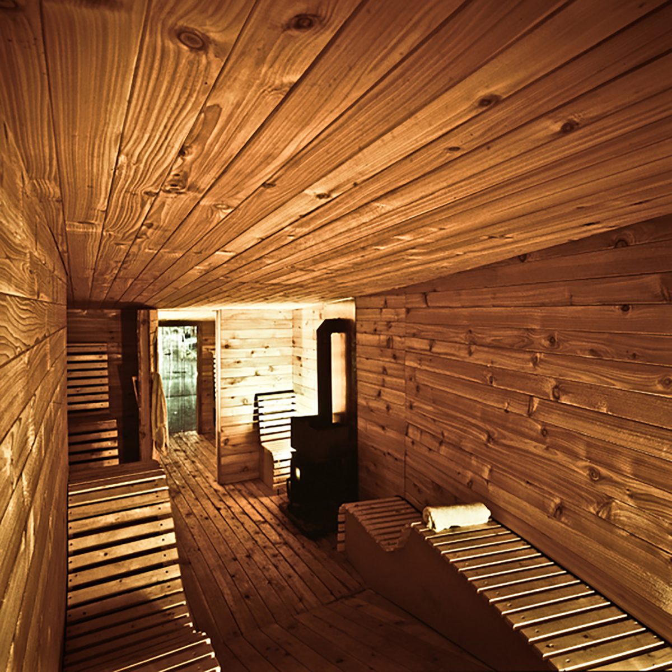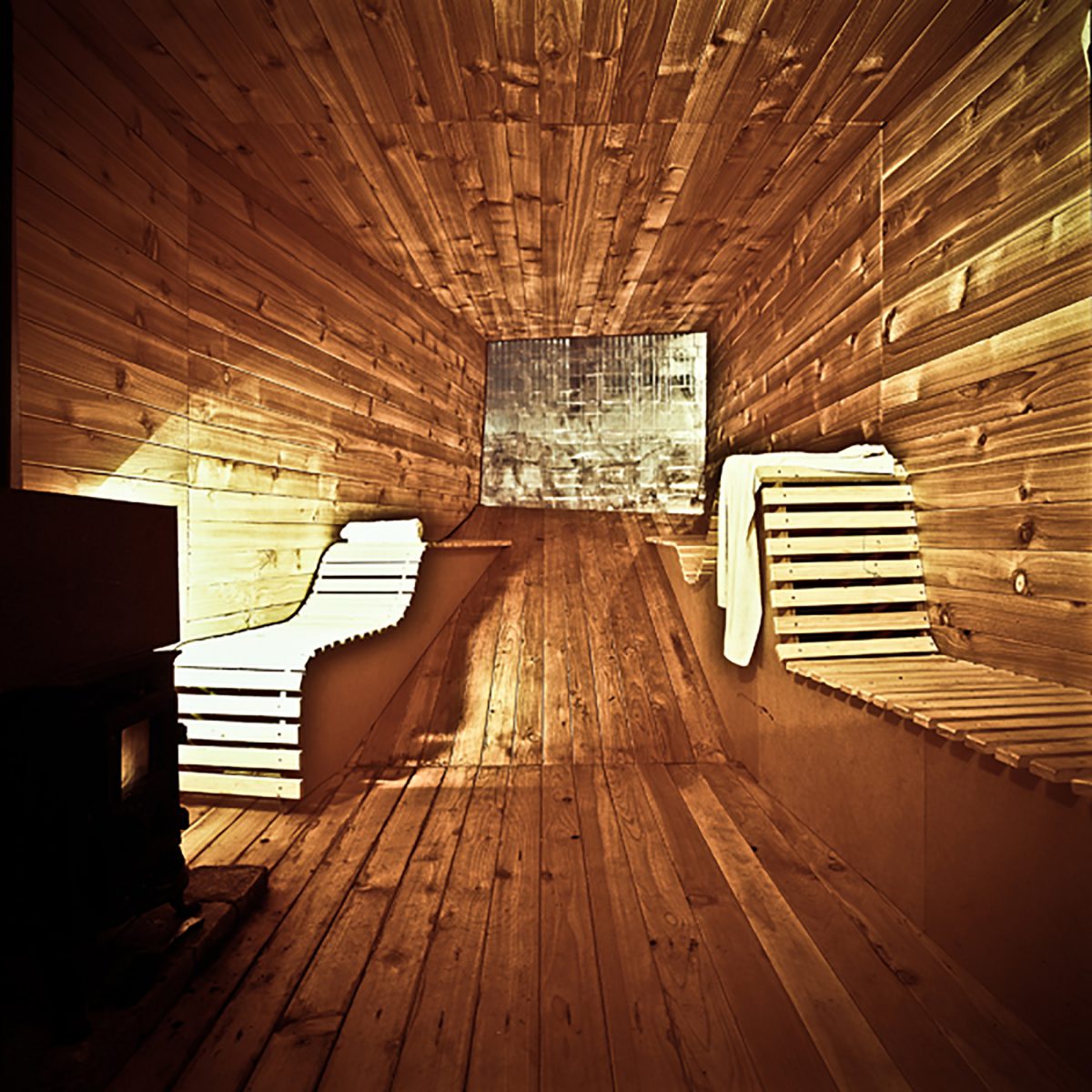
Construction Supervision: Nil Aynalı & Frederik De Smedt in collaboration with Eros Laini
Client: Easa
Dublin Sauna | workshop for the European Architecture Students Assembly.
Our goal for this workshop was to create a relaxation spot as a new attraction for Letterfrack – Ireland, in relation to its environment and activities, additionally leaving an EASA footprint in the area.
We set out to build a compact version of the earlier intention, and moved the dressing room in the design to the front of the sauna arm, to create an antechamber as a buffer and adaptation space between the outside cold and the inner heat.
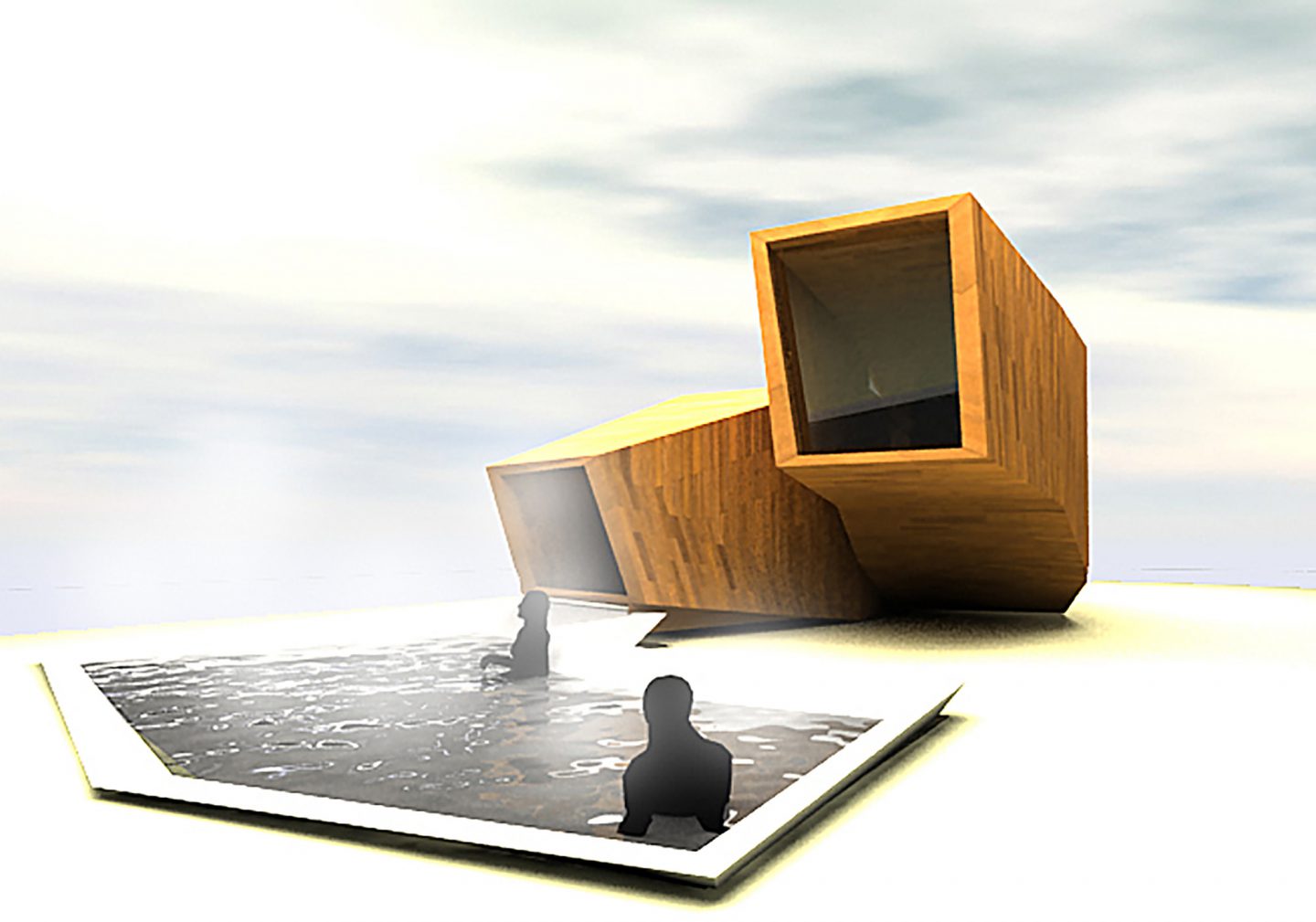
The whole construction is principally made of wood: coated panels on the outside, a thick inner structure packed with insulation, inner wooden panels, and cedar plank finishing. The furniture was designed and made on location. The large window and entrance curtain are made from woven plastic flaps similar to what one might encounter when entering the colder vegetable and fruit section in large supermarkets.
