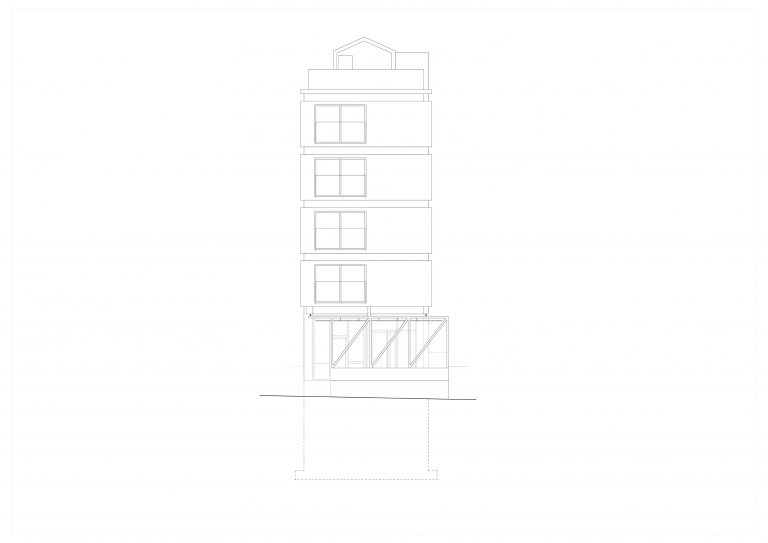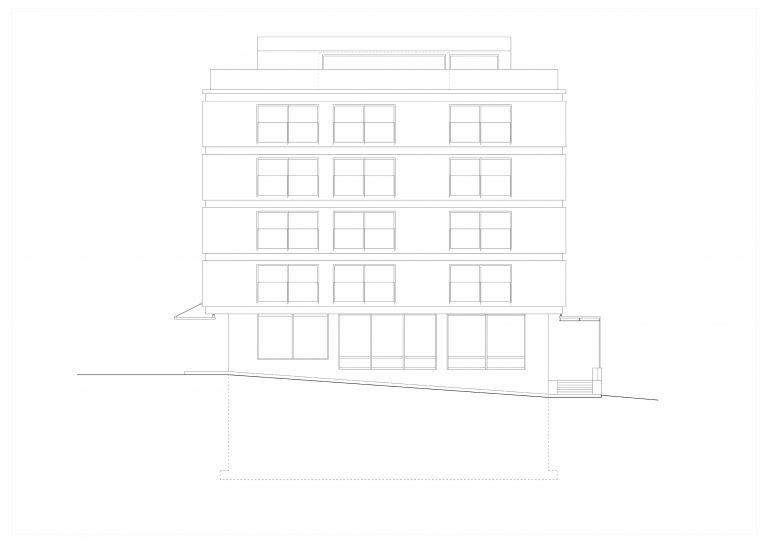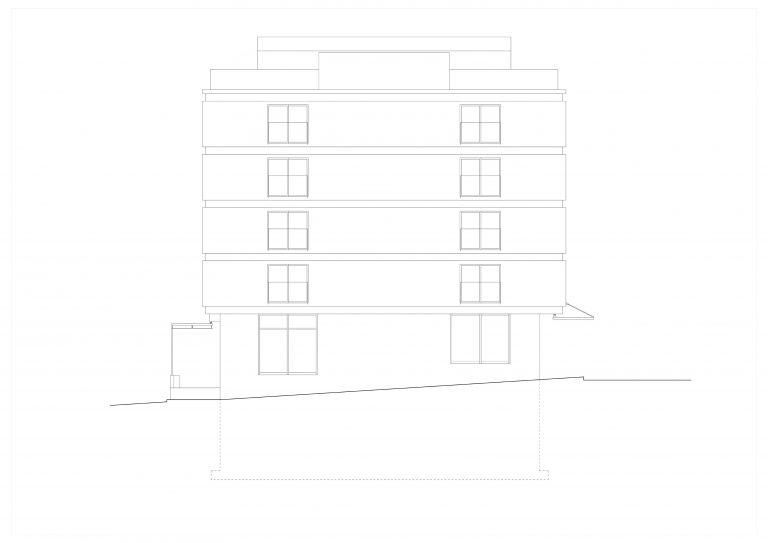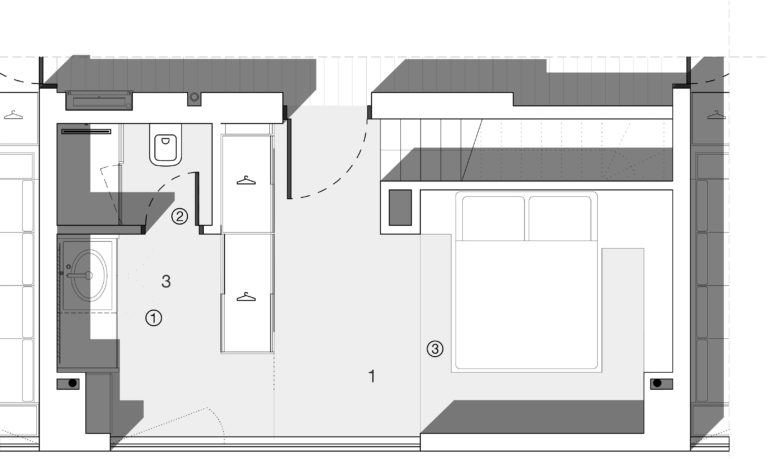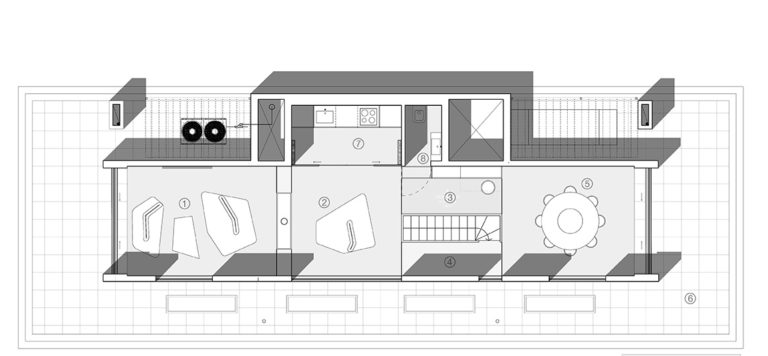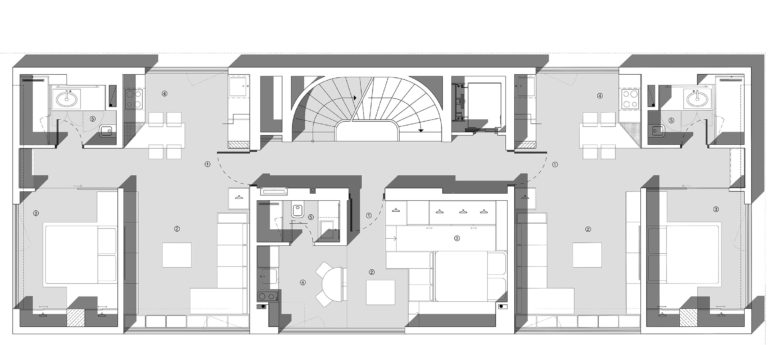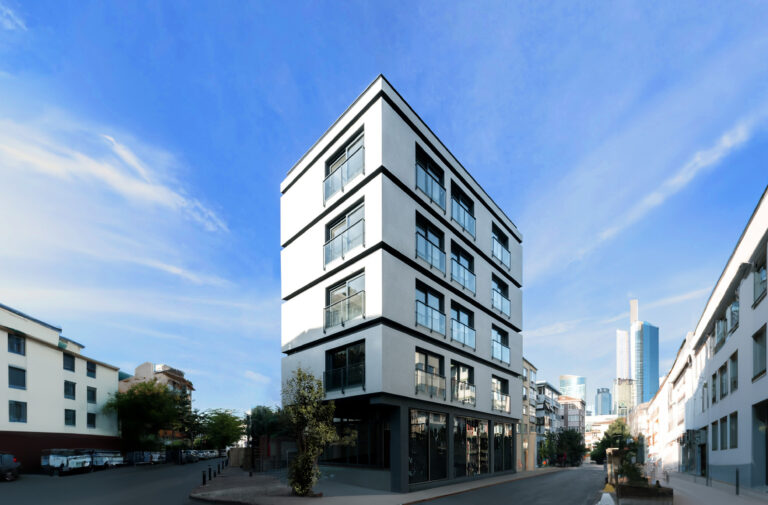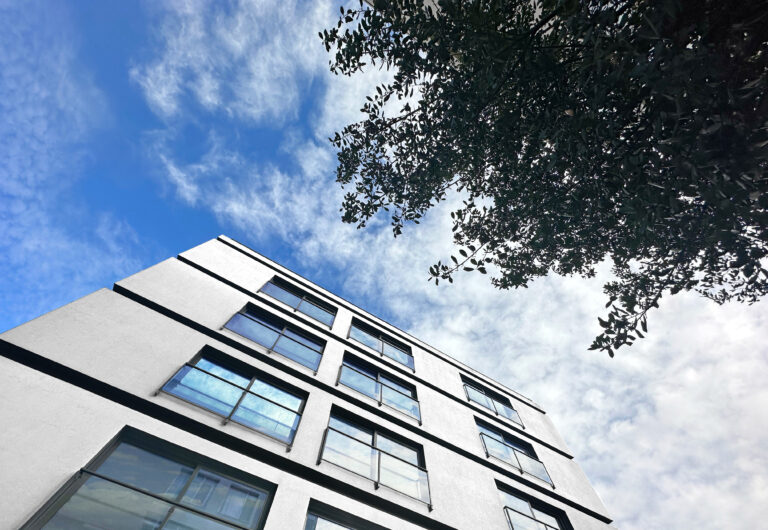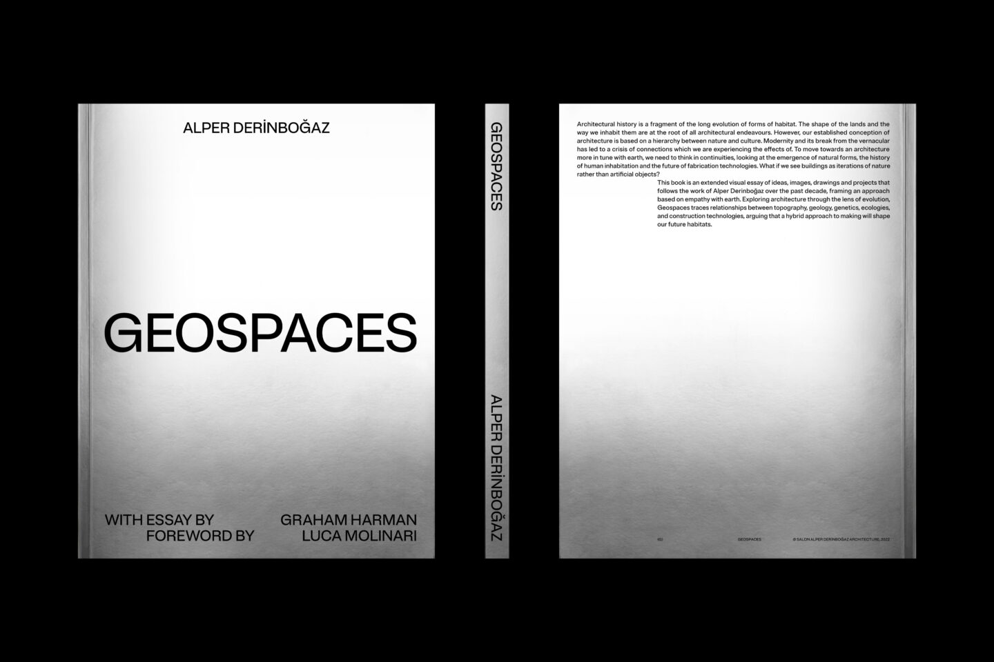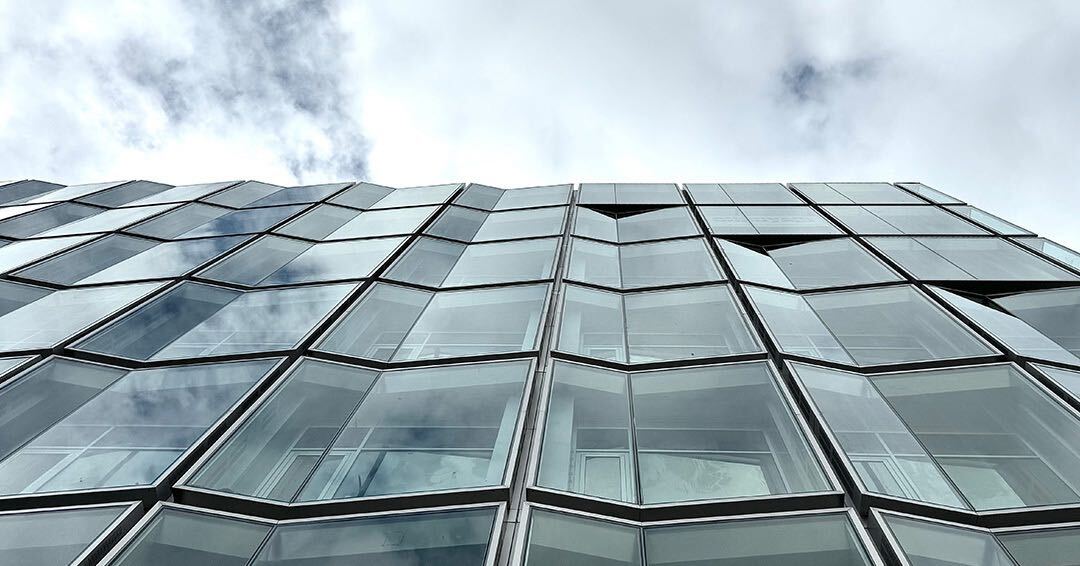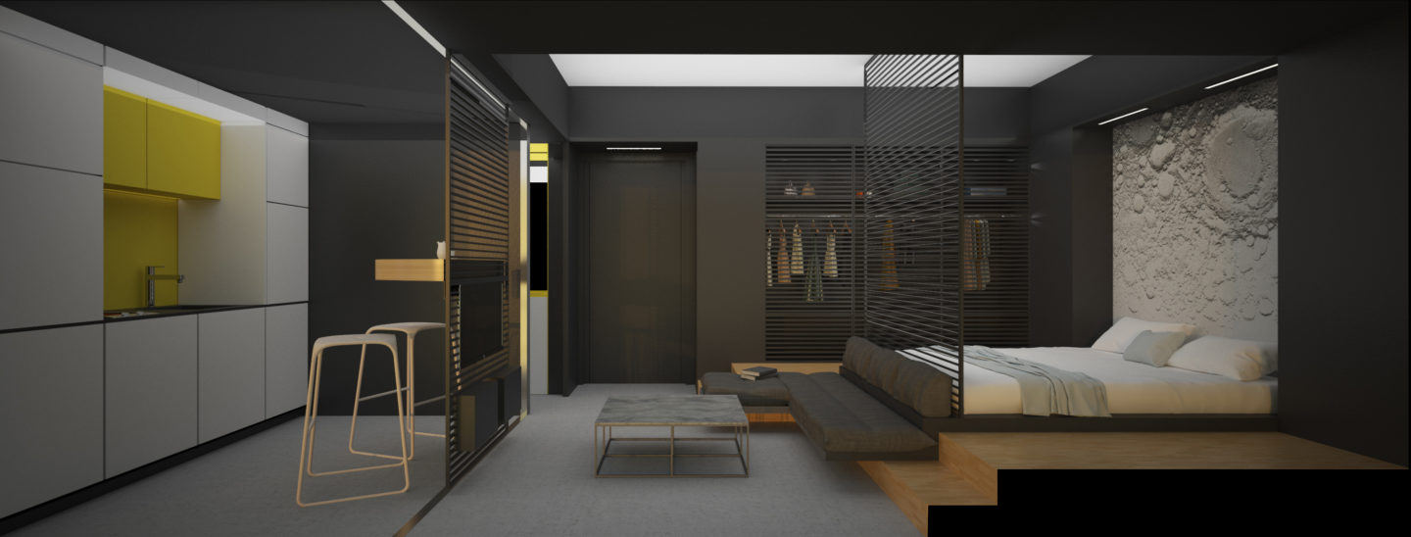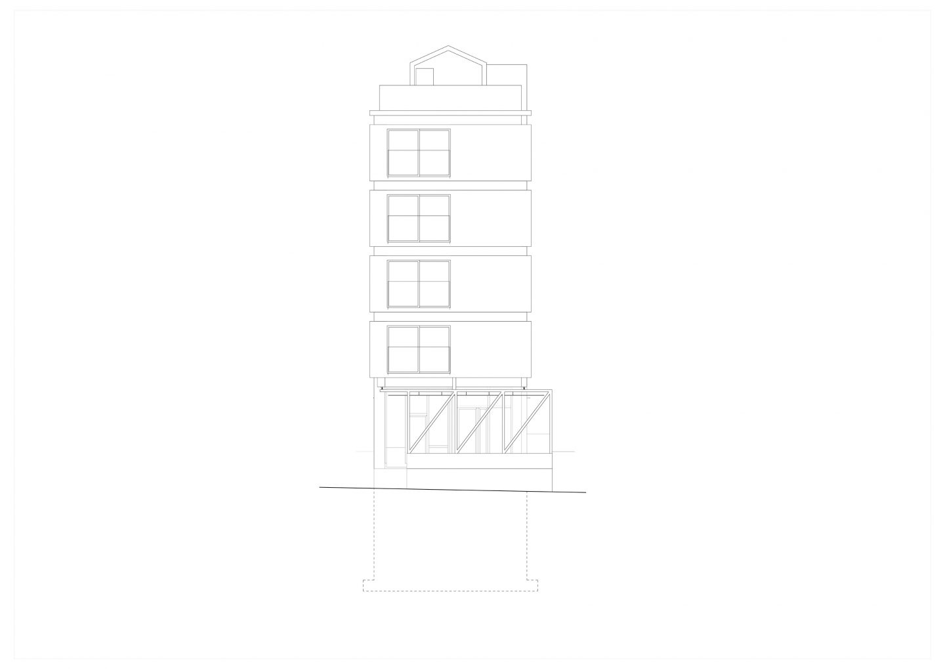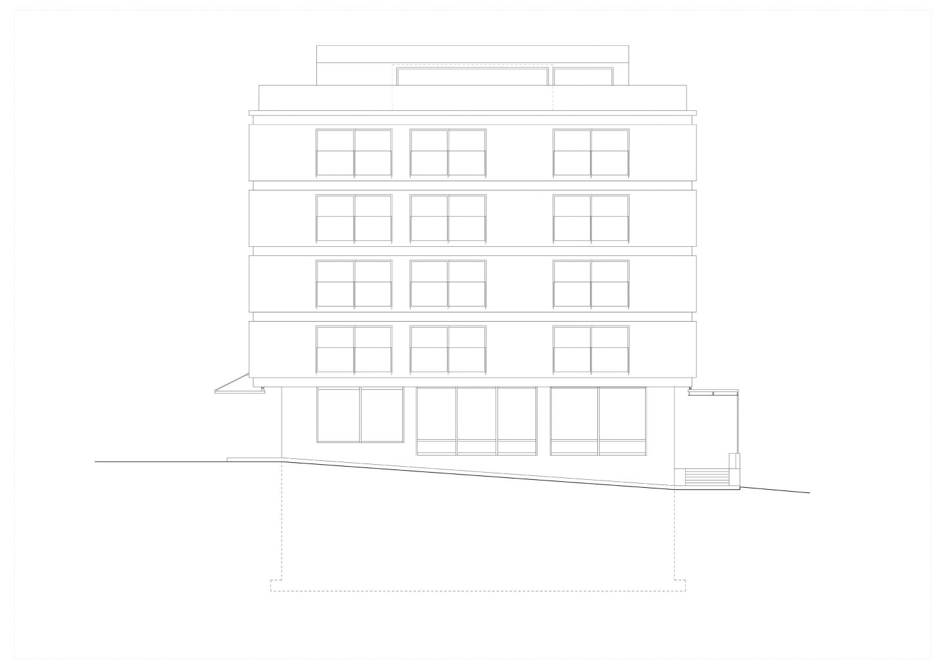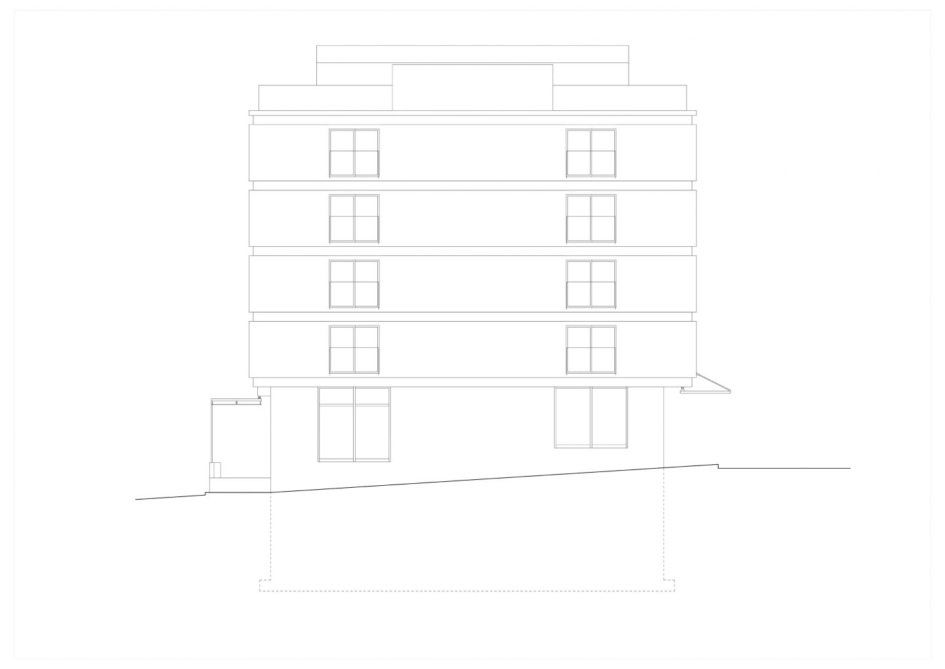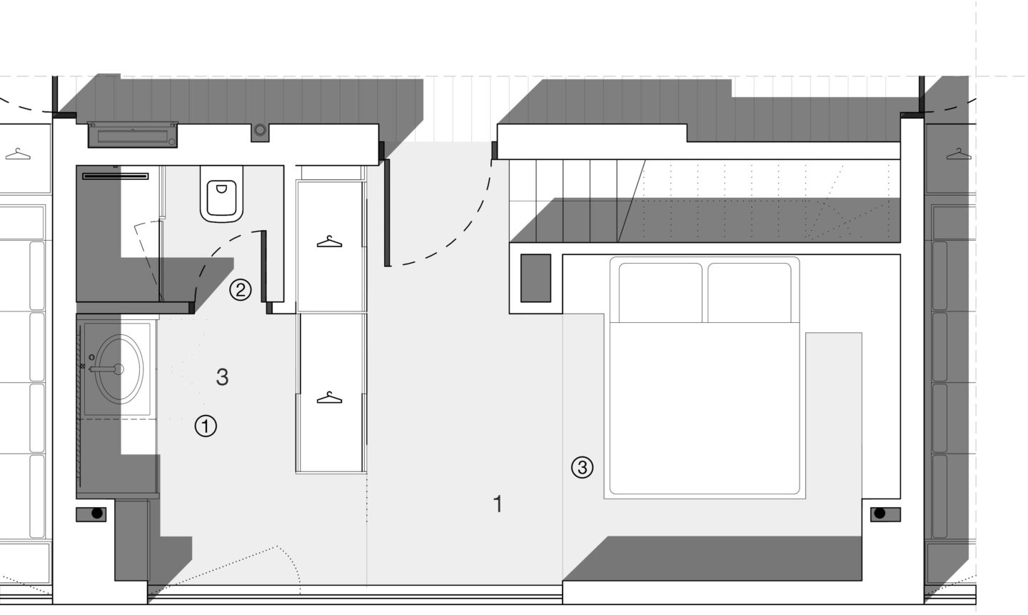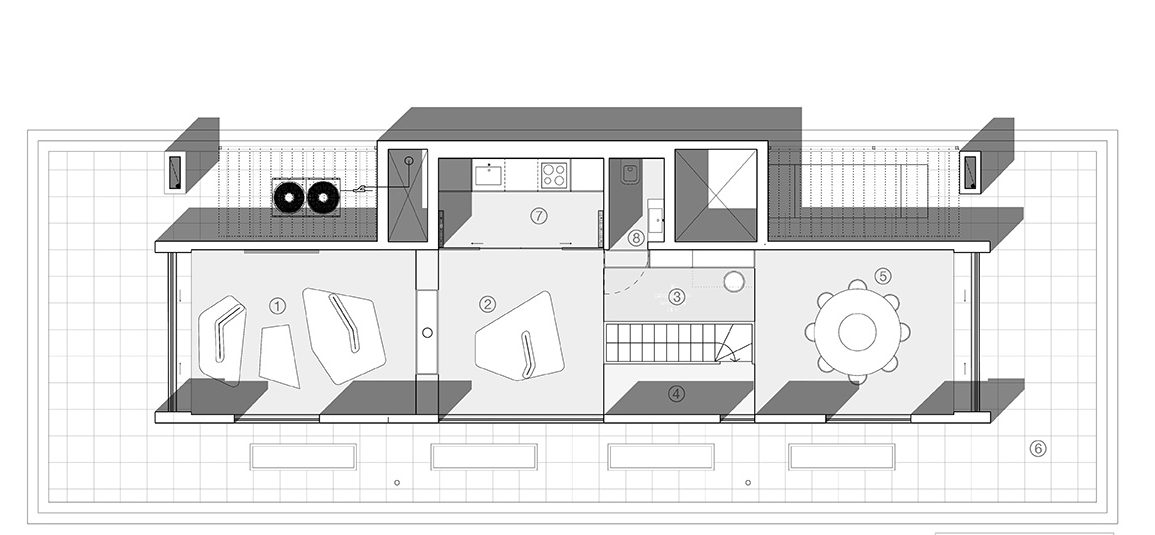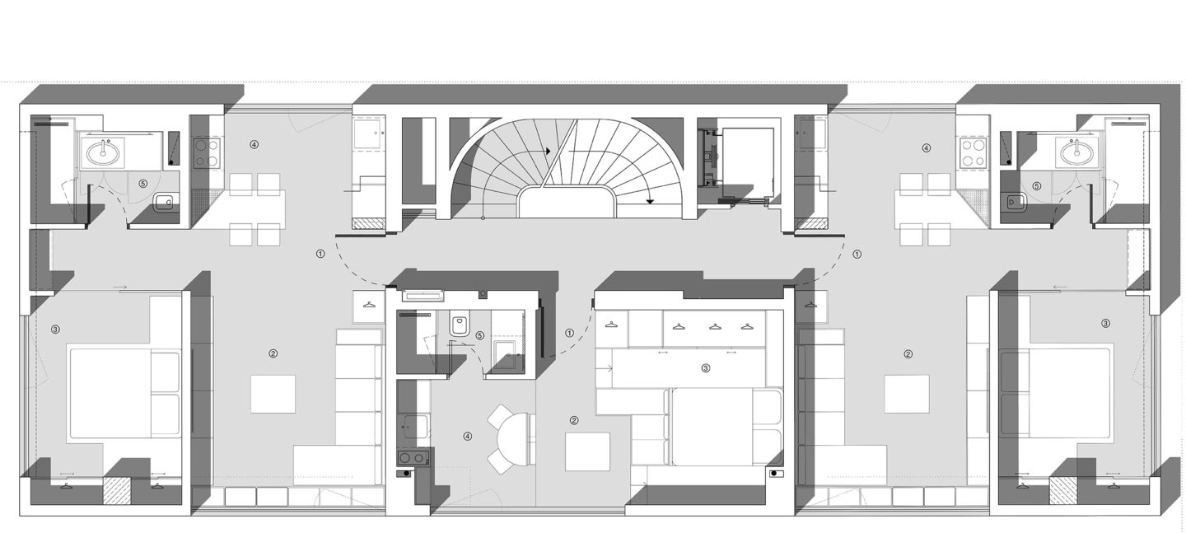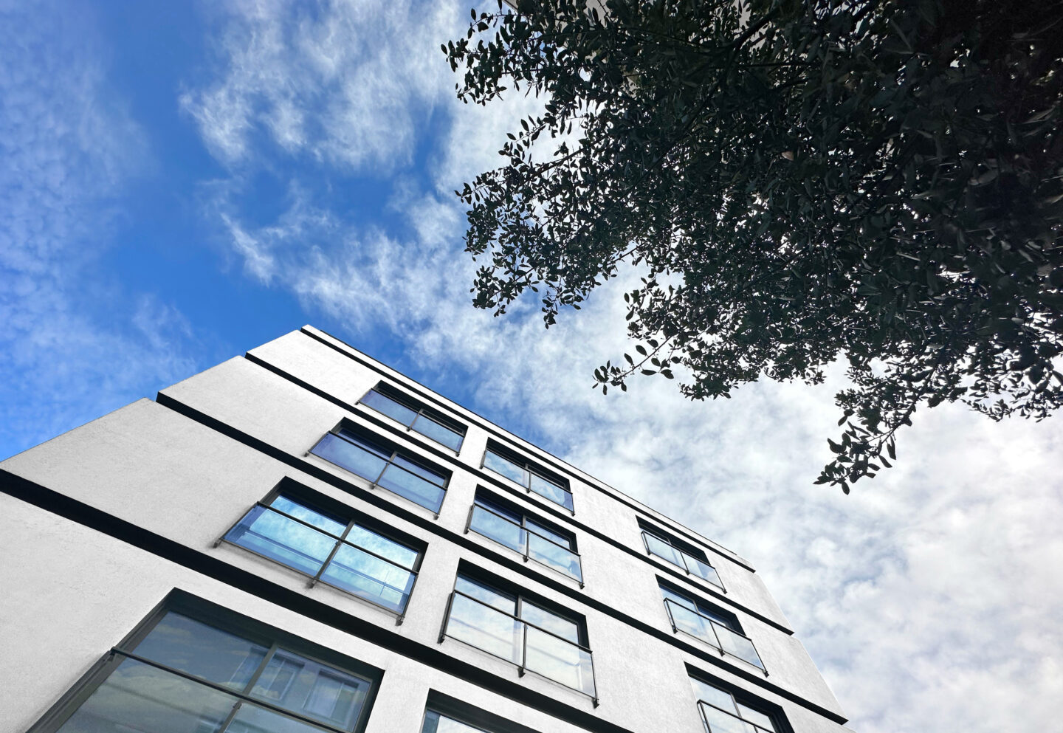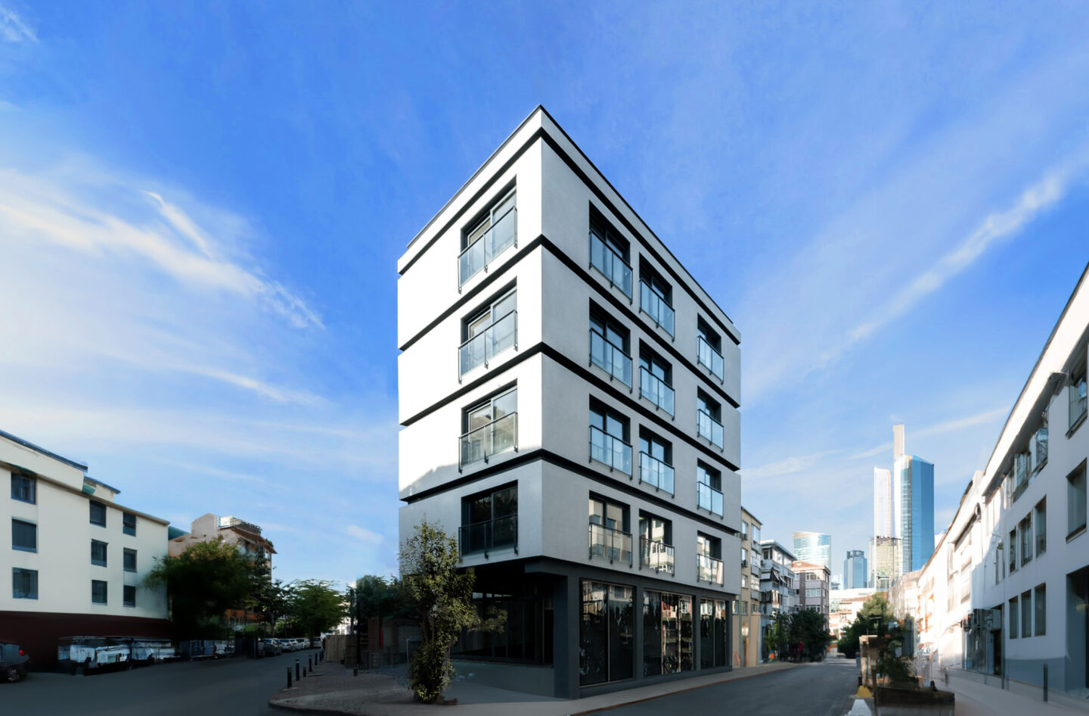
Photography: Yerçekim, Büşra Yeltekin
This small housing project is located in Şişli district on the western side of Istanbul. In addition to four regular floors featuring units of varying sizes, the project includes a penthouse on the top floor and a retail space on the ground and basement floors.
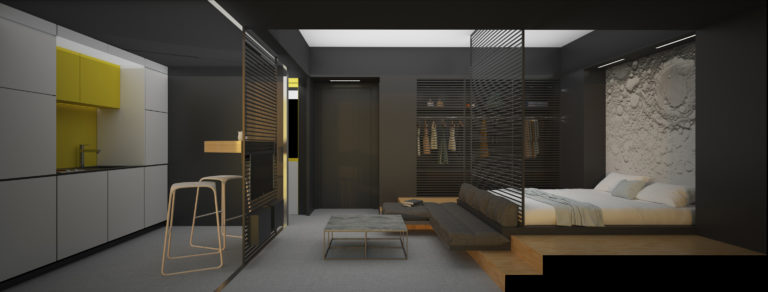
Salon’s aim was to keep the overall size down to a human scale by emphasizing the horizontal slabs. The black painted recessed beams contrast with the white plaster-covered facades of each storey, creating a perception as though the storeys are hovering above each other and over the ground.
The different-sized living units and the penthouse could be planned easily with the rational structural and circulation system. The interiors of the flats are designed to create a calm and warm atmosphere, contrasting with the chaotic urban life outside. In addition to the warm color palette, wood and natural stone have been chosen as backdrop surfaces for black and white high-end furniture.
