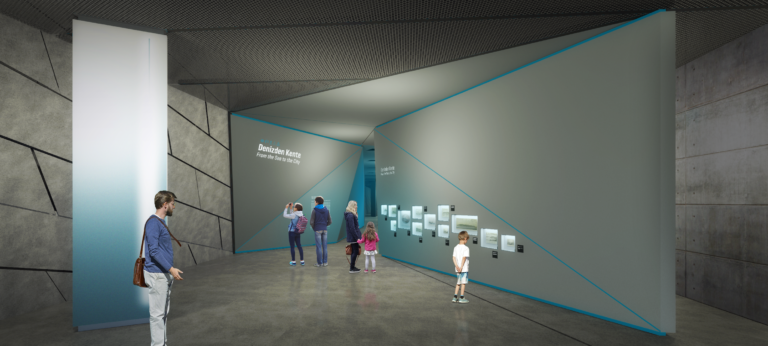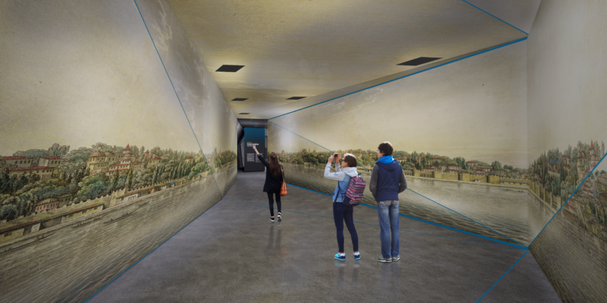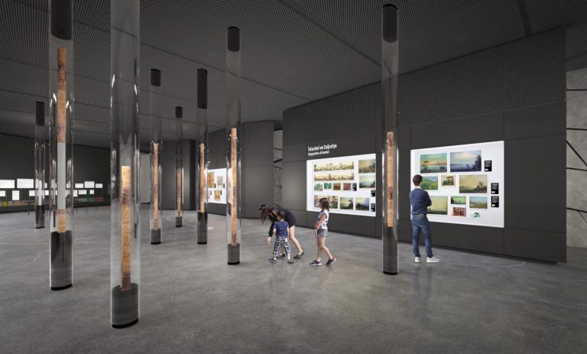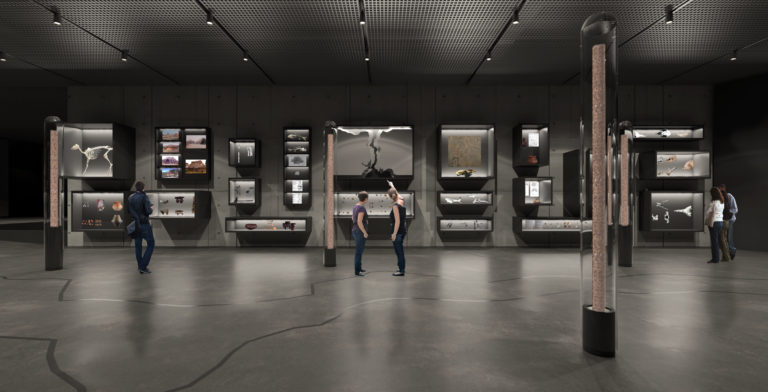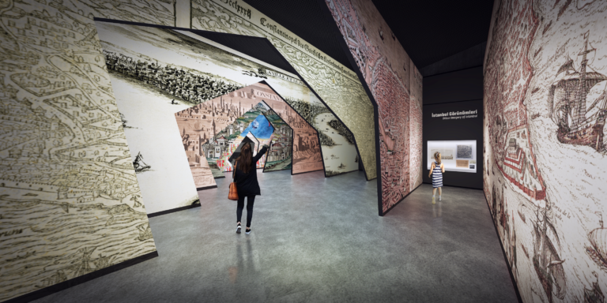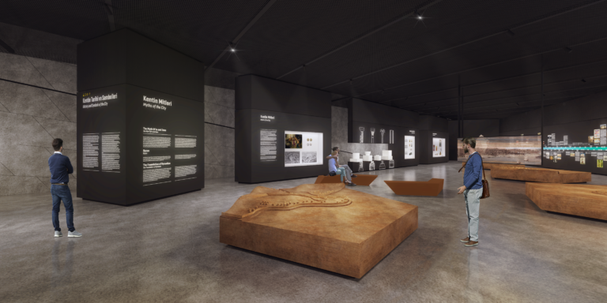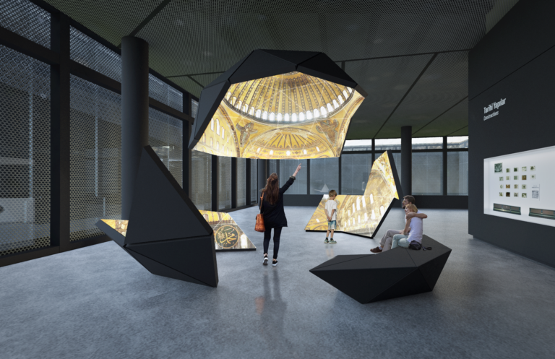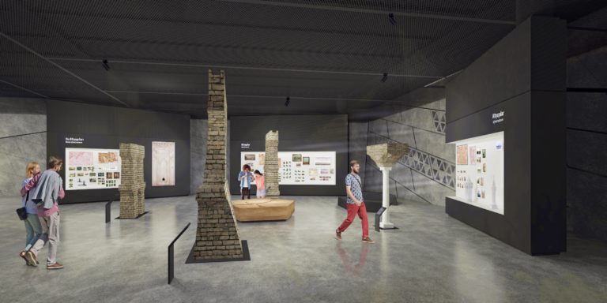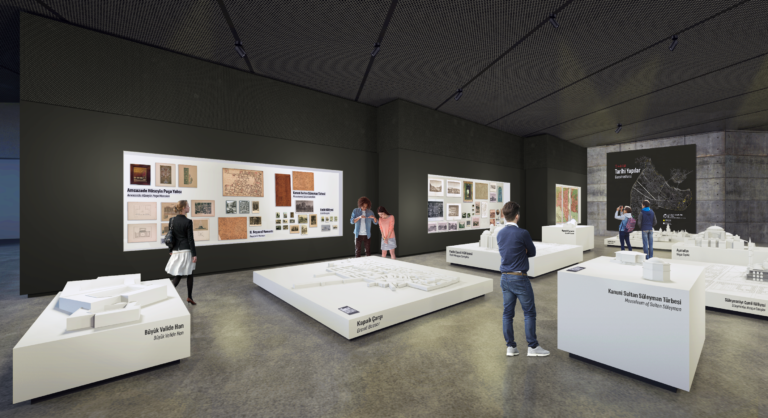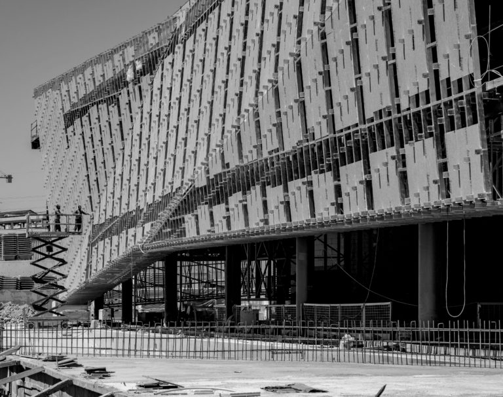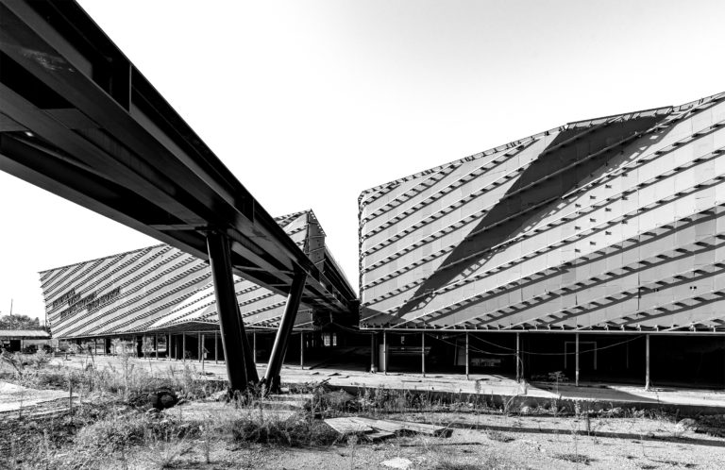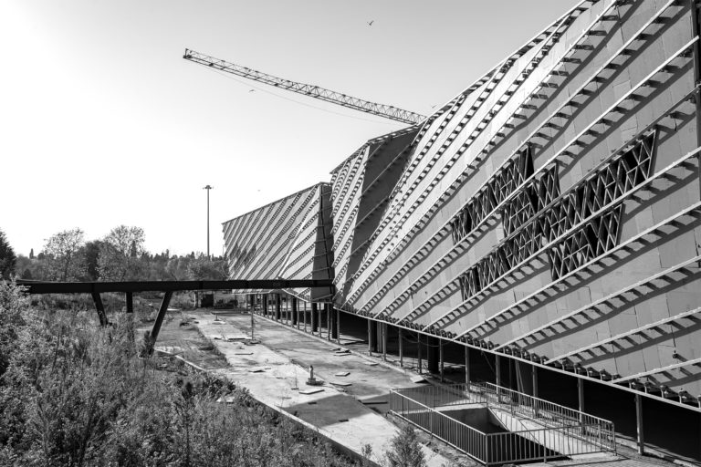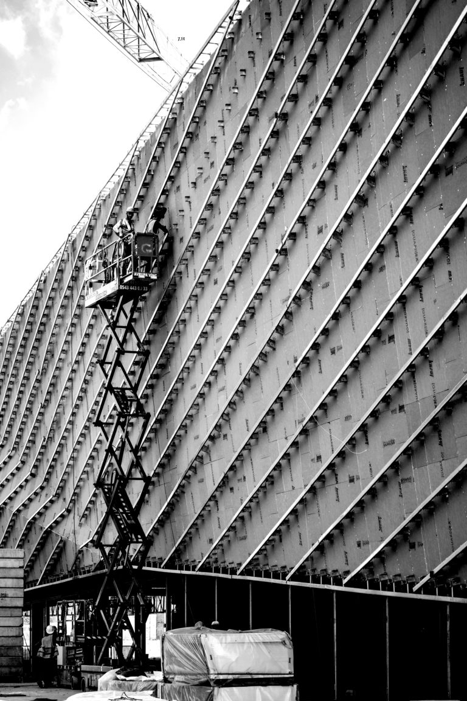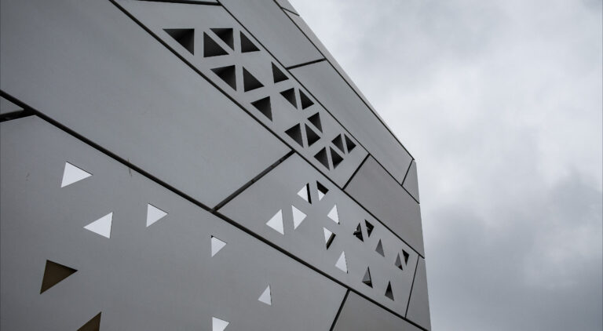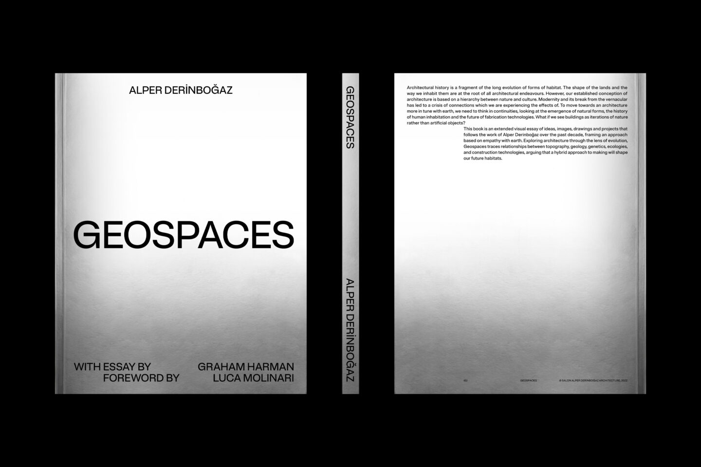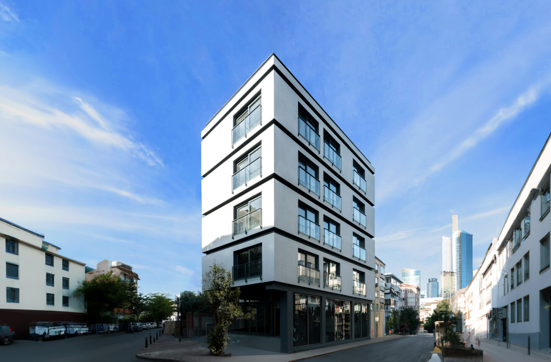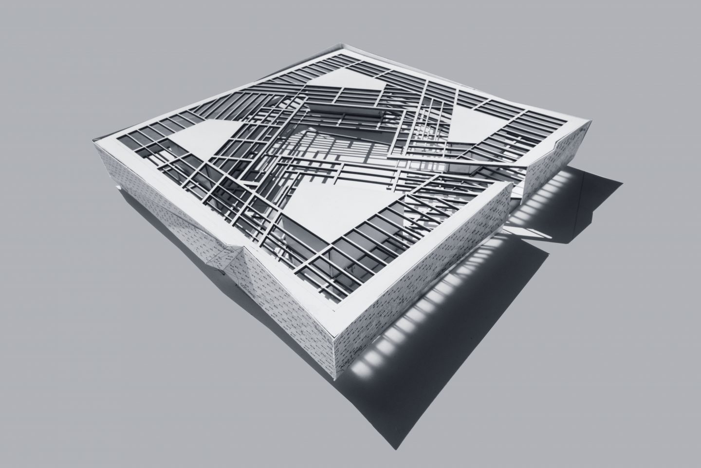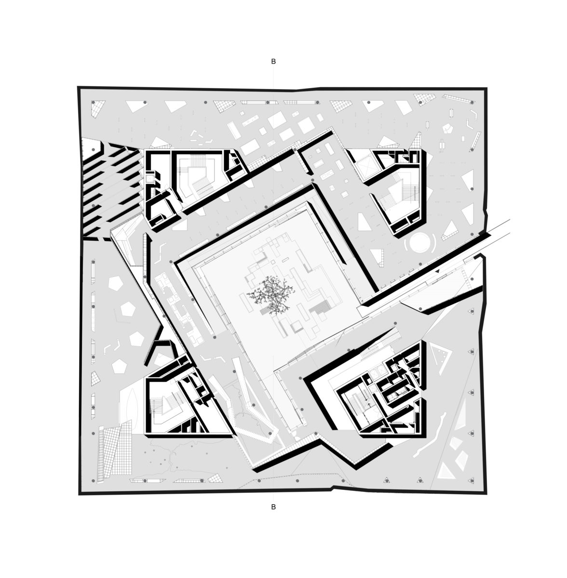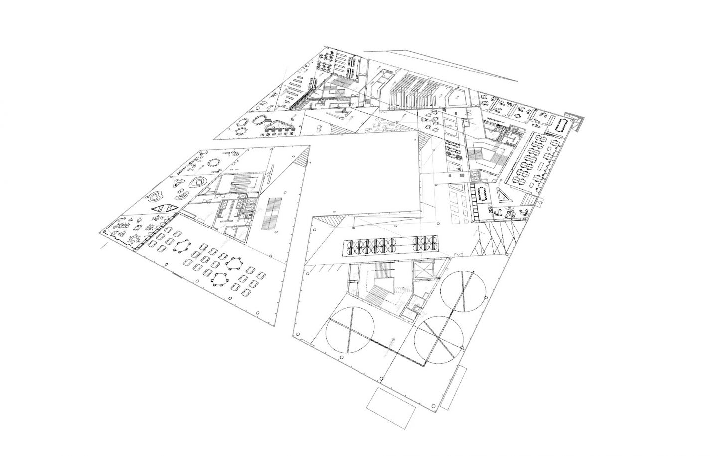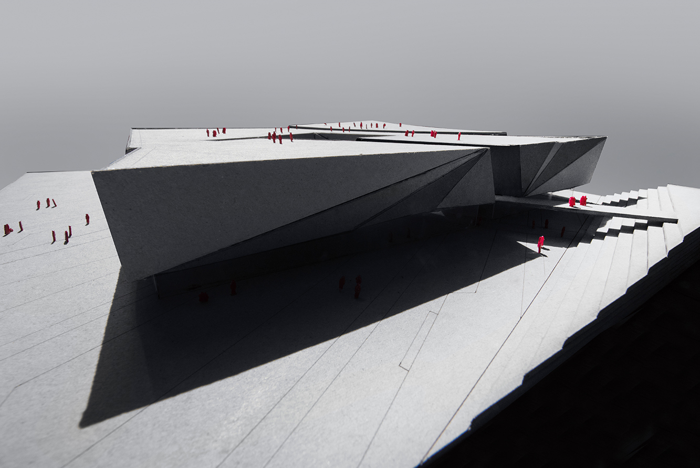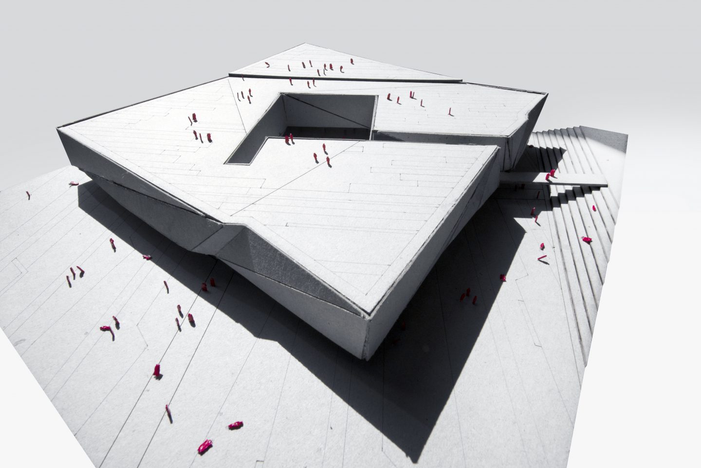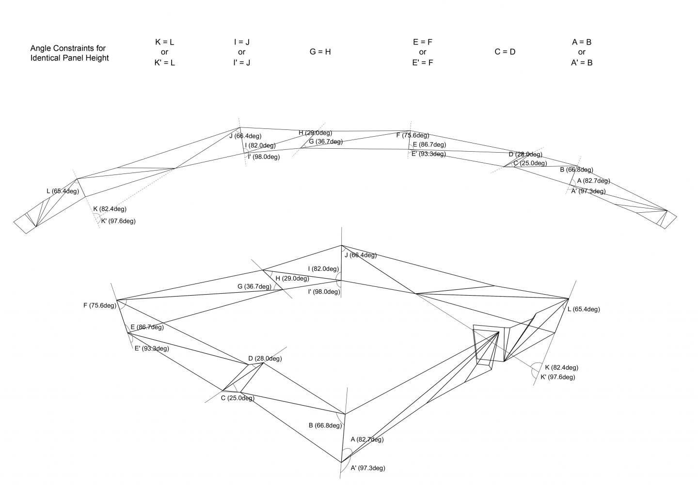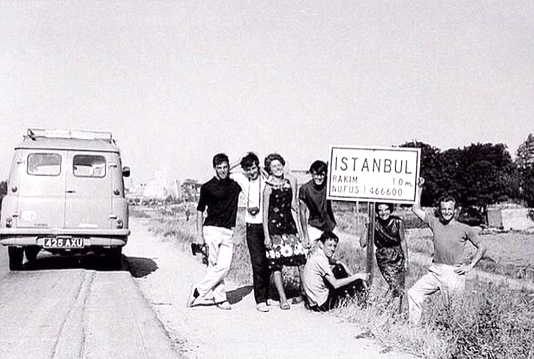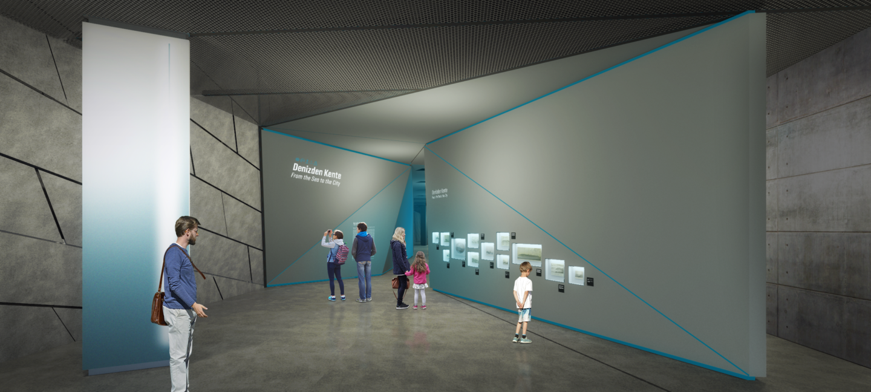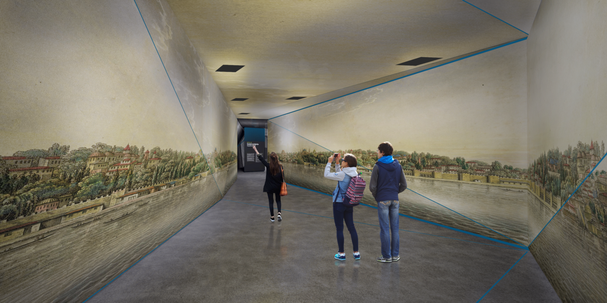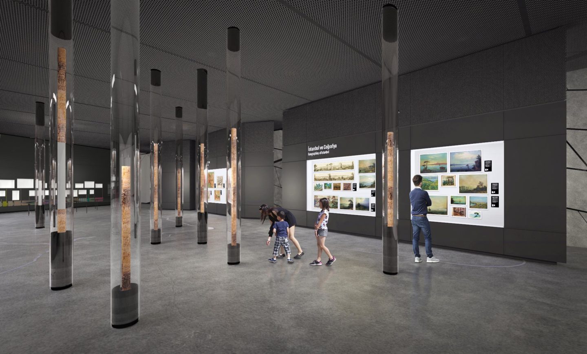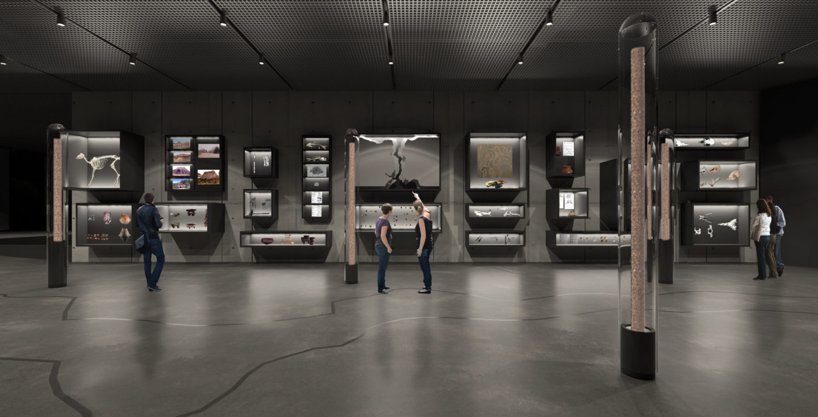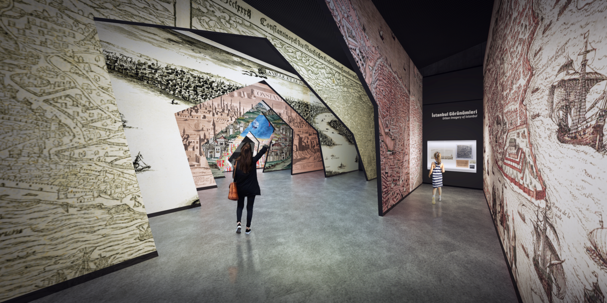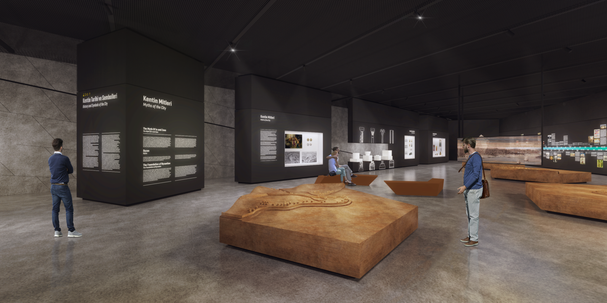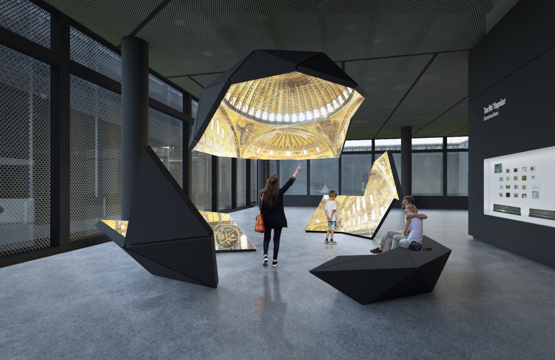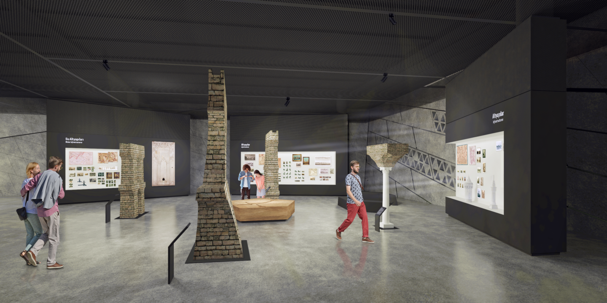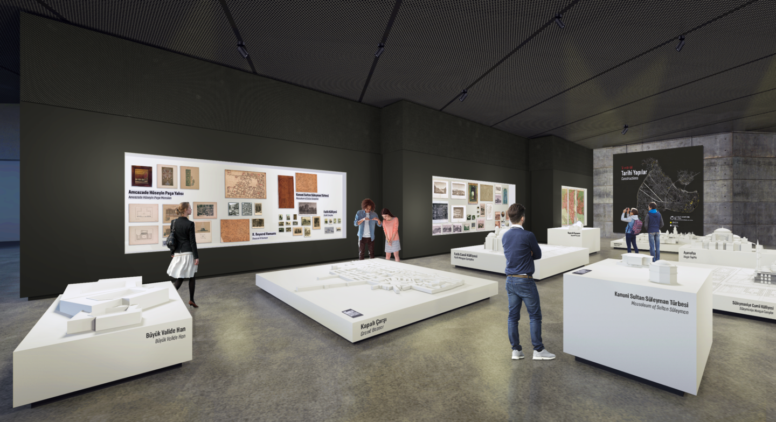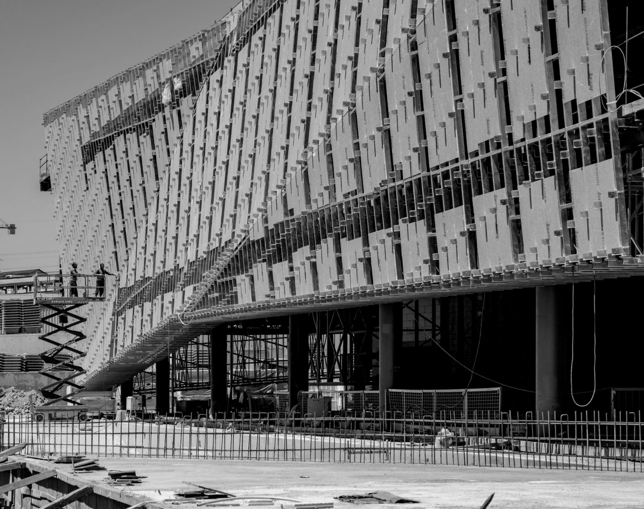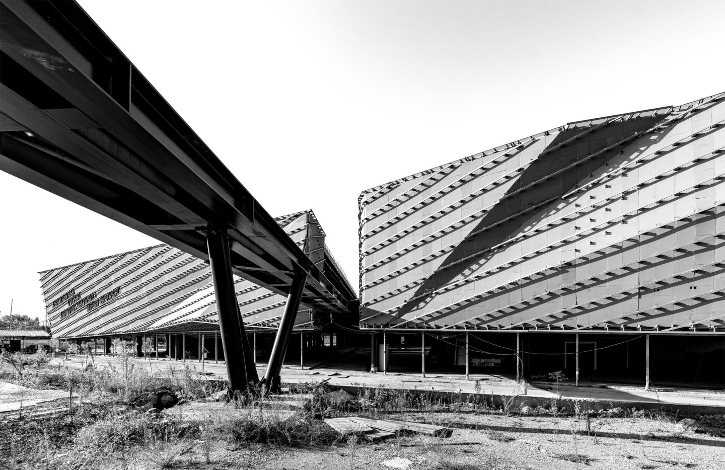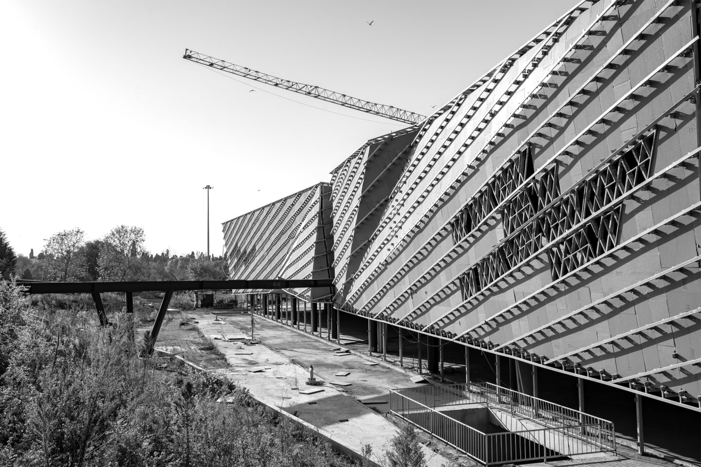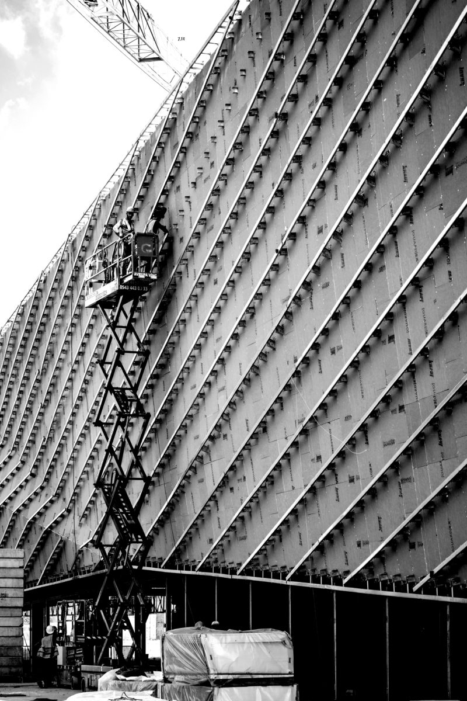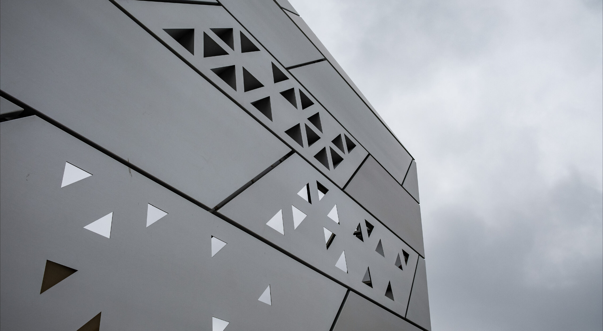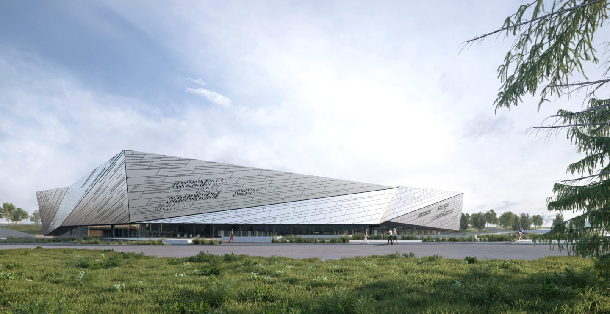
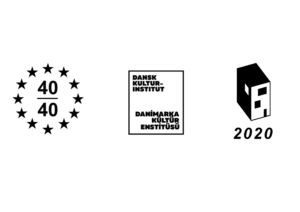
Curatorial Design: Luca Molinari Studio
Landscape Design: Praxis Landscape, Enise Derinboğaz
Façade Engineering: Newtecnic, London
Parametric Design: Satoru Sugihara / Atlv, Los Angeles
Structural Peer Review: Peter Bauer, Werkraum, Vienna
Graphic Design: Publicomm, Angelo Dadda, Milan
Animation: Refik Anadol, Antilop
Visualisation: Polynates, Bali
Interior Design Visualisation: Frontop, China
Industrial Design: Meriç Kara
Structural Engineering: Balkar Construction, İrfan Balioğlu
Earthquake Engineering: Nuray Aydınoğlu, Erkan Özer
Electrical Engineering: Hb Teknik, Hüseyin Gülsoy
Mechanical Engineering: Çilingiroğlu Engineering, Sarven Çilingiroğlu
BIM Consultancy: Laterna Partners, Hayri Demirçapa
Lighting Design: SLD Studio
Orientation Design: Pompaa
Fire Engineering: Istanbul Technical University, Abdurrahman Kılıç
Infrastructure Engineering: Erimco
Sustainability Consultant: ERKE
Project Management: PY Uluslararası
Acoustic Consultancy: Istanbul Technical University, Nurgün Beyazıt
Museum Management Consultancy: Mimar Sinan Fine Arts University, Nevra Ertürk
Conservation and Restoration Consultancy: Mimar Sinan Fine Arts University, Özer Alptimur
Geotechnical Drilling and Reporting: Bilgi 2000
Quantity Surveyor: Somay Consulting, Songül Kayahan
Photography: Orhan Kolukısa, Yercekim
Book Design: Puna Yayıncılık
Model: ATOLYE K, Murat Küçük
Tree Survey and Transplantation Report: Istanbul University Forest Engineering
Prof. Dr. Engin Akyürek
(Koç University, Director of Center for Late Antique and Byzantine Studies)
Prof. Dr. Ufuk Kocabaş
(Istanbul University, Faculty of Literature, Department of Conservation of Underwater Cultural Heritage, Chair of Moveable Cultural Heritage and its Renovation)
Prof. Dr. Mehmet Özdoğan
(Istanbul University, Department of Prehistory)
Prof. Dr. Baha Tanman
(Istanbul University, Faculty of Literature, Department of History of Art, Turk-Islamic Art)
Prof. Dr. Vedat Onar
(Istanbul University, Faculty of Veterinary, Department of Osteoarchaeology)
Prof. Dr. Oğuz Tekin
(Istanbul University, Faculty of Literature, Department of Prehistoric History)
Prof. Dr. Hülya Tezcan
(University, Faculty of Art and Design, Department of Textile and Fashion)
Prof. Dr. Atilla Yücel
(Bilgi University, Faculty of Art and Design, Department of Architecture)
Prof. Dr. Arzu Erdem
(Kadir Has University, Faculty of Art and Design, Department of Architecture)
Prof. Dr. Aslıhan Şenel
(Istanbul Technical University, Faculty of Architecture)
Arzu Haksun Güvenilir
(Mimar Sinan University, State Conservatory Department of Ethnomusicology)
38.000㎡
Yerçekim Architectural Photography
Istanbul City Museum, planned by the Istanbul Metropolitan Municipality, will tell citizens and guests about the 8,000-year story of the city from different perspectives. The museum is designed as a center of attraction reflecting the past, the present and the future of the city. It was quite a challenging task to design a museum about a city with a history dating back to the 7th century BC. This challenge was exacerbated by the location of the project site next to the historical walls, and by the vast inventory list that had to be incorporated into the museum narrative. The Museum of Istanbul has long been a pipedream project, languishing on the agenda of the city for the last couple of decades. During this time, several attempts crashed and burned, but finally our project was approved by the Culture and Heritage Conservation Board in 2015. The architectural design was conducted in parallel with historical archive studies by the curatorial team, scientific consultants and researchers, and finally construction started in 2016.

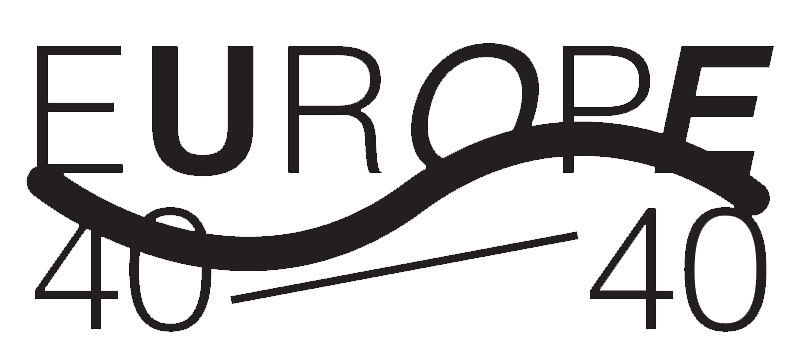

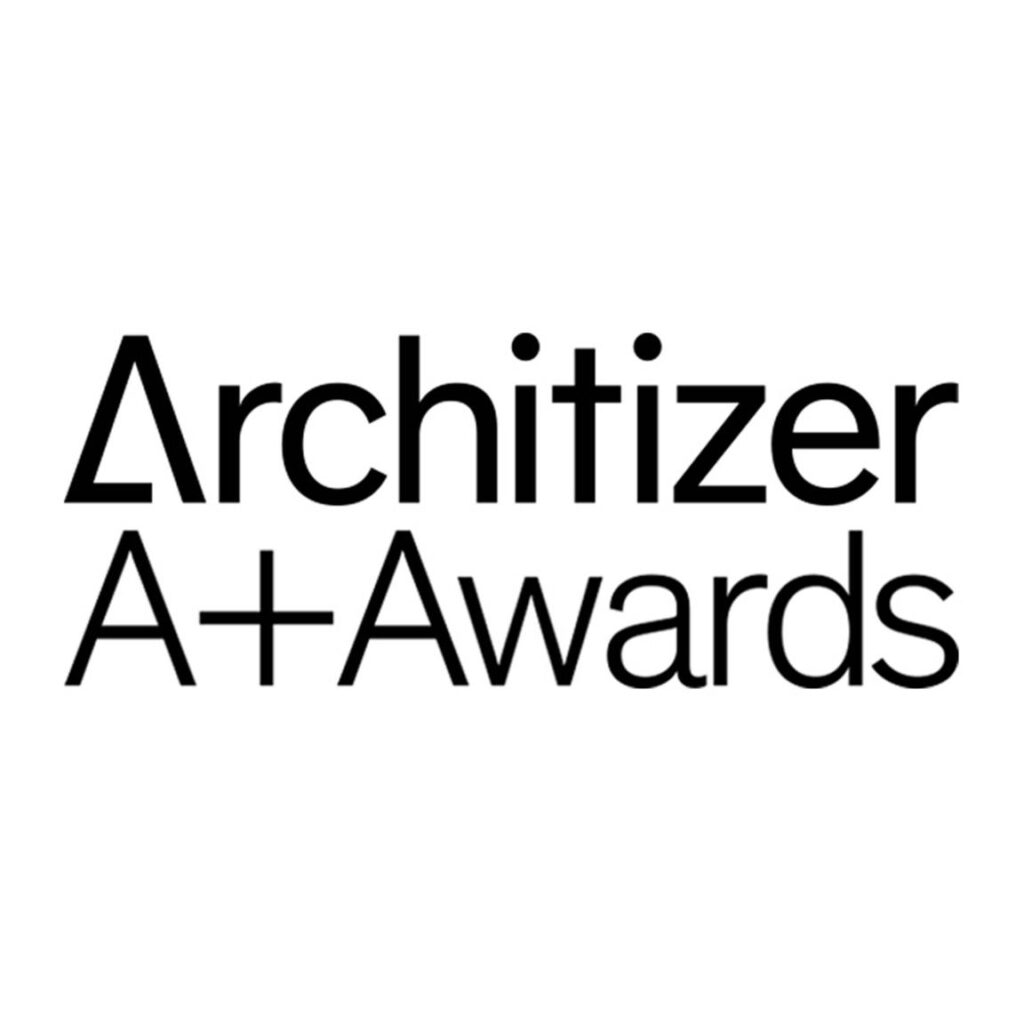

HISTORY AND LOCATION
The site is adjacent to the Gate of St. Romanus in the 5th-Century Theodosian City Walls, one of the key landmarks of the city’s multi-layered history. The walls evolved together with the name of the city Byzantion, Konstantinopolis, Konstantiniyye, Istanbul. We can read how different societies used the wall collectively by restoring, repairing and extending the masonry work. These vital traces guided the elaboration of the architectural project.
As the urban settlement expanded, the walls became part of the center rather than the borders of the city. The Theodosian Walls have also been one of the city’s must-see routes for travelers since the 17th Century. In this context, we proposed the museum as a node that integrates this route together with present-day modern transportation hubs, which also played an important role in the transfiguration of the building.
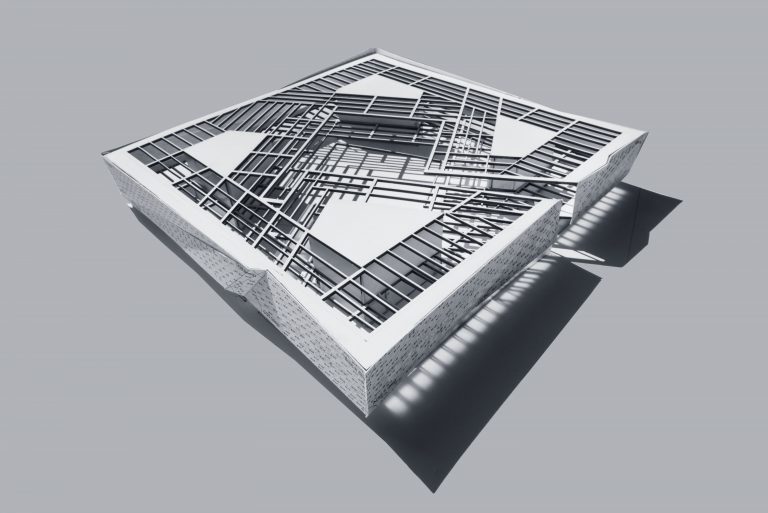
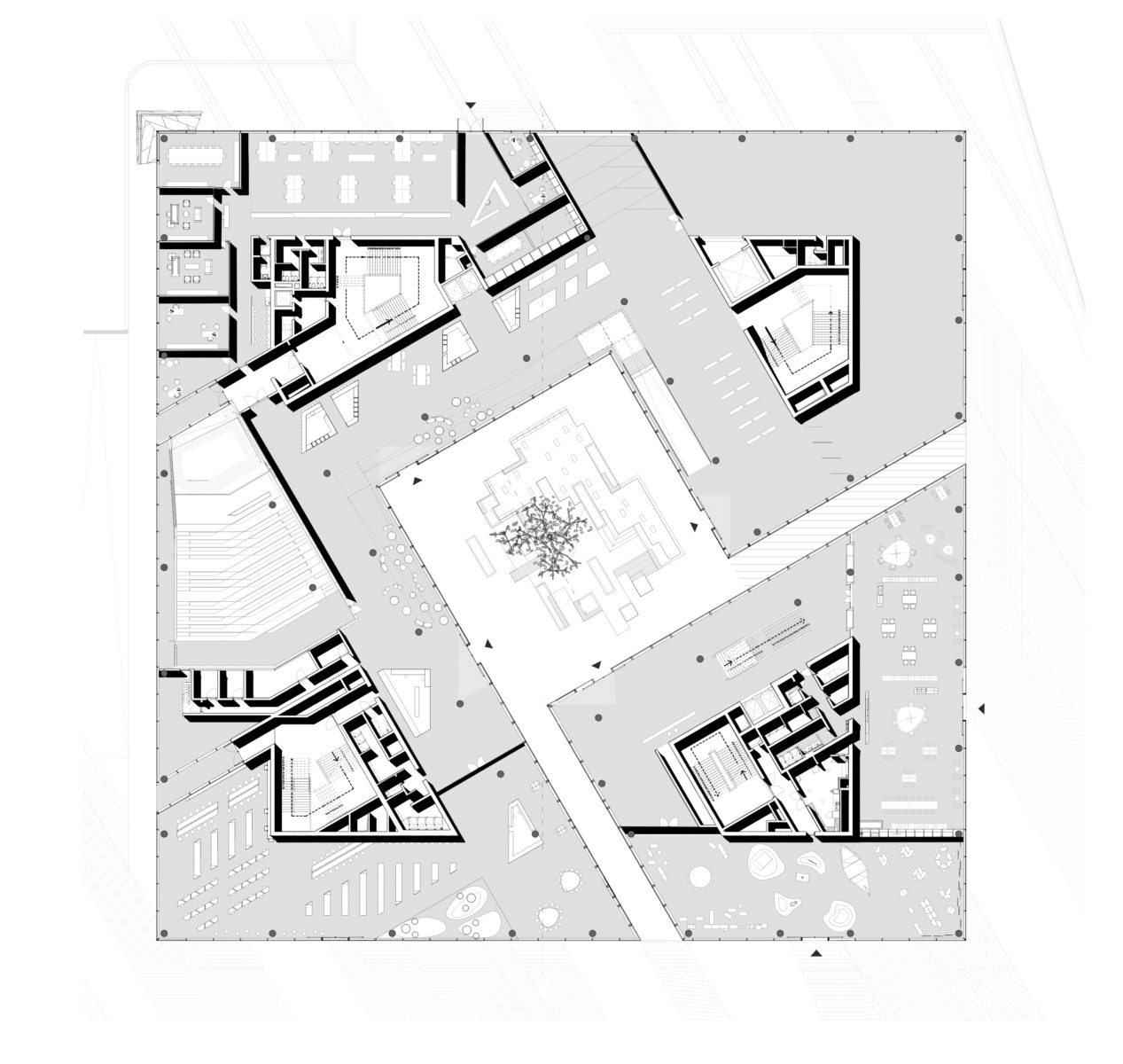
Floor 1 Plan
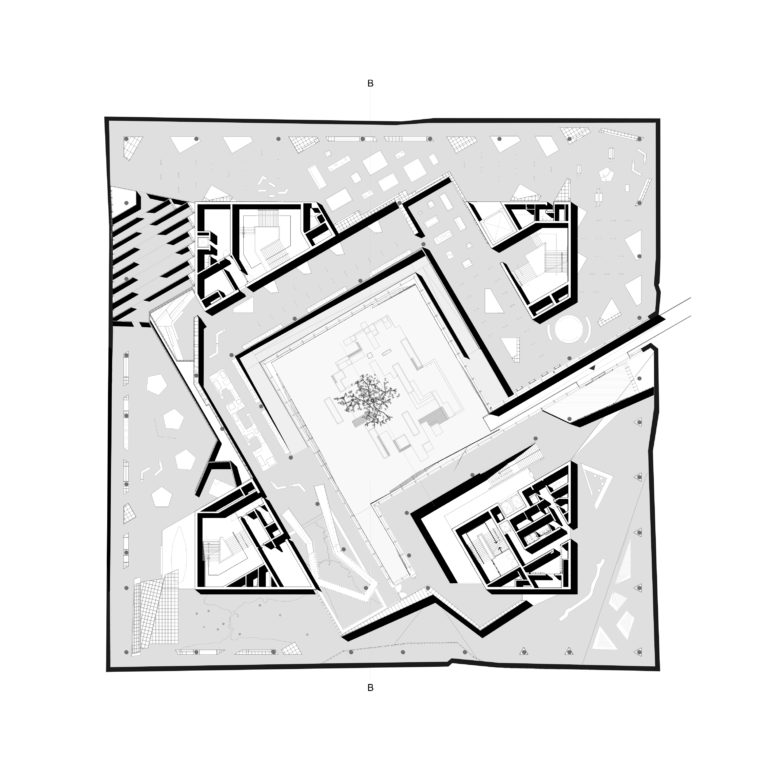
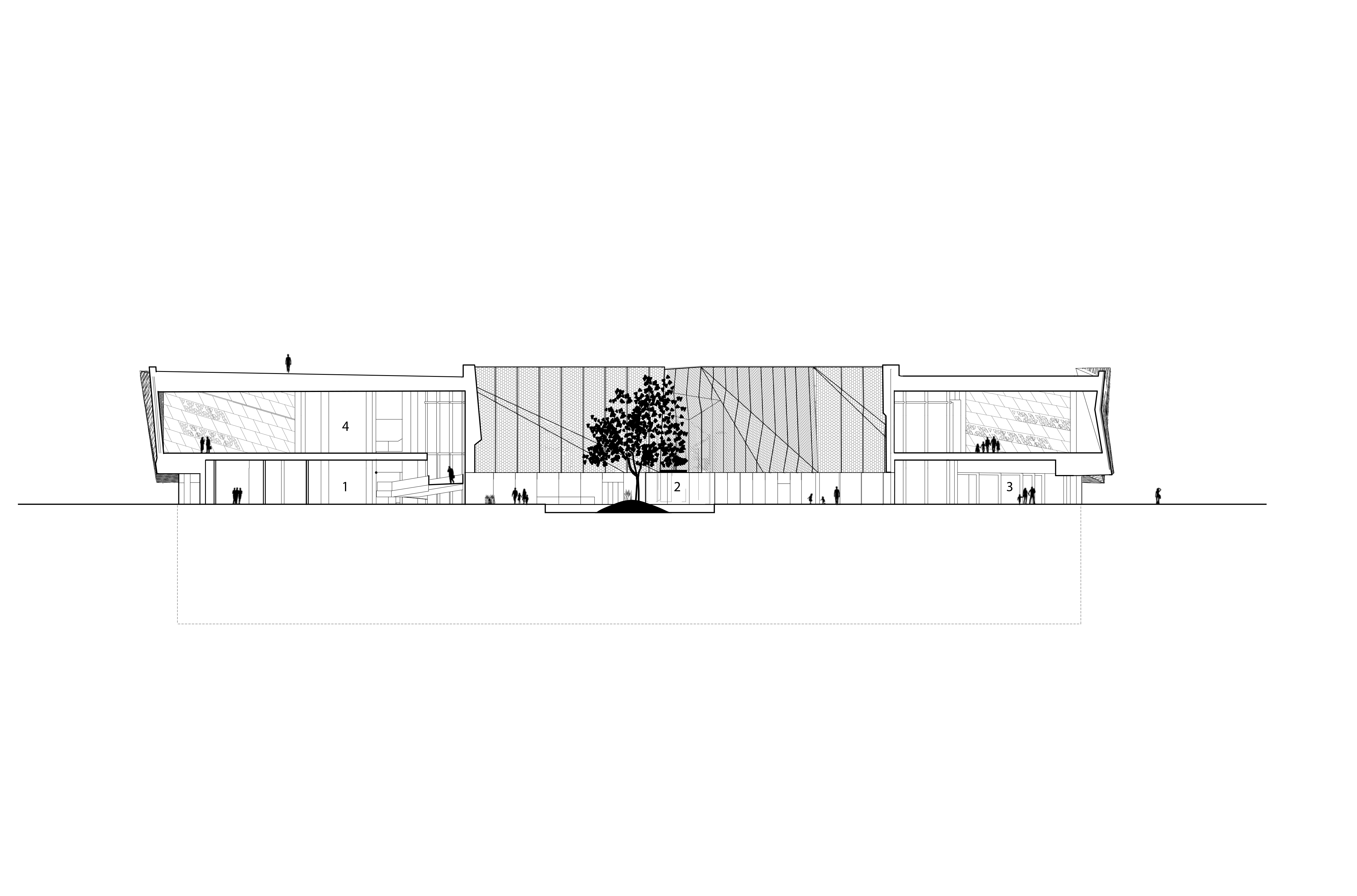
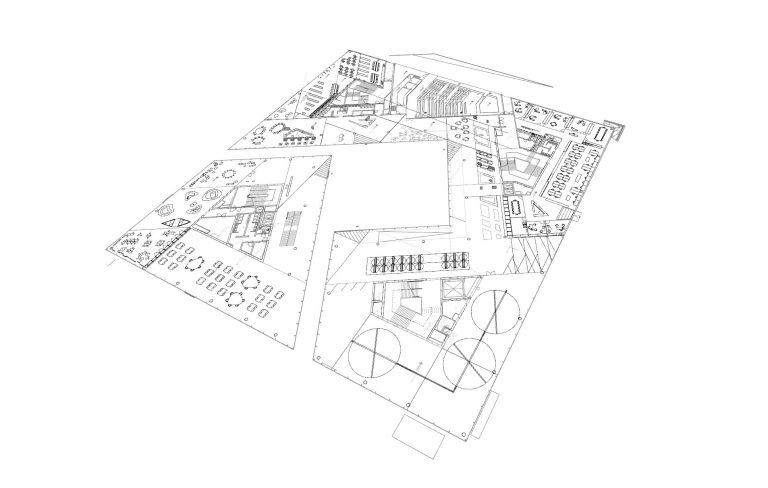
Monolith
As an architectural archetype, the museum is a contradictory type of structure. Maybe this is where it derives its charm. The museum is, first and foremost, a public building that must be open and welcoming to everyone. On the other hand, it is a type of structure that should help visitors concentrate. In other words, it is a typology that must be introverted to focus on the content or activity exhibited within, and at the same time it possesses a powerful presence due to its scale.
The building gives the impression of being carved out of a solid mass, and its low profile communicates with the historic city walls nearby. Mainly formed by rotation to relate to the route that follows the land walls and the transportation hub, the structure is pierced by a pedestrian bridge connecting to the topographical status of the site.
The museum’s first floor, where the permanent exhibition halls are located, hovers above the ground floor on broad cantilevered canopies, allowing the main mass to elevate from the ground. The transparent ground floor is laid out according to all the public functions, including a city library, a temporary exhibition zone, a lecture hall, cafes, restaurants and a children’s workshop, all of which open to the park through the Museum Square. Three underground floor slabs house laboratories, service zones, storage, workshops and parking.
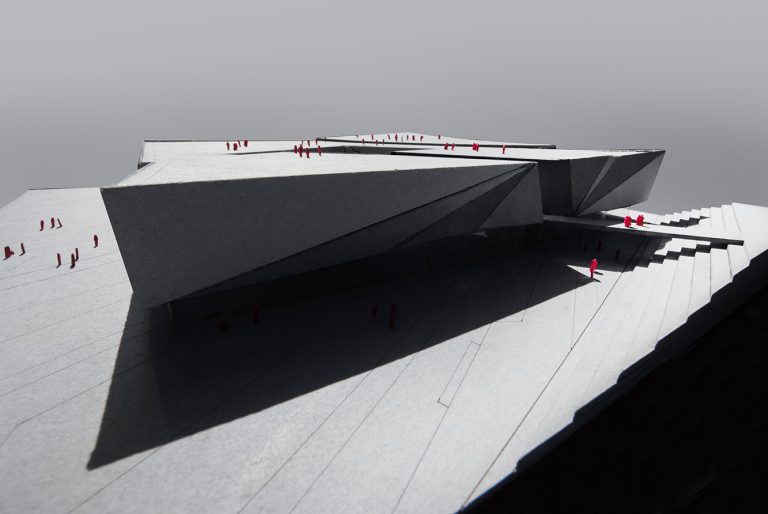
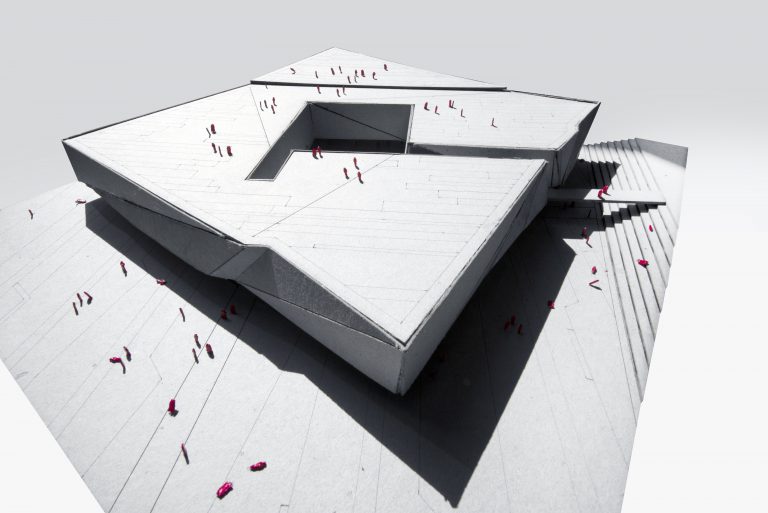
Living Museum
The courtyard in the middle of the structure plays a key role as one of the main circulatory elements for the open-air exhibitions and for a vibrant museum environment. The museum interprets Istanbul’s history as a spiral tale, and embraces the circulation around the courtyard, taking visitors on a long journey, starting with a permanent exhibition. The courtyard, a key spatial element in shaping the morphology of the building, is planned as a resting and meeting place, where visitors can meet culture and history enthusiasts and digest the museum experience.
The 38,000m2 Istanbul City Museum is planned not only as an inventory museum, but also as a living building contributing to urban life, with its permanent exhibition spaces, library, children’s workshop, showroom, activity areas, restaurants, cafes and temporary exhibition hall. These functions, which are located on the ground floor, where daylight penetrates the interior spaces thanks to the courtyard, support the permanent exhibition halls, and turn the museum building into a complex where visitors can spend the whole day. Amongst these functions, a comprehensive conservation and restoration laboratory, museum offices and similar museology infrastructure are incorporated into the Istanbul City Museum building.
In addition to the supporting functions on the ground and basement floors, major permanent exhibition halls located on the first floor of the monolithic mass will depict the phases of Istanbul throughout history, with particular focus on the everyday life of citizens.
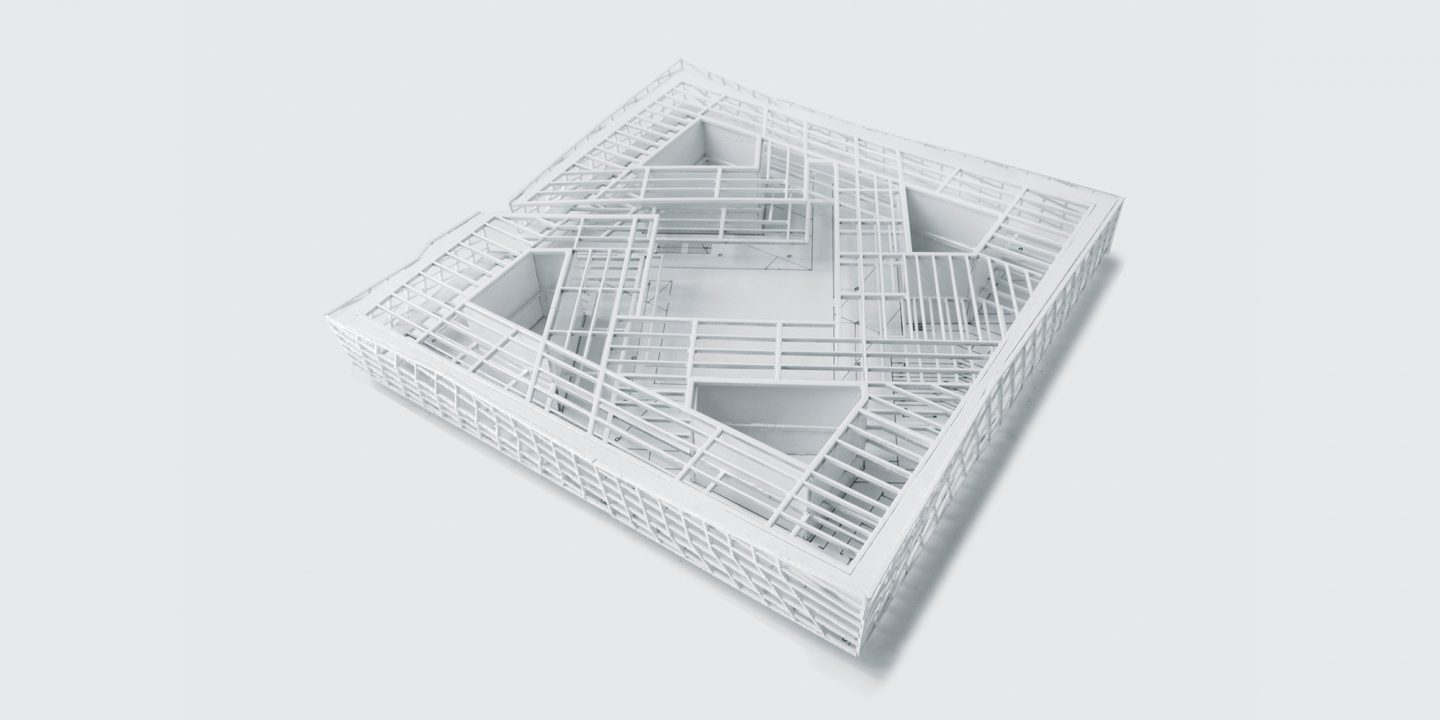
STRUCTURAL MODULATION
Reinforced concrete is used for areas below ground level and in the cores, whereas a steel floor slab and concrete core hybrid system was elected for the floors above ground level, to create wide spaces with fewer columns. Thanks to this hybrid system, it was possible to limit the height of the structure, the skeleton was kept delicate, and the exhibition spaces could be extended. Interior spaces and exhibition spaces were planned in coordination by modulating the structural system and glass facade, ensuring the integrity of the structure and the spatial arrangement. Ventilation, heating and lighting systems were established around the interior spaces with the same modulation. The structural steel system was planned in accordance with the interior partitions, which were left without cladding or coating in most of the spaces.
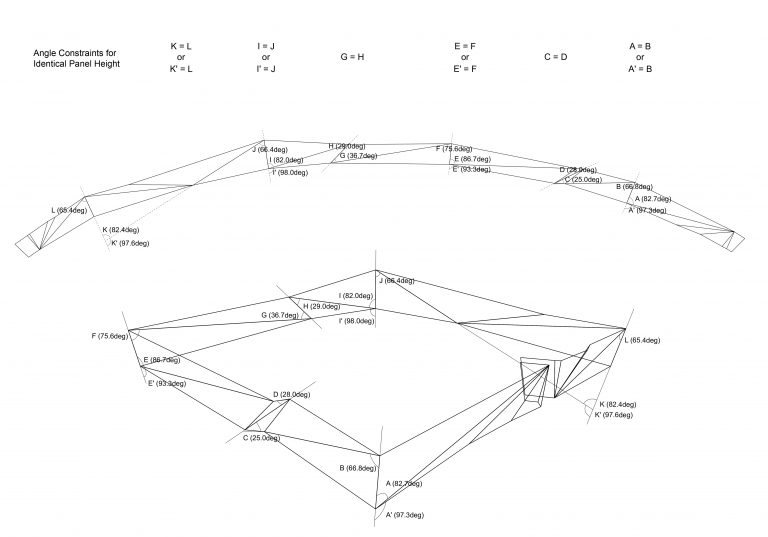
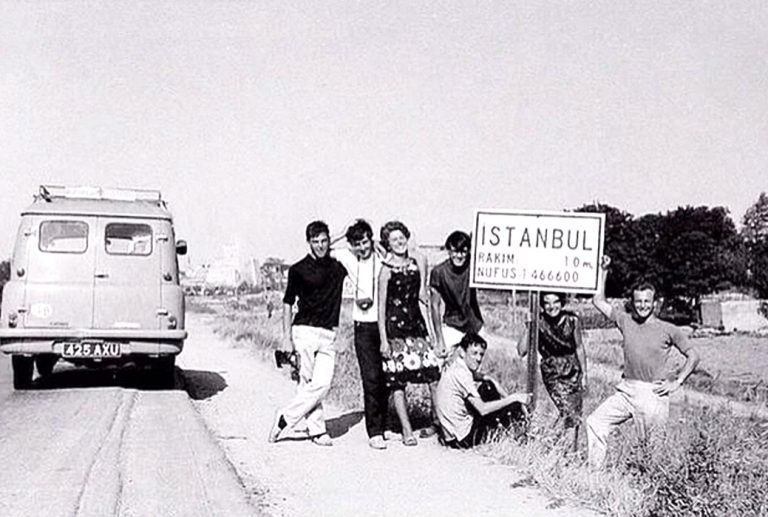
REFLECTING THE HERITAGE
The monolith that houses the museum floor is developed from the alignment of the entrance axis and the visitor route inside the exhibition. The modulation of the façade panels reinforces this mass formation. The panel details correlate with the traces of different eras on the masonry work of the ancient Land Walls.
The façade is composed of anodized metal and glass. This huge building, around one hundred meters long, is covered in metal to create an effect of continuous transformation in different weather conditions at different times of the day, reflecting the surrounding landscape and the sky.
The ground floor façade, beneath the massive metal structure, is composed entirely of glass. The elevated cantilevered block serves as eaves to protect visitors from the rain, and as shade. Thus, it became possible to detach the main volume from the ground, while maintaining the transparency and connectivity of the ground floor to the City Park and the Museum Square.
Landscape
The building is located in an existing underused park. Praxis Landscape undertook the concept of the landscape project by creating a scenario that links the museum circulation to the existing park. It was a joint decision by the architectural and landscaping team to make the museum plaza an attraction point, extending to the park and bringing together museum and park visitors.
The perspectives of visitors approaching from two separate entry points, and traces of the building’s projection, define the main layout of the plaza. Open spaces inside the museum, courtyards and terraces, were designed with reference to the unique elements of the Istanbul landscape.
SCENOGRAPHY
As Orhan Pamuk asserts, the museum is almost time itself, and time is not just linear or directional. The curation of the inventory in thematic and chronological sections played a decisive role in the layout of the museum floor. The museum’s narration is composed of seven thematic sections that generate a chronological path through the different eras. Each section proposes a different scenario, with changing characteristics in the type of exhibition and display design. The visitor is guided on a cyclical path, moving through the building until the main ramp that connects to the enclosed courtyard; a corner to rest, to remember and to gather.
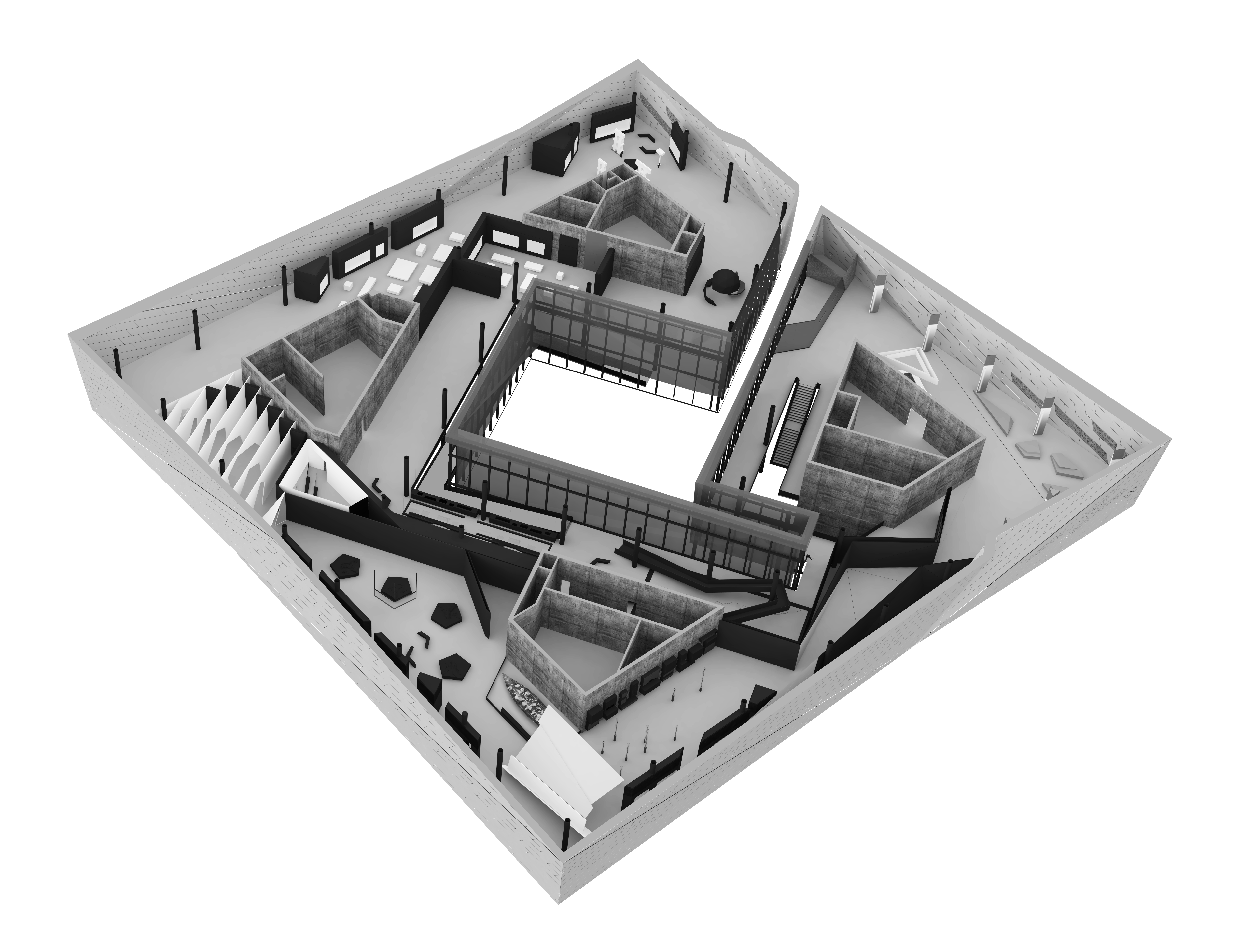
The permanent exhibition halls on the ground floor are organized in eight categories: “From the Sea to the City”, “Geography and Symbols,” “Urban Landscape of Istanbul”, “Society”, “Constructions”, “Life of Places and Institutions”, “Istanbul, XXth century” and “The Landscape of Istanbul”. These halls provide a comprehensive understanding of Istanbul throughout history, while the lower floor houses a temporary exhibition hall, library and café-restaurant, all of which receive daylight through the openings facing the courtyard. This part of the museum supports the permanent exhibition areas, and transforms the museum into a new attraction point, where visitors can spend their whole day enjoying the exhibitions.
