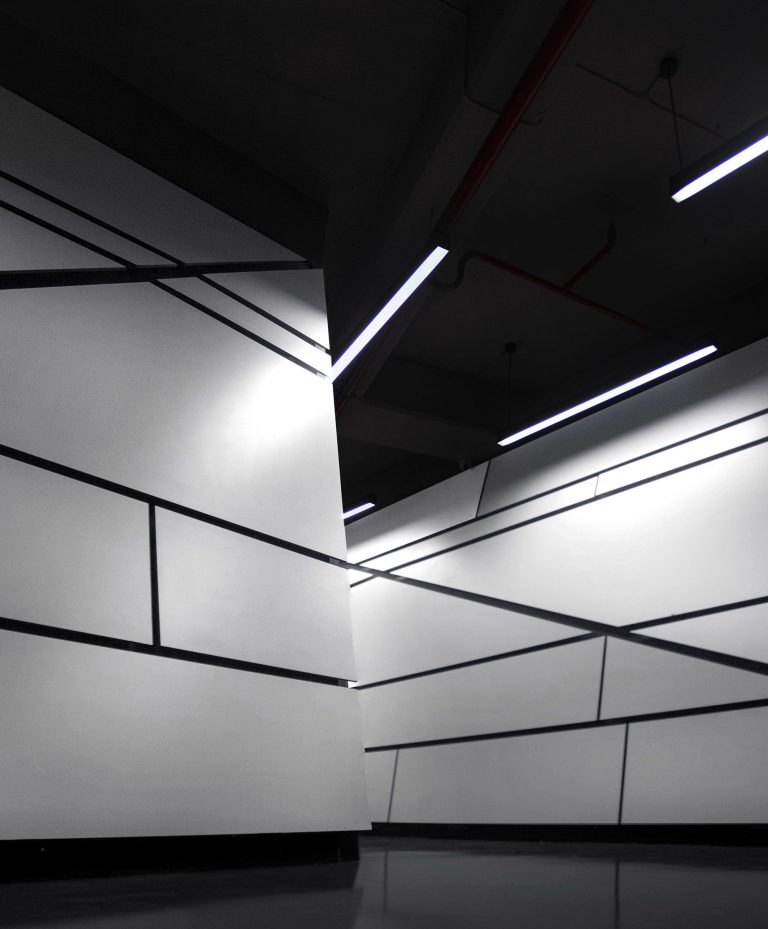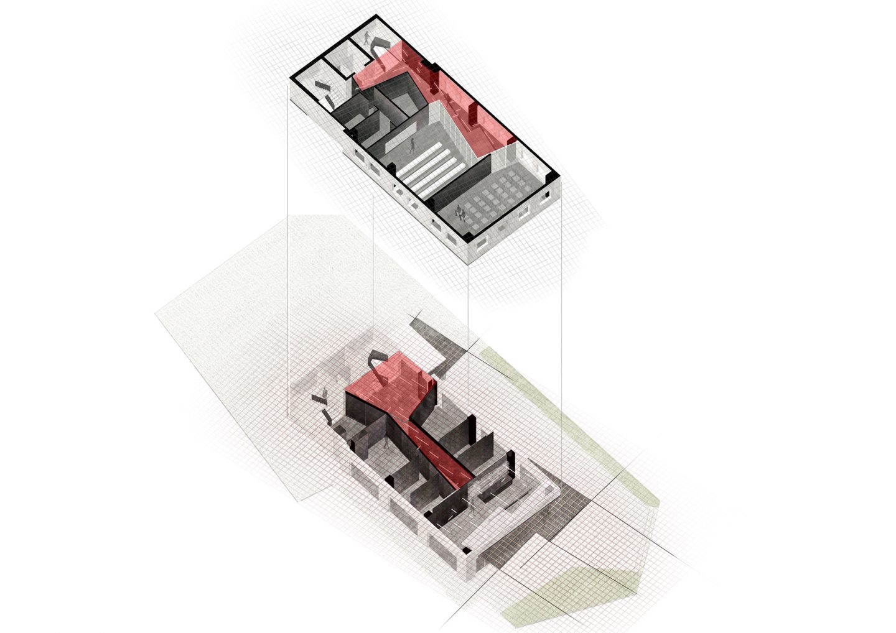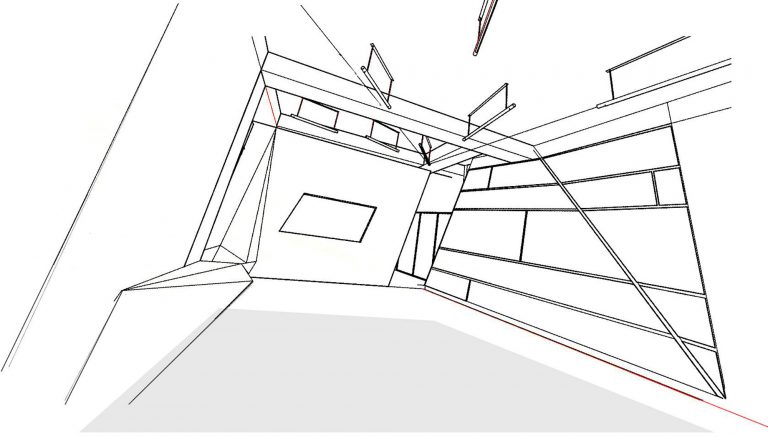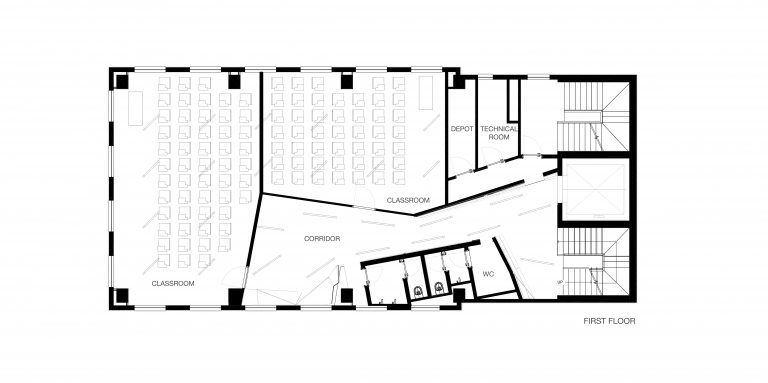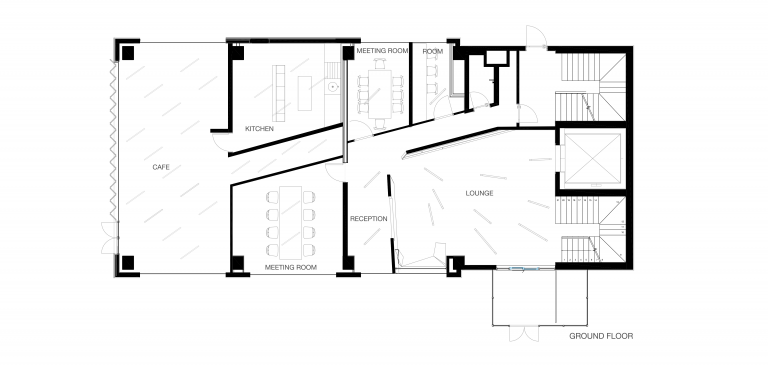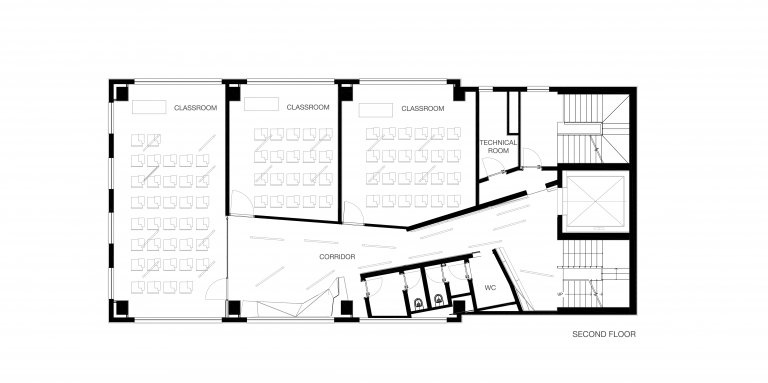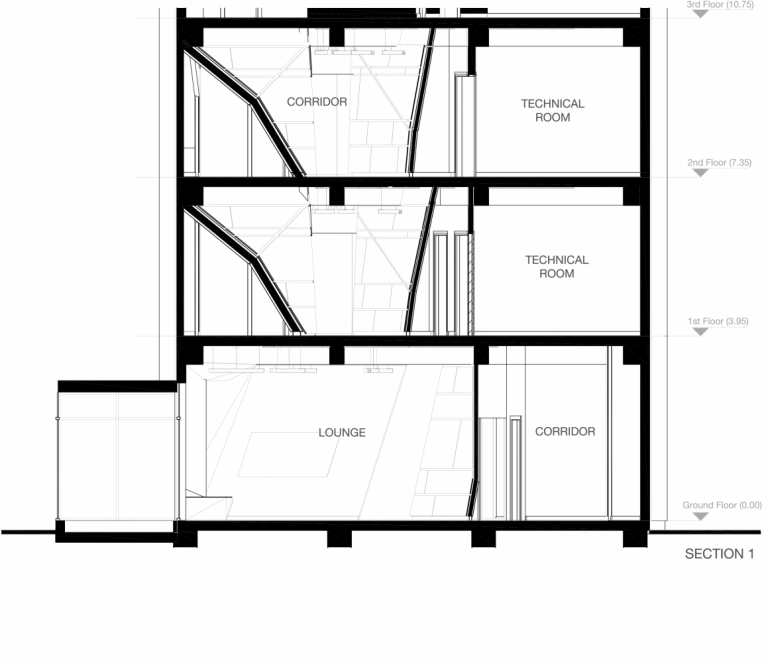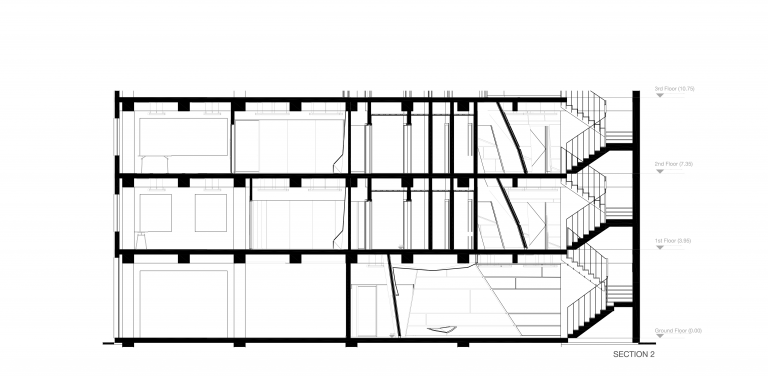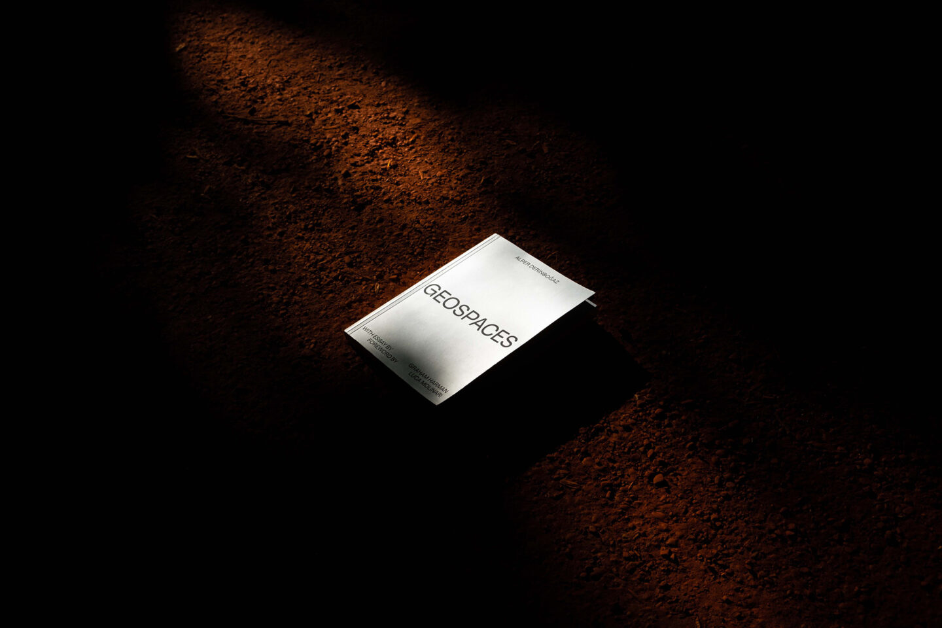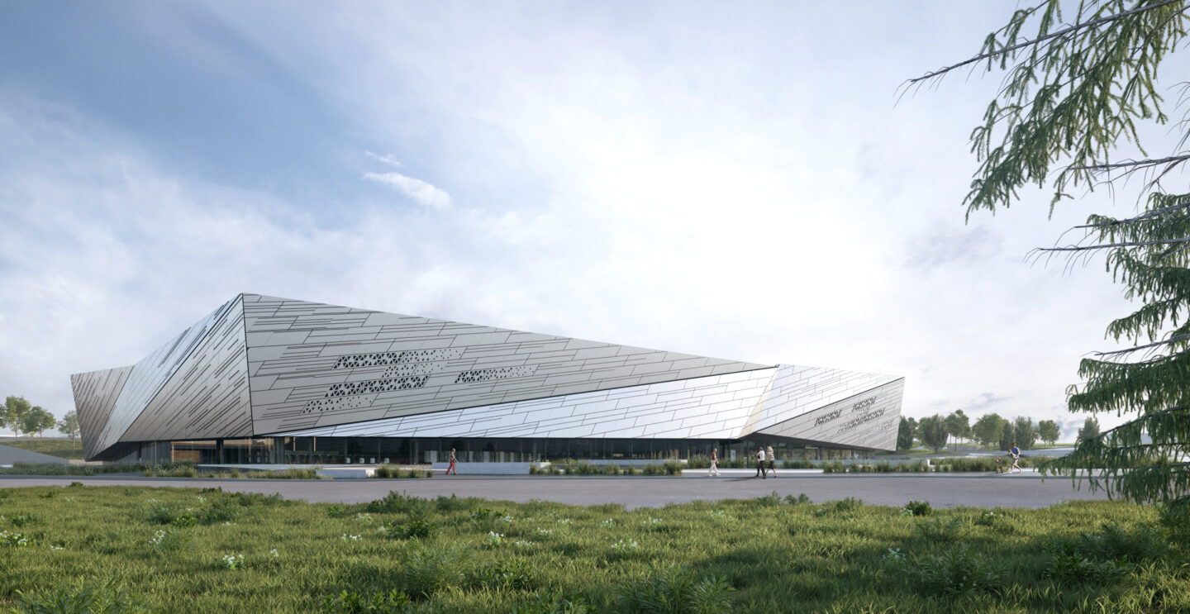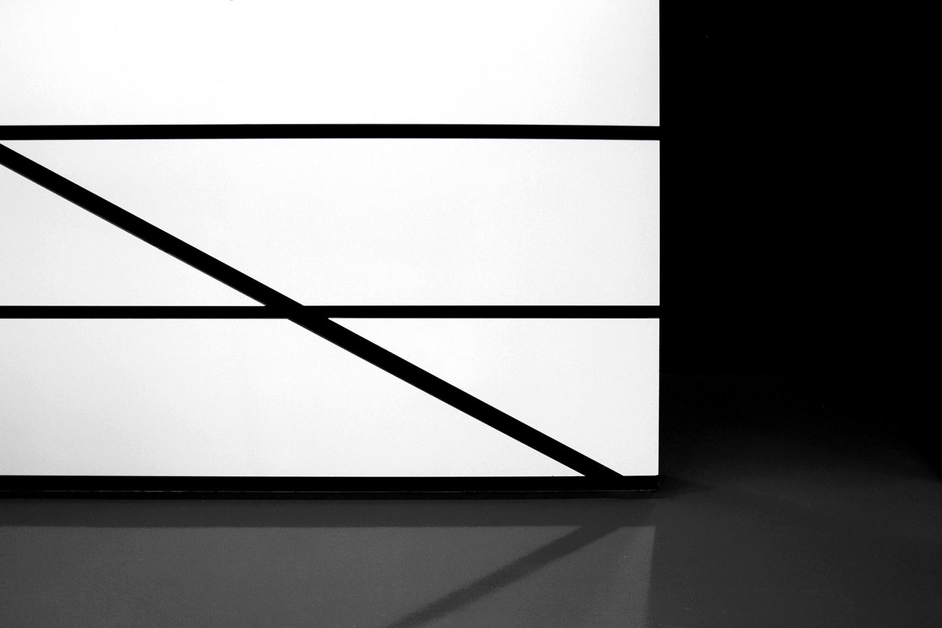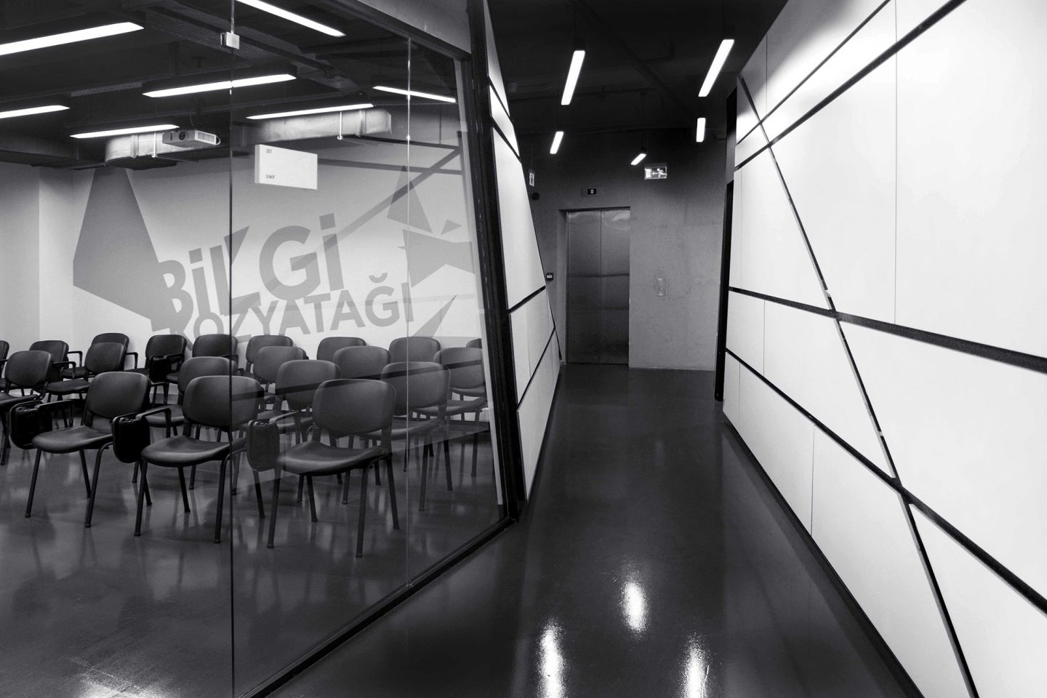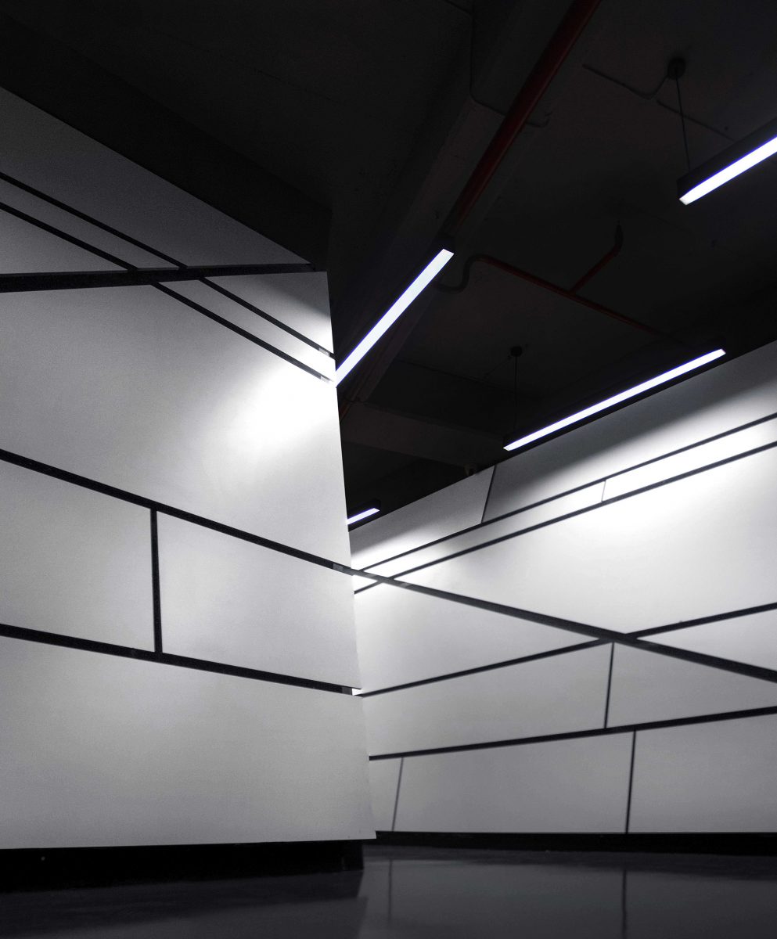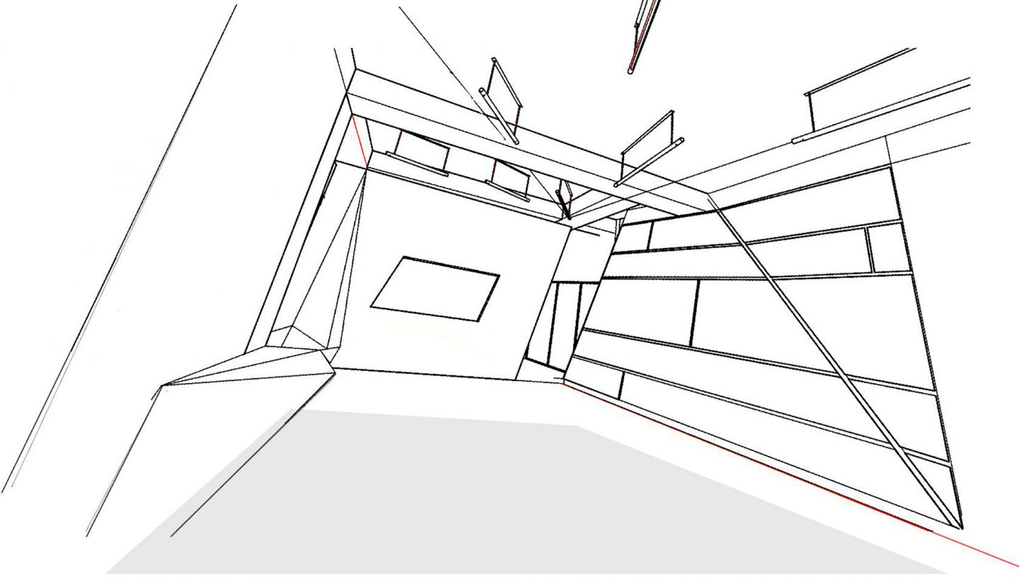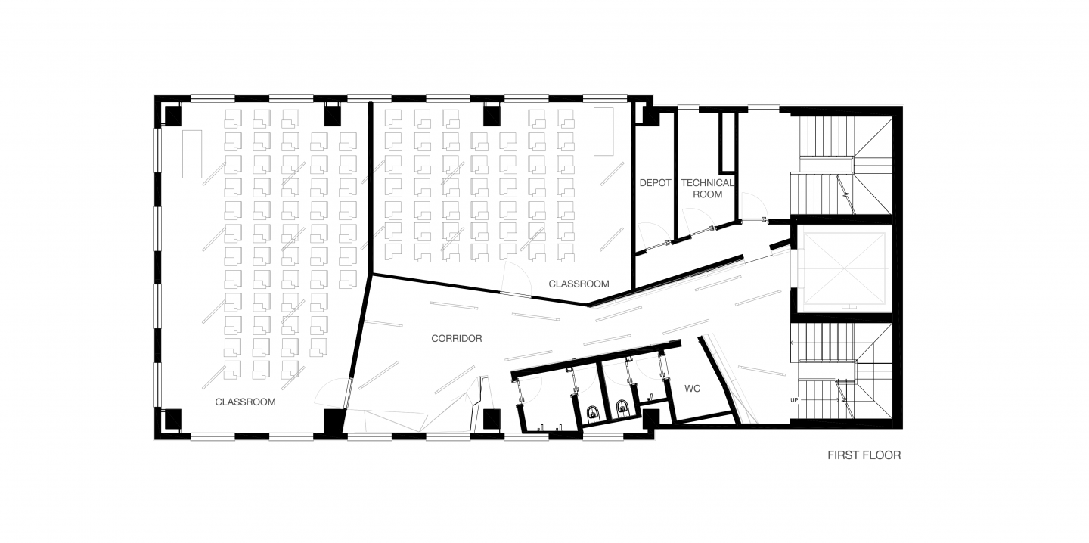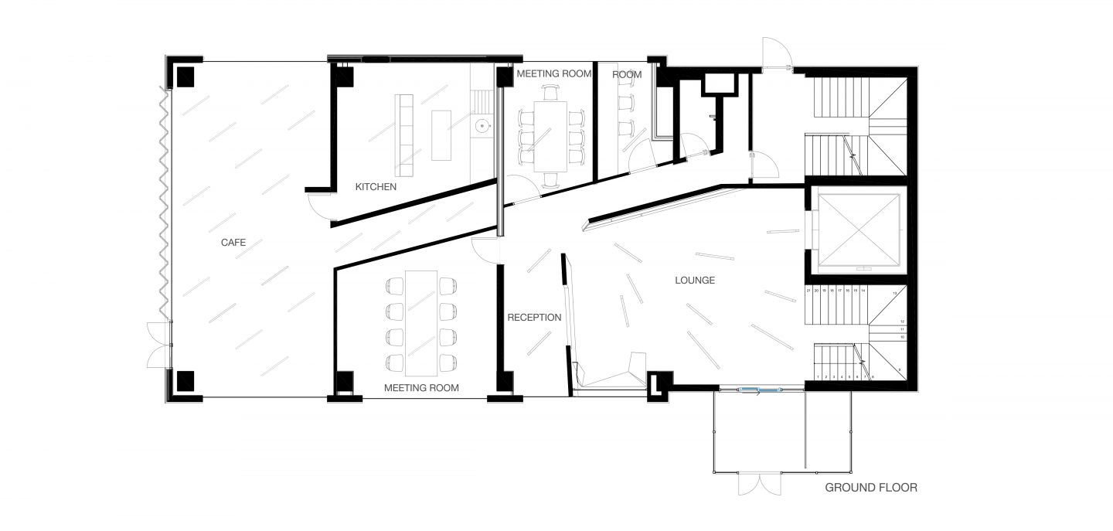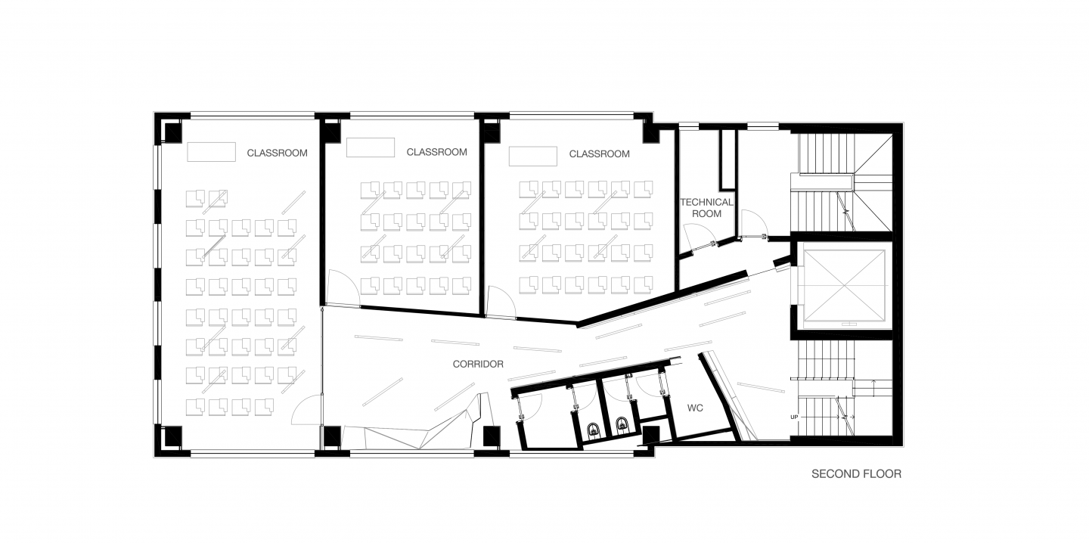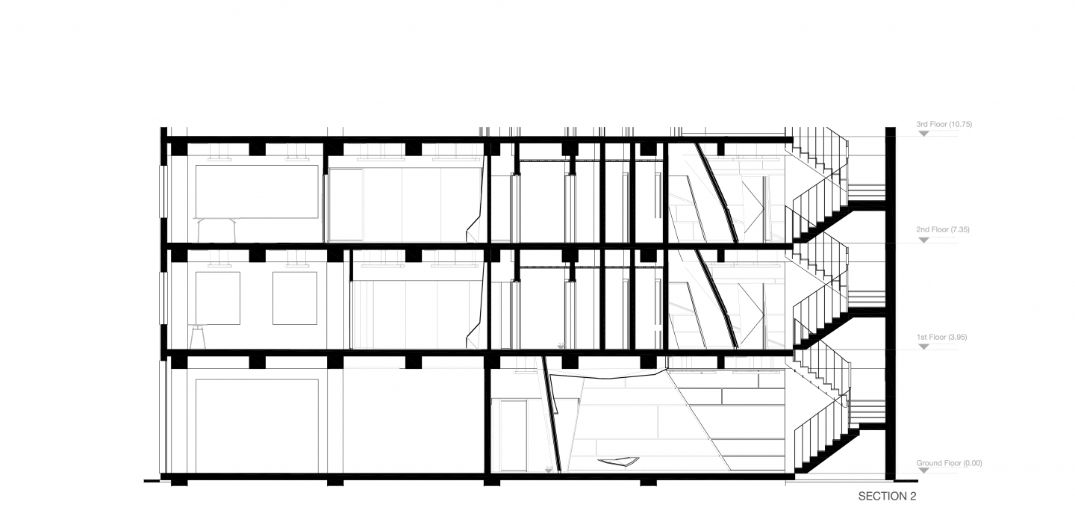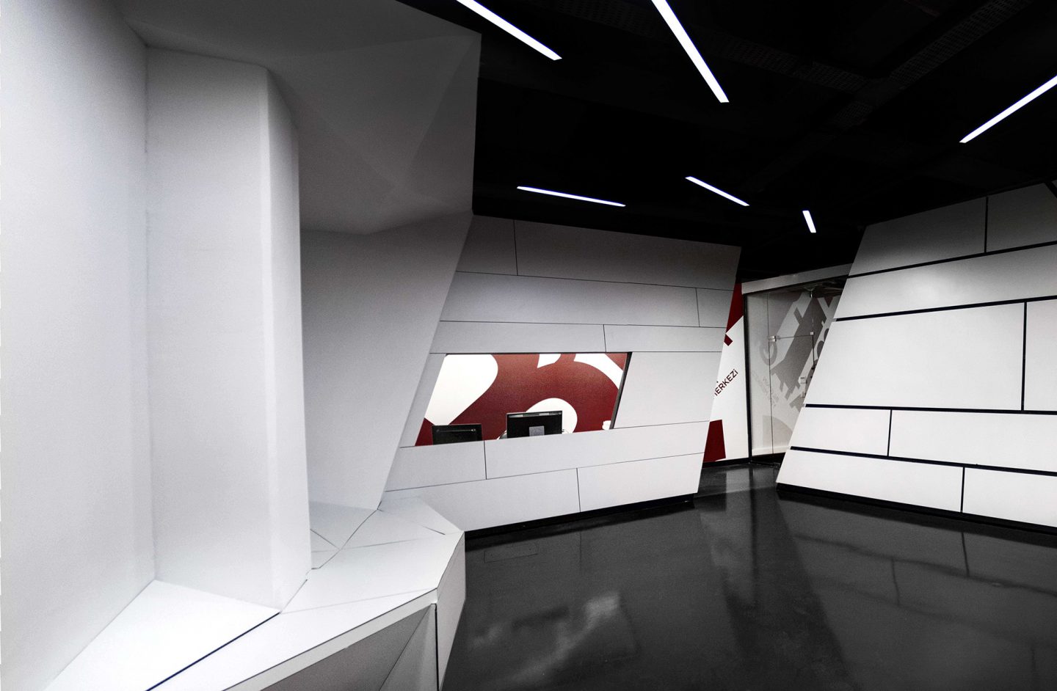
Project Manager: Şevki Topçu
Photography: Büşra Yeltekin
Bilgi University MBA Campus, part of the Business Administration Graduate Program, is a campus that plans for education to be delivered both in classrooms and online, with the aid of contemporary equipment. The area where the campus is located consists mainly of office buildings. The existing structure is also one of these mono-type conventional plaza buildings, shaped to a concrete grid structure. The building, a typical office with envelope and plan scheme, offers opportunities for flexible interventions within the space due to the existence of large openings in the structure. However, the multistory building is in conflict with the continuity and horizontality needs of the university campus program.
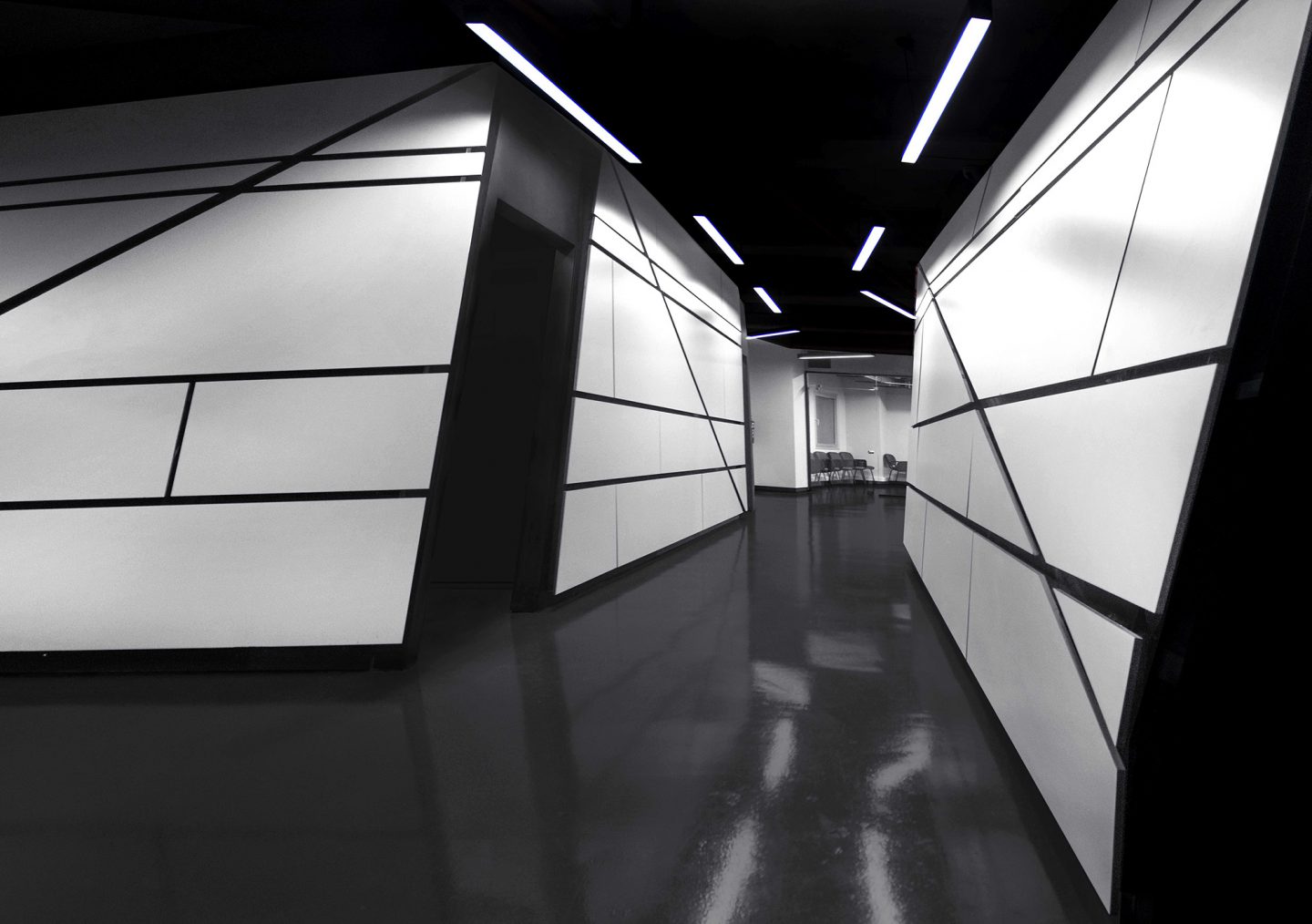
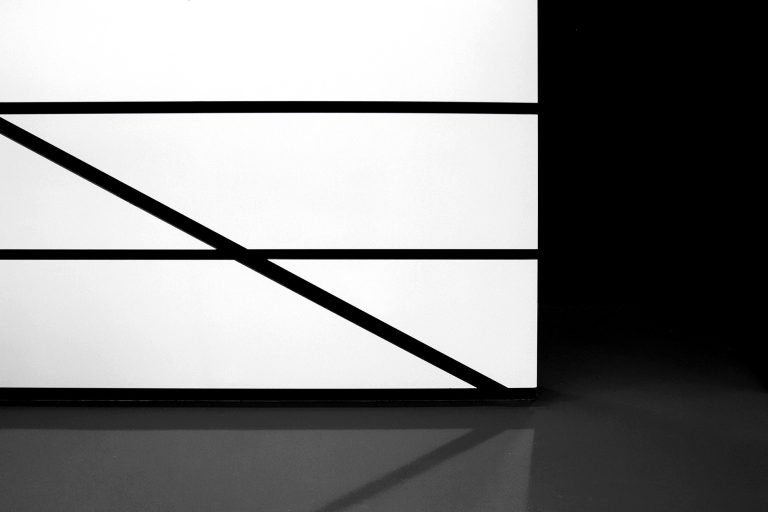
To address this, the proposed project focused on providing the necessary flow of the seamless plane for the campus by rebuilding the uninterrupted flow between the floors. We additionally aimed to break this mono-type, restricted, and predetermined state starting from the upper scale and reaching the building scale. In other words, we aimed to ‘think outside the box’.
The project scope designated the corridors as the most heavily-used common spaces in the school, rather than the residual spaces of the structure. With the linear expression of the separating walls, we targeted uninterrupted single-story continuity.
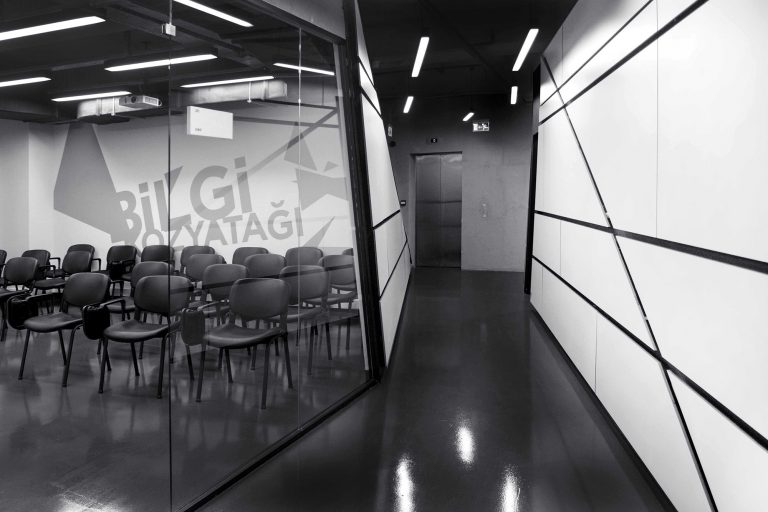
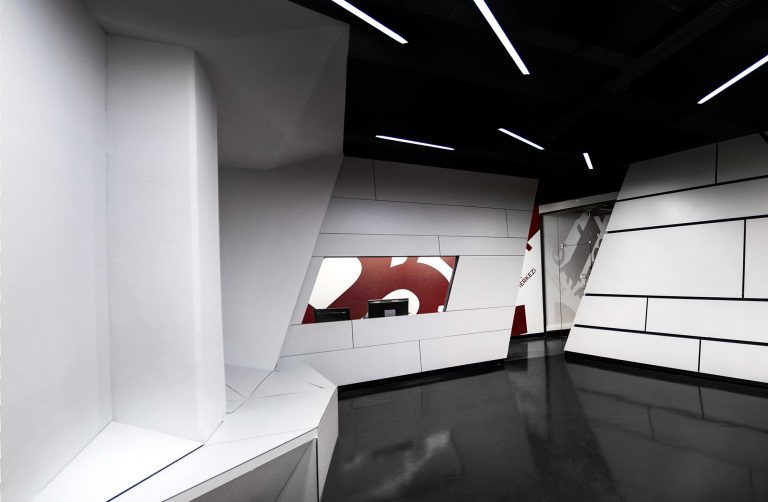
Considering the spatial organization, in order to enlarge the common spaces and assist the flow of circulation within the building holistically, the relationship of the surfaces with gravitation was reconsidered. One of the key elements of design was to transform the user perception, starting from the entrance, with surfaces that contrast with the orthogonal grid.
While seeking to overcome the solid restrictions of the existing grid structure, the project aimed to go beyond the frame by forming an invisible whole out of individual objects, each of which are finite elements. To this end, lighting equipment abstracted the linear elements to equate with the system known as ‘field conditions’ in physics and mathematics.
