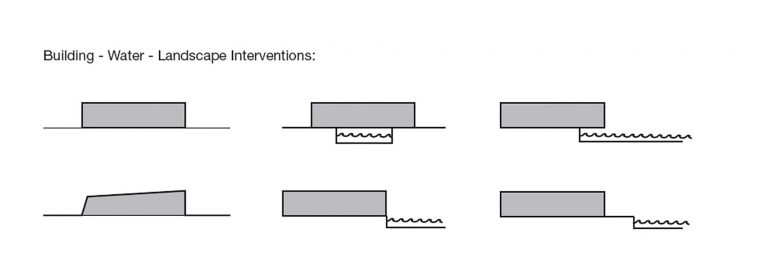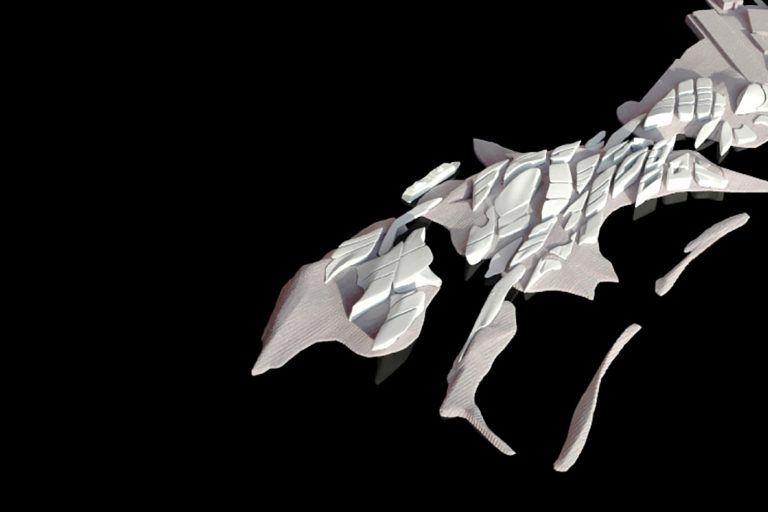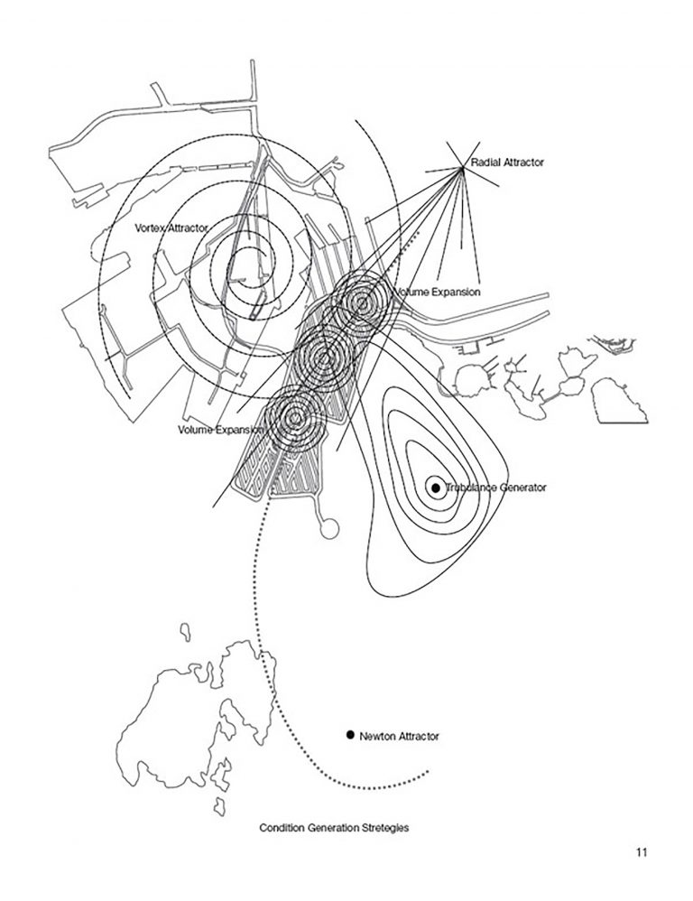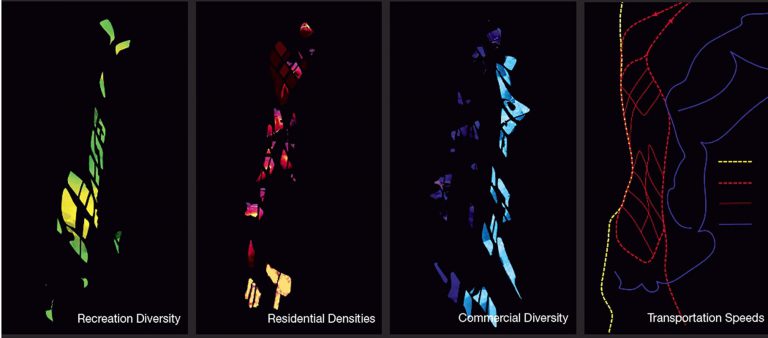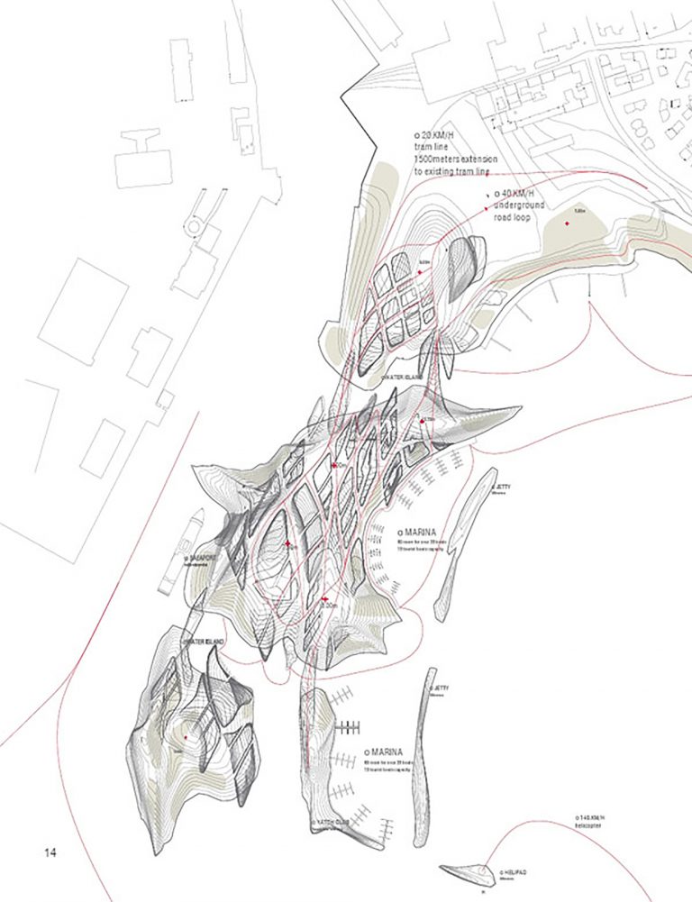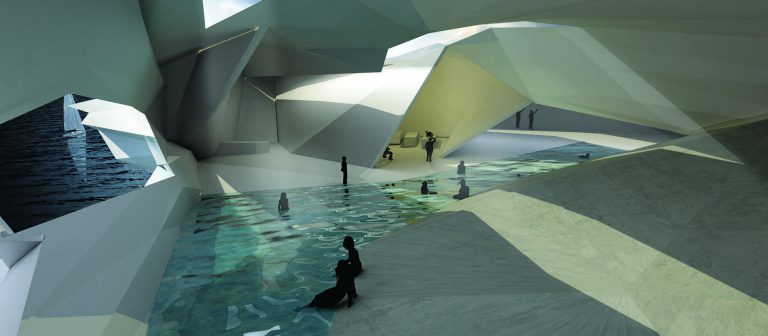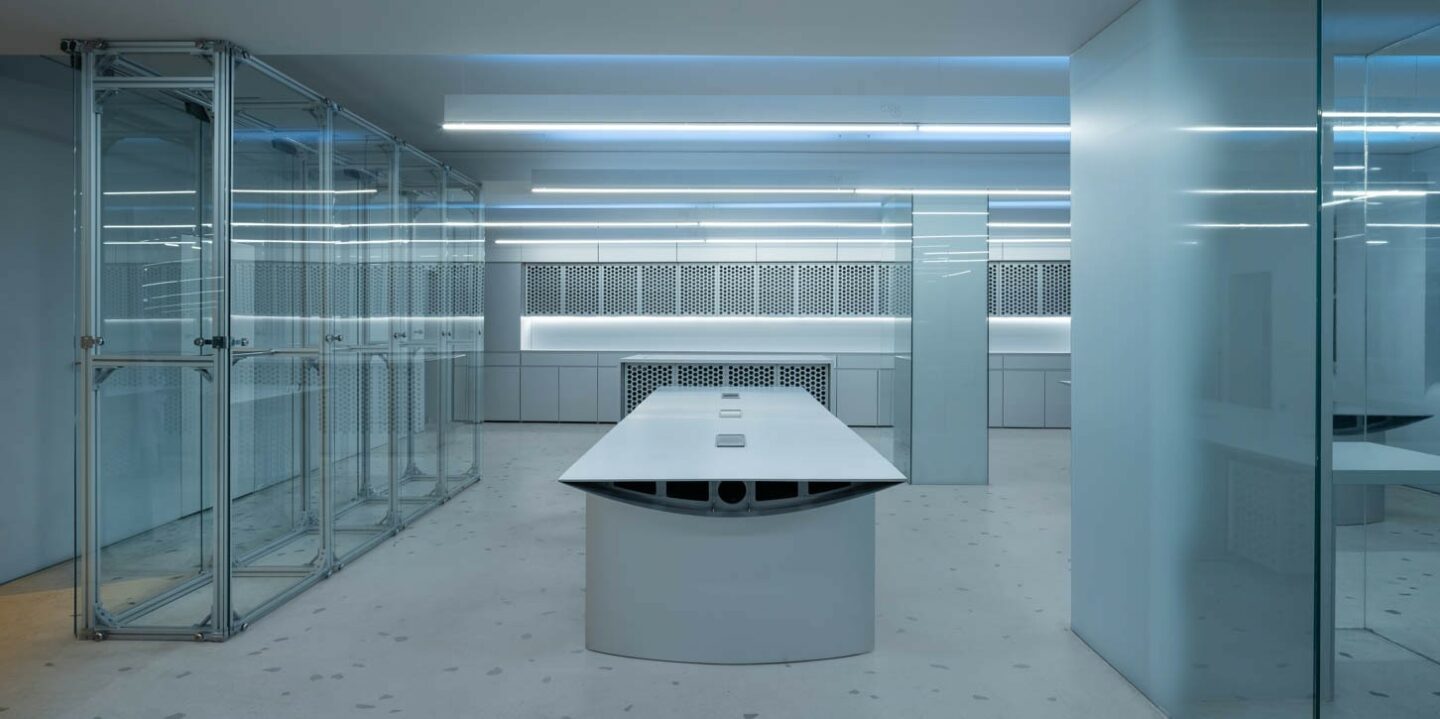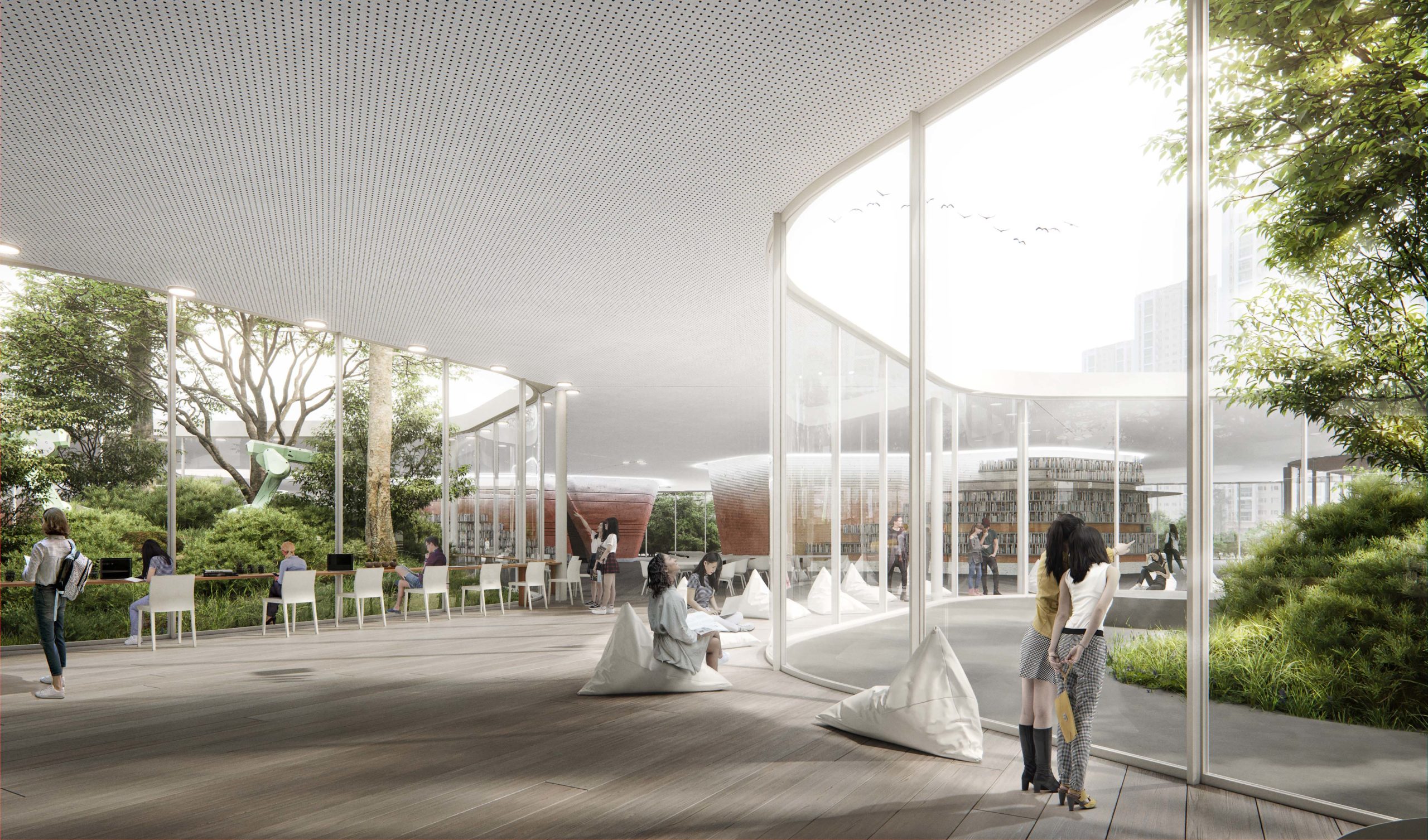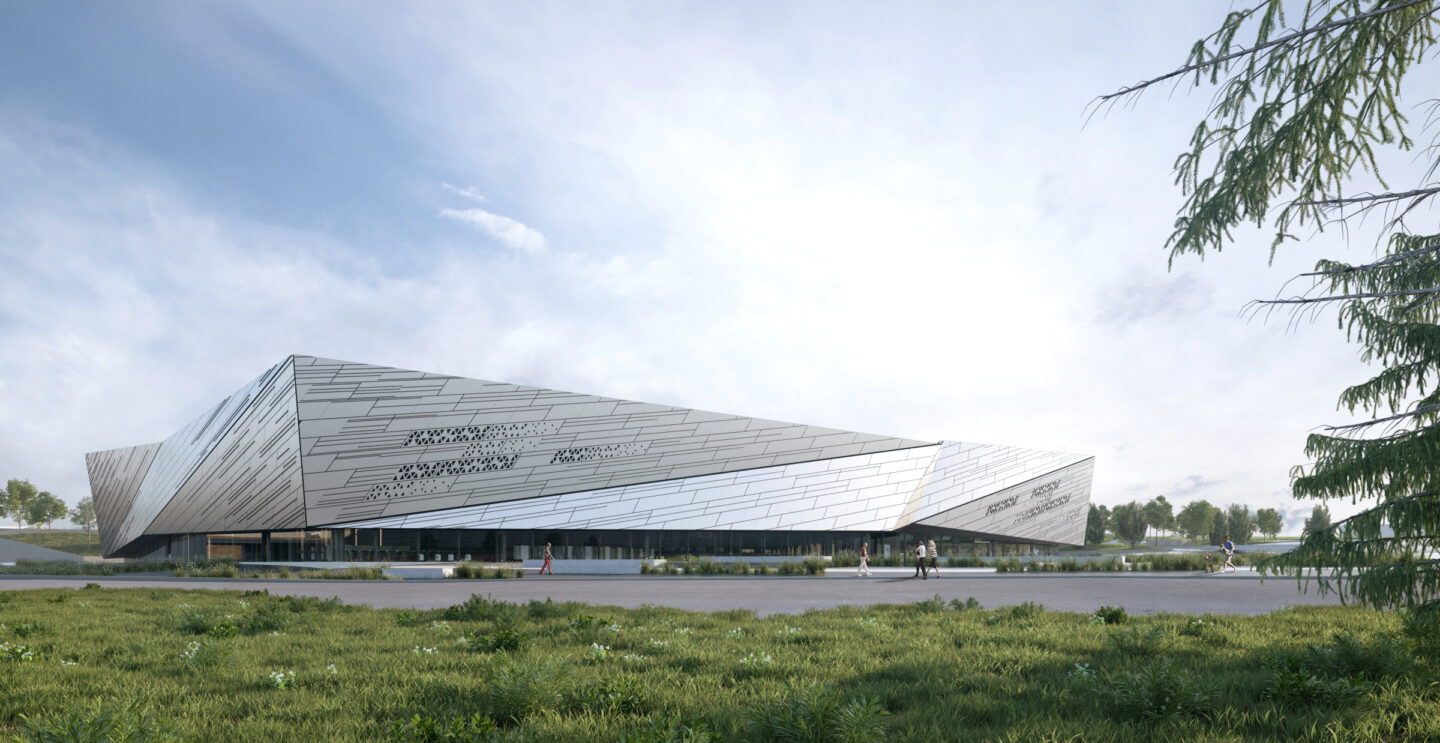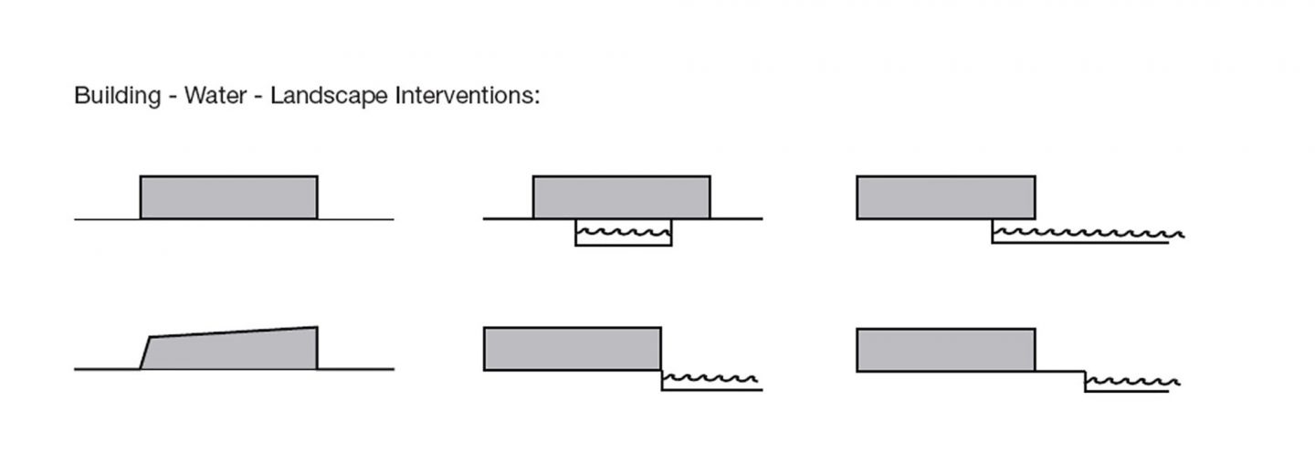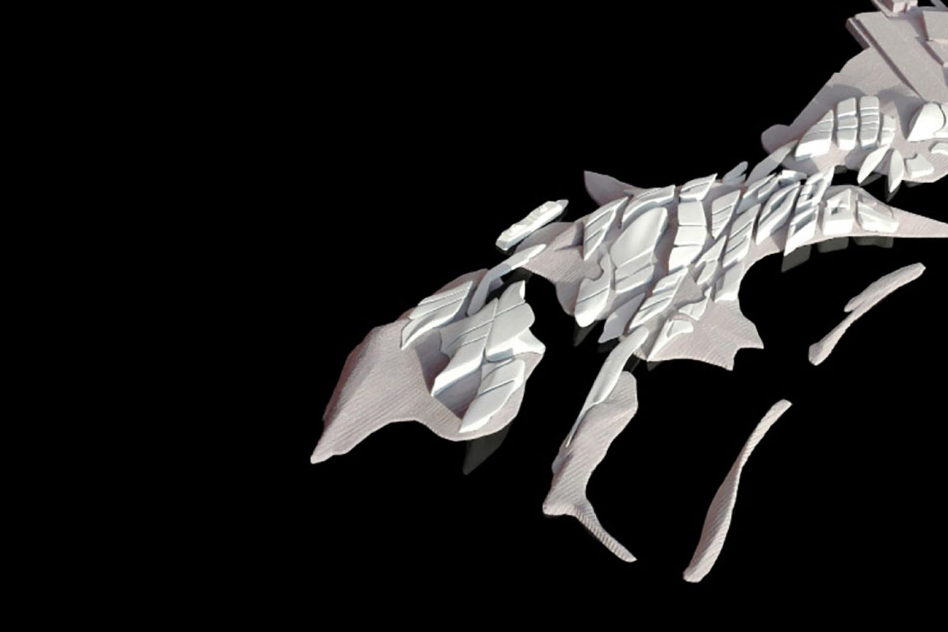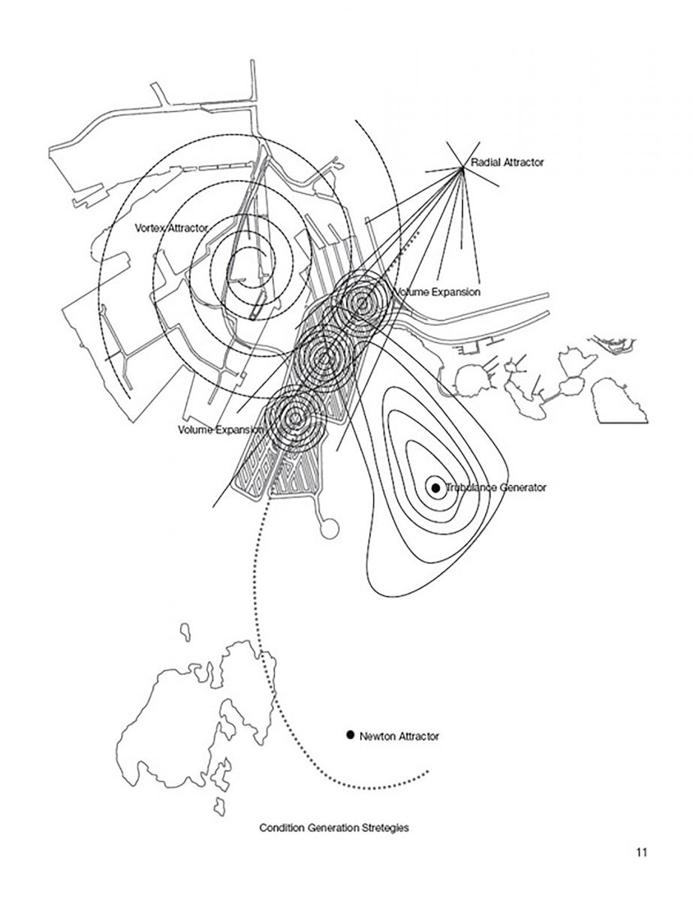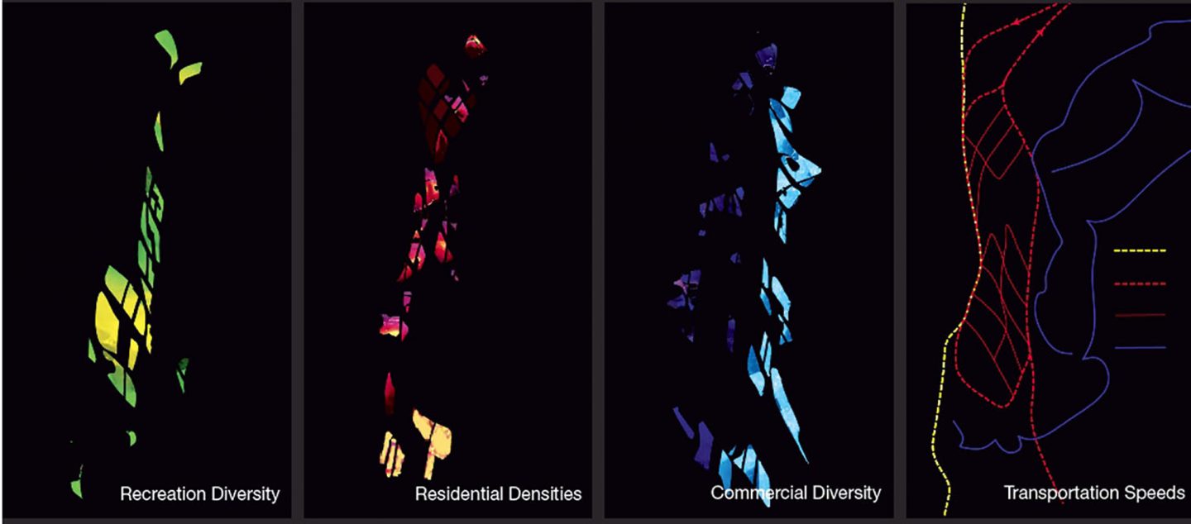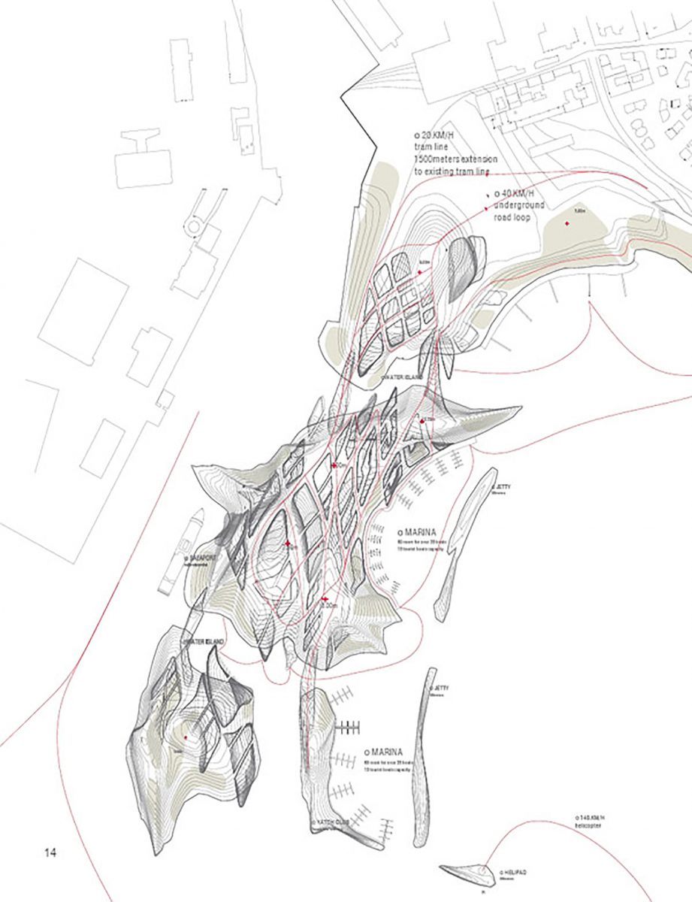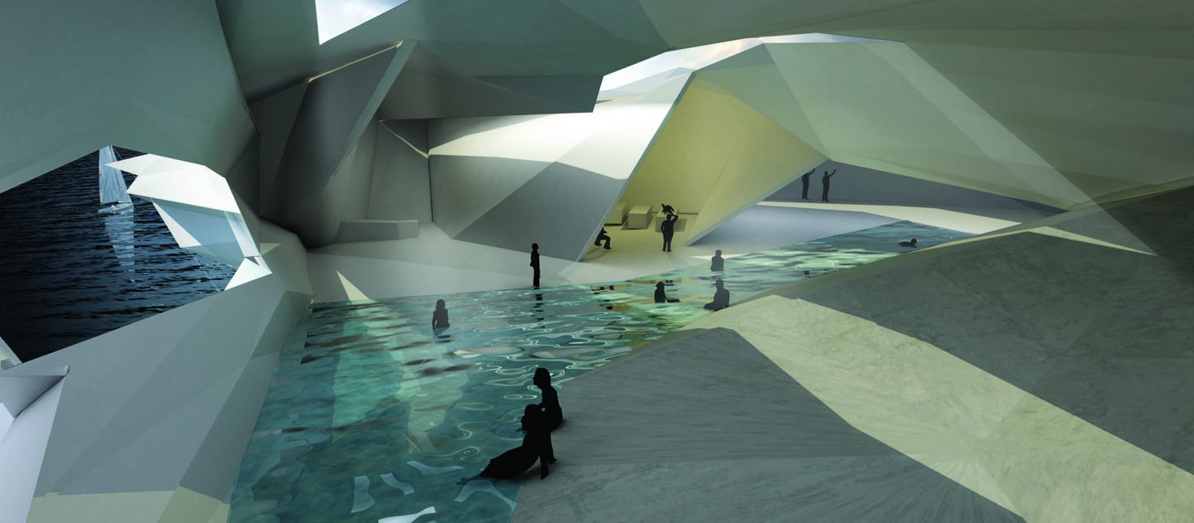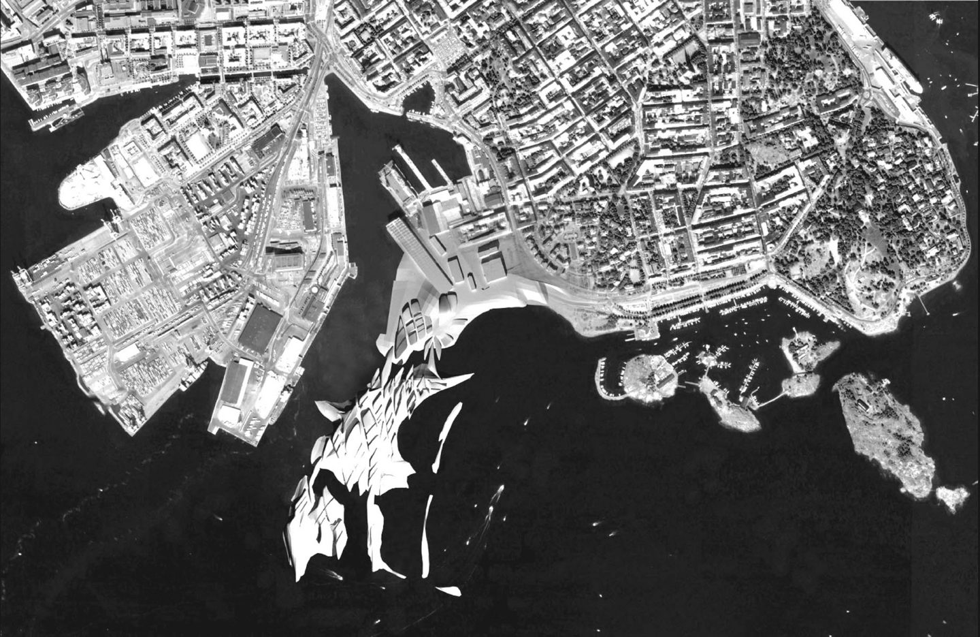
The project’s ambition was to use dynamic digital design techniques to produce new sensations of movement, and with them new feelings. The application of dynamic strategies creates a multiplicity of conditions and programmatic possibilities at different scales and locations (where building meets water or landscape). The derivation of islands maximizes perimeter conditions, and promotes an island-life experience, already a component of Finnish culture.
The islands function like compressed cities as they detach from the urban continuity. The land area totals 65,000m2, including the waterfront boulevard and “the village” at the southern tip. A blurring of the form and urban fabric generates ambiguous sensibilities, and produces a diffusive effect, like movement. The resulting topography can be experienced at 4 different speeds using the transportation systems, including a strong water transportation network.
