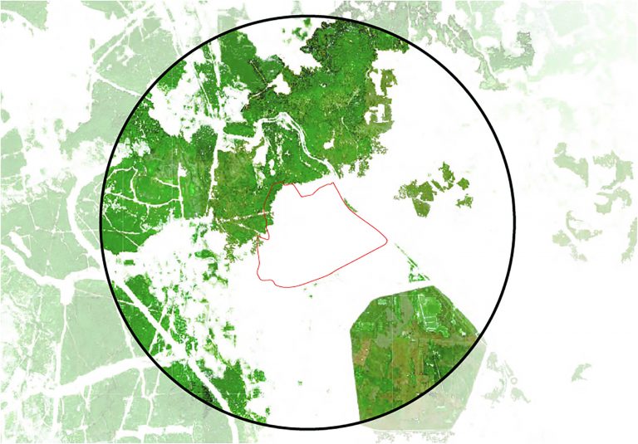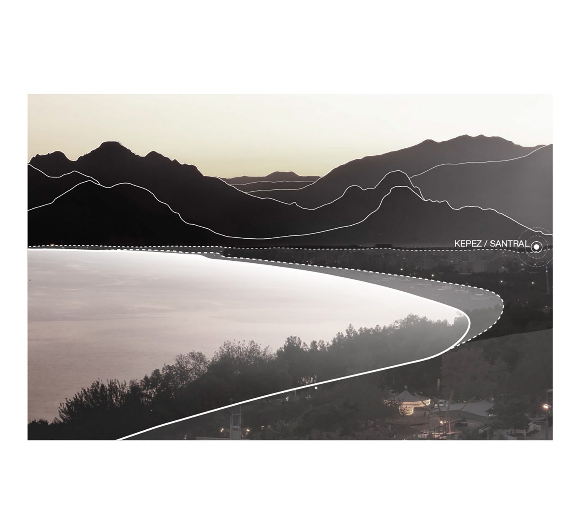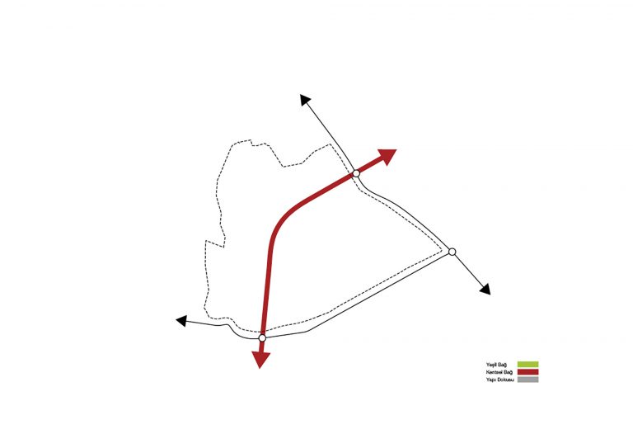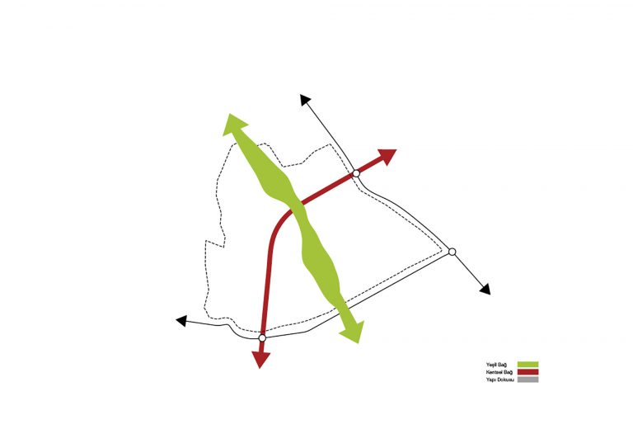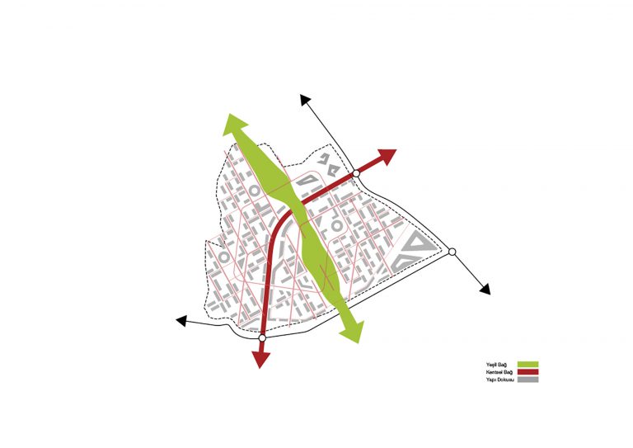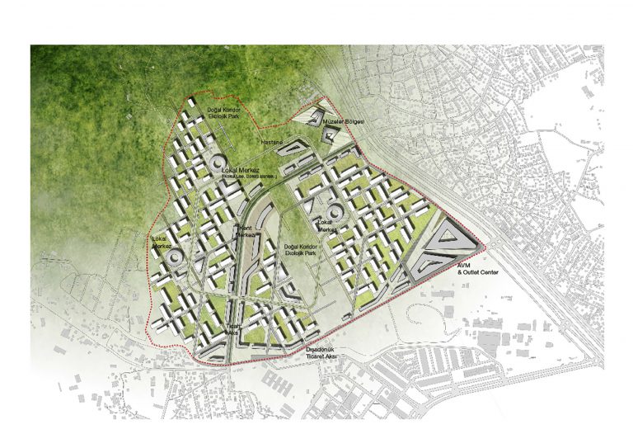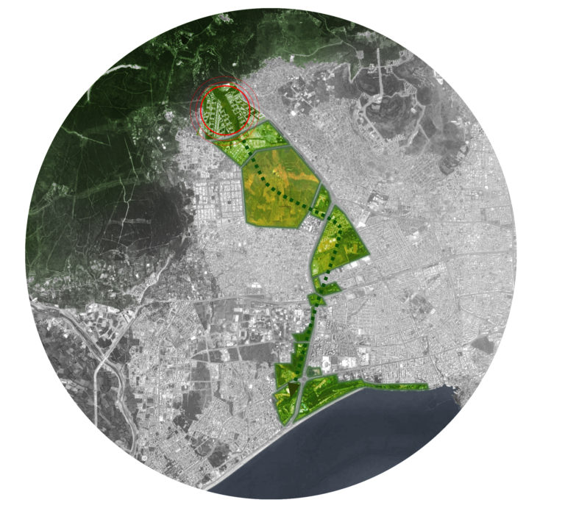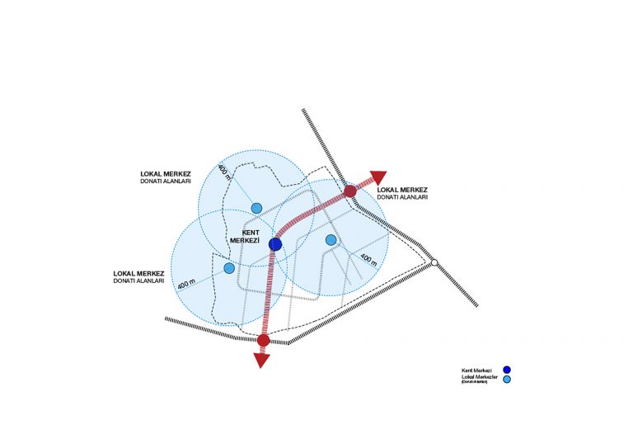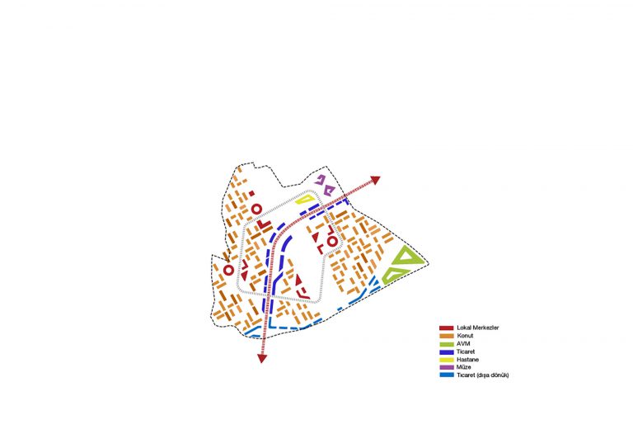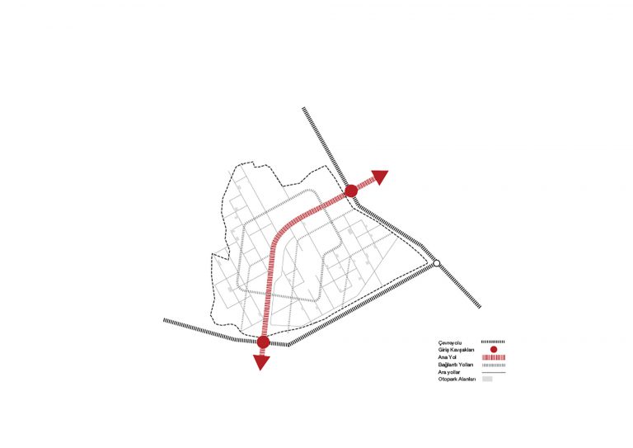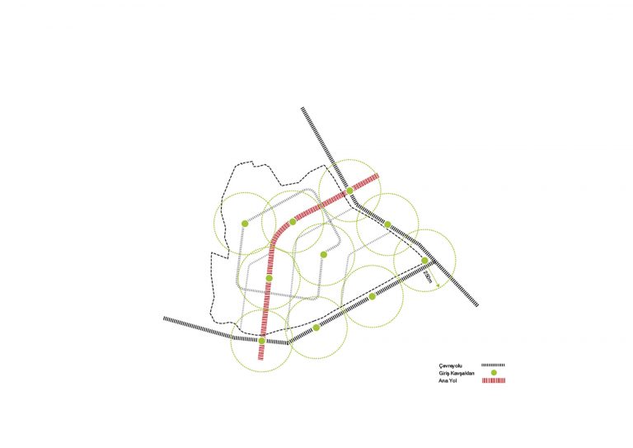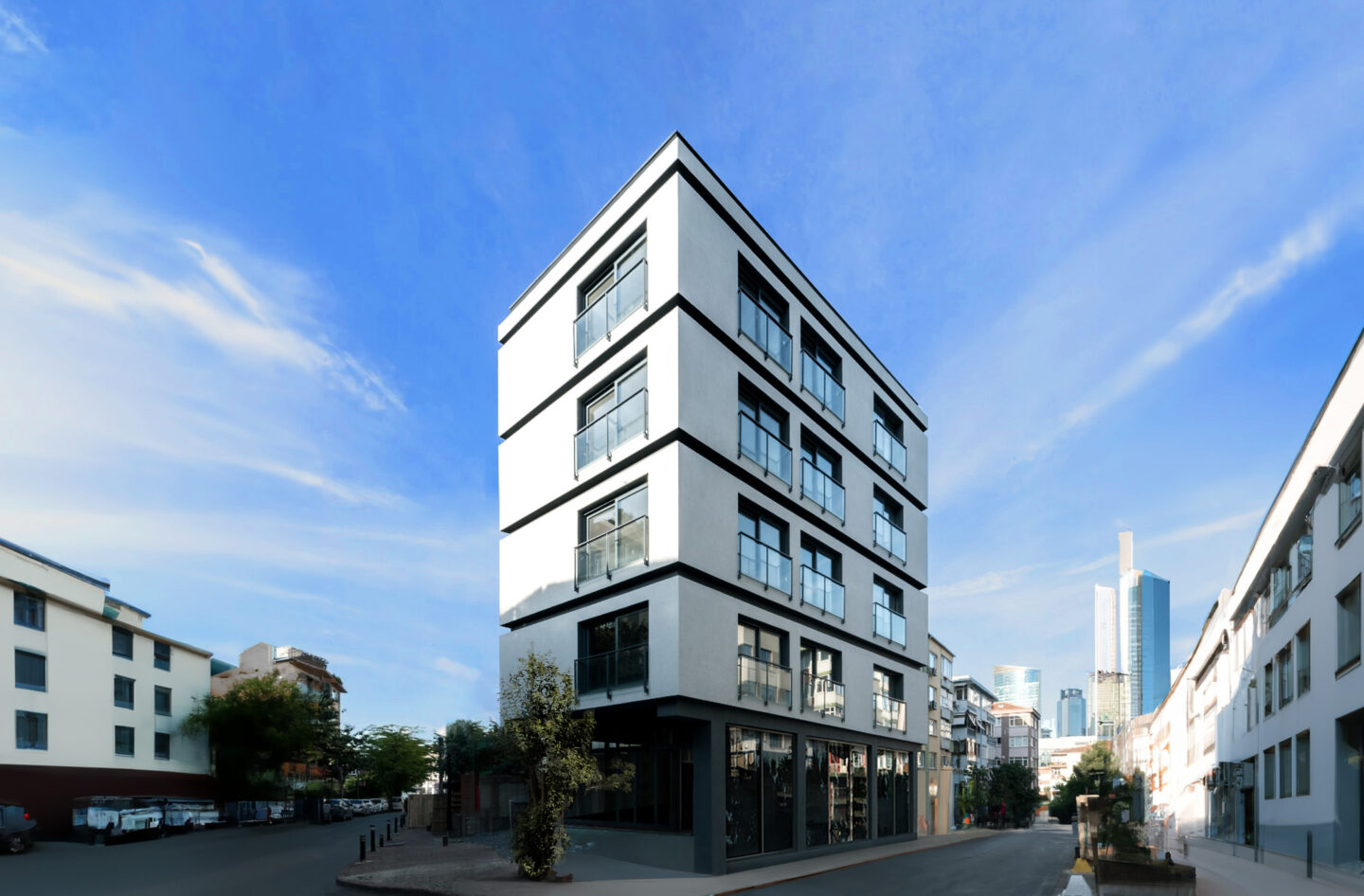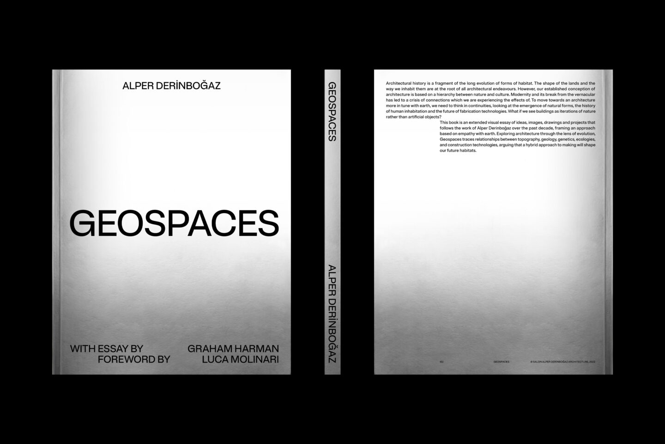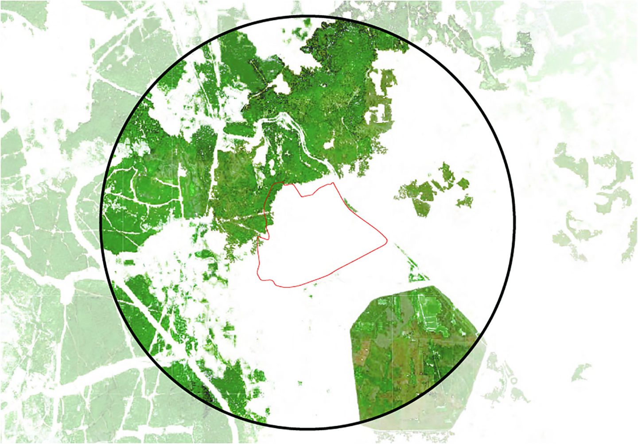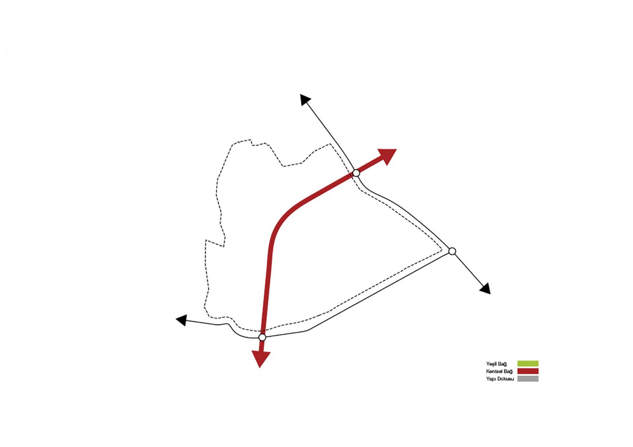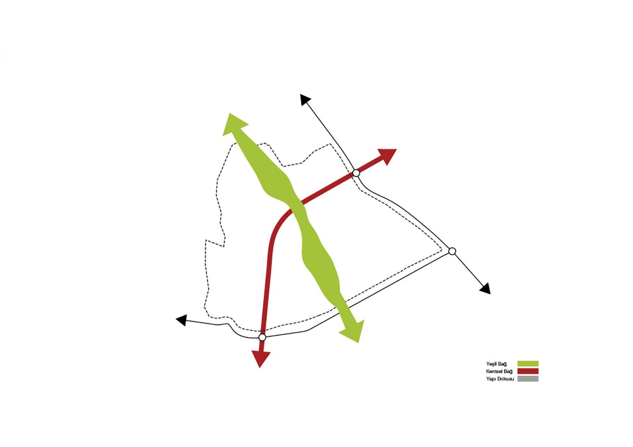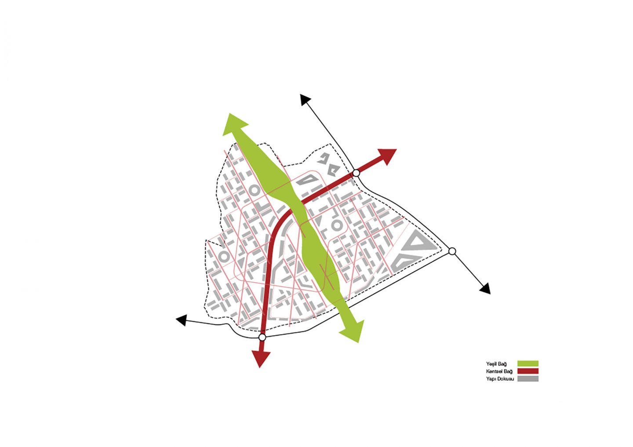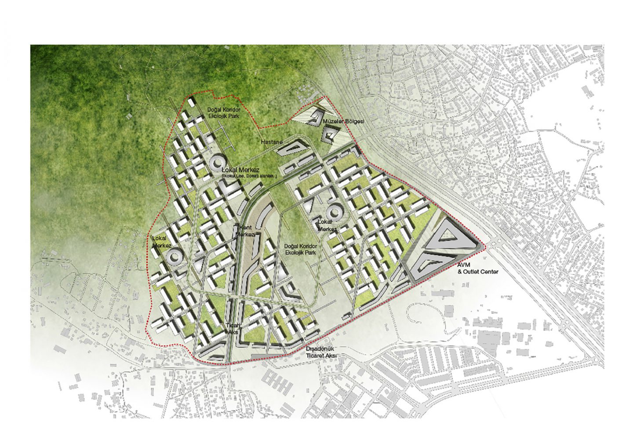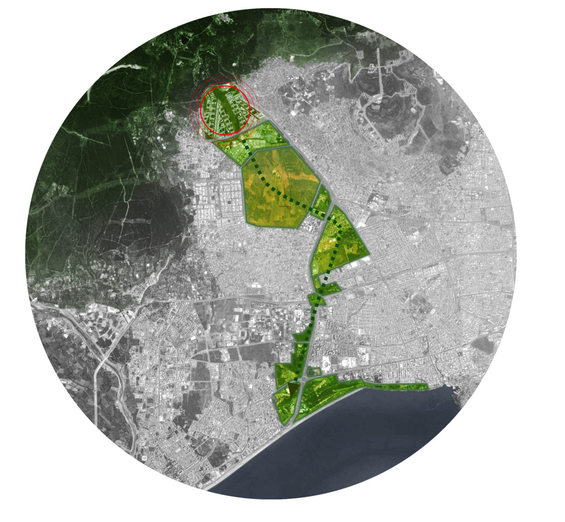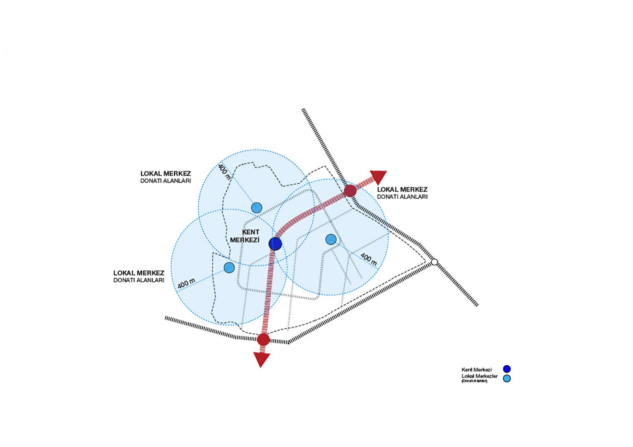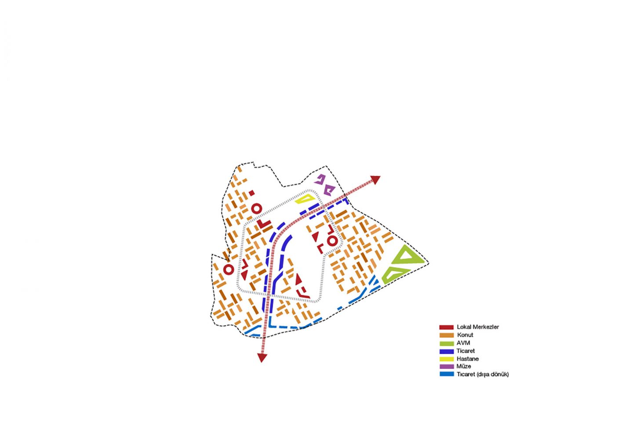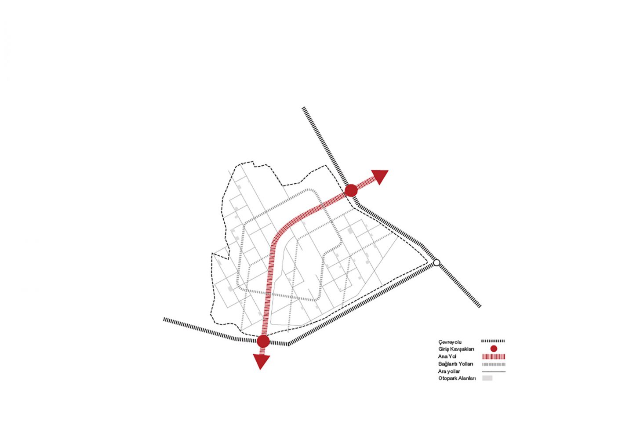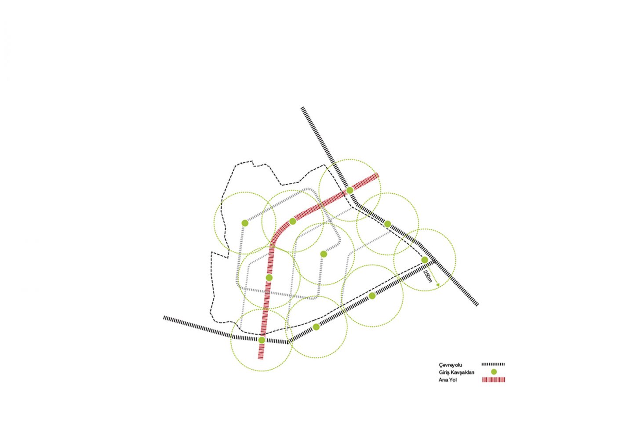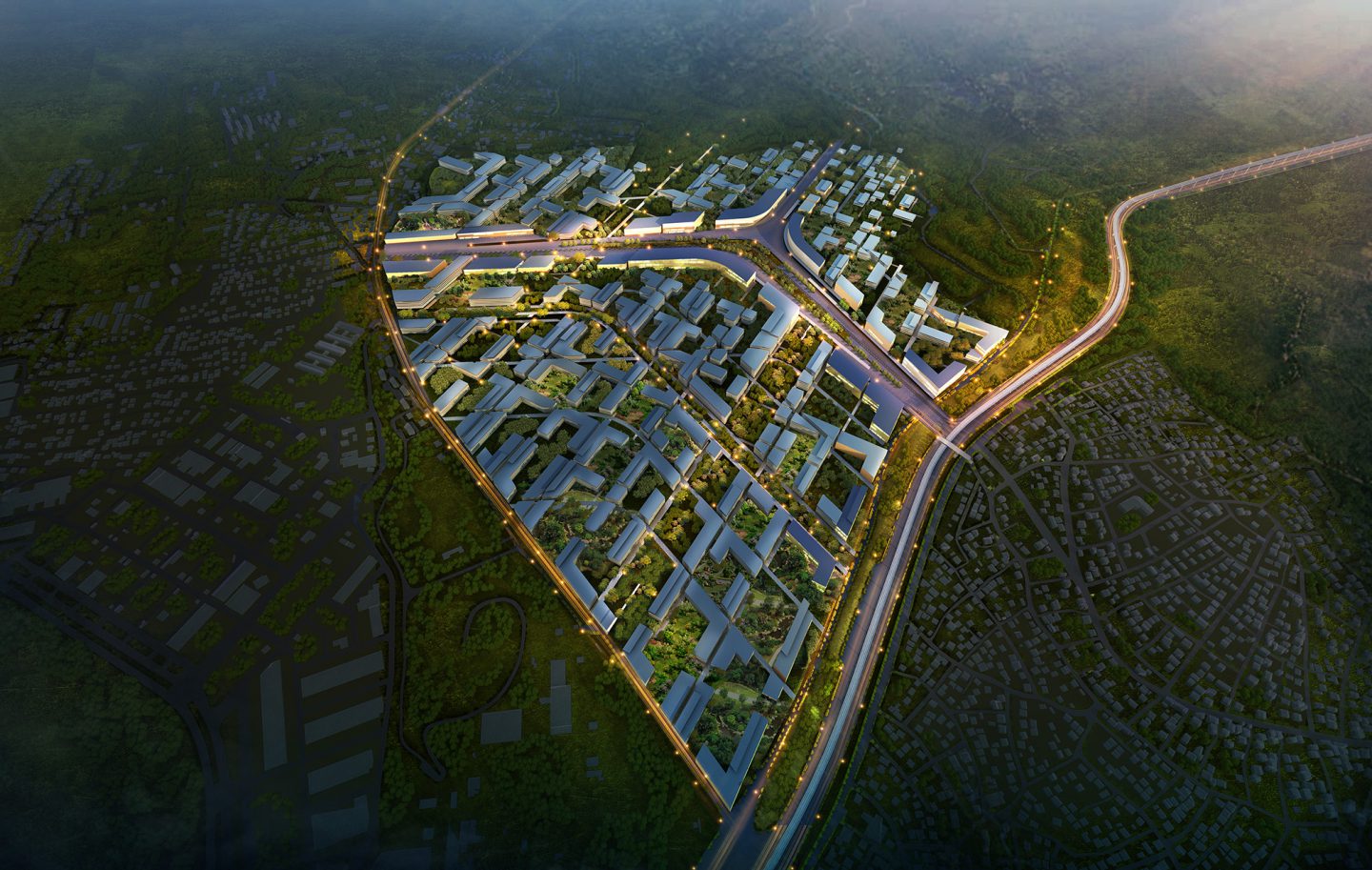
Green Hub is a master plan concept that creates a new, integrated urban typology relevant to its culture and local environment. Consisting of largely residential and cultural facilities the project looks into developing a Mediterranean city culture enveloped within nature.
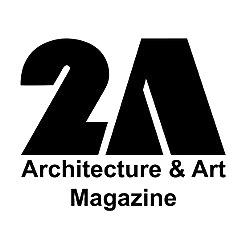


Located on the periphery of Antalya (Southern Turkey), the project site is on the boundary between the built city and natural forest. Using this existing fabric, a trio of axes, related to administrative divisions and circulation parameters, form a strategy that proposes a cultural promenade, and then fragmented, gradial residential segments. These residential areas fade from a dense urban typology into a farmyard & villa typology as the forest begins to encroach on the master plan. Their location, while derived from this concept, is then developed and enhanced using an urban grid which allowed the subdivision of circulation, then divided into three systems- a primary system for cars, and secondary & tertiary systems for pedestrian movement with further integration into nature. Aiming to create a comfortable, healthy environment, the urban grid was formulated according to wind and force direction patterns. This allows the project to optimize elements such as natural ventilation and excellent air quality.
