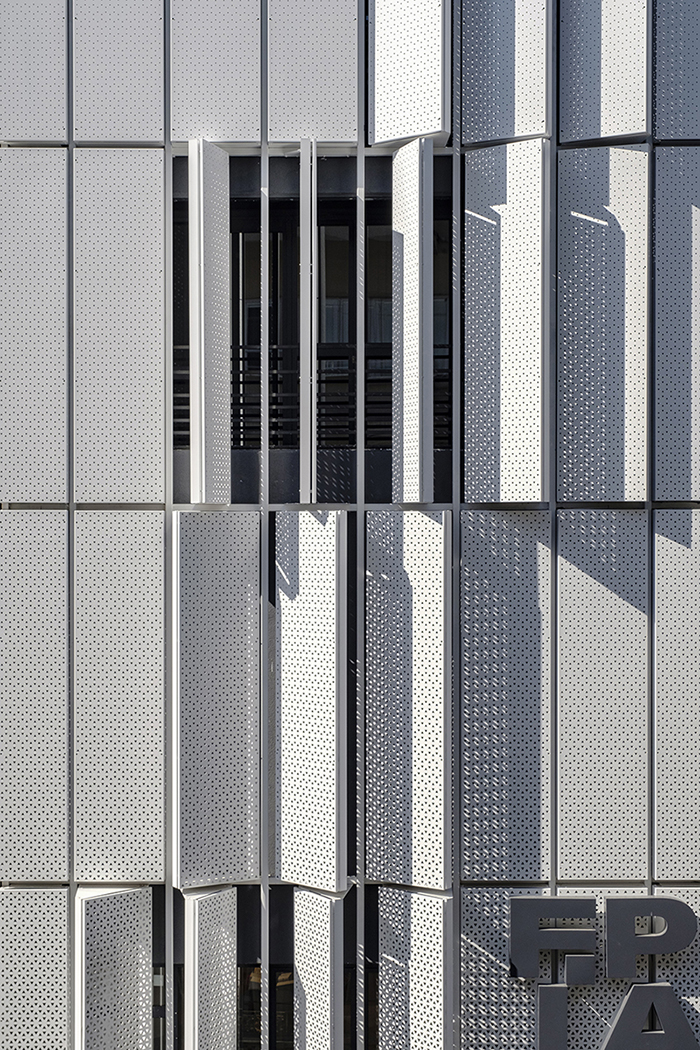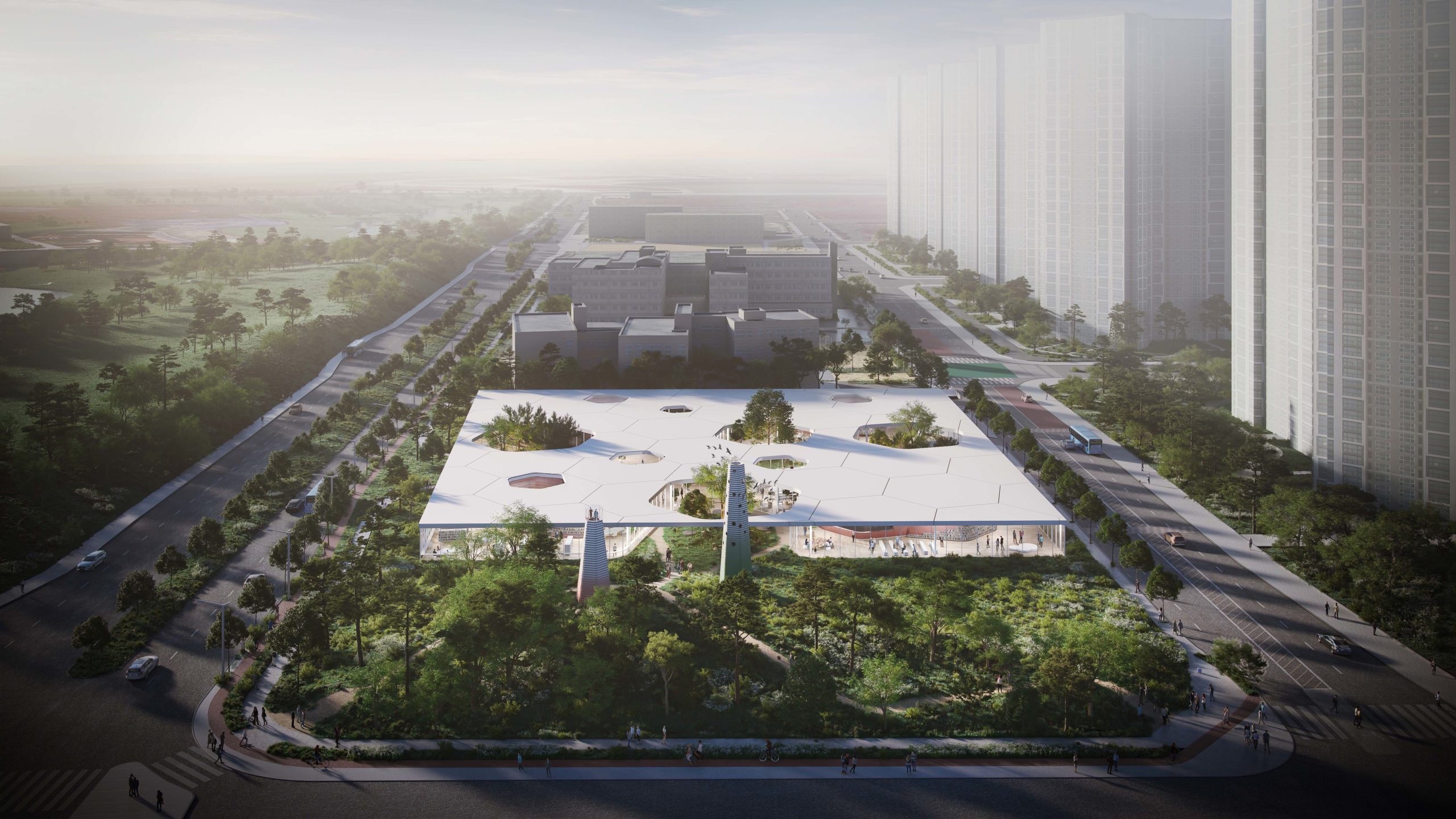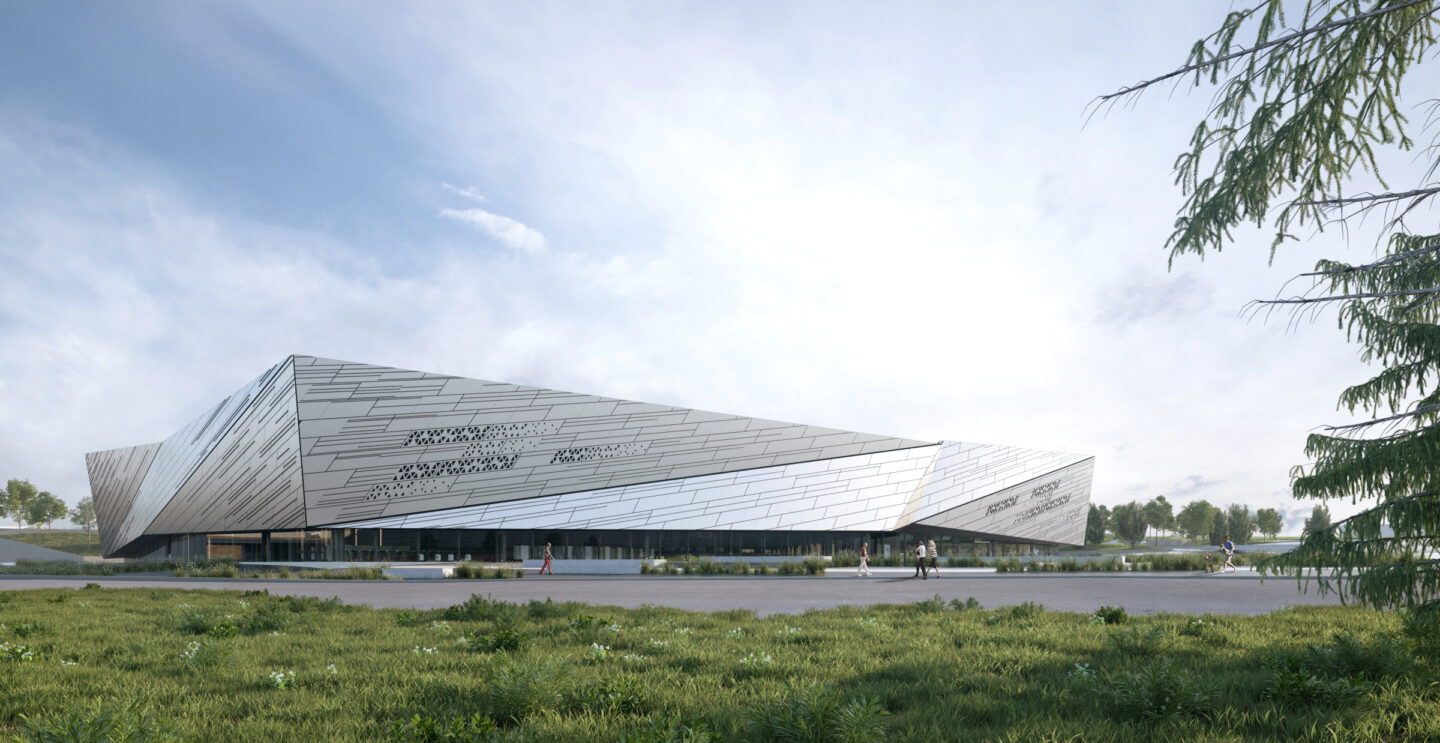
Construction Supervision: Frederik De Smedt in collaboration with Enise Burcu Karacizmeli & Beppe Lanfranchi
Client: Easa
Elefsina Float’d | workshop for the European Architecture Students Assembly.
“We have much less poetic versions of such structures everywhere today. They are called pop-ups. Often containers, they are sometimes just bits of canvas and scaffolding, and house stores or restaurants during a festival, or wherever and whenever a lot of people gather. They are utilitarian, but full of life and often ingenious in their designs. Few architects ever design them.” Architecture Matters, Aaron Betsky.
The float’d team constructed 5 floating platforms, which were anchored near the waterfront of Elefsina, creating interaction between the beach, the local community and the participants of the workshop. The platforms had different functions: a cocktail bar, a dancefloor, a chill-out area, and the lovebox on the “open sea”. The platforms were connected by small bridges.


We constructed the spaces on the platforms from a scaffolding structure with wooden and canvas facades, which we painted ourselves. These platforms were borne on secondhand forklift-pallets attached to secondhand barrels.
The end-result was a main platform (four out of five platforms tied together) which was to be used as the bar, dance floor and lounge. A separate love box platform could be detached from the main part for maximum privacy. The whole unit floated, with ambient lighting and projections on the canvas cubes.


The challenge for this workshop was firstly to make these platforms float; and secondly to choose certain materials and put them together in such a way that the majority of the construction would be recyclable/re-usable after the European Architecture Student Assembly had finished.



