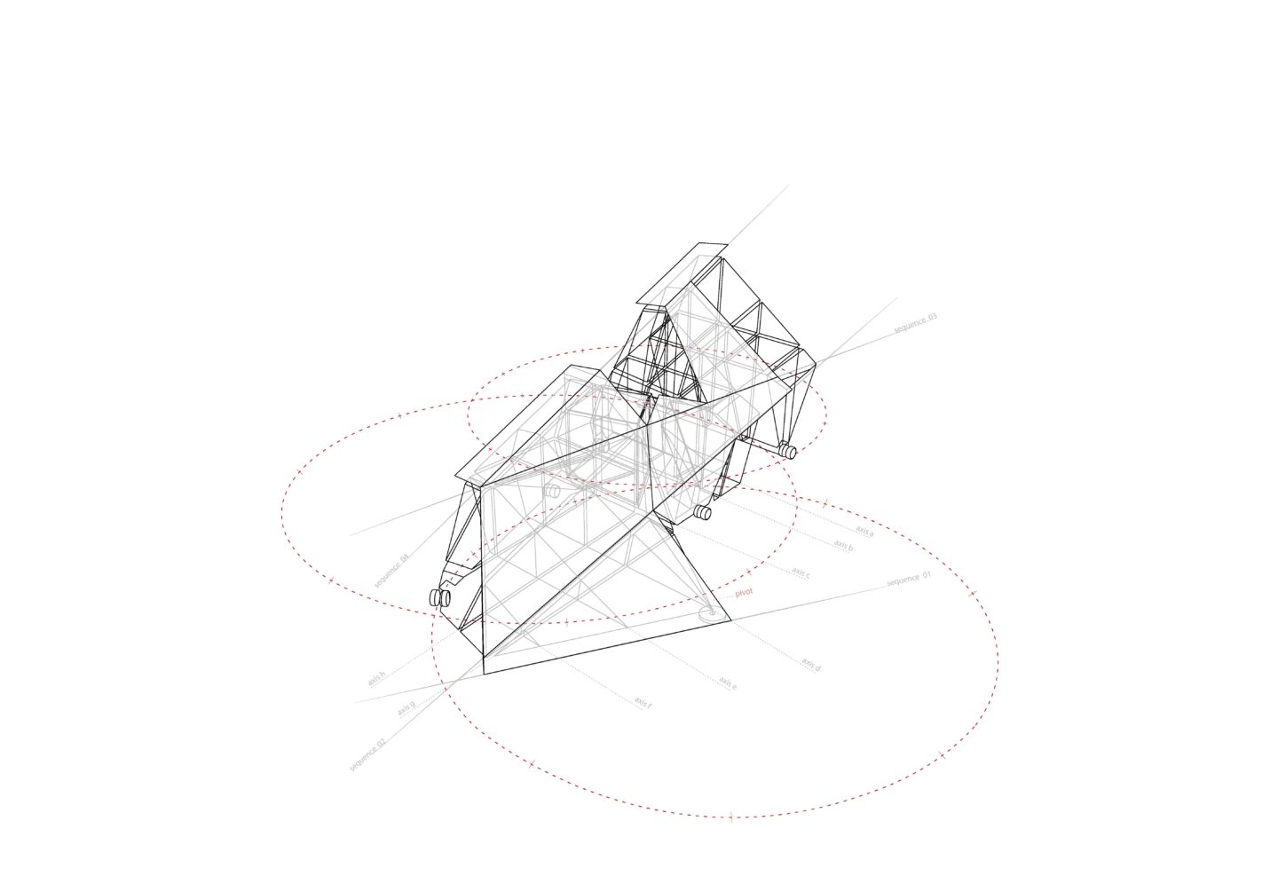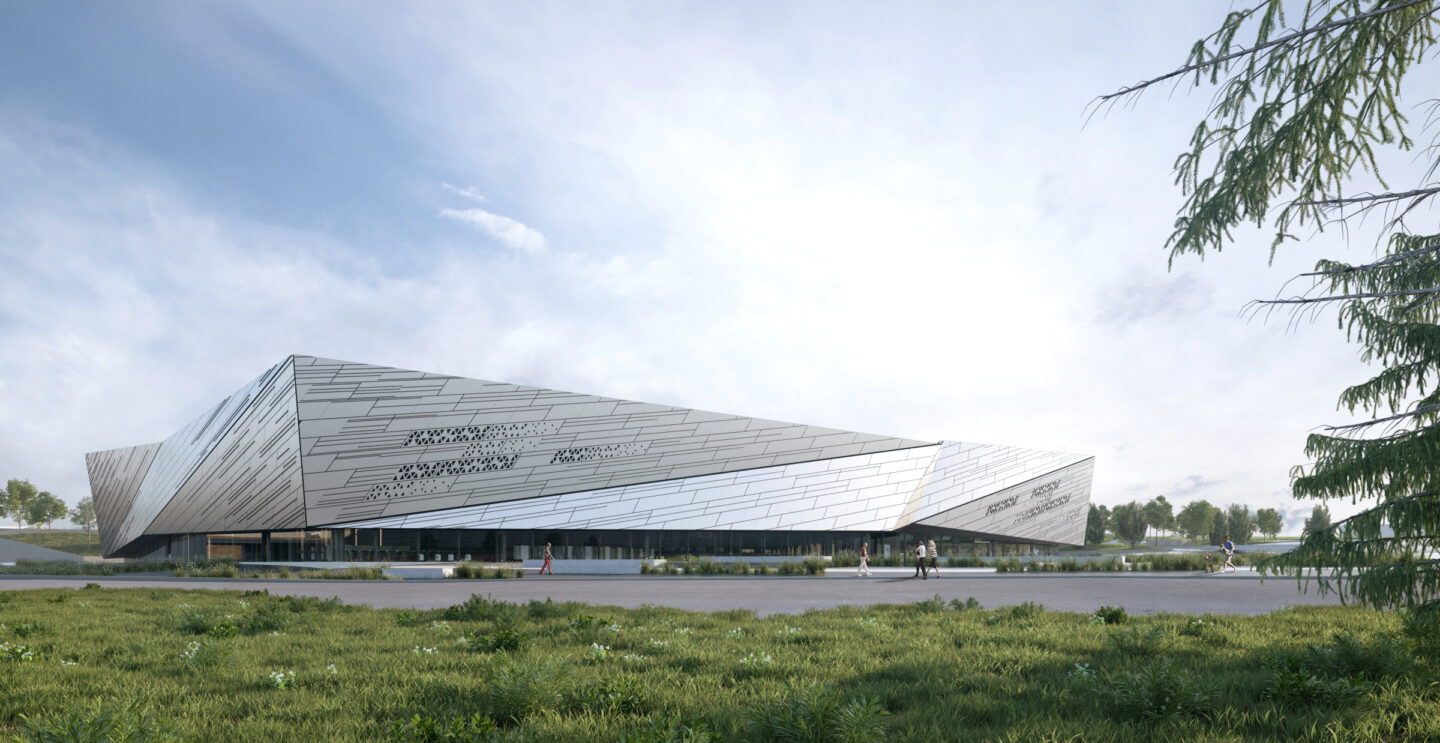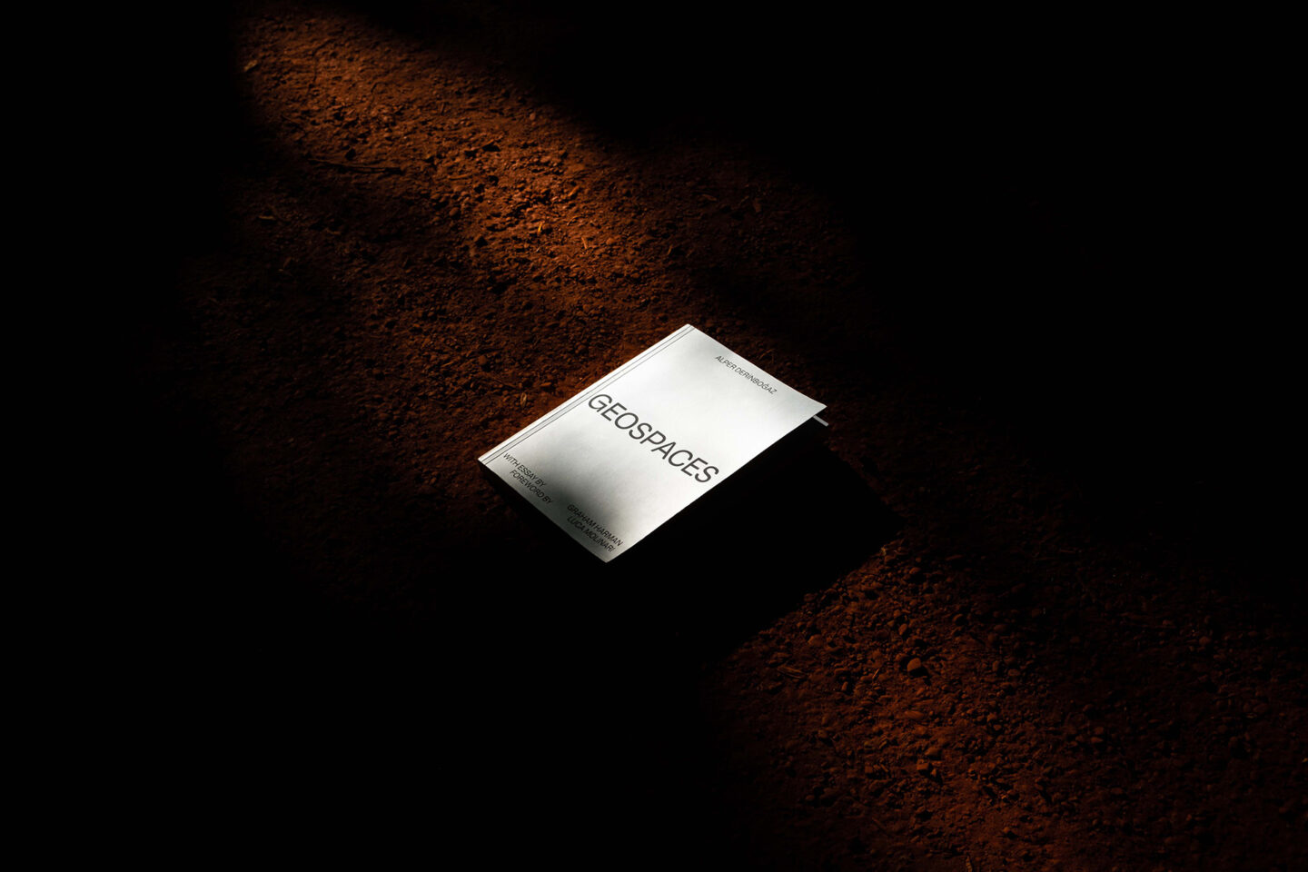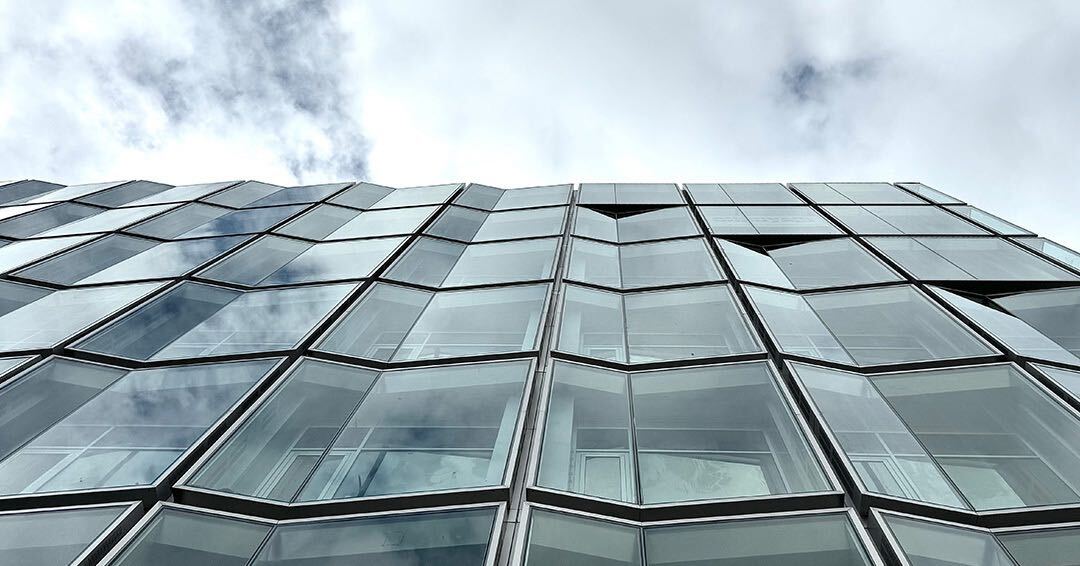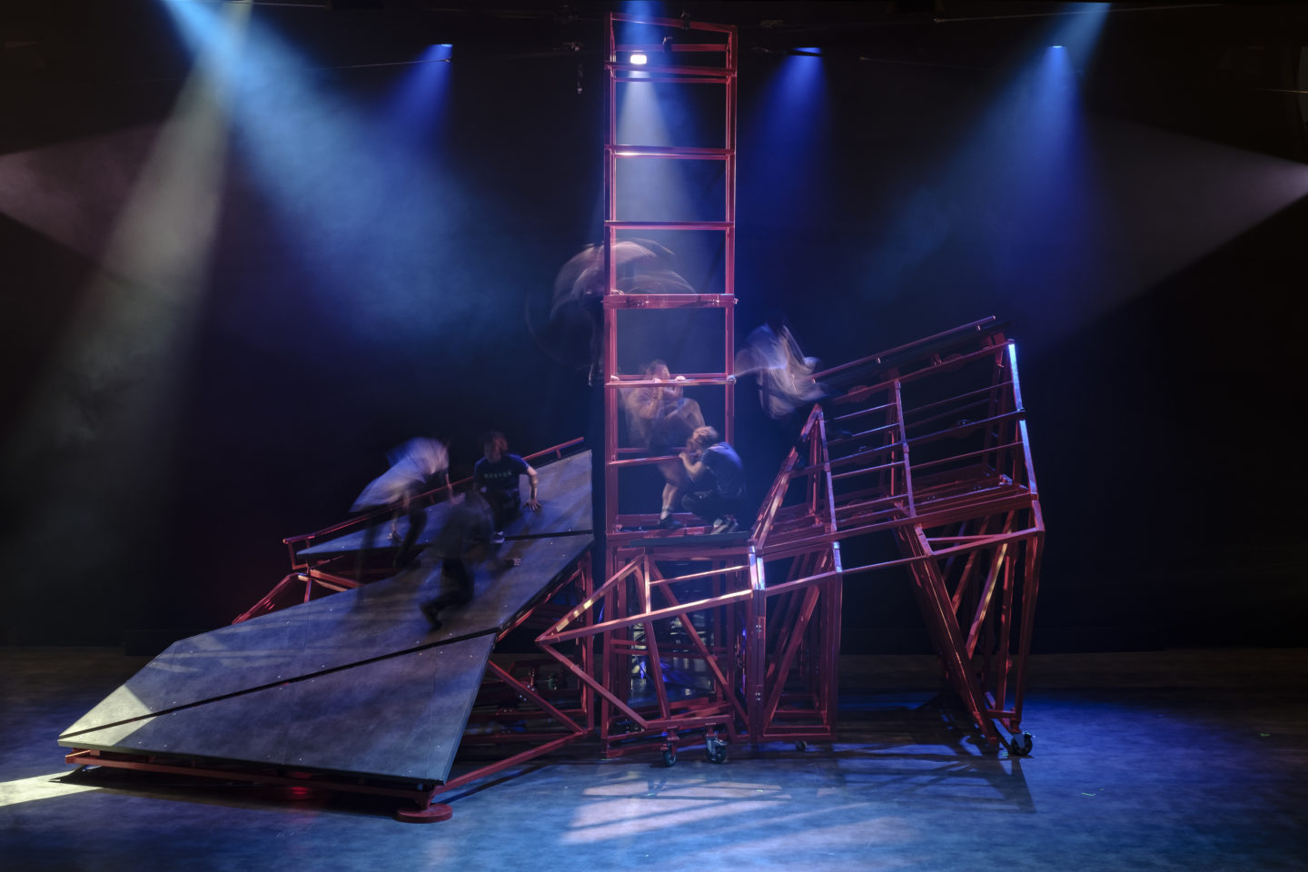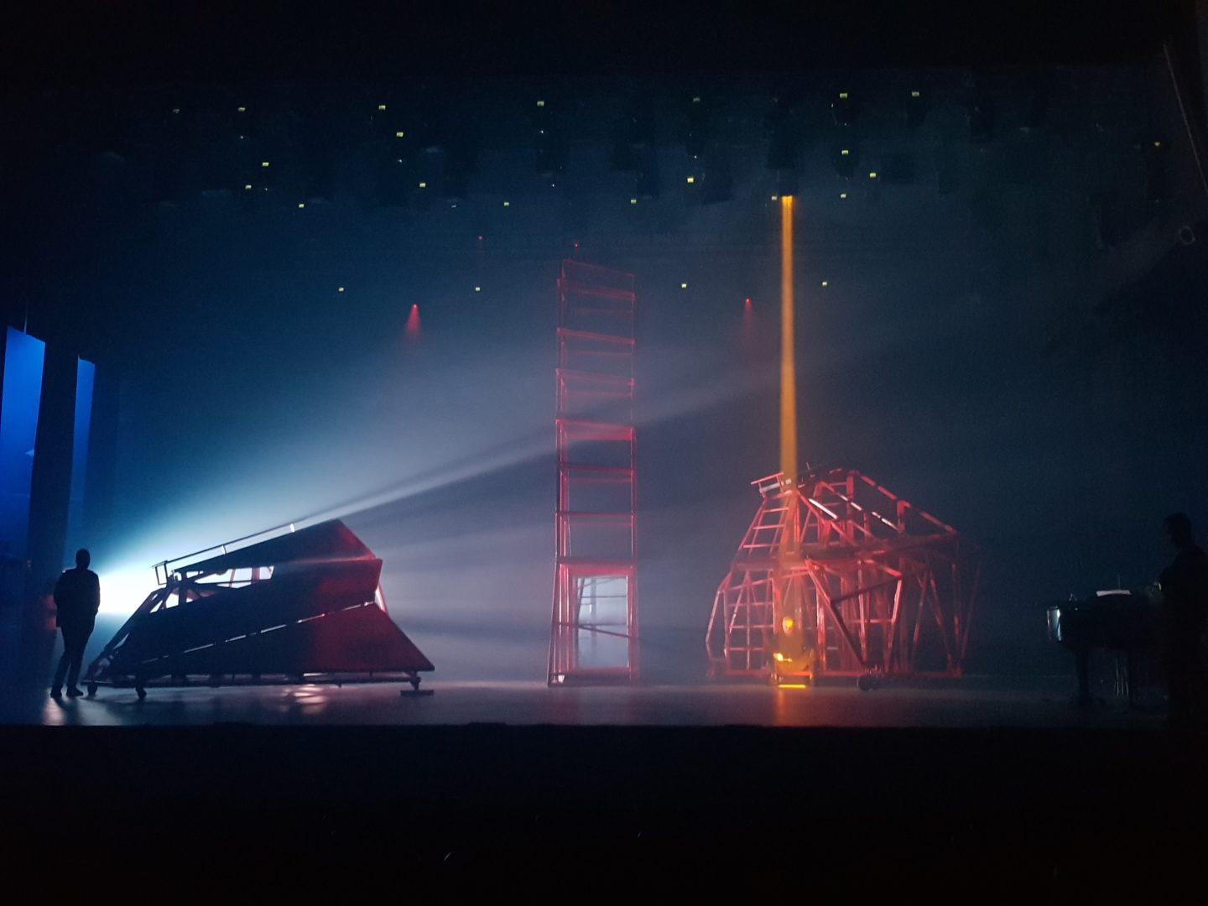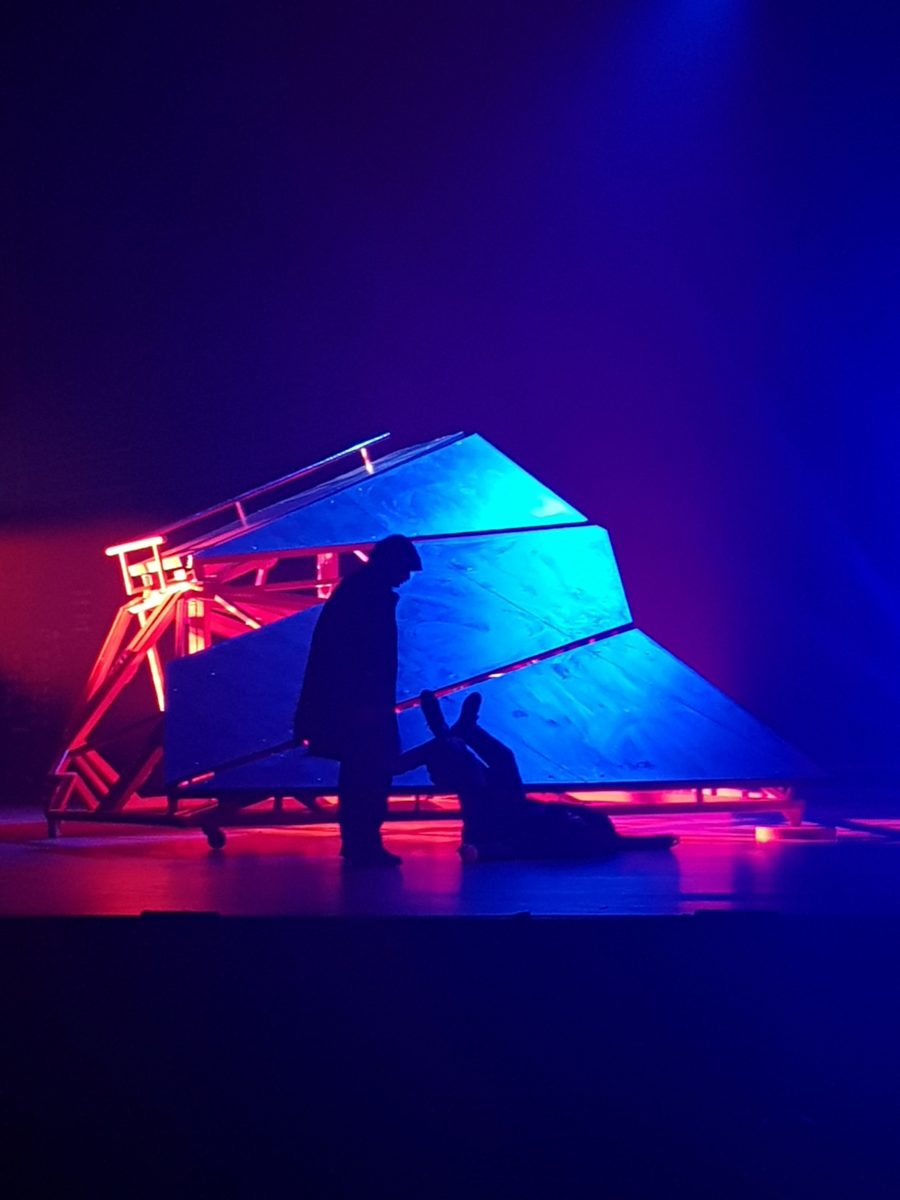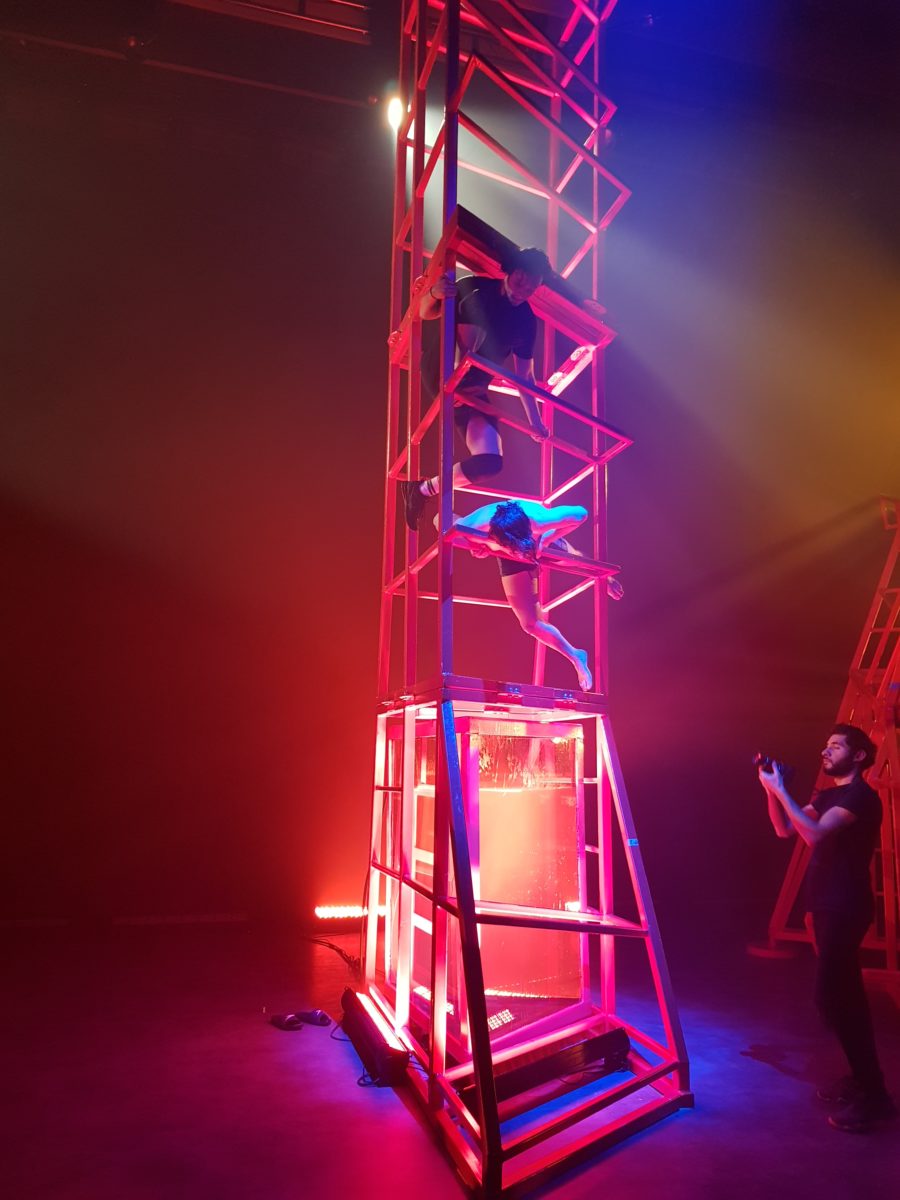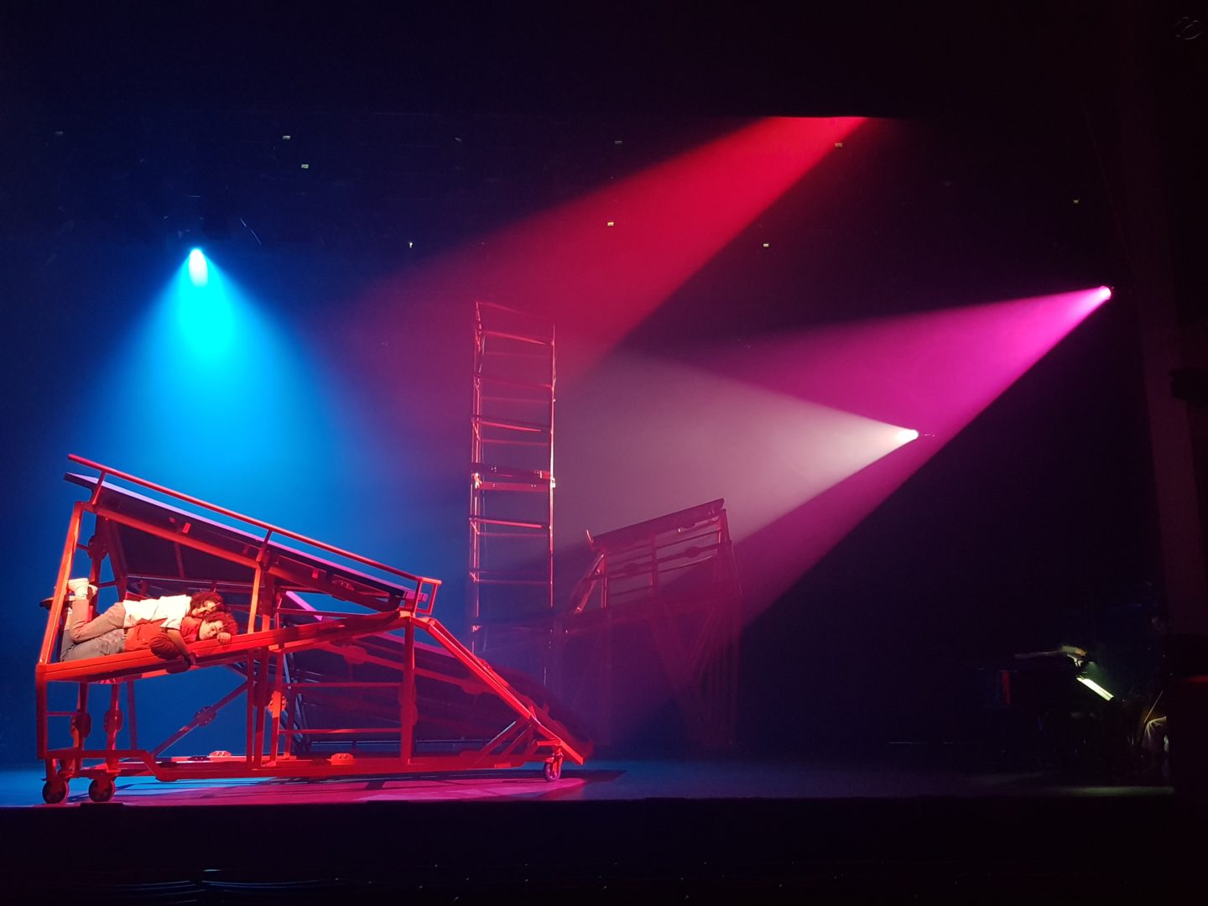
“Let the Right One In” is a theatrical adaptation of a book by John Ajvide Lindqvist. Lindqvist’s story was adapted to cinema by the director Tomas Alfredson, who takes the story not as a vampire horror, but rather places emphasis on the relationships, emotions and weaknesses of the main characters, Oskar and Ellie.
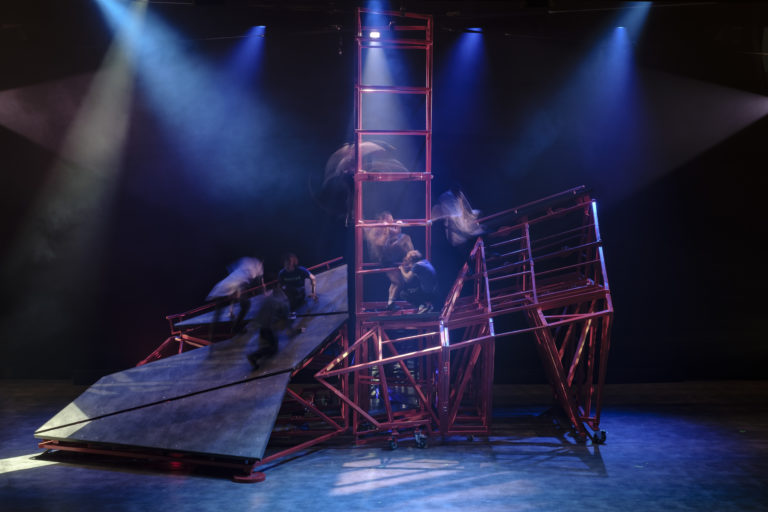
We were excited to receive an invitation from the DOT Theater team to design the stage set for Jack Throne’s theater adaptation of “Let the Right One In”. As soon as we read the script, the idea of creating a dialogue between the space and performance emerged. Within the given limits of the stage, we were free to reinterpret the architecture of the play.
In the story, the main characters, Oskar, a 12-year-old schoolboy, and Ellie, a young girl become friends. Ellie has recently moved to town with a man we think is her father, or a lover who has grown old while she remains young. We find out that this man helps Ellie with her constant needs.
Topography as a Storyteller
We approached this performative challenge as an architectural production that explores its own context. The dimensions of the stage, the view and the positioning of the audience were the parameters that guided the design process. We pushed the limits of the spatial borders and redefined the expansion of the stage.
The floor of Oblique Land is bisected by the pool, making up three different parts. In addition to being modular, the two modules can also rotate around static hinges. When the rhythm of the narration changes as a result of the characters’ interaction, Oblique Land begins to move and rotate, and the actors play along with this architectural movement.
When the three modular parts of the topography combine, Oblique Land progresses smoothly to the apex. These are the special moments that also infer the times when Oskar and Ellie complete each other.
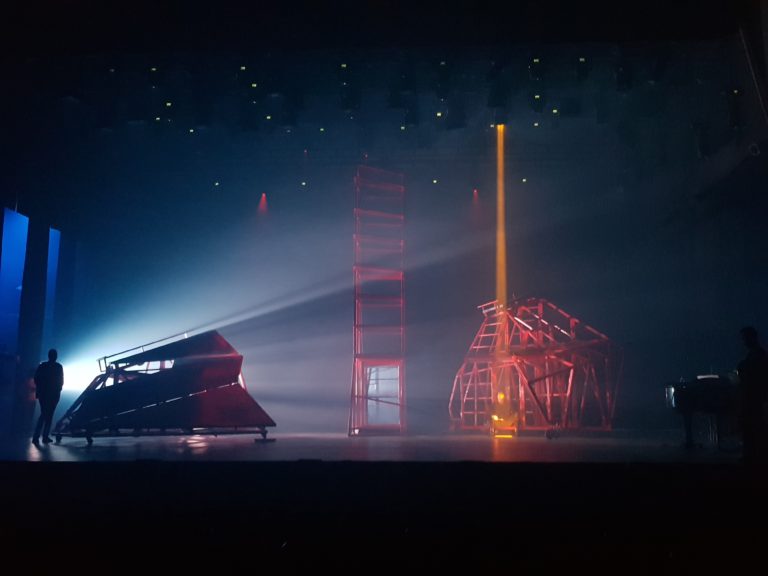
Alper Derinbogaz: “The steel structure transforms itself into a topography that represents not only the different spatial experiences but also the emotions and the differences of the play characters. Oblique Land is not only a stage design but rather an architectural experience that works both in horizontal and vertical spatial dimensions. It is a topography in flux.”
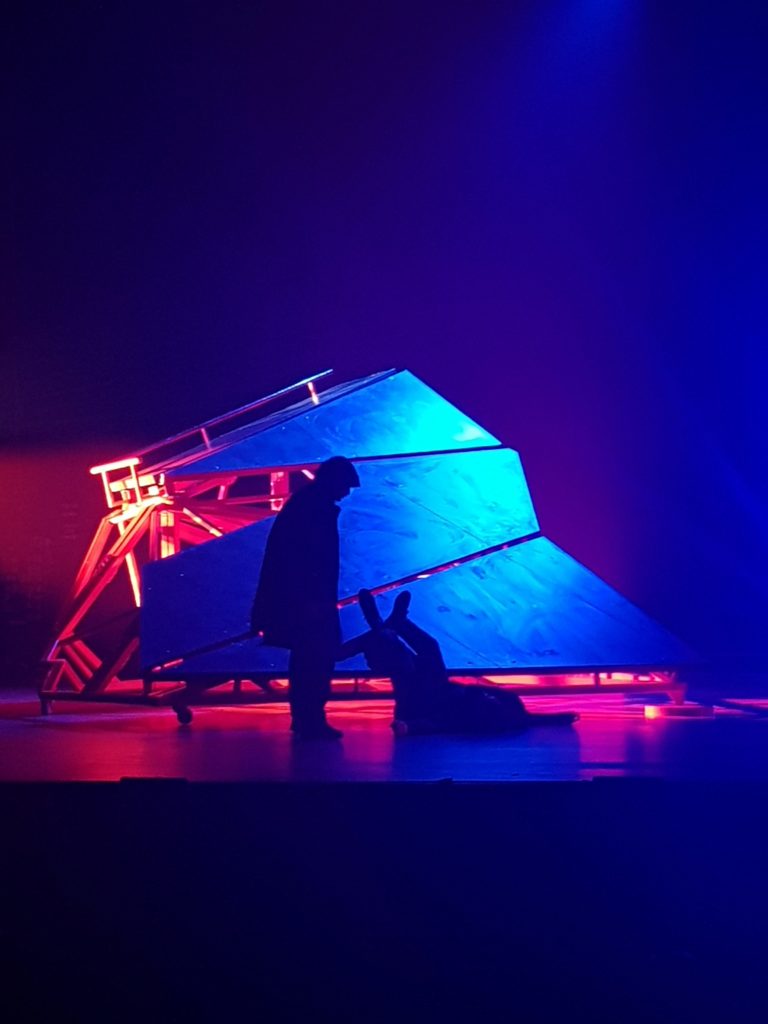
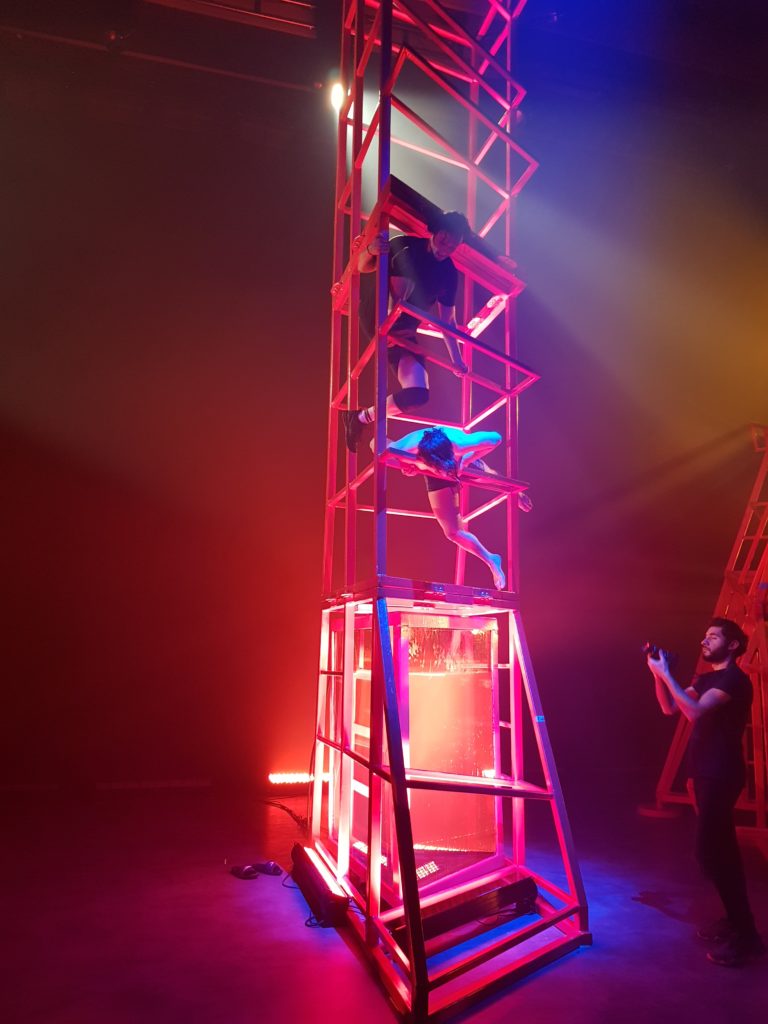
Structural Design
The design aims to reinterpret the theater’s stagnant stage repertoire, and to articulate it as a dynamic landscape rather than a background. This dynamic landscape, which we call Oblique Land, consists of 19 different modules. These modules stand on a mesh structure, reinforced with bolted joints, and can be interconnected and separated from scene to scene according to the specific moments of the play.
Murat Daltaban based his direction on the flexibility that has been made possible with this modulation, as well as its exploration. Daltaban used the inclined surfaces for various types of spatial narration, such as a frozen pond, a facade or interiors, in order to emphasize the feeling of space at certain moments. Therefore, the structure and the narration intertwine throughout the play, beyond the visible.
