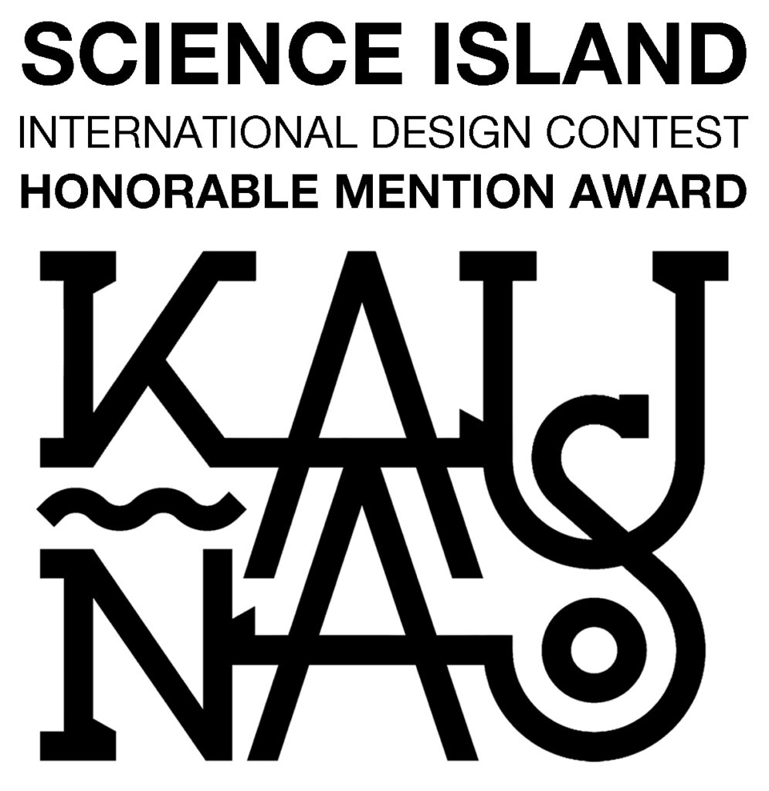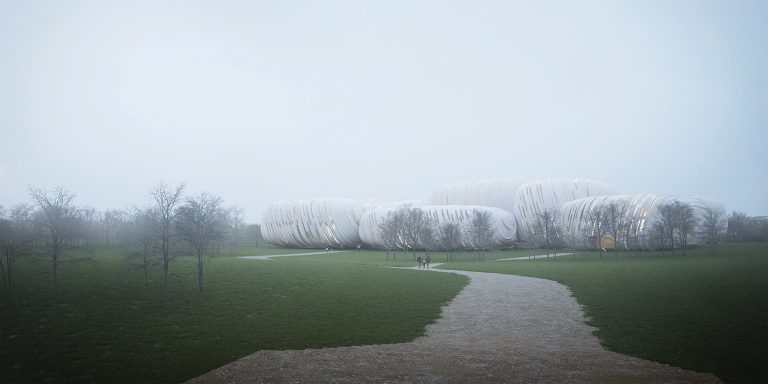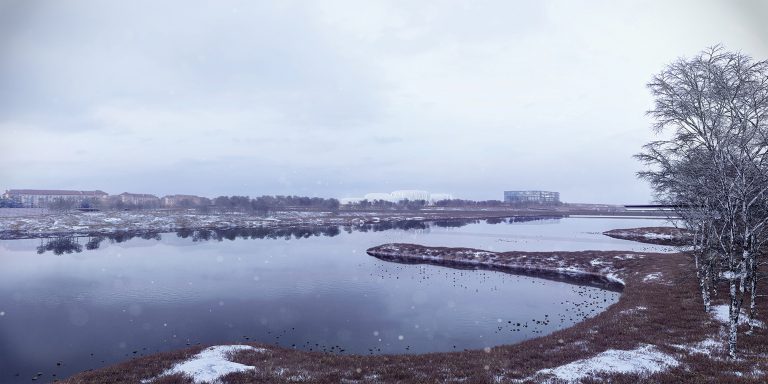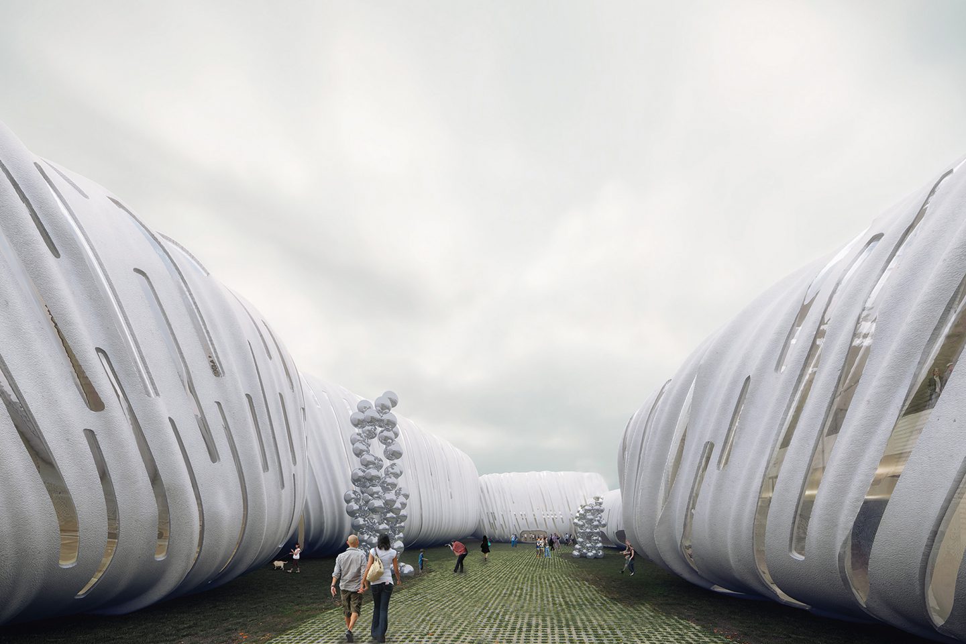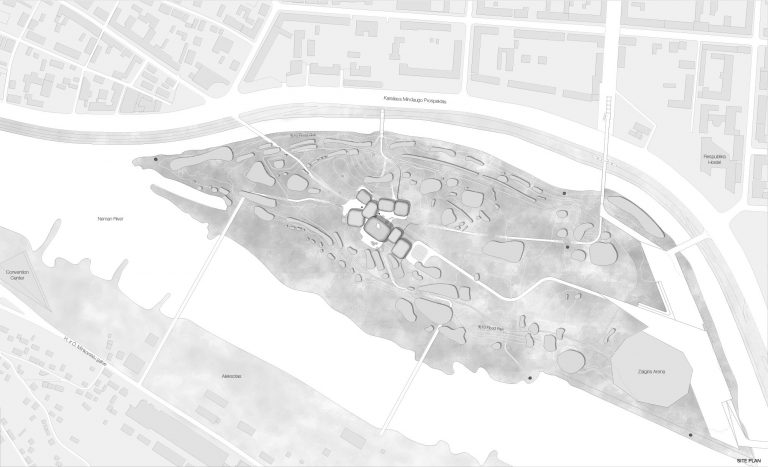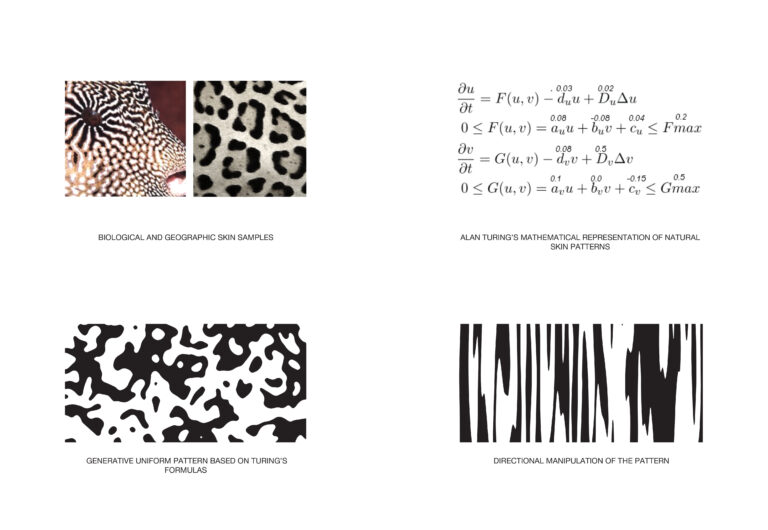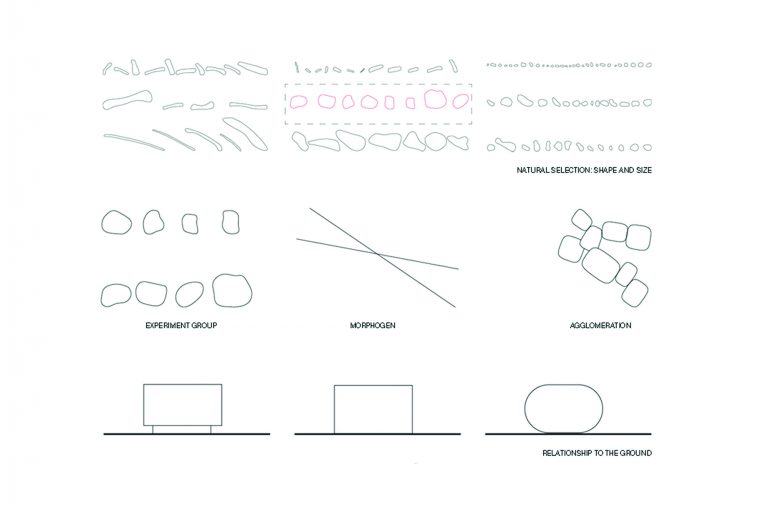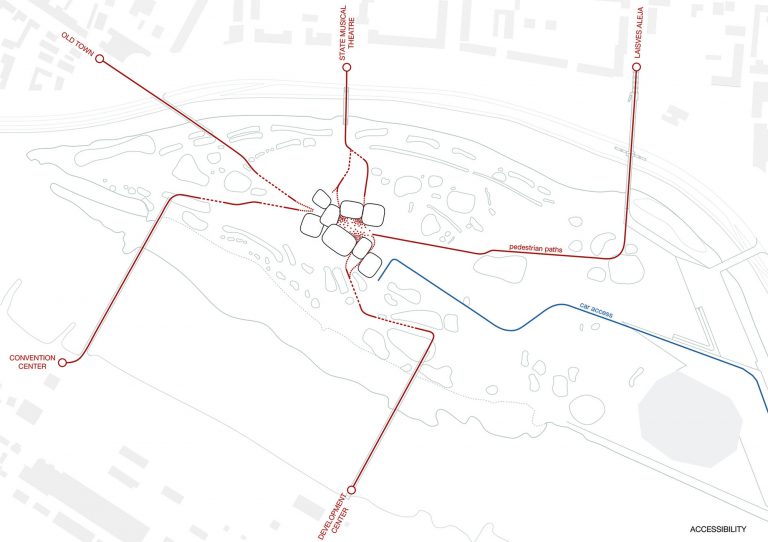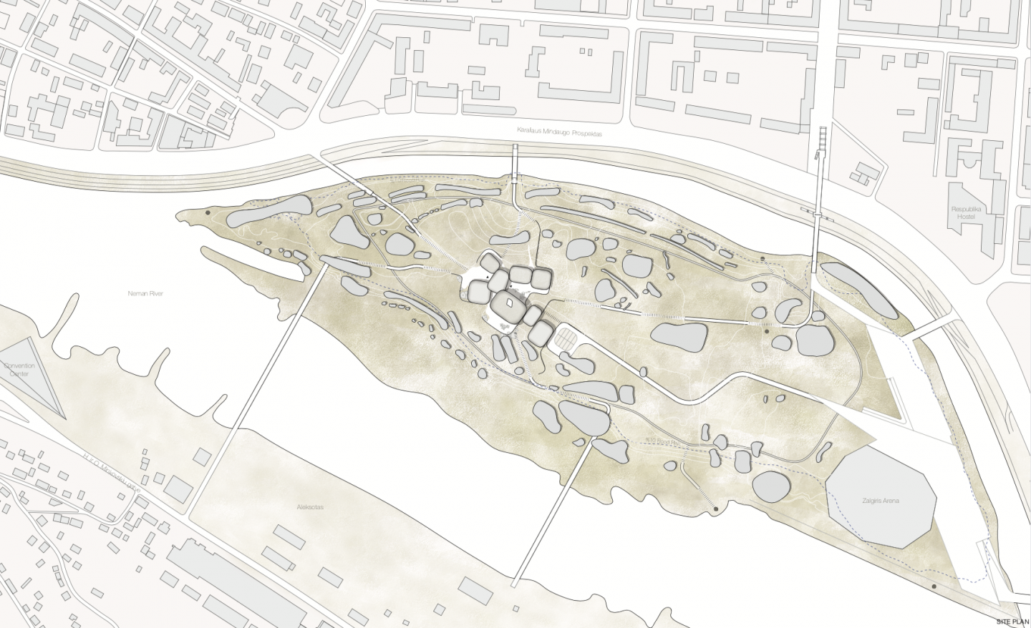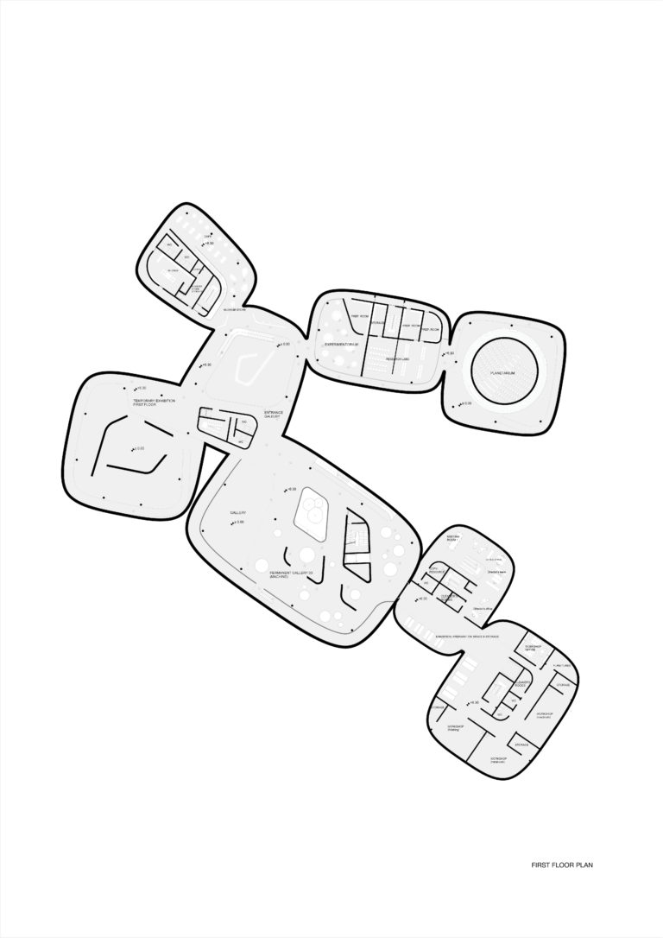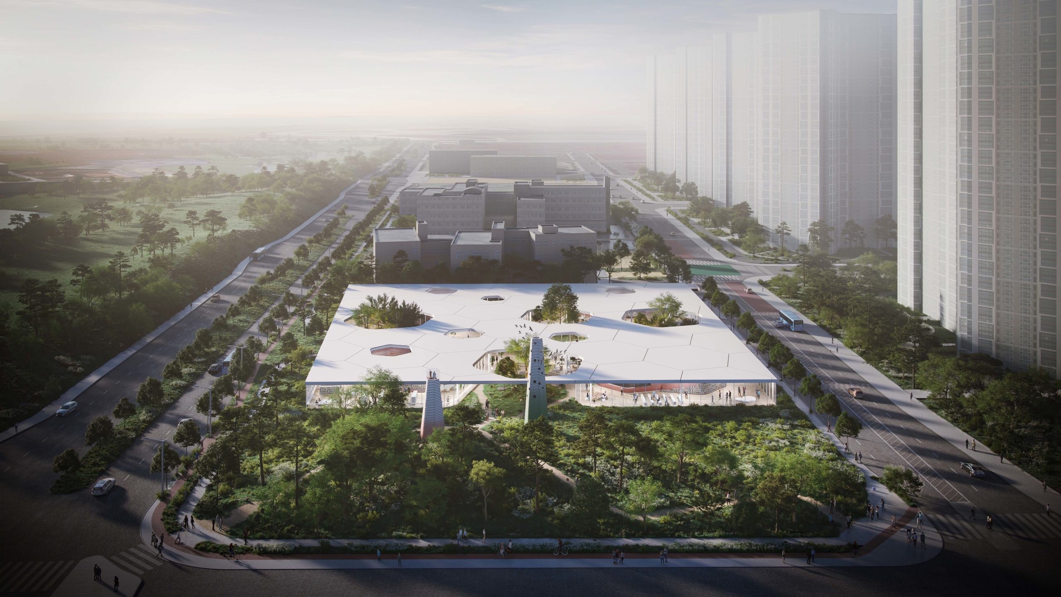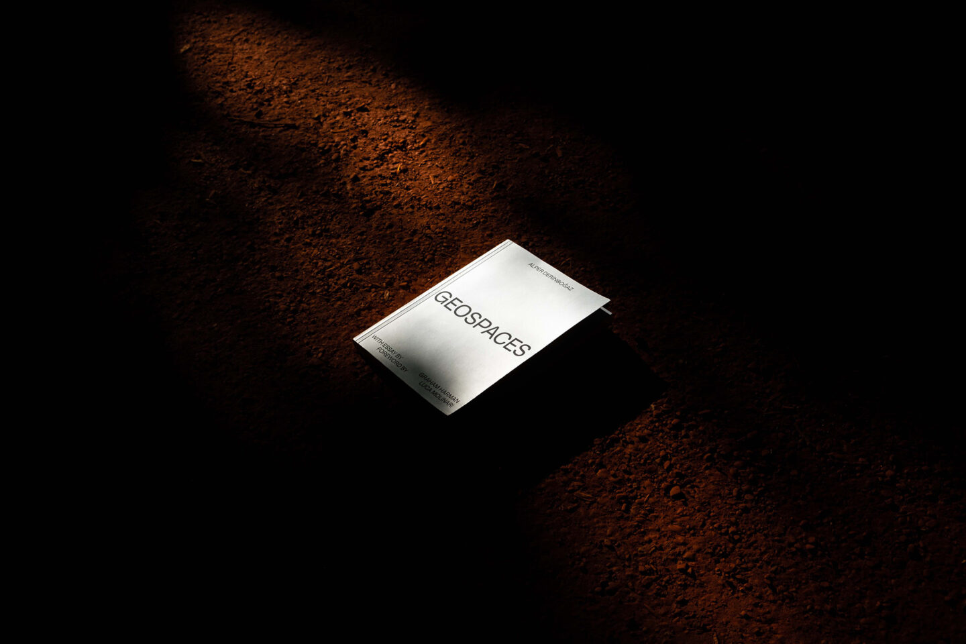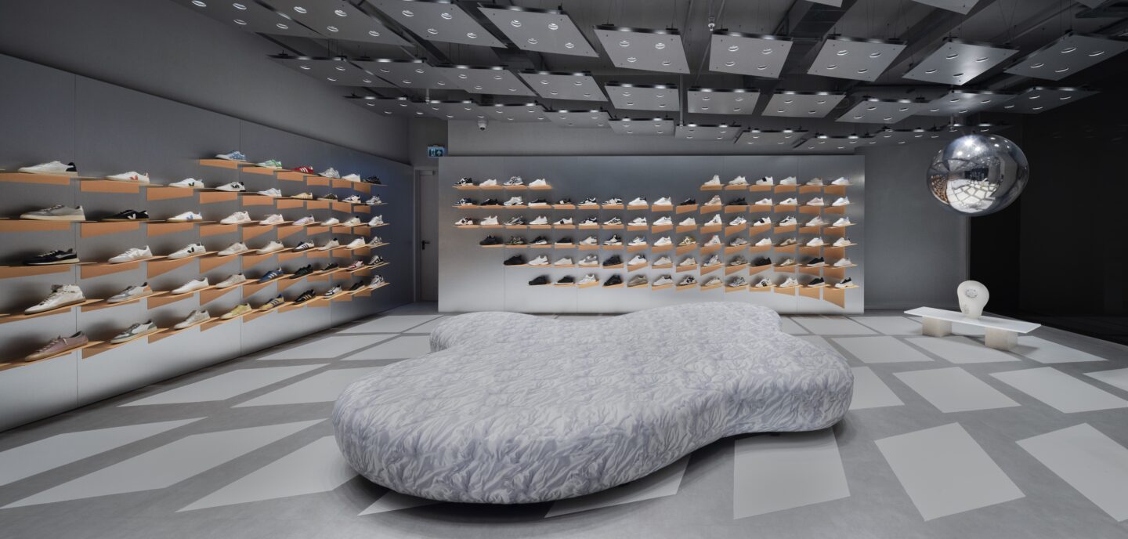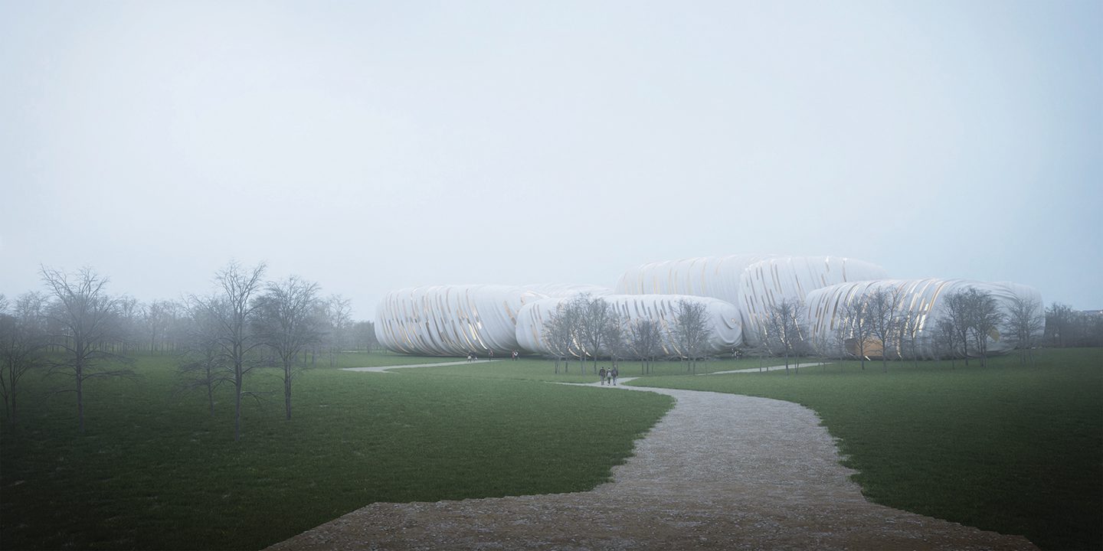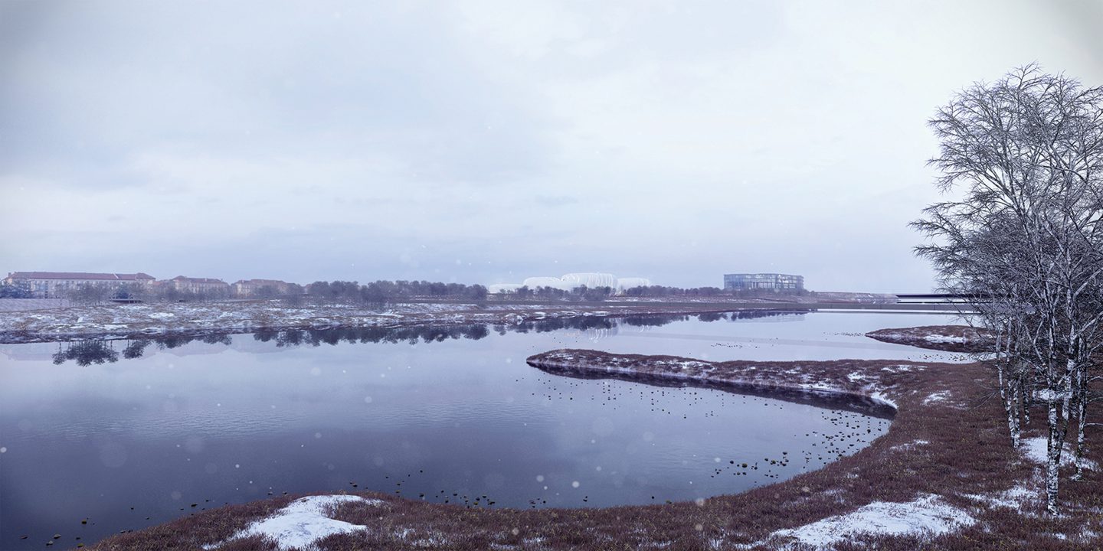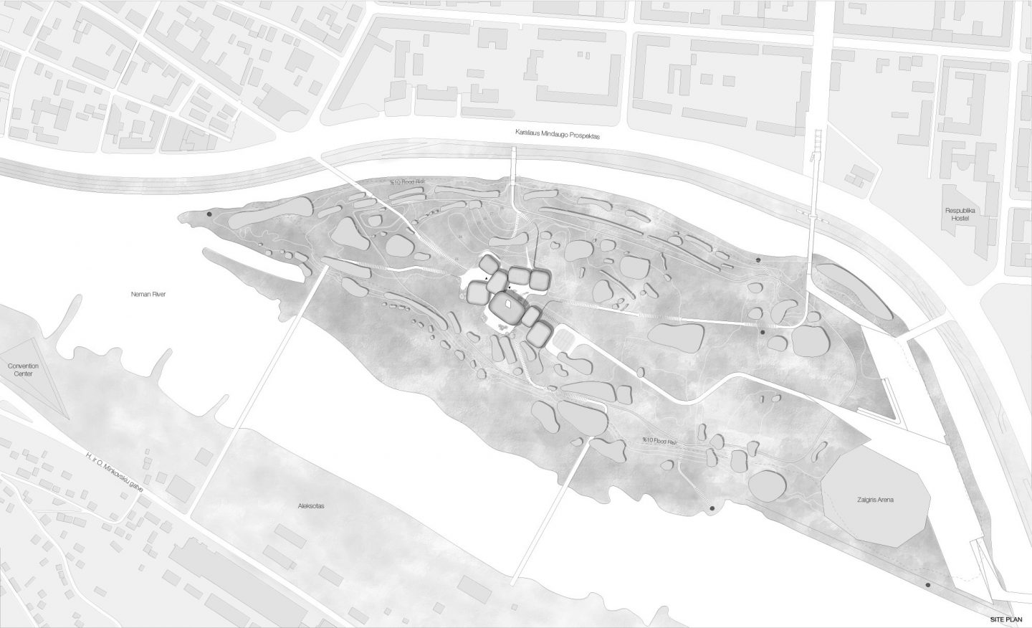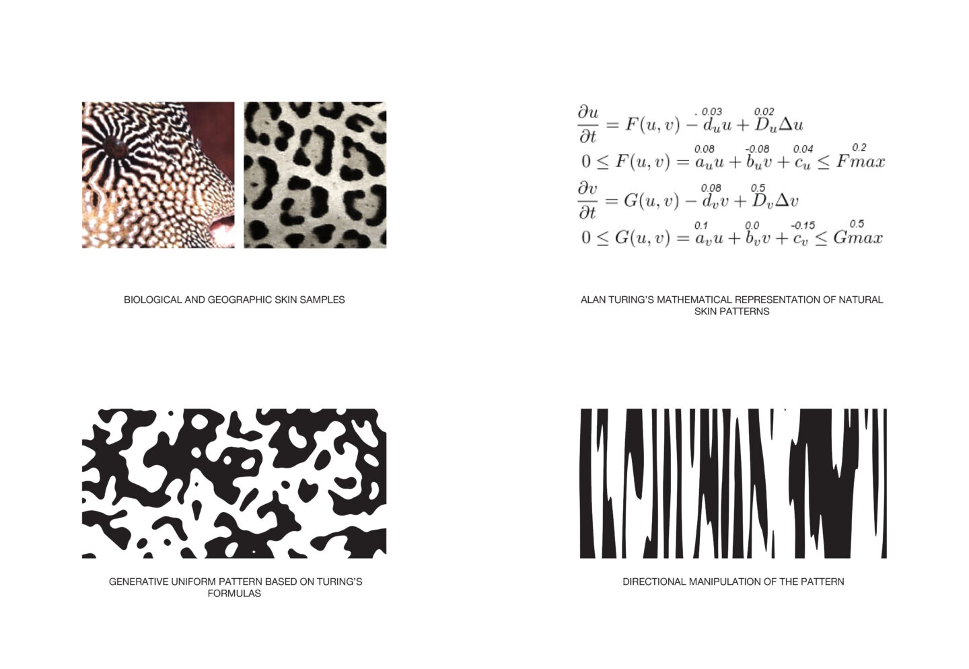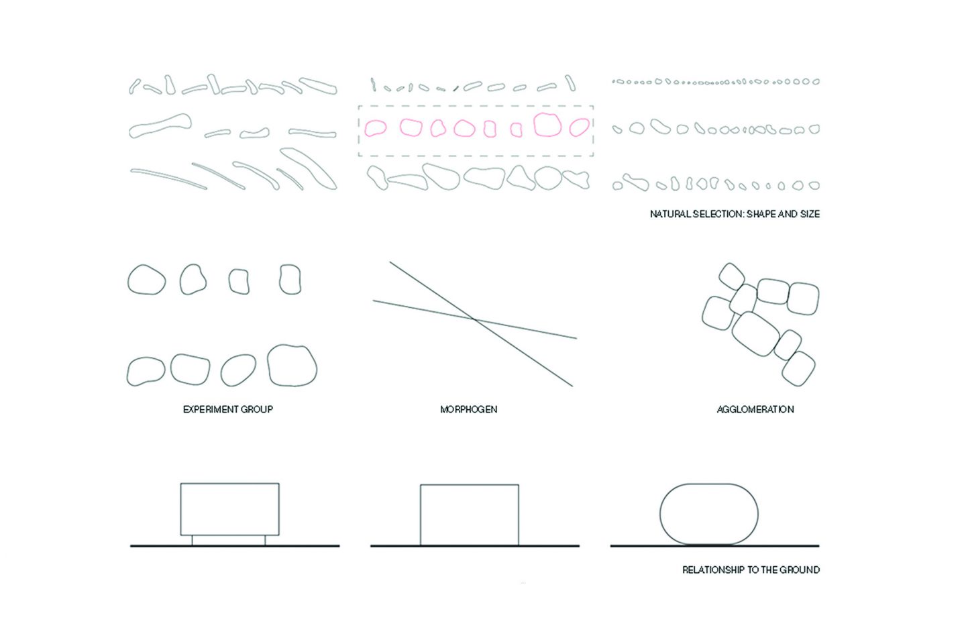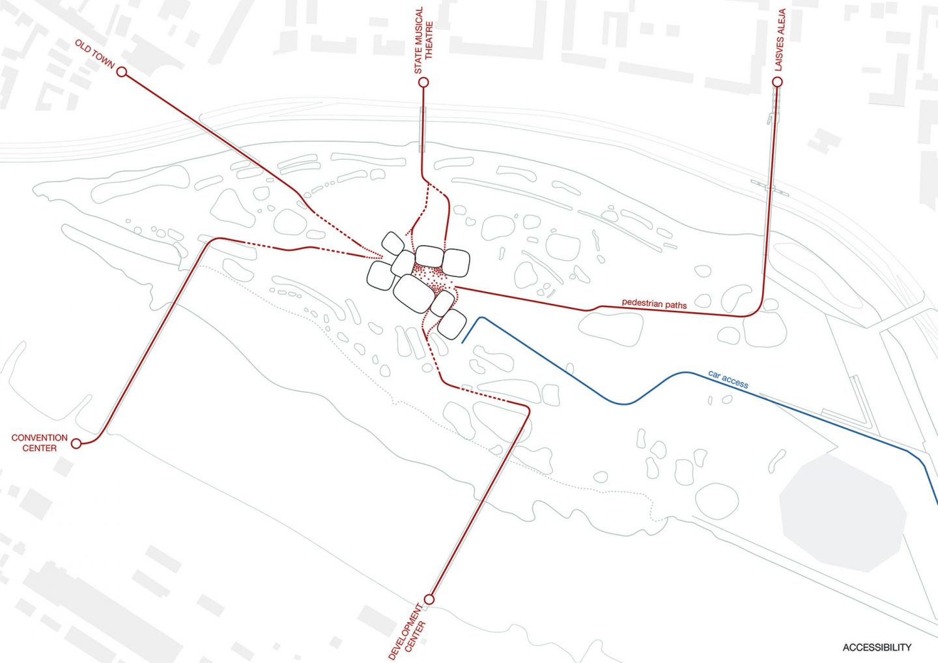Kaunas Science Island is an icon of the paradigm between the natural landscape, mankind’s intrinsic curiosity about the complexity of our universe, and the responsibility we have within it. Its ultimate aim is to achieve high quality physical and intellectual access, establishing itself as a landmark institution in the dissemination of knowledge about our world, and for its architectural syntax to play an active role in the interpretation of that knowledge. The design of the Science center follows an emphatic approach unique to the ecology of the island, specifically investigating the arrangement of flora scattered across the island. This results in a design that does not merely regard the island as a site to build on, but rather a set of spatial conditions with which to derive a new spatial paradigm extrapolated from within its system. A promenade through the Center itself follows a route along the inner face of its bioclimatic skin, formally generated by architecturally modeling Alan Turing’s equation on Morphogenesis; its Stratiform curating a kaleidoscopic visual journey of the Island and the urban silhouette beyond. The clustering of its volumes utilizes these visual corridors, and maximizes daylight and ventilation potentials within its internal arrangement; a configuration of temporary and permanent exhibition galleries offering immense adaptability.
The specific material technology of the Stratiform itself will invite local cement industries to utilize Lithuania’s abundance of raw materials, and will challenge evolutionary practices of high-quality cement construction, specifically Cloth-Form techniques. The use of fiber-cement formed in cloth formwork minimizes waste products by eliminating the formwork structures and energy. Beyond its Stratiform, a multitude of other sustainable material technologies and systems are employed within our design to ensure the sustainable lifespan of the building. Integral systems of river-heat exchangers and geothermal integrated pile foundations ensure a symbiotic coexistence of the proposal with the island. Generating new possibilities for the city to engage with the island, the design challenges visitors to discover more intrepid paths with every visit. Drawing a contrast between the island and its surrounding urban fabric, the design prioritizes the preservation of earth and the foundation of the rich floral biodiversity of the island, whilst maintaining a playful association.
This soft design approach establishes the paths of the Center within a framework of possibilities and nodal connections which, with the natural thresholds of the island, generates a field of curiosity; spaces that can host exhibitions, gardens, events, or even individual moments of scientific adventure. Solar shaded and wind protected courtyards will provide comfort up to 50% of the time. In turn, this strategic organization generates new interactions beyond the island, dialogues between the old city center and the new city; Nemunos Street becomes a bridge to connect the old city center, Daukanto Bridge engages Laisves Street, the Concert and Congress centers, and Aleksotas is linked with two other bridge connections, Zalgiris Arena is engaged with mutual outdoor uses. This field of interactions and curiosities within Kaunas will become a natural refuge, as well as an agglomeration of its historical and cultural legacy.
