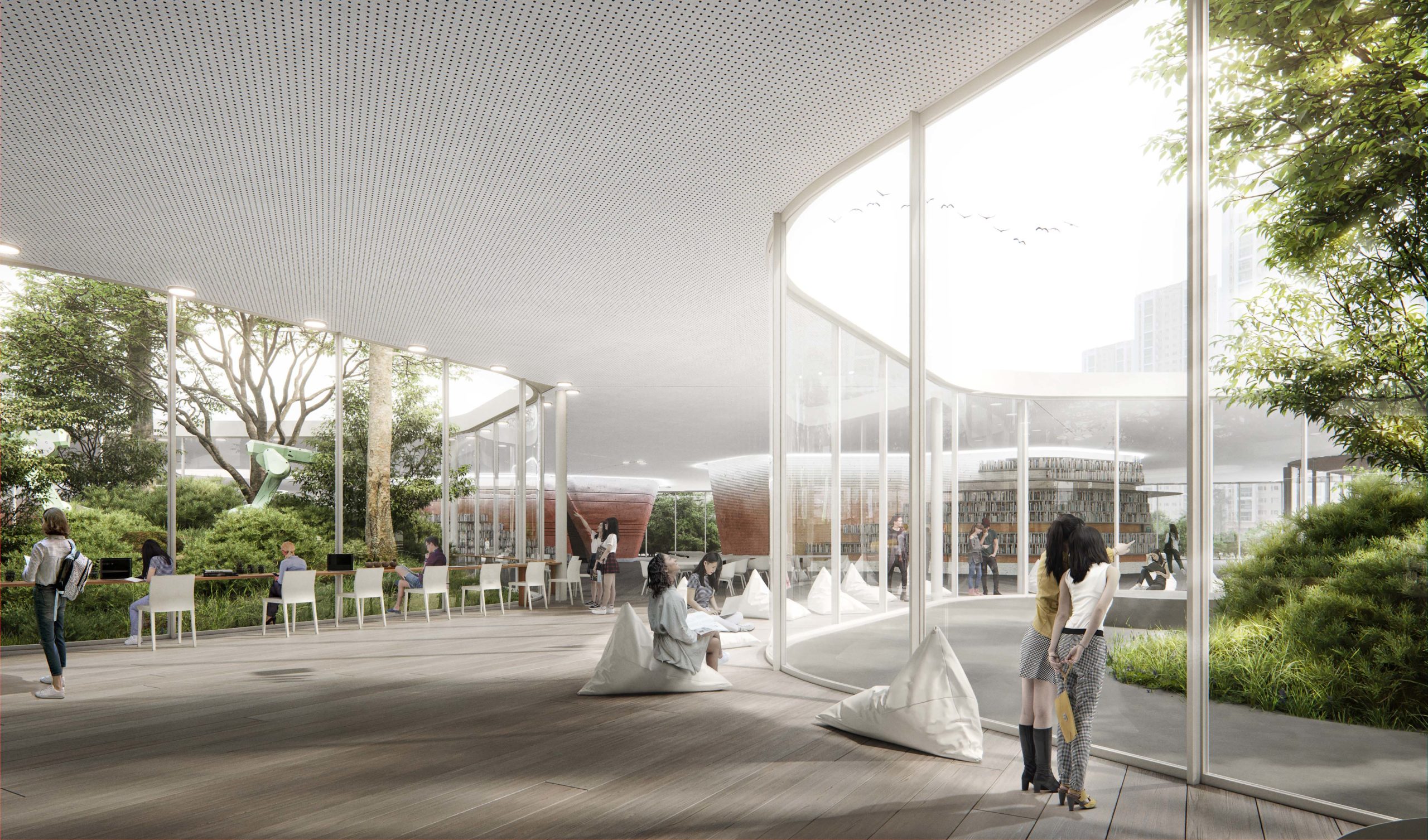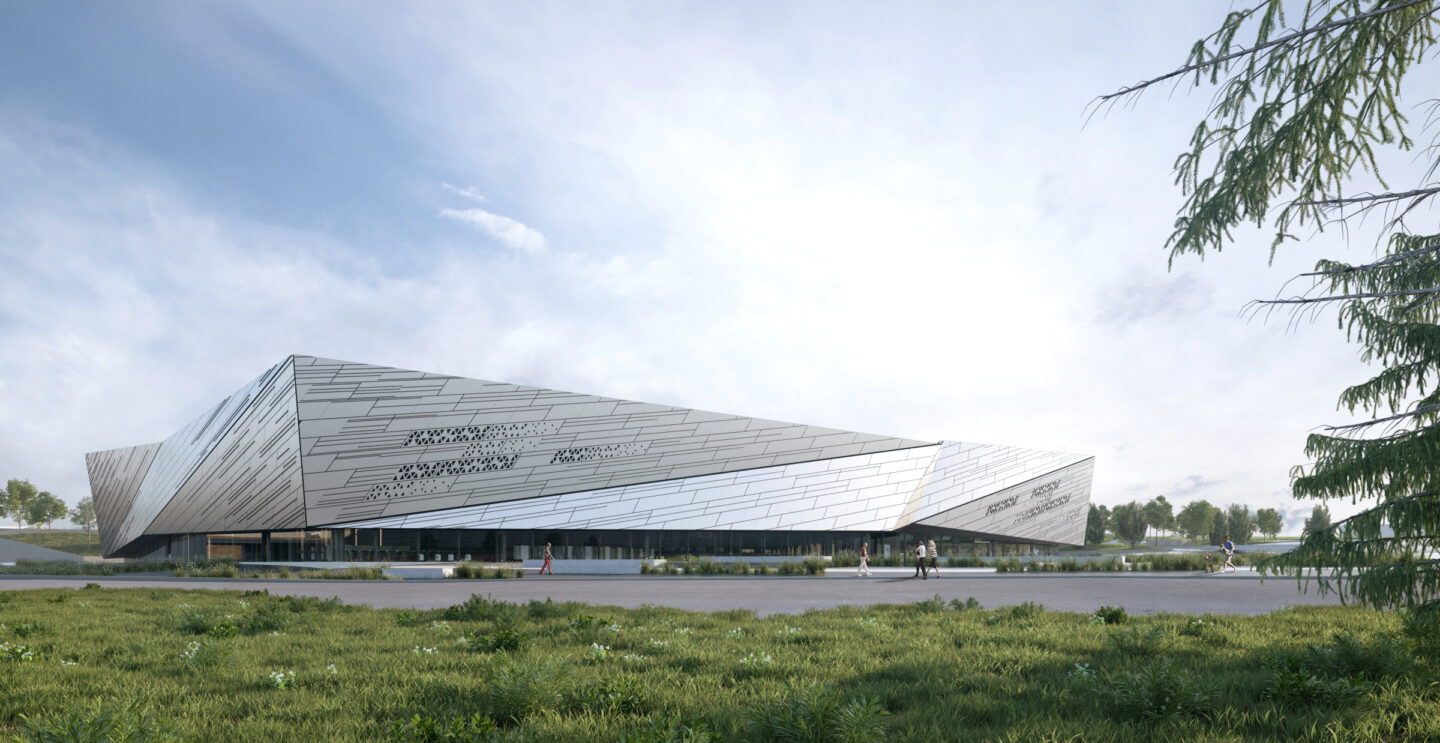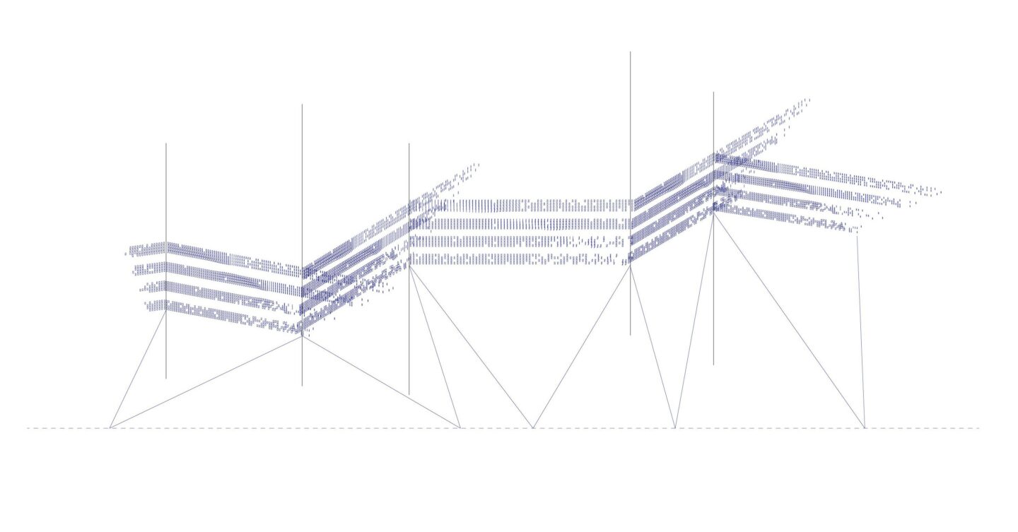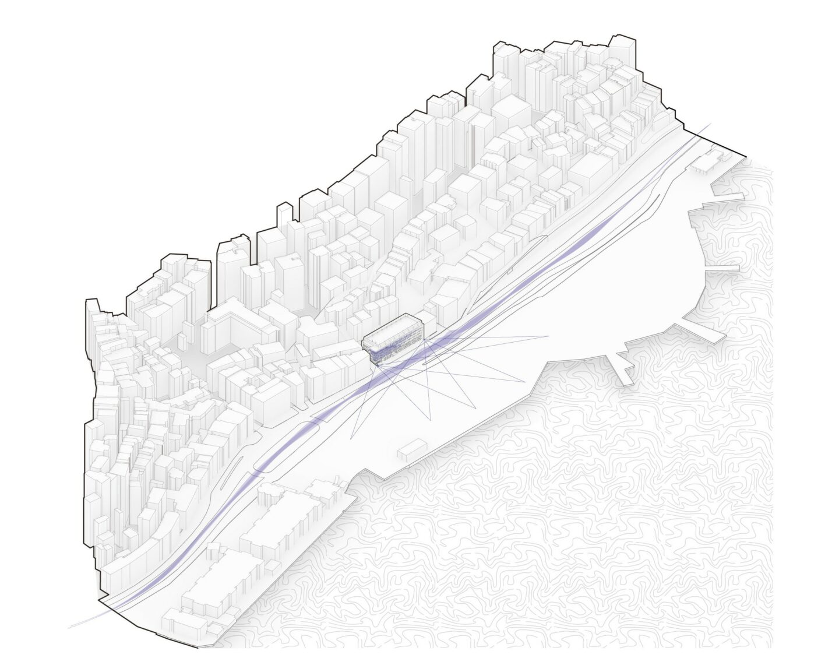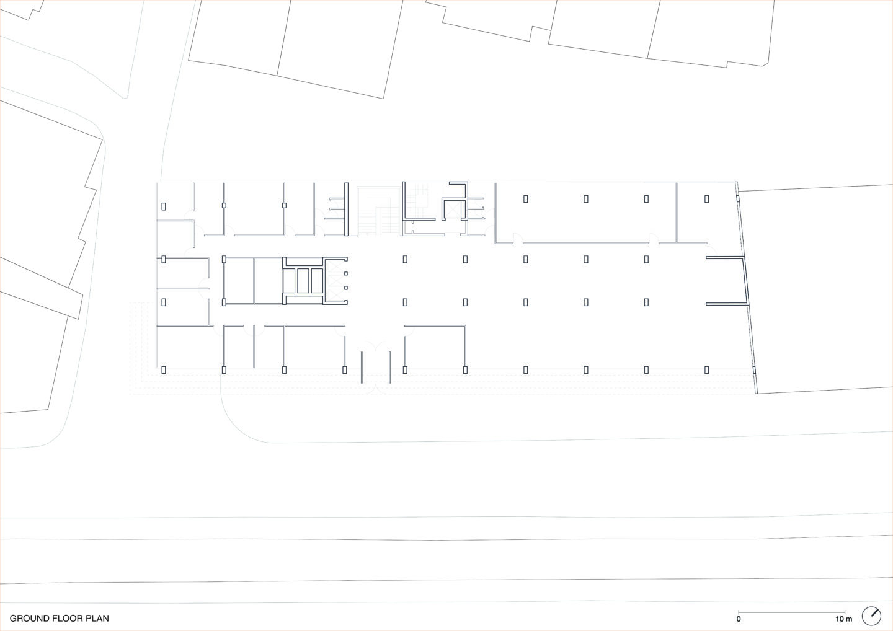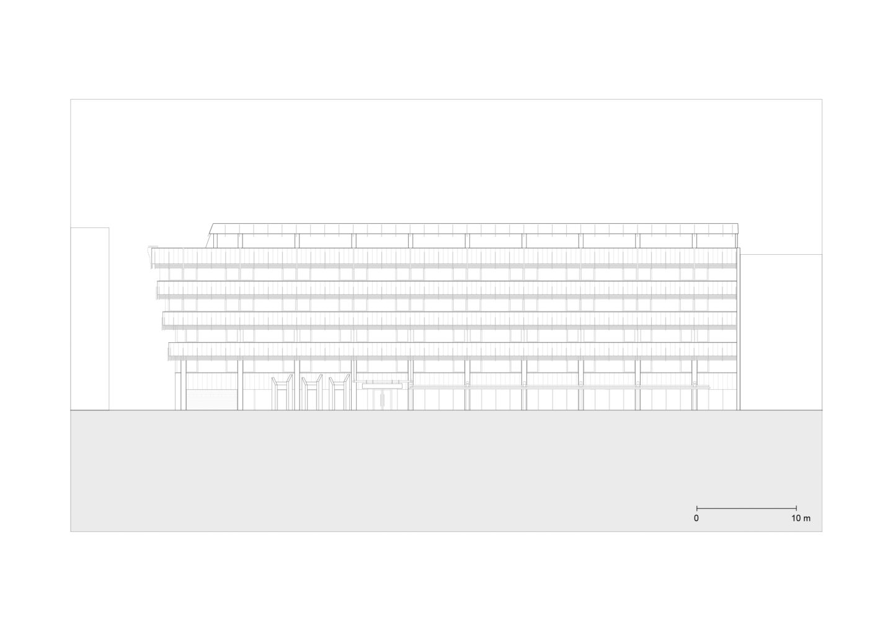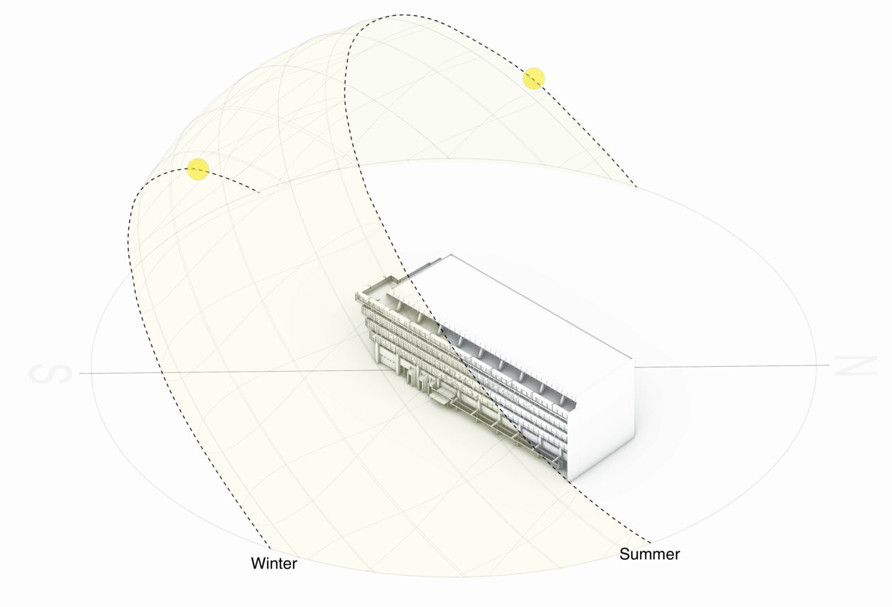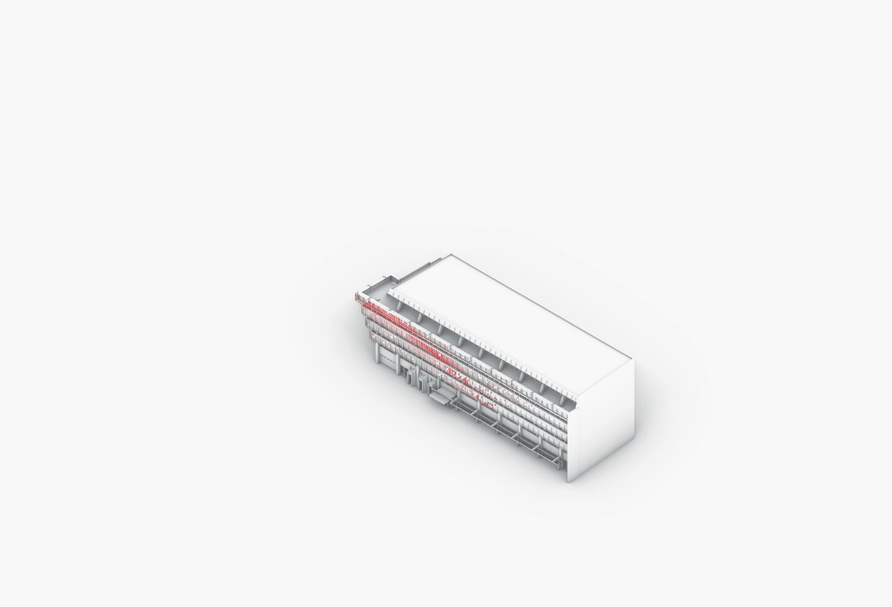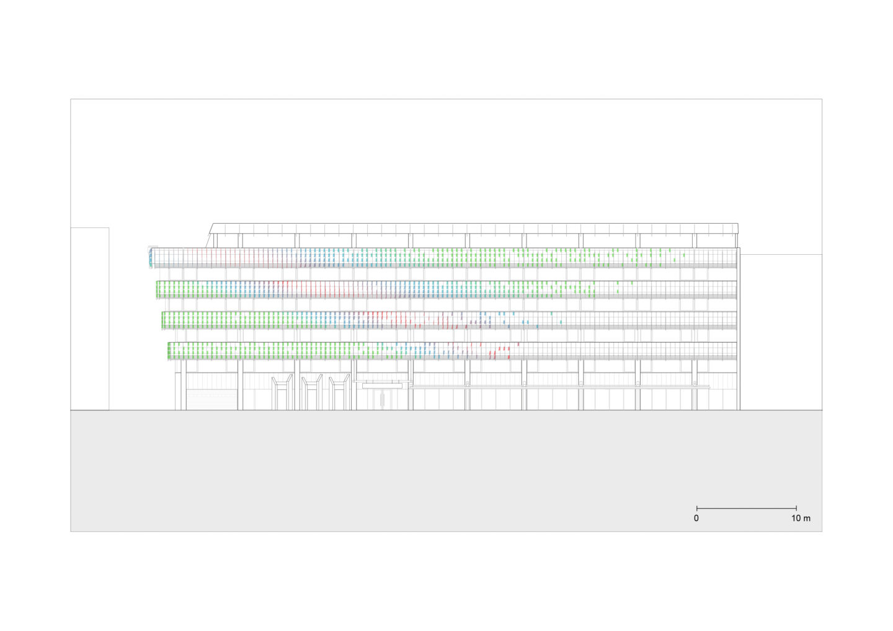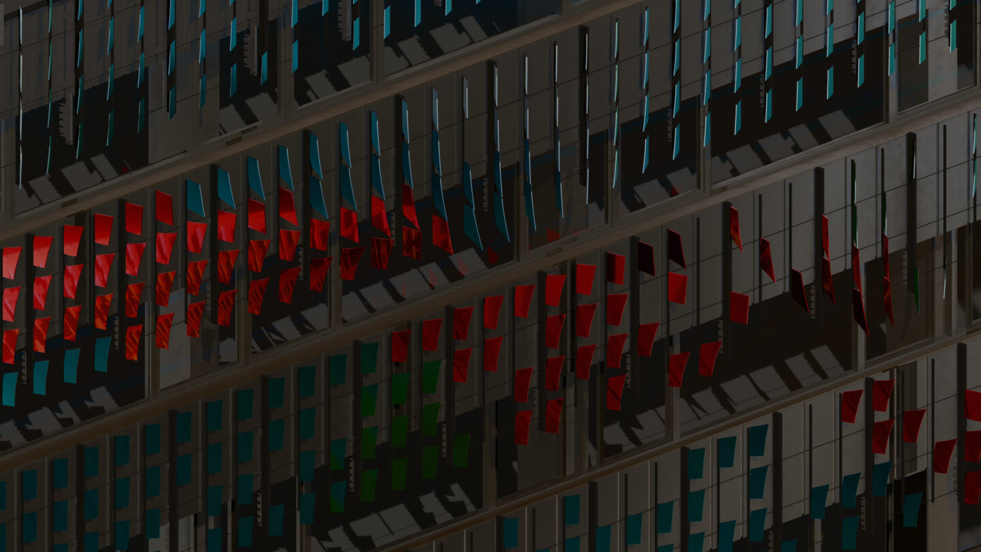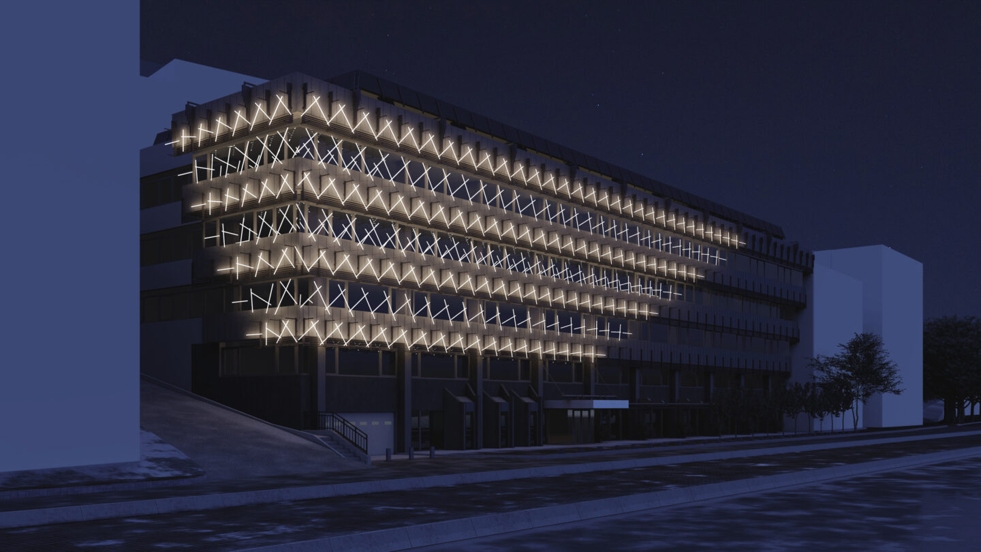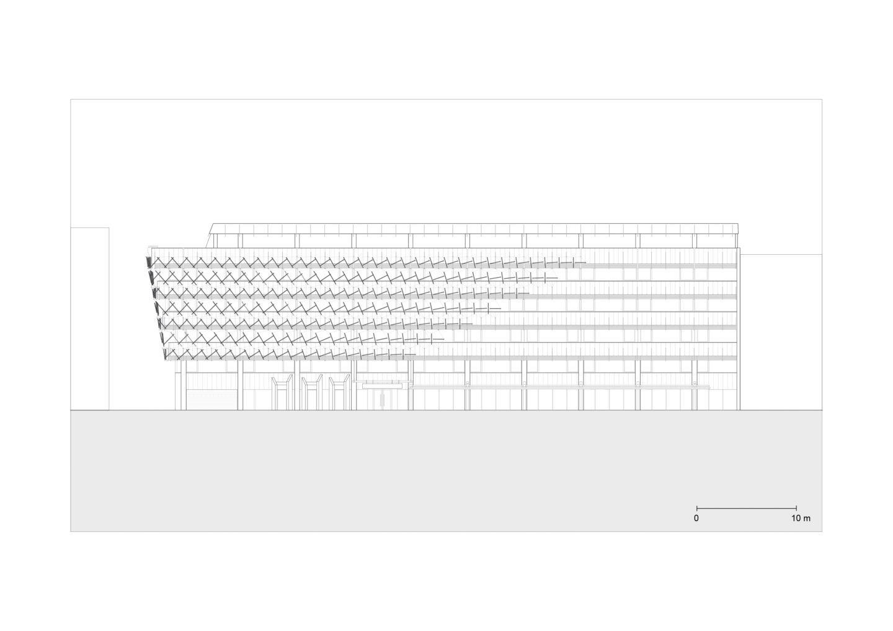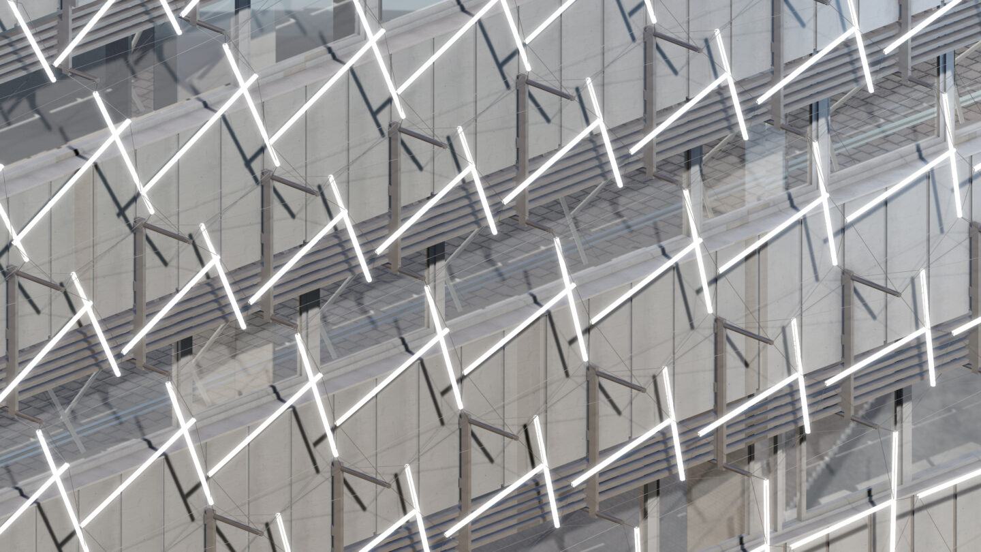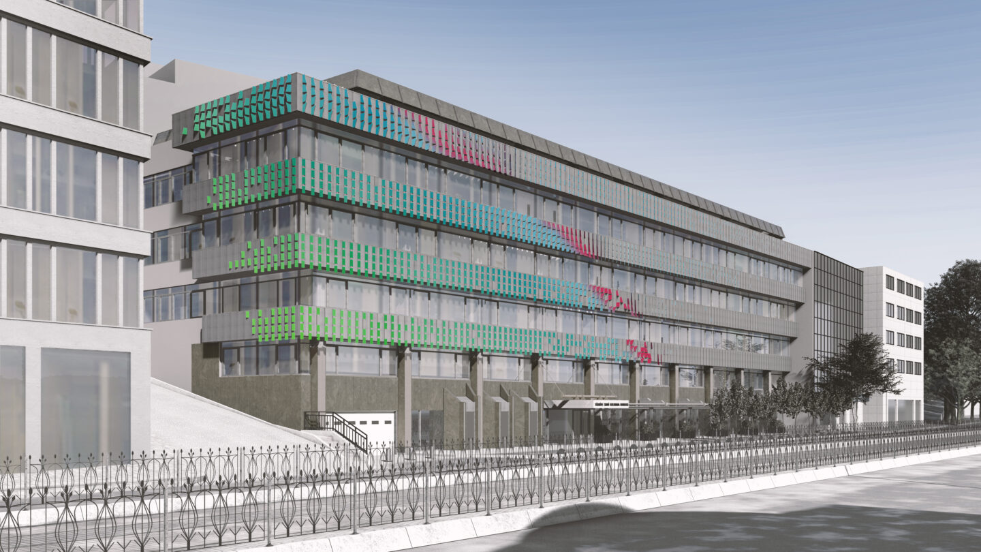
Spectrum is a facade installation located at the heart of Istanbul’s Bosphorus, on a commercial building that has held a significant place in the urban memory
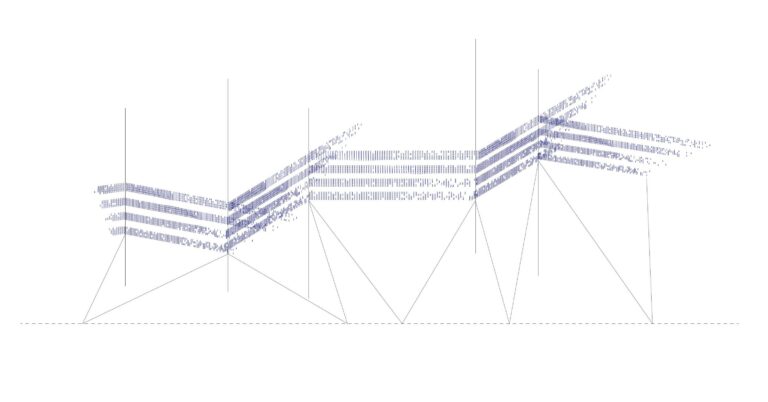
Creating an undulating surface like network by algorithmically manipulating particles based on solar geometry, the project aims to create a captivating visual spectacle observable throughout the historical and central urban context of the Bosphorus.
The installation incorporates panels mounted on the facade that rotate in accordance with the projected sun path curve extracted from a specific date. This curve, employed by the facade algorithm, determines the panels’ reshaping, taking into account their relative positions with respect to the curve.
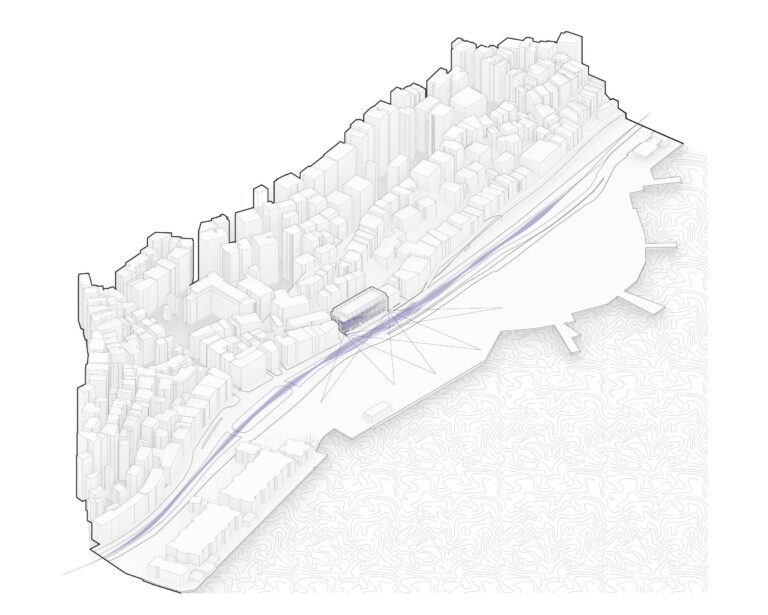
Dynamic Perspectives
The facade aims to bring dynamism to a significant transportation route where the traffic overseeing the building consists of not only vehicles and pedestrians but the marine traffic of t he İstanbul Bosphorus. The rotation of the panels determines the visibility from different vantage points, as the slender edges facing the viewer remain concealed from sight. This effect creates an ever-changing appearance as the vehicles and pedestrians pass through the shoreline.
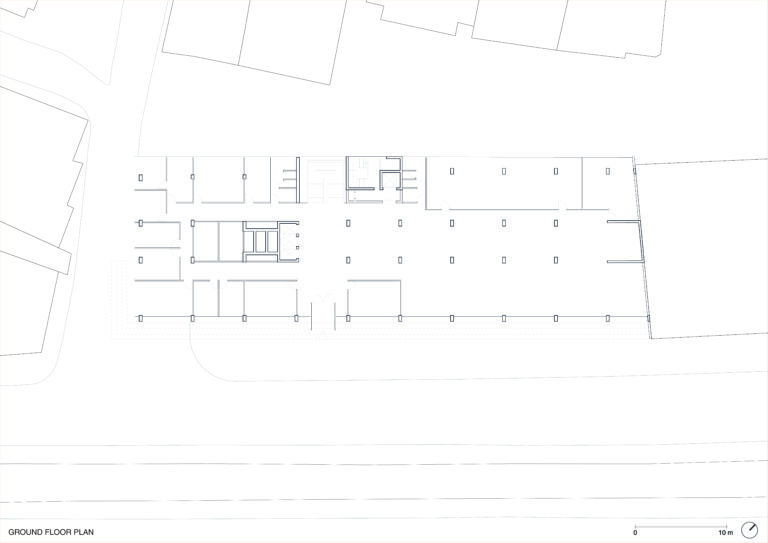
Ground Floor Plan
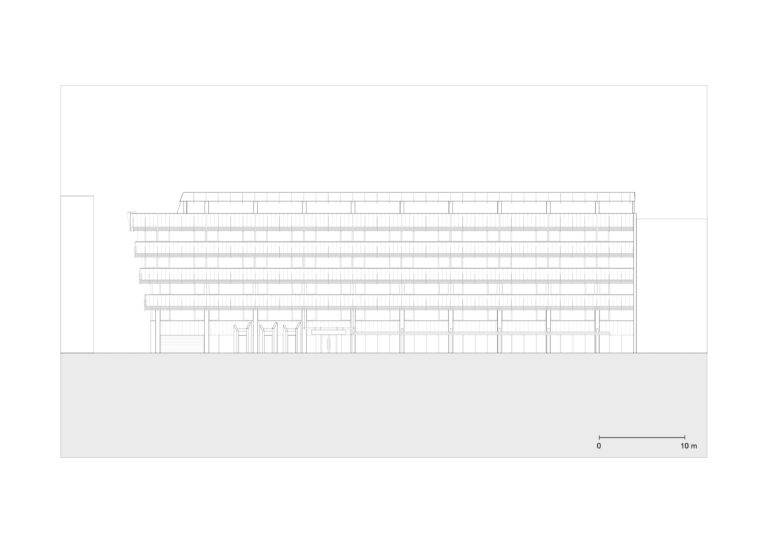
Facade Elevation
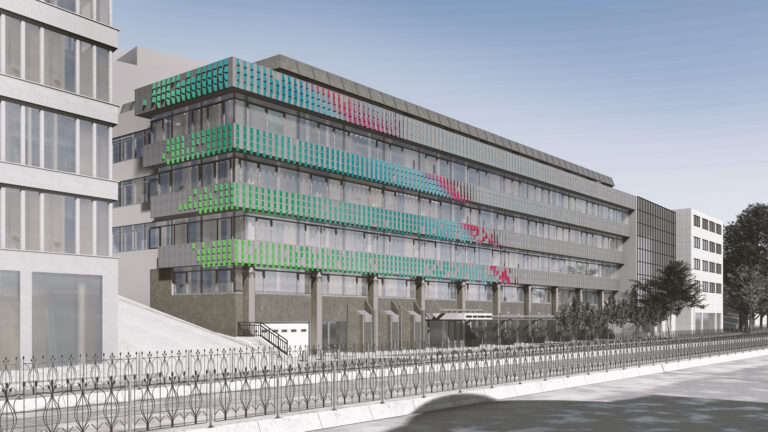
Visualization of Data
The percentage of the facade covered by the particles, along with the distribution of colors across the panels, symbolically represents numerical values signifying progress towards the client’s objectives. Therefore the facade serves as a display of milestones, inspiring continuous development.
The installation comprises small, distinct particles that collectively form a larger entity, growing in size to signify and visually represent the community’s collective progress.
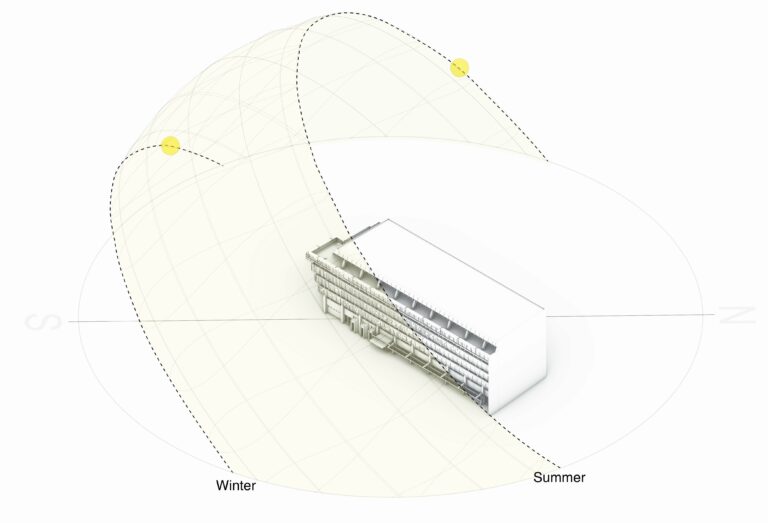
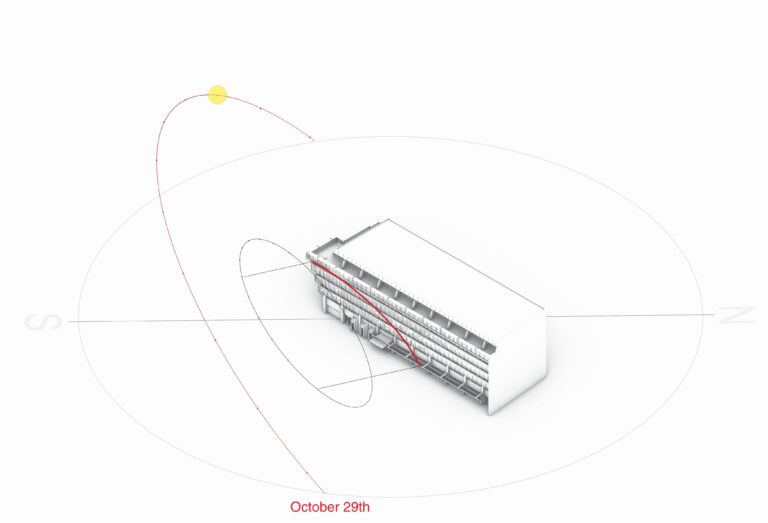
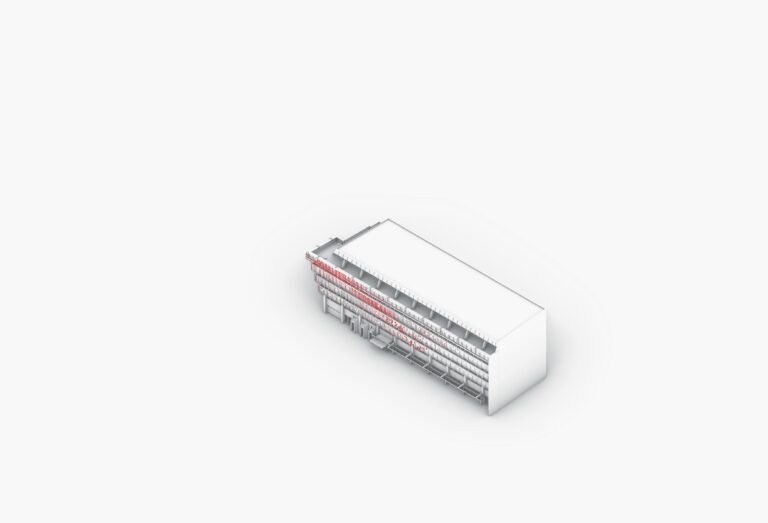
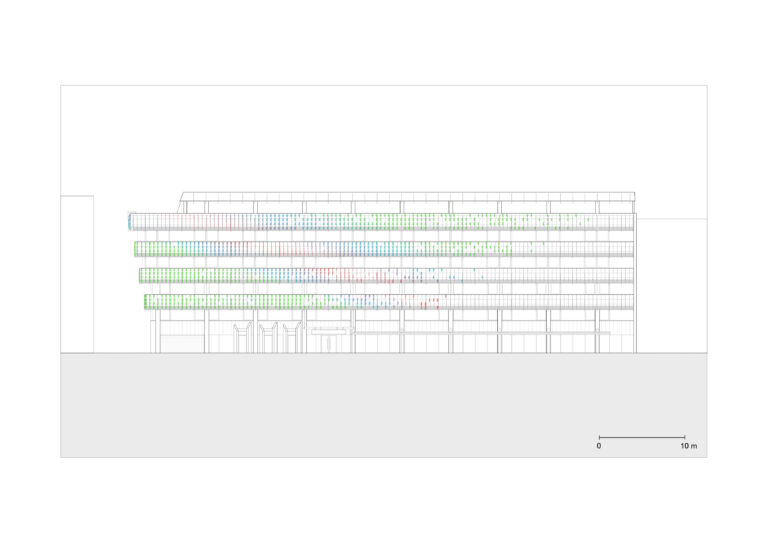
Spectrum Elevation
Sun Path Projection
Each of the nearly 1500 panels possesses a unique shape, as the design algorithm not only determines the rotation but also stretches the panel surfaces towards the sun path projection, proportionally adjusting them based on their distance from the path. The surface geometry created by the rotations is therefore augmented by a stretching function, forming a threedimensional flow by manipulating panel geometry.
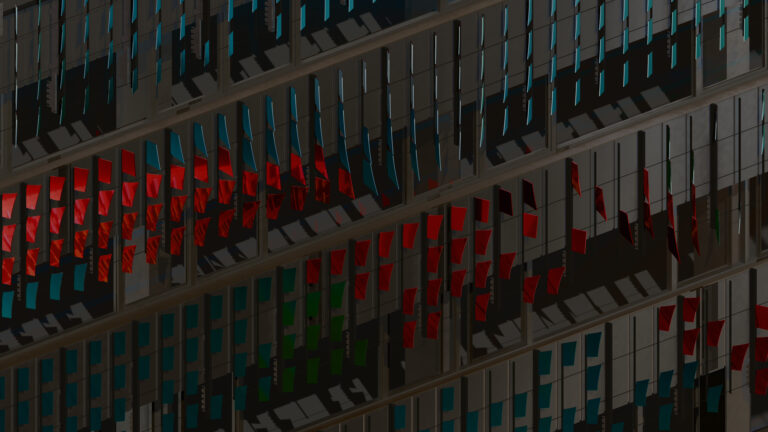
Delicacy of Intervention
The building built in the 1960s is an important piece of Turkish architecture and has remained a part of the Bosphorus landscape since its completion. The design, characterized by the lightweight materials and assembly details, approaches the existing building with care and delicately rests on the sun shading profiles without causing any destructive interventions. Mounting profiles for the panels are designed to fit on the existing sun shades while blending their appearance to look like they are a part of the building. To preserve the panoramic view of the Bosphorus experienced from the interiors, the panels are exclusively mounted on
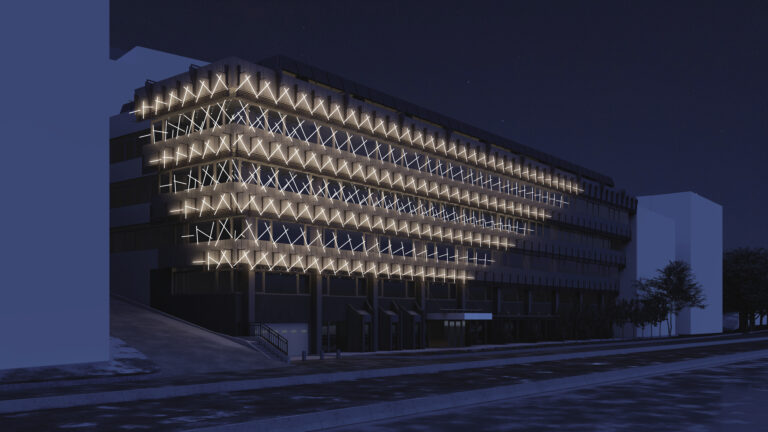
/ Chroma Street View
Hanging programmable illuminated rods using a tensile cabling system onto the facade with minimal intervention to the existing building, the project aims to create a captivating image that is observable throughout the Bosphorus, in the historical and central urban context. Beyond serving as a source of illumination, the floating rods also function as programmable linear LEDs, enabling the facade to project different colors and visuals, thereby transforming the floating network into a dynamic media facade. Powered by renewable energy generated from the building’s solar panels, the LED rods symbolize the client’s commitment to sustainability.
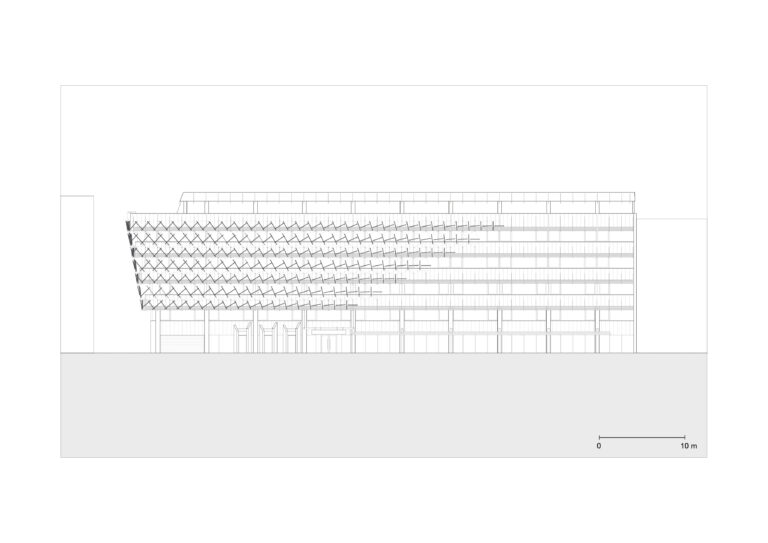
/ Chroma Elevation
The vertical orientations of the rods gradually change as they approach the corner of the building. The rotation angle at the corner is determined by the position of the sun at noon on a specific date, causing the facade to gradually align itself with the sun at the south-facing corner.
Designed to accommodate modifications by adding or taking out illuminated rods from the system, the installations can also function as a counting chart. The arrangement algorithm for the rods is programmed to cover the entire facade, with the number of rods subsequently reduced to a value representing the extent of the c lient’s sustainable energy investments.
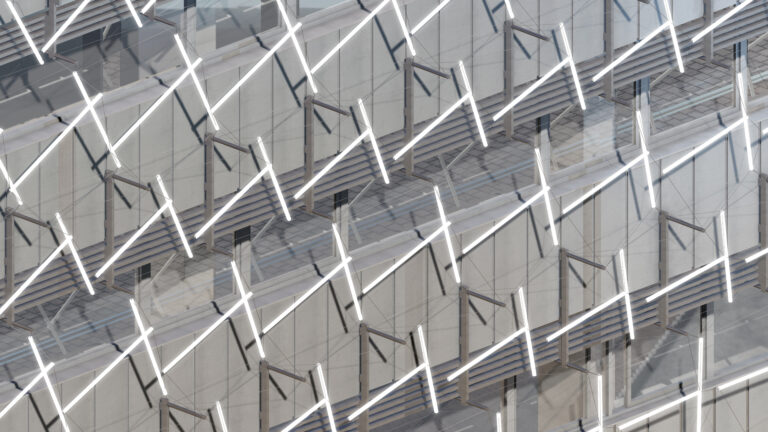
Tensegrity
The design, both in the lightness of its materials and the details of assembly, approaches the existing building with care and the tensile system delicately connects to the sunbreaker profiles without causing any destructive interventions on the existing facade.
Employing the principle of tensegrity, the illuminated rods hang above ground, without contacting any solid bearing member, creating the appearance of a floating network of lights extending over the pedestrian way
