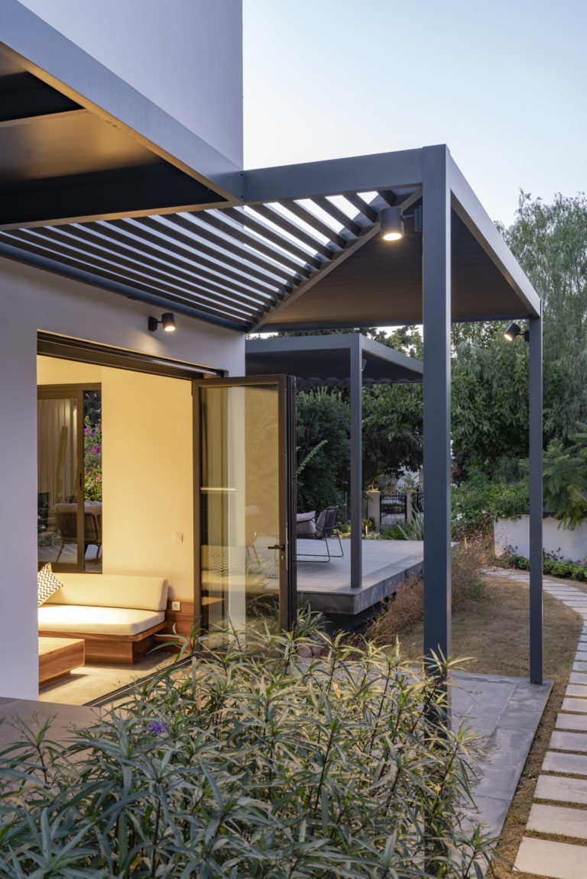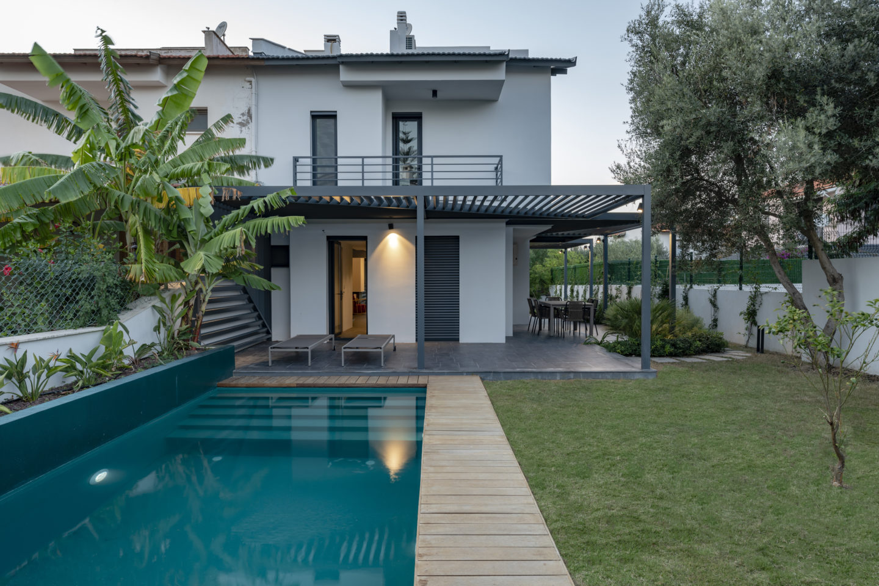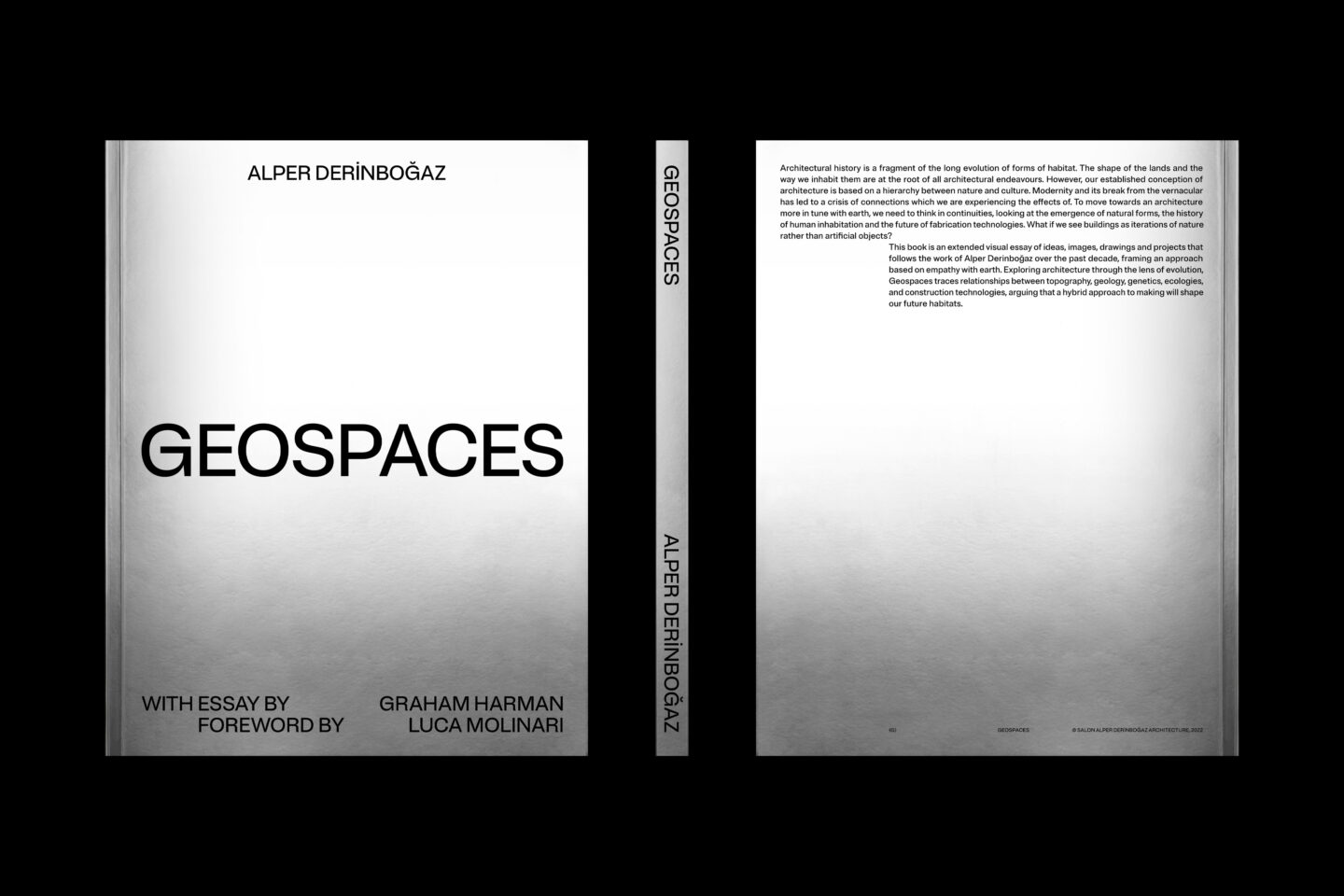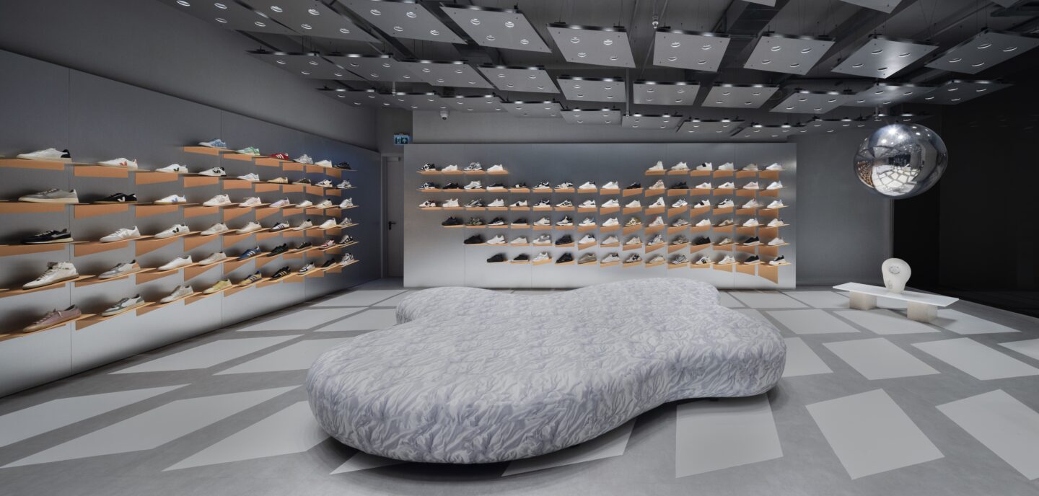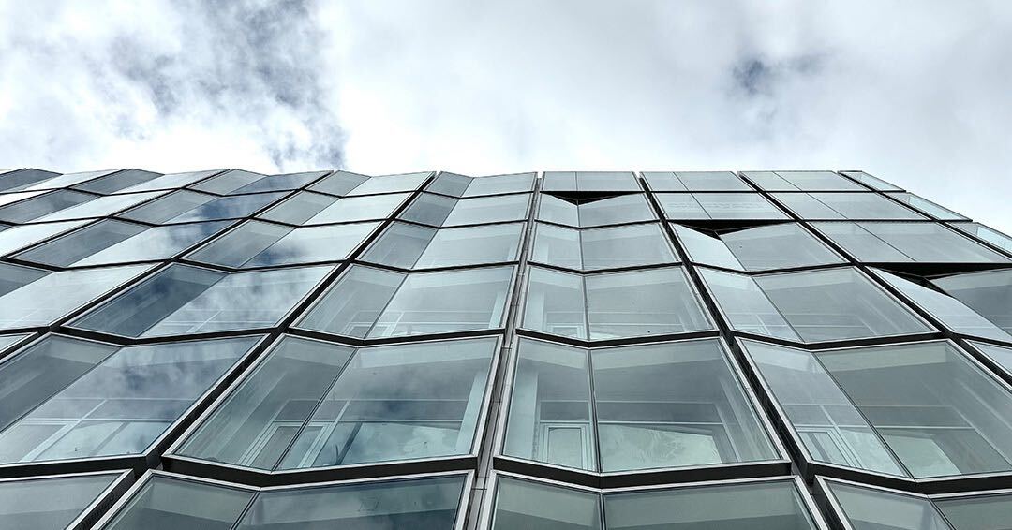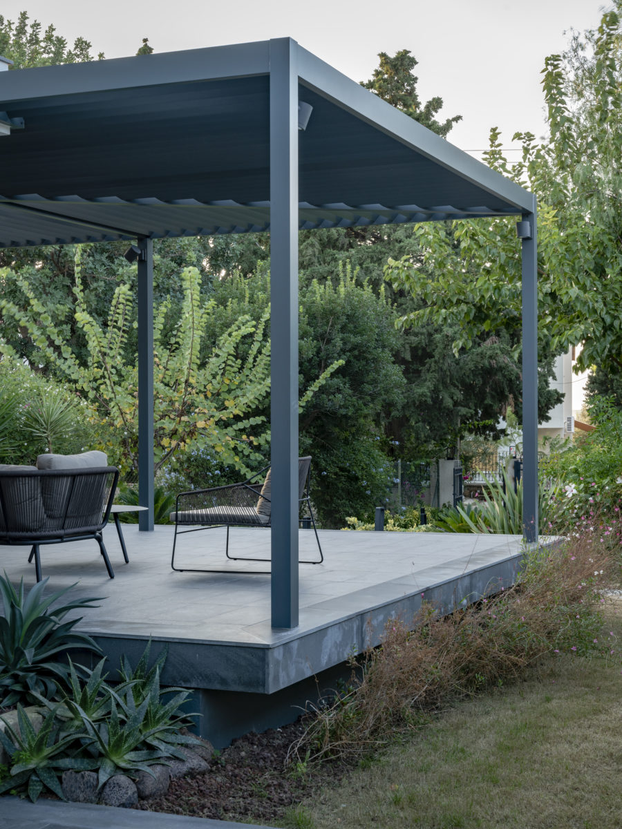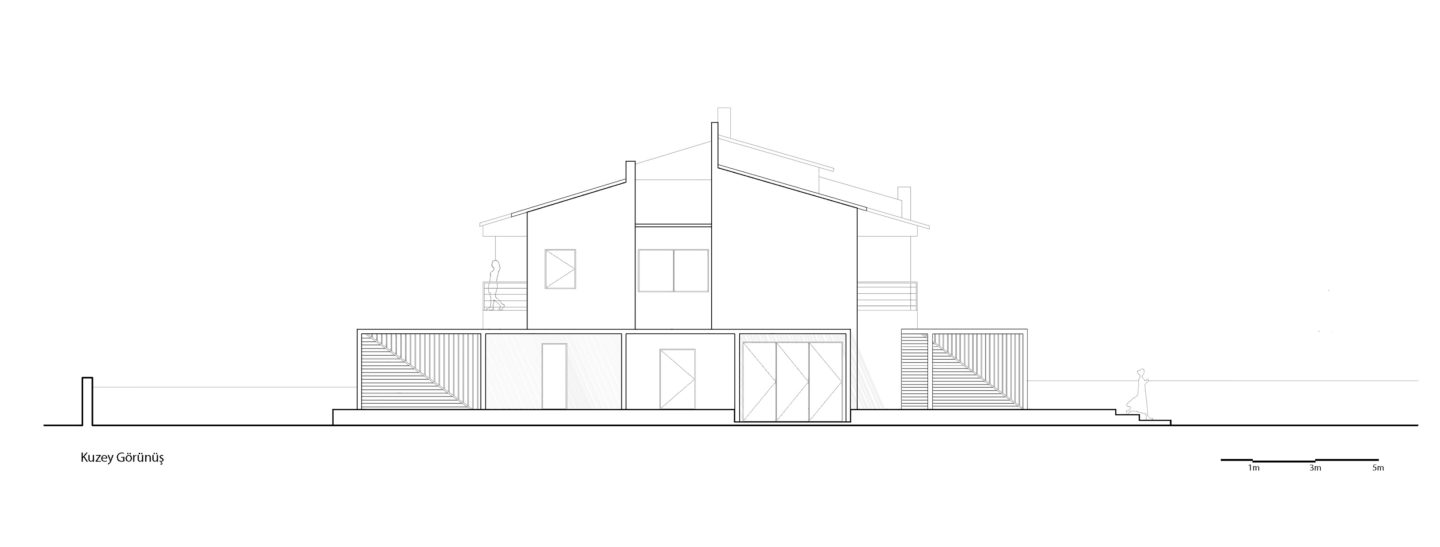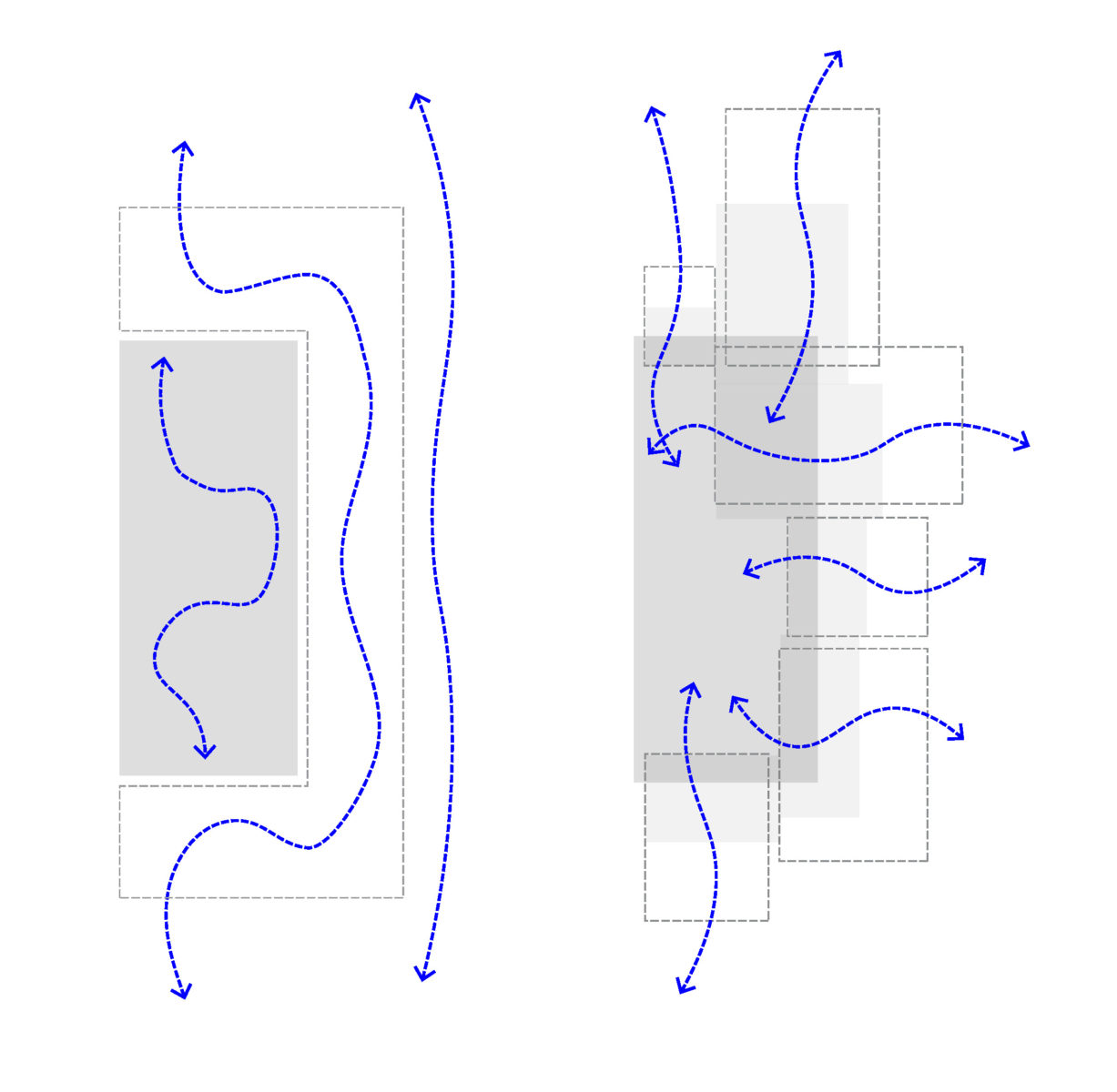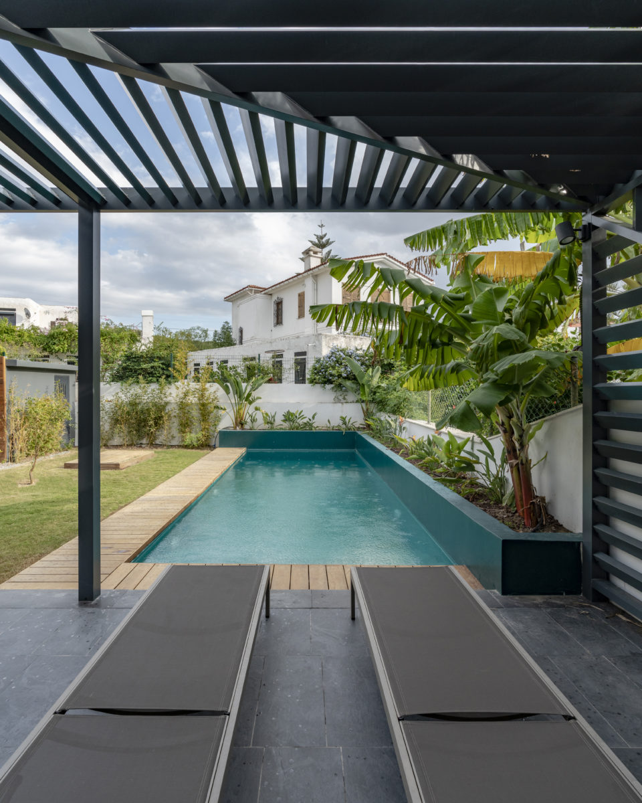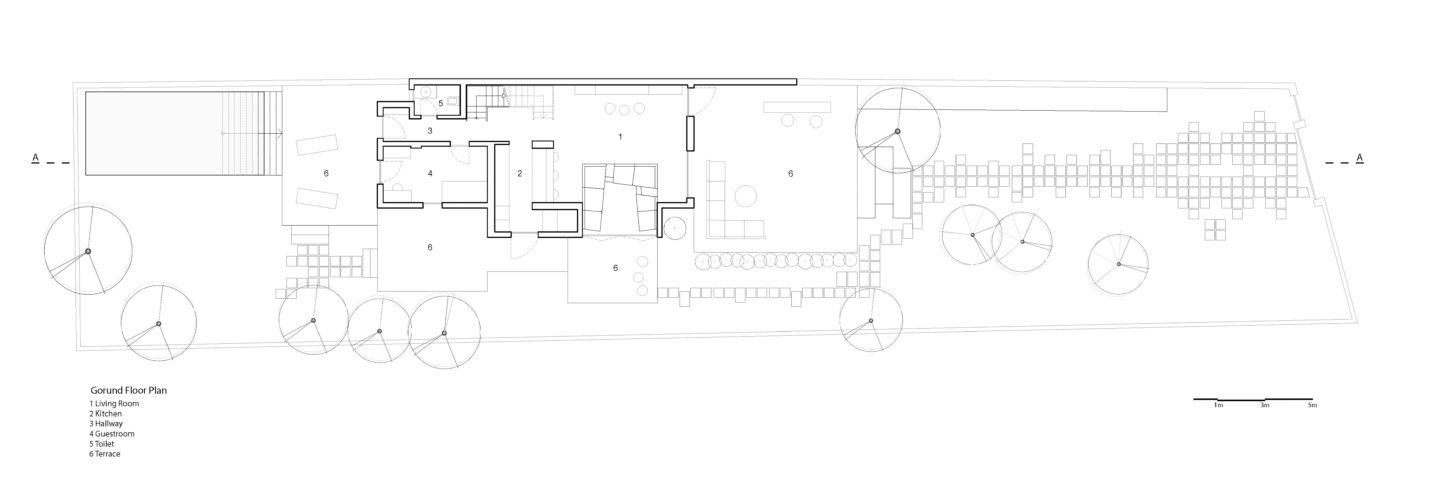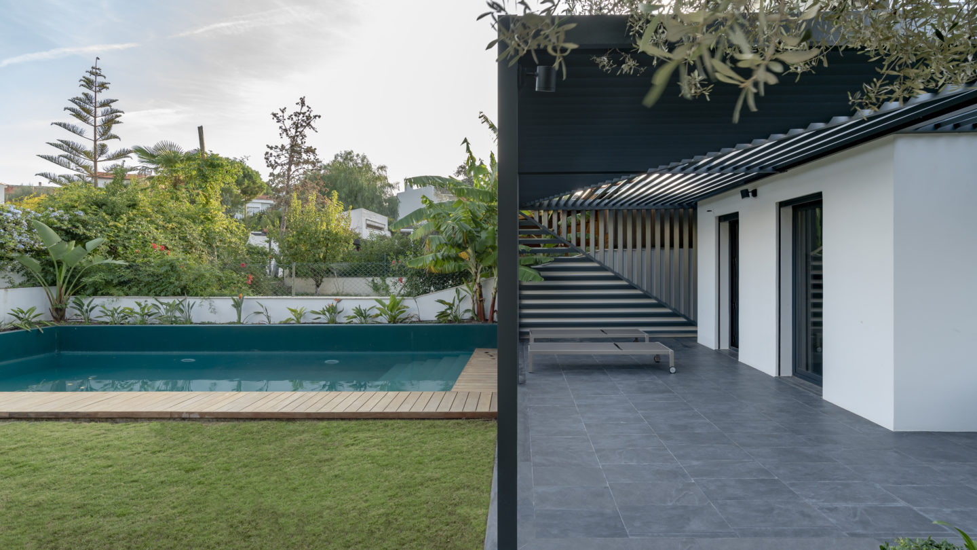
Landscape Design: PRAXIS Landscape, Enise Burcu Derinboğaz
Contractor : MK Yapı Mühendislik, Mesut Köse
Electric Engineering: LATEK
Mechanical Engineering: ATKE
Orhan Kolukısa, Yerçekim Architectural Photos
The typical summer house from the 1980’s renovated for a client living in Geneva as a private vacation home in Çeşme, called Kyssos in classical antiquity. (The town of Çeşme (or Cheshme) experienced its golden age in the Middle Ages when the trade between Western Europe and Asia were funneled via the ports of the island. Today the peninsula is a resort town on the Aegean Sea with its beautiful beaches, wine culture and history.)
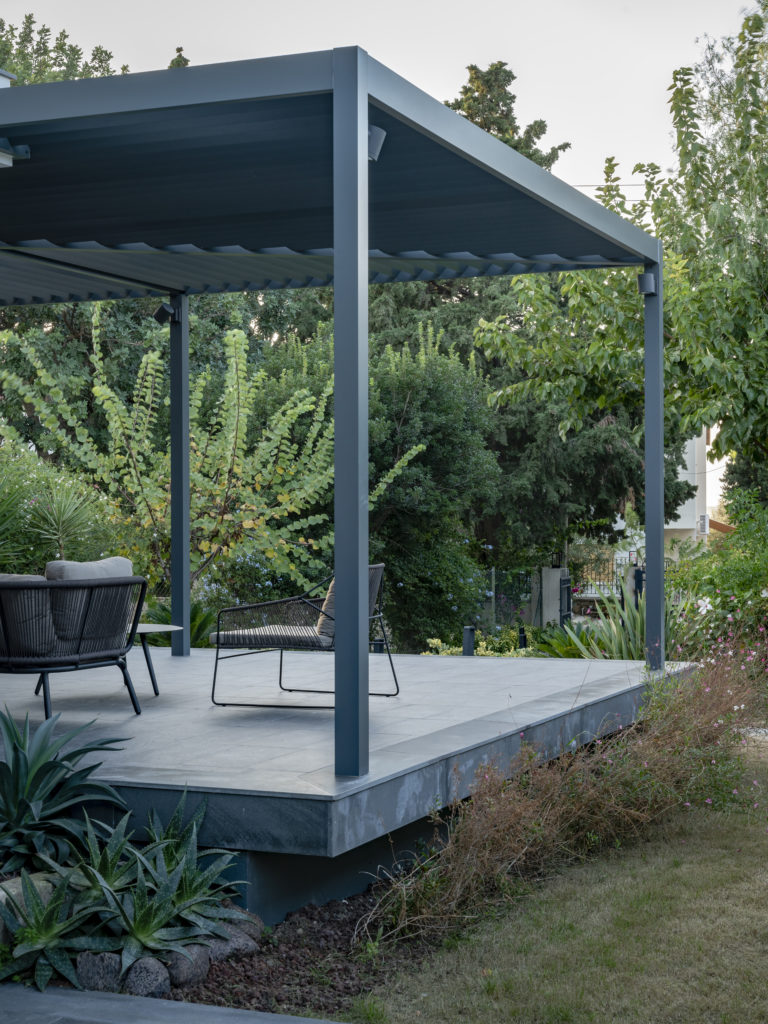
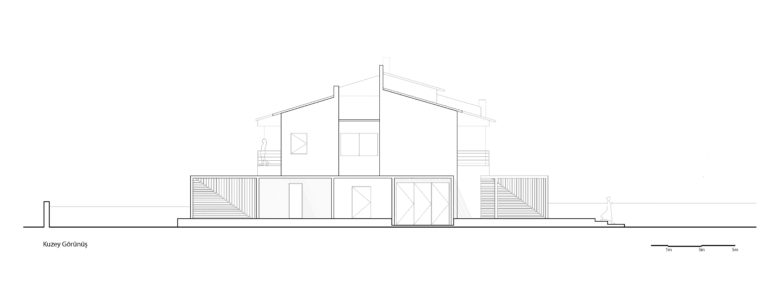
“The original house did not have an historic value in terms of typological uniqueness but we believed the ‘ordinary’ may set foundations for an interesting dialogue. So we decided to keep the main building and open it onto the garden. Inspired by the beautiful weather of Çeşme we placed main emphasis to extend the interior spaces to the exterior. We felt encouraged to do so looking at how antiquity used the exterior spaces as stoa, agoras, theaters and many other open archetypes in the same region, the same climate. Therefore we named this vacation home Stoa House in recalling the stoa archetype which also inspired the name for the Stoic Philosophy in antiquity.”
The existing building is a twin house consisting of two storeys and a penthouse with long vistas looking at the Aegean Sea. The house was surrounded by a porch dividing the outdoors and indoors. The enclosed areas of the building are kept and the porch is translated into terraces. These platforms are build out of modular units that are shaped with the intention of creating open spaces of variety of functions and scales.
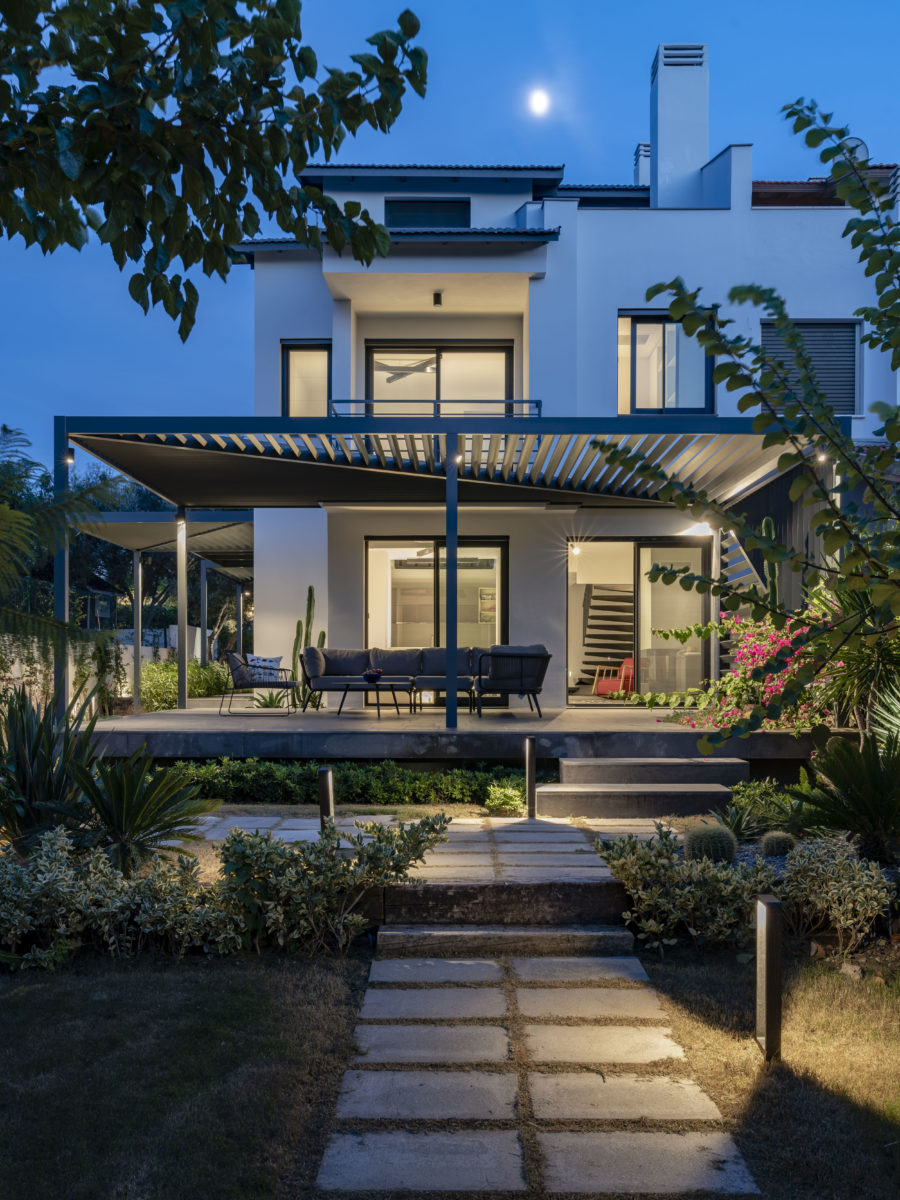
In the terraces of the house, the metal shading elements are arranged in two directions to cover the each garden module. The sun control elements are organized in a way to cast solid shadows in the noon times and linear shadows at the sunsets or the sunrises which is to extend the comfortable times you can spend outsides. The shading elements are also placed in the two orientations at each terrace to add partially sunny corners at every platform. Any time during the day, a different shadow texture moves on the white walls of the house bringing a versatile presence.
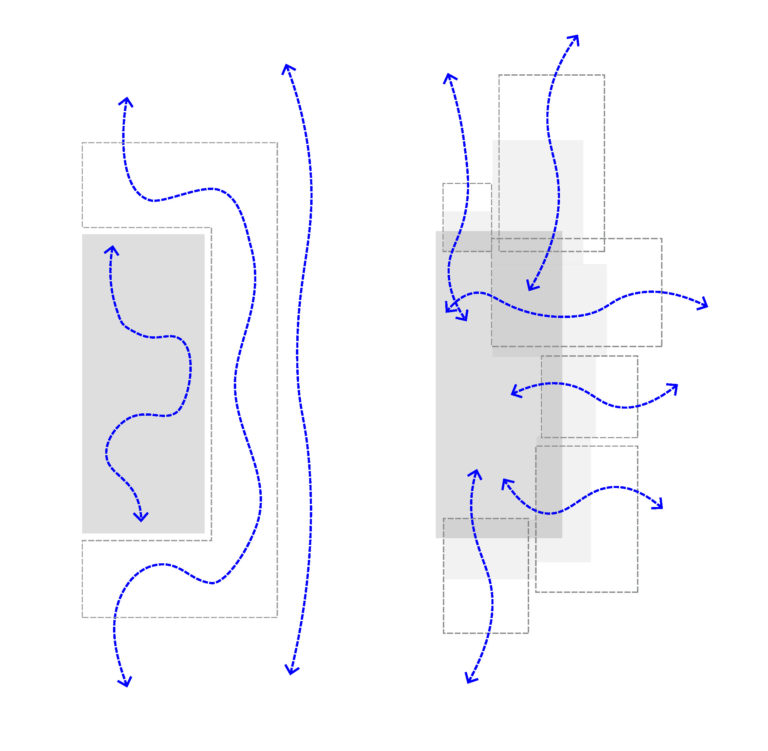
The uses of the spaces are diffused from inside to outside by creating continuities through the rooms, the terraces and the garden. These external loggias are shaped for different purposes such as sunrise, sunset, shaded or poolside terraces. Developing from inside to outside, the loggias also define landscape areas for the pool, the barbeque zone or the smaller plant gardens.
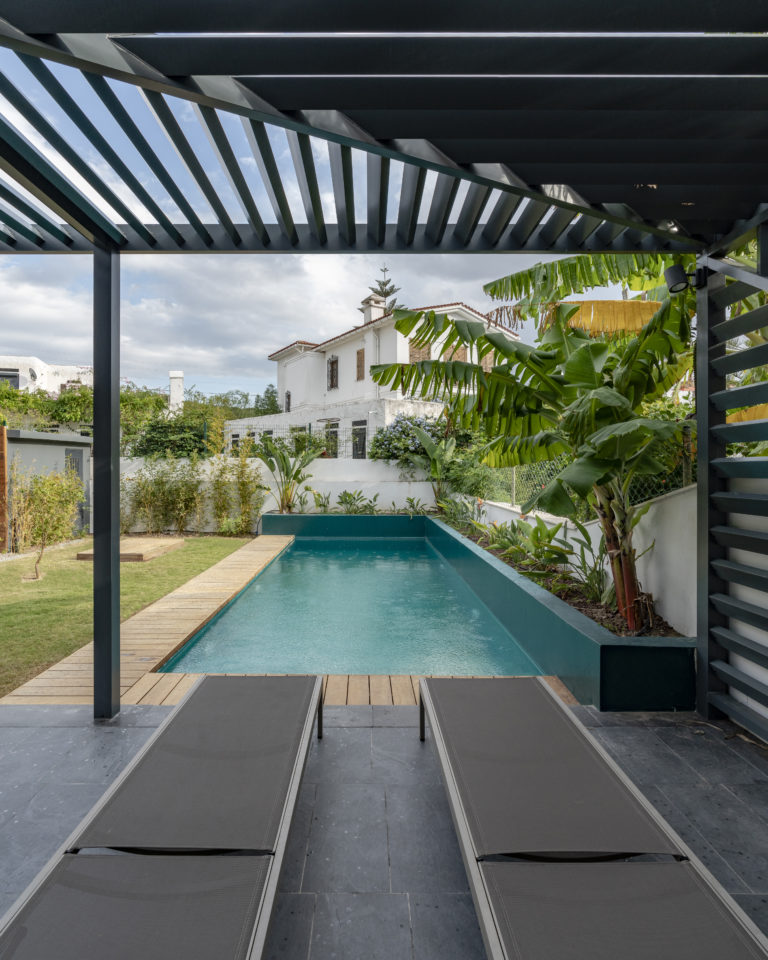
The pool build out of stairs as a continuation of the terraces aimed to continue the feeling of the poolside feeling to the interiors. Porous basalt stone is used on the surfaces that contain moisture after being wet. This way natural stone brings cooling effect to the terraces in the hot summer days.
The monotonous slab-by-slab structure of the house is altered by openings in the floor plates that reaches up to the rooftop as well as seating loggias embedded on the floor. Together with the opening there are cross-dialogues that emerge between the floors, functions and landscape. On the first floor one of the unused small rooms is exchanged with a gallery space allowing the kitchen to expand vertically. The left over piece from the slab opening becomes a platform looking out as a reading corner. The internal staircases connecting the two floors are made out of CNC-cut volumetric geometries that are carried from the walls and built as singular pieces.
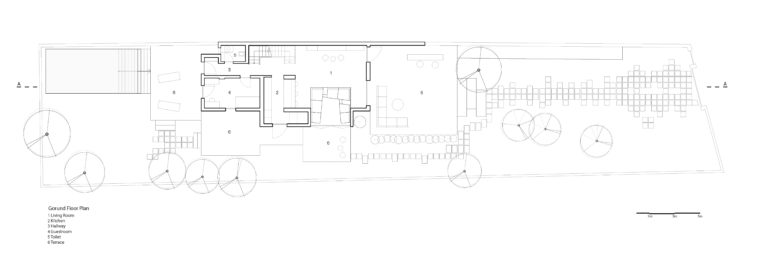
The landscape idea of the Stoa House is emerging from three conceptual volumes. Wild, Productive and Domesticated. These three different characters are supported with the specific selection of planting and hardscape material palette. In the wild part the natural meadow and calming character welcomes the visitor. The productive part serves for the kitchen providing edible and aromatic plants in close dialogue with the interior kitchen. The domesticated part is the garden where grass cover is used and the pool that blends the green with the blue is placed.
“Designed as a holiday home we heard it may soon be used as a permanent home…”
