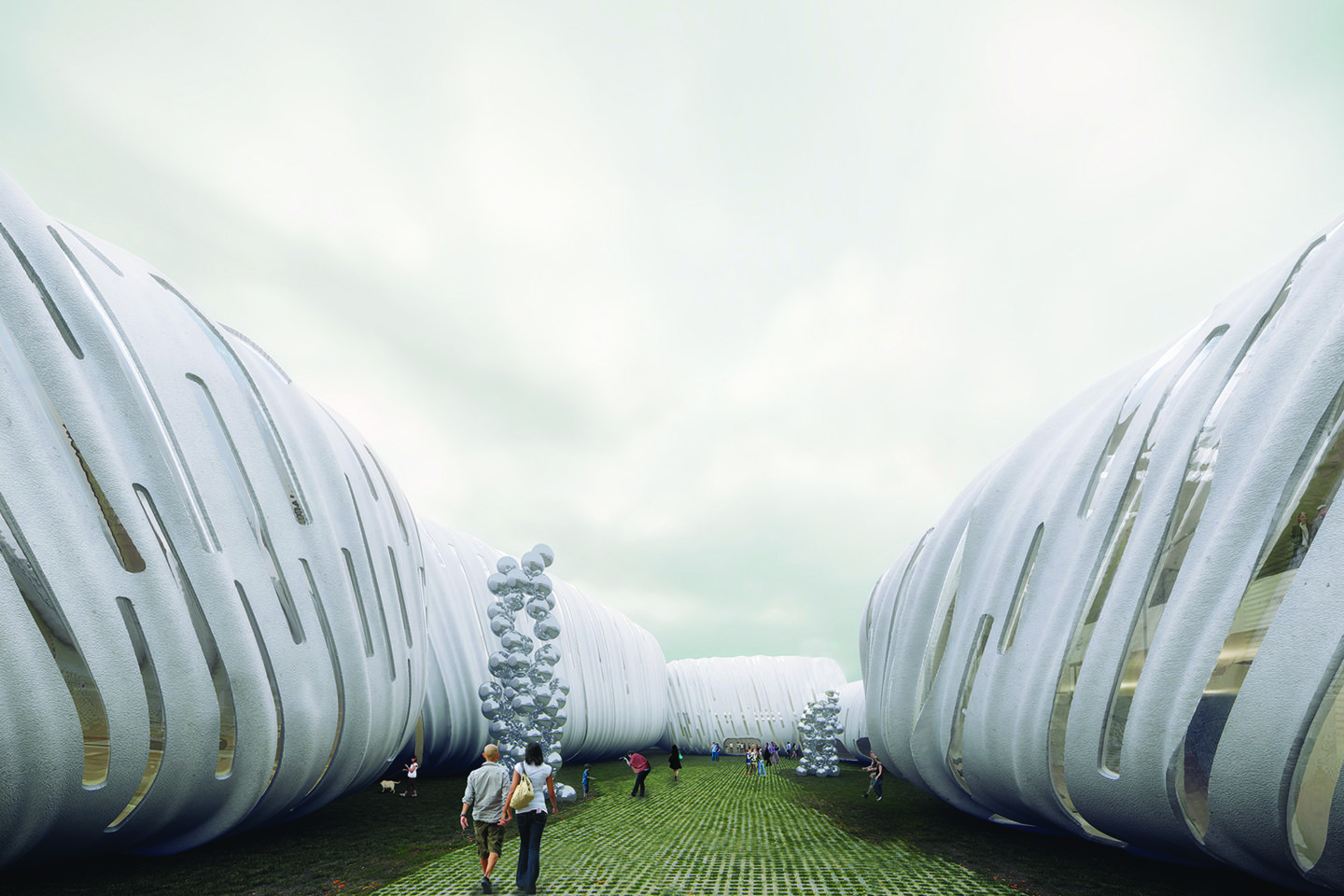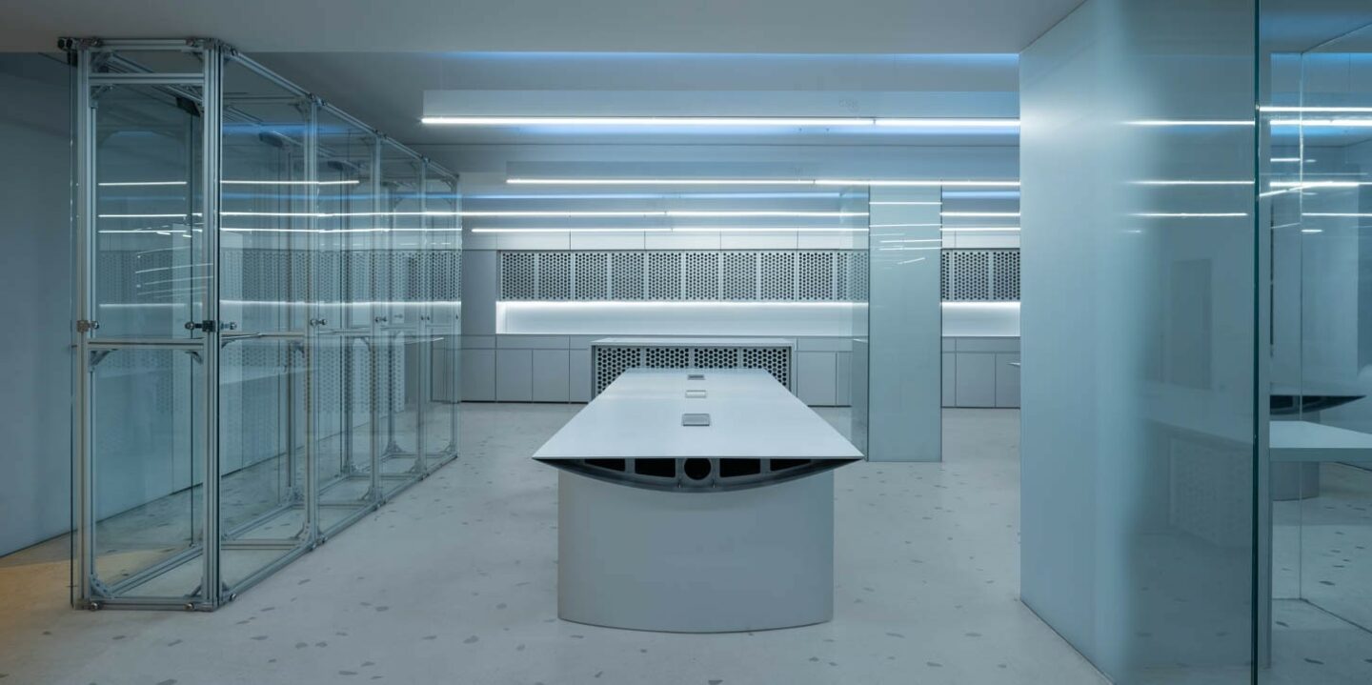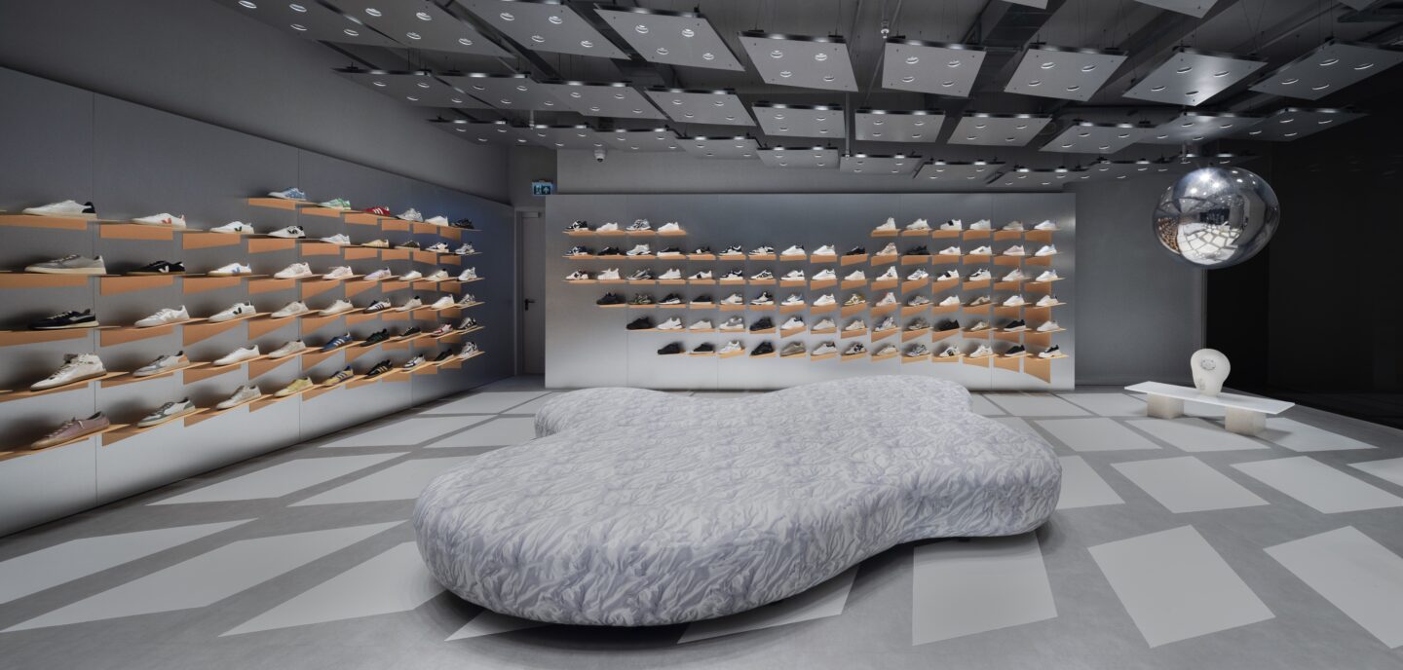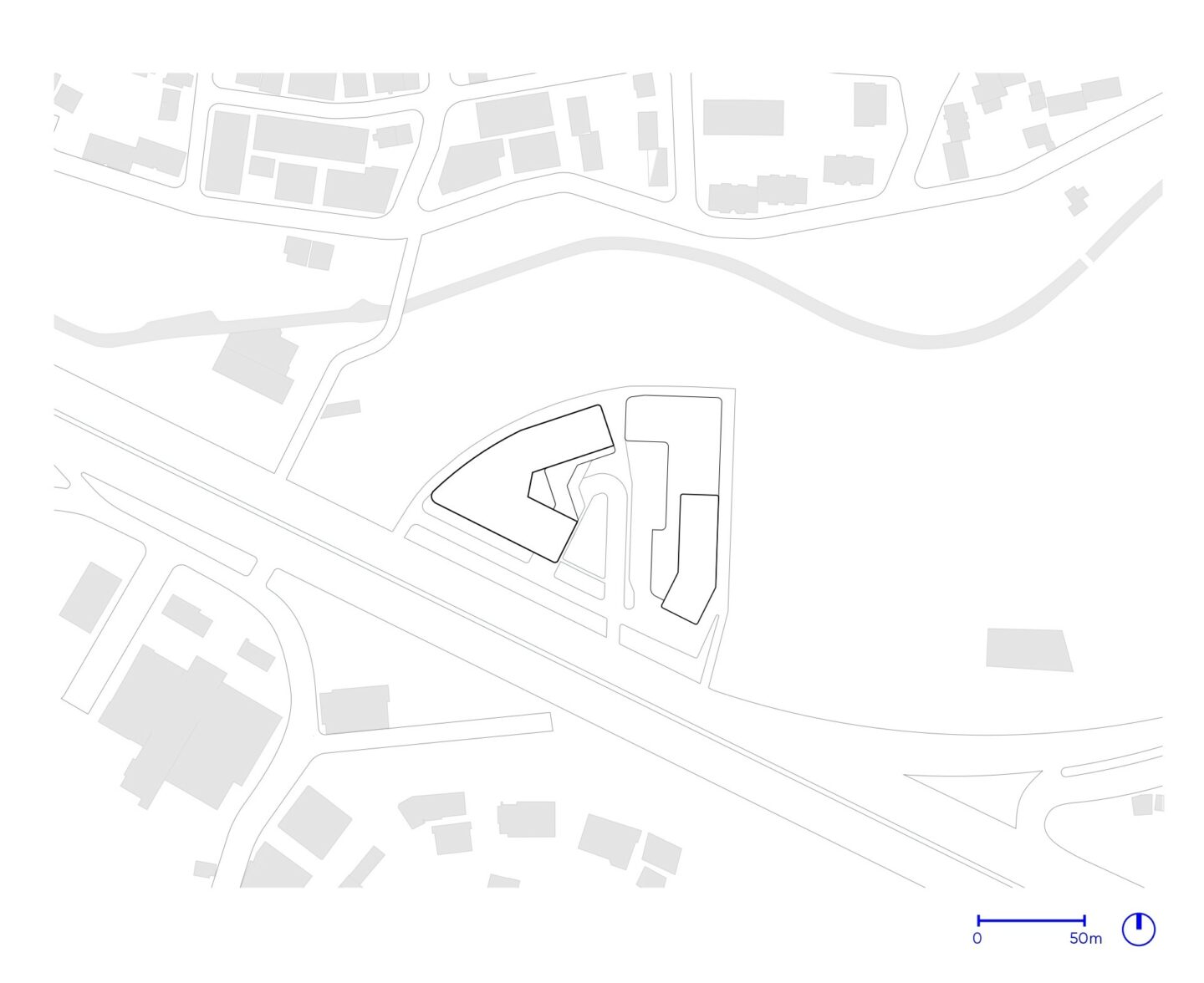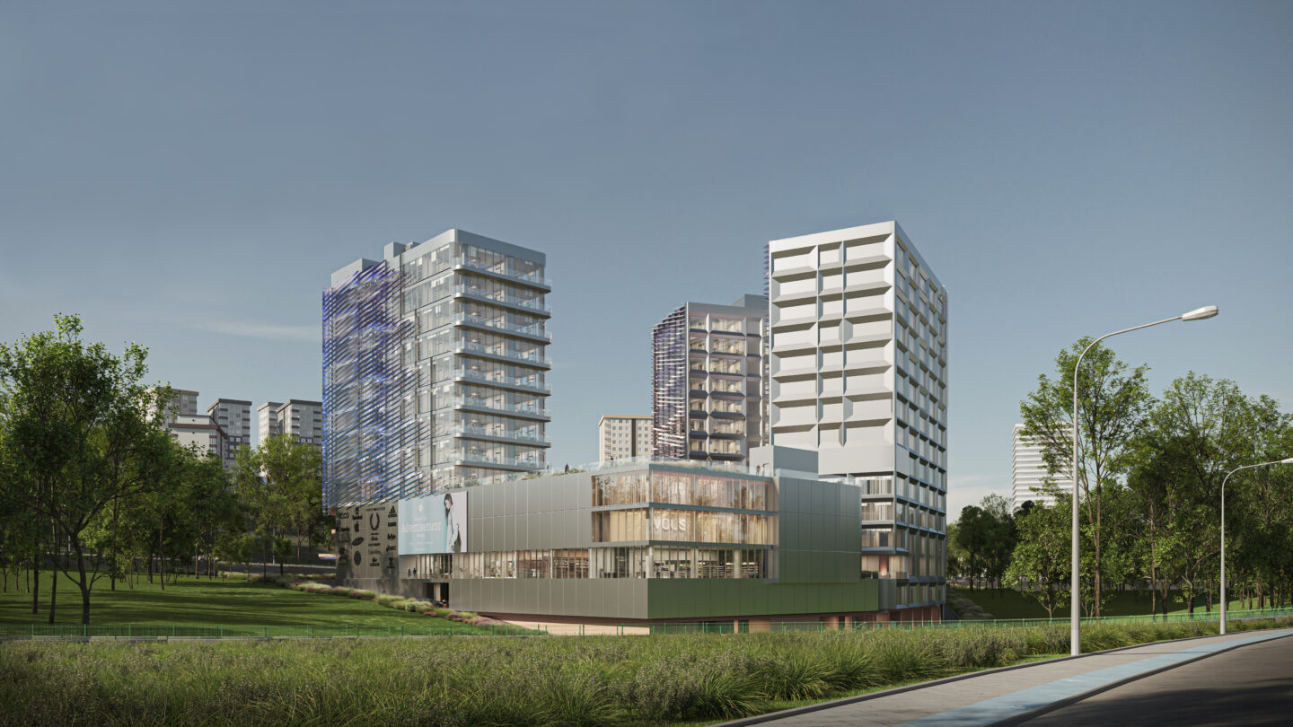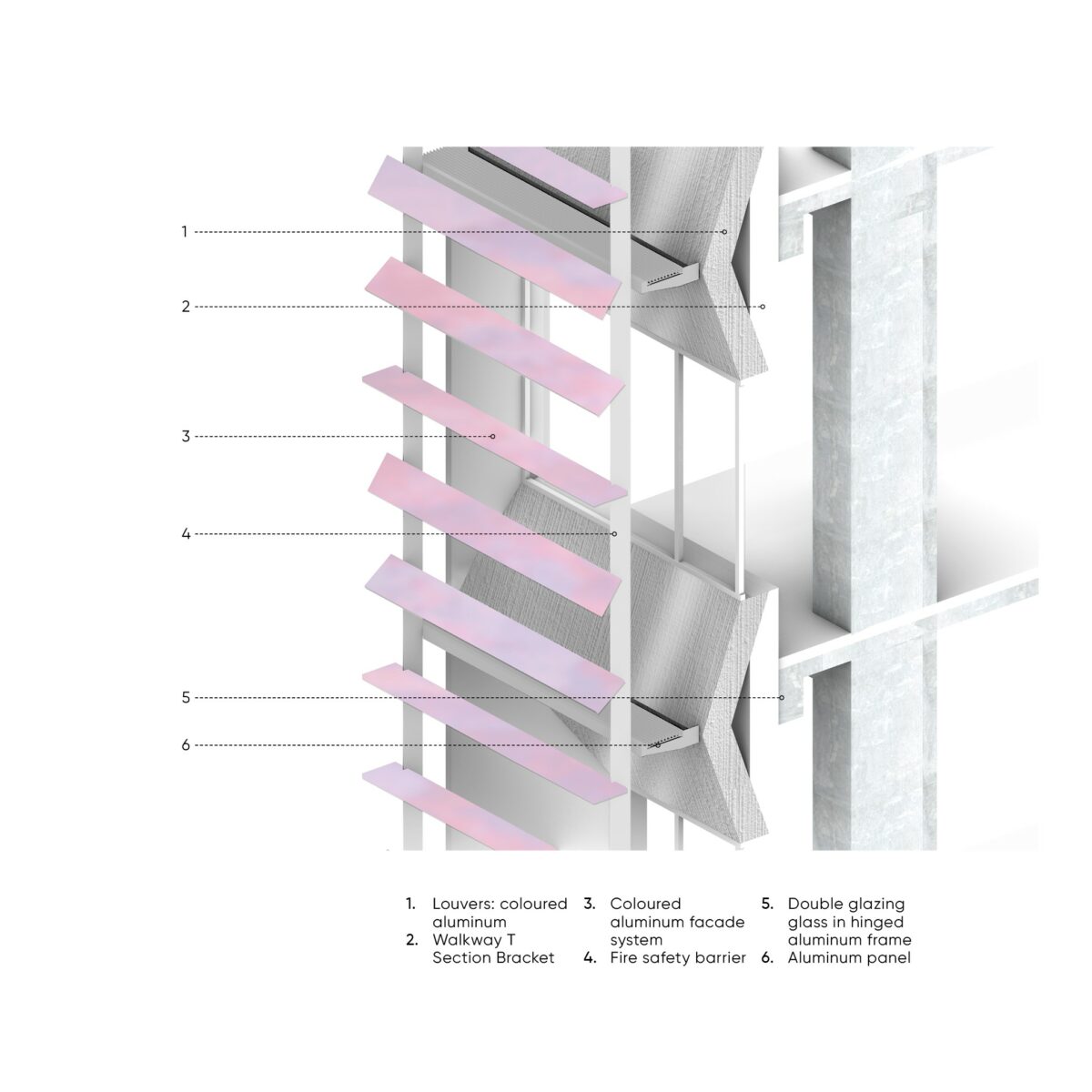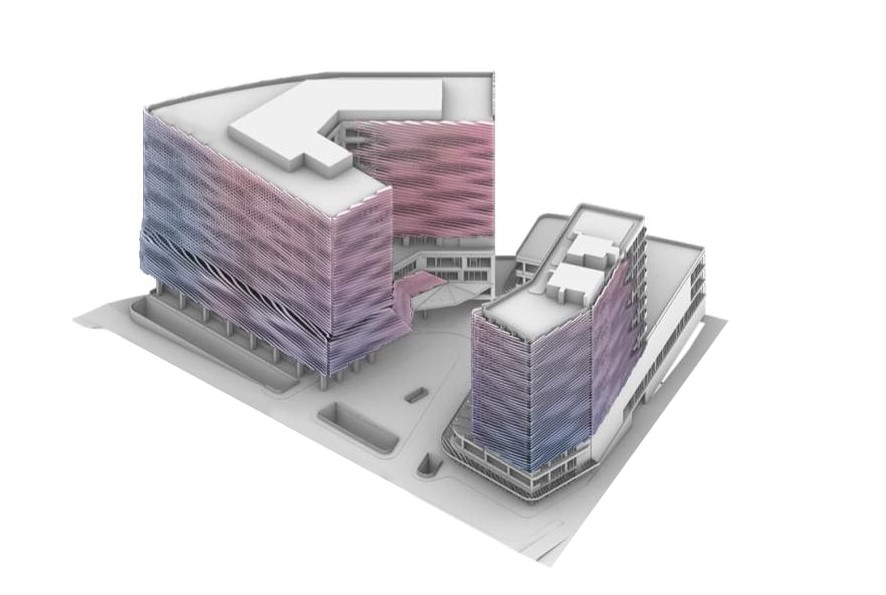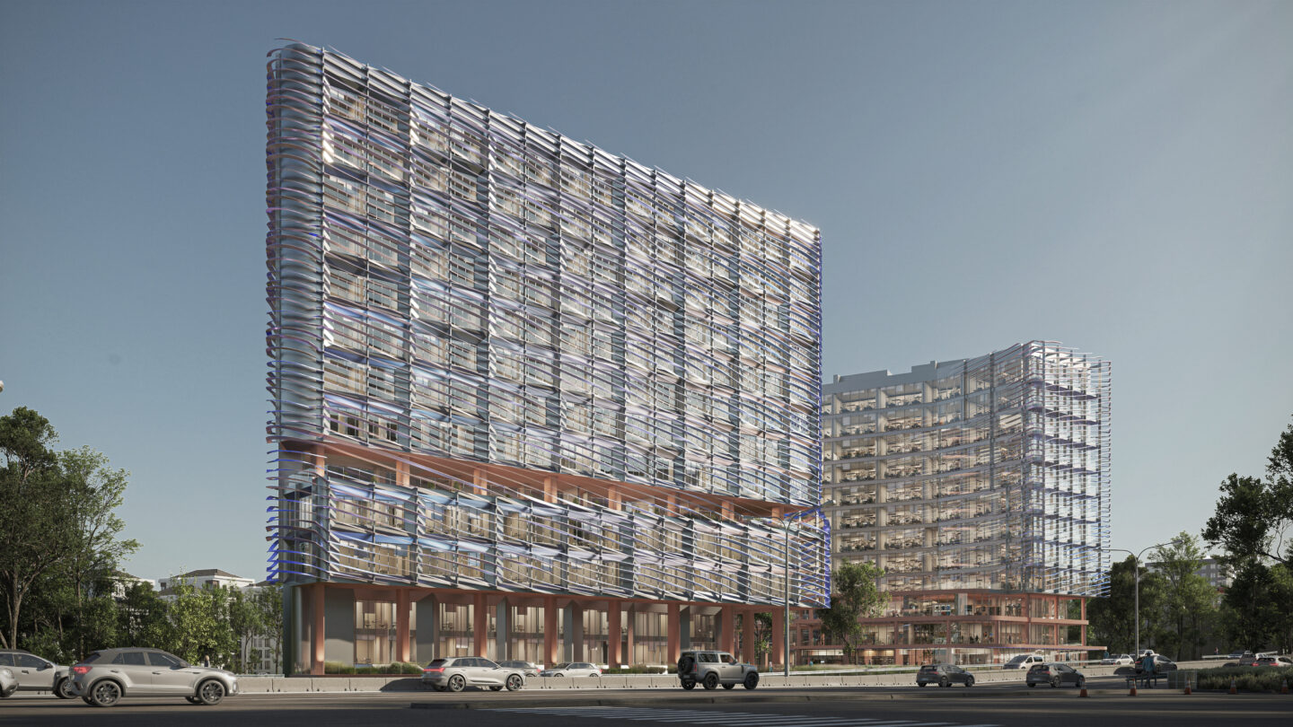
Cloud Atlas is an office/ hospital complex located in İstanbul, adjacent to the primary highway going through the Anatolian side of the city.
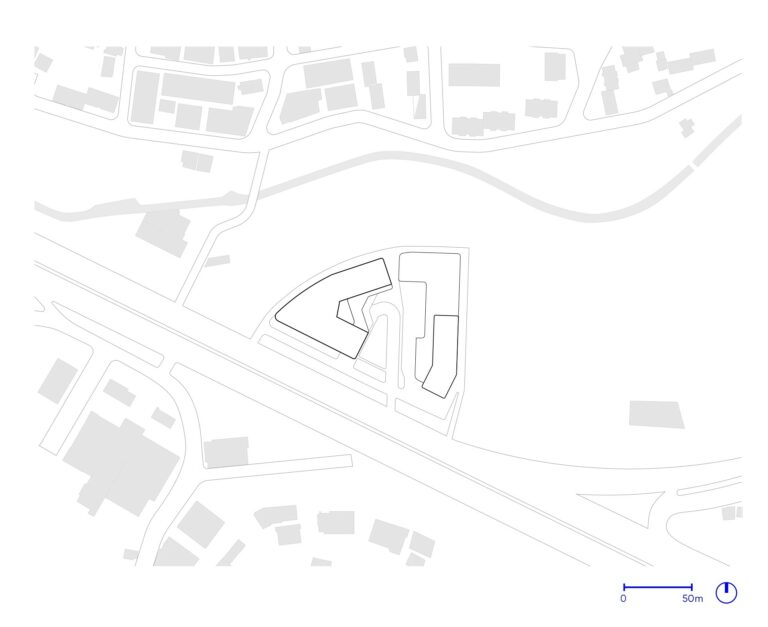
Large scale commercial projects and residential areas are neighboring each other due to extensive construction investments in recent years. Within this densely urbanized environment, the architectural design aims to alleviate the perceived massiveness of the building structures by employing facade elements characterized by fluid geometries and AI augmented imagery.
Solar exposure analysis of the building informs the division of facade surfaces into distinct zones, facilitating the strategic placement of sun shades. These sun shades are algorithmically modeled to align with solar analysis outcomes and contribute to the distinctive fluidity of the panels. The appearance of the solar control layer is customized using AI tools to generate and print images onto the metal surfaces.
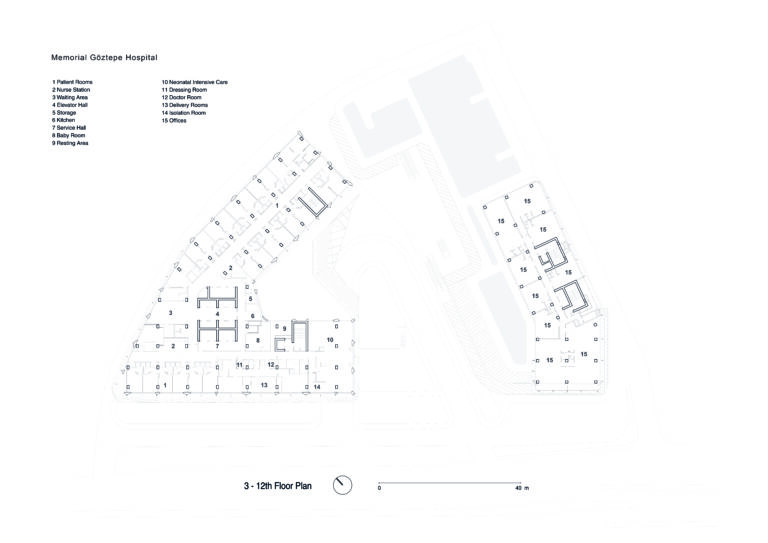
/ 3-12th Floor Plan
1. Patient Rooms
2. Nurse Station
3. Day Room
4. Elevator Hall
5. Storage
6. Kitchen
7. Service Hall
8. Baby Room
9. Resting Area
10. Neonatal Intensive Care
11. Dressing Room
12. Doctor Room
13. Delivery Room
14. Isolation Room
15. Offices
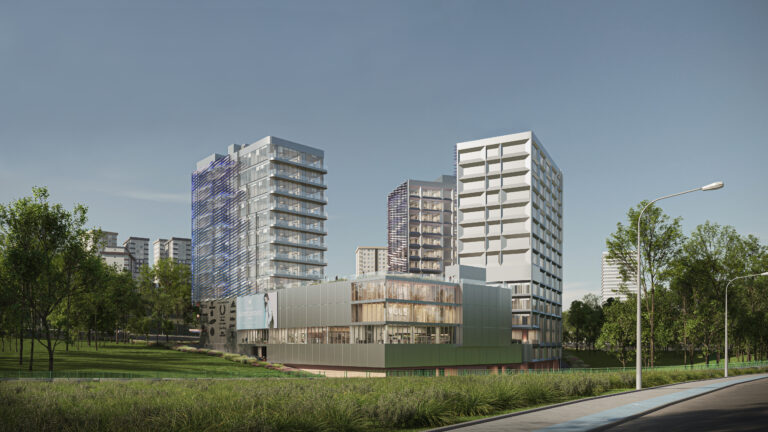
Highlighting Open Spaces
The urban context surrounding Cloud Atlas exhibits a sharp contrast between the built environment and green spaces. The architectural complex responds to this contrast by incorporating prominent open and semi-open areas, including terraces for dining, open-air shopping zones, and green spaces on the ground floor. To highlight the intersections between the interior and exterior, the facade claddings transition into a terracotta appearance in the open spaces, creating a pronounced differentiation. The contrast between terracotta and the glass and aluminum covered facade highlights the open spaces across the project while breaking the perceived massiveness of the overall building composition.

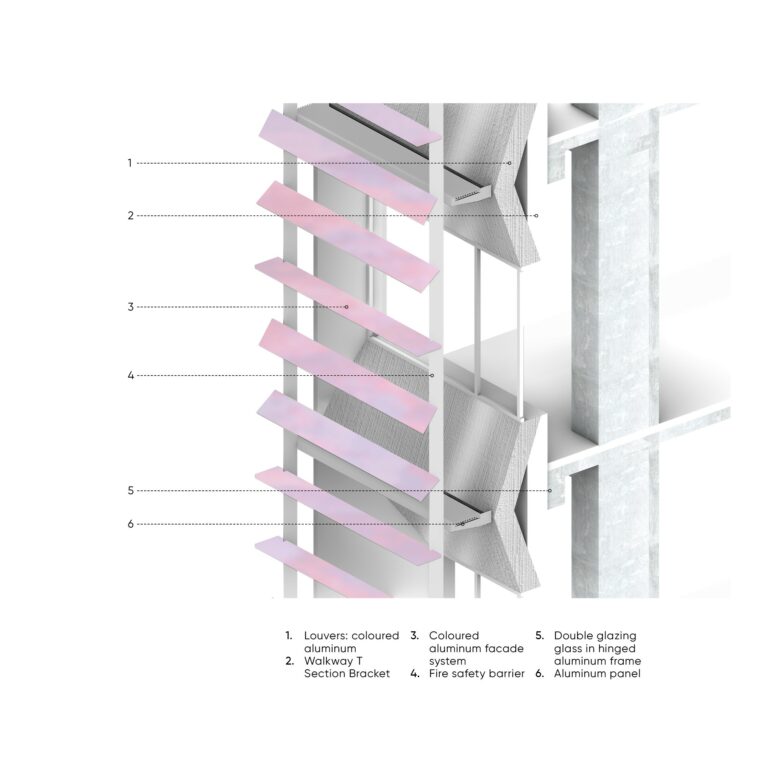
Continuity and Fluidity
The sun shades adopt waveform profiles that gradually diminish in depth, mirroring the variation in solar exposure values across the building. The oscillating wave-like form of the sun shades impart an organic quality to the solar control elements, while the building’s rounded edges harmoniously complement the smooth rotation of the panels at the corners. The solar control layer extends over the terraces and semi-open spaces across the building to provide shade while ensuring visual and functional integration. In order to accommodate diverse interior spatial programs adjacent to the facade while maintaining consistency, the design employs a combination of reflective glasses and aluminum panels. The visual resemblance and reflective properties of glass and aluminum allow for the seamless continuation of rectangular facade modules, regardless of the irregularities necessitated by varying floor plans. By replacing windows with aluminum panels where blank walls are needed, disruptions to the array of facade modules are mitigated.
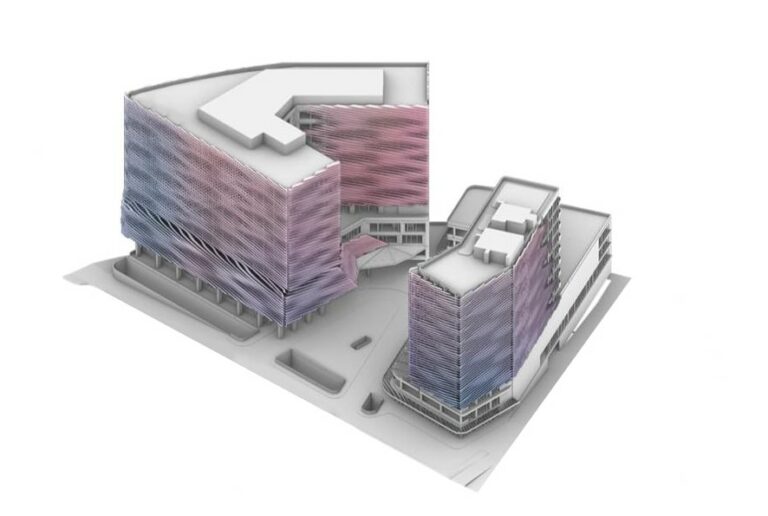
AI Augmented Imagery
Notably, the sun shades within Cloud Atlas play a dual role by influencing the building’s performance and user comfort, as well as serving as a visual layer that significantly impacts the building’s aesthetic appeal. In addition to the algorithmic form and fluidity of the panels, this layer is used as a whole to enhance the feeling of lightness on the building. In addition to their algorithmically derived forms and fluid characteristics, these panels are utilized to enhance the perception of lightness in the structure. Employing AI-driven projection techniques, imagery is printed onto the facade surfaces, resulting in a gradual attenuation of visual prominence as the building ascends, establishing a connection to the horizon and urban skyline.
