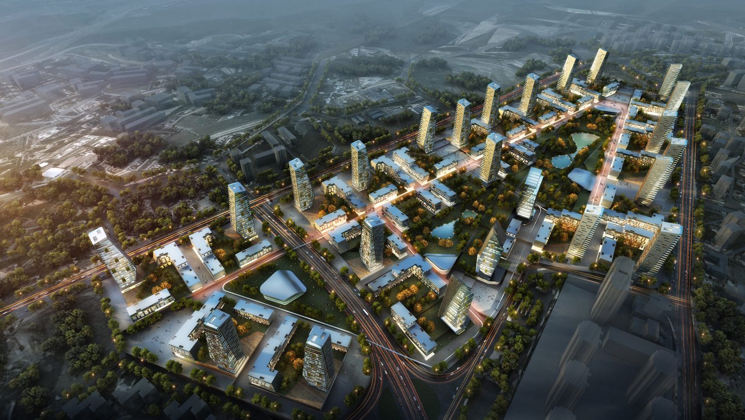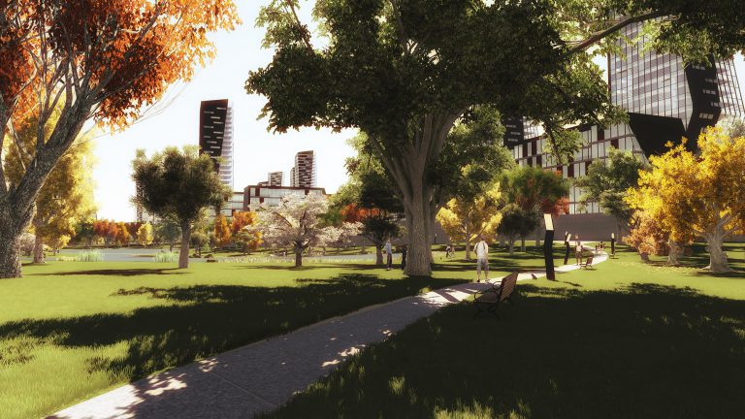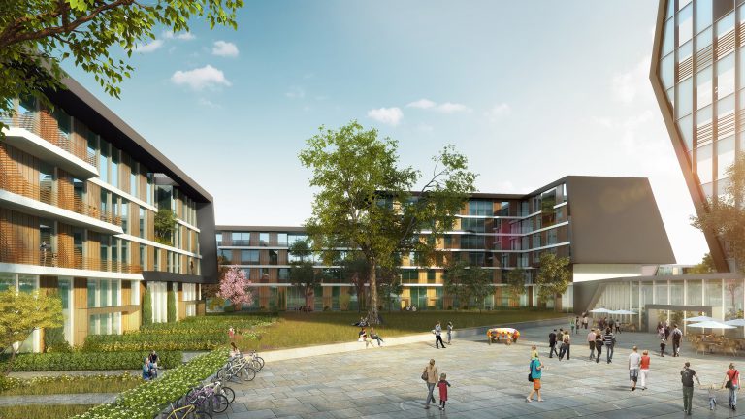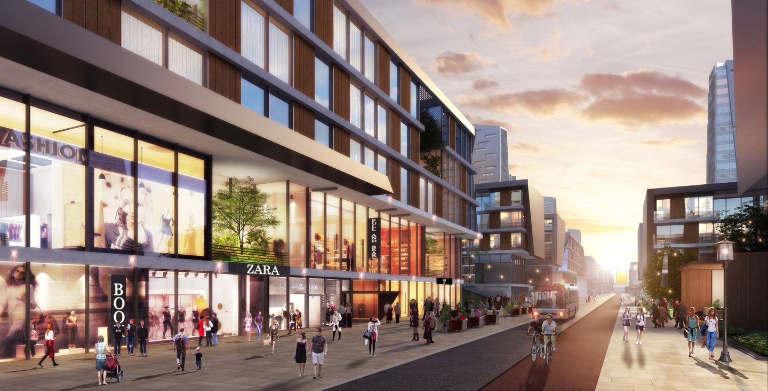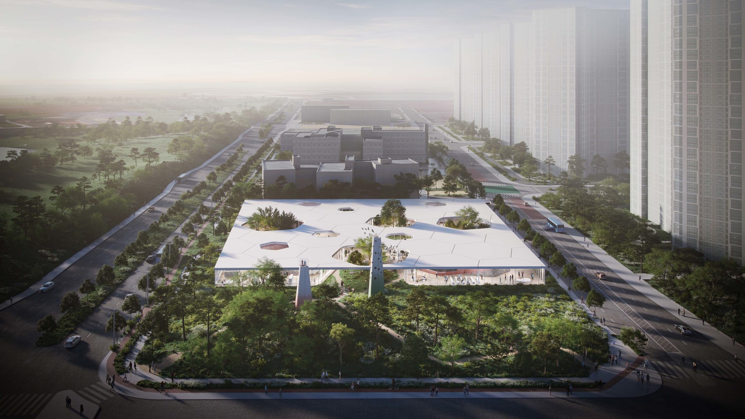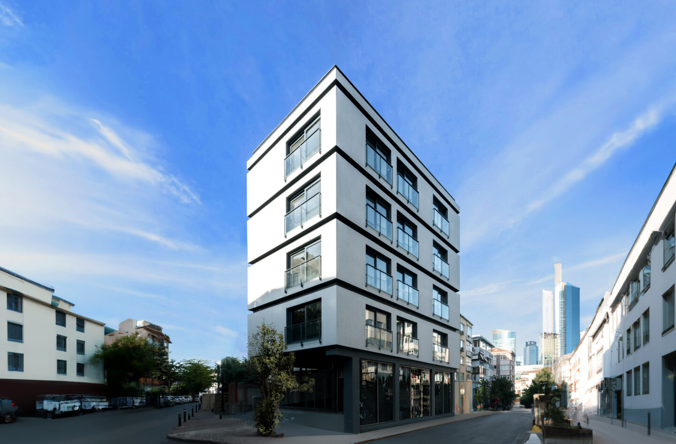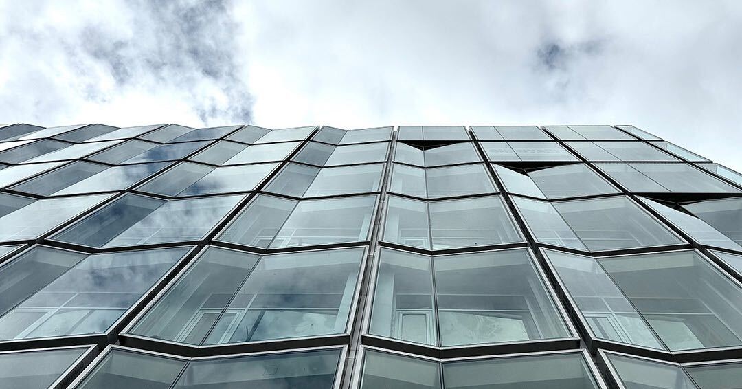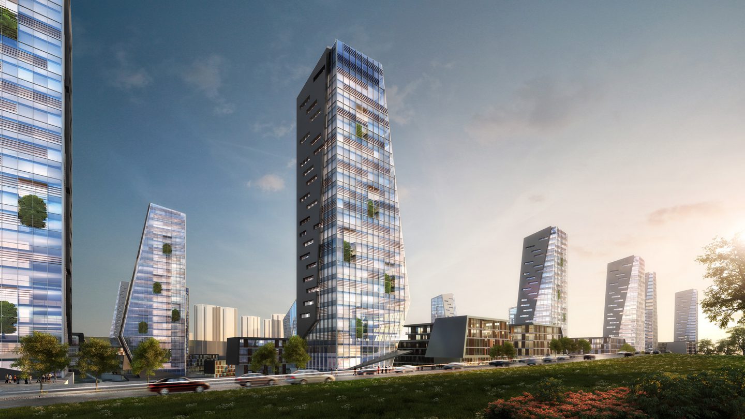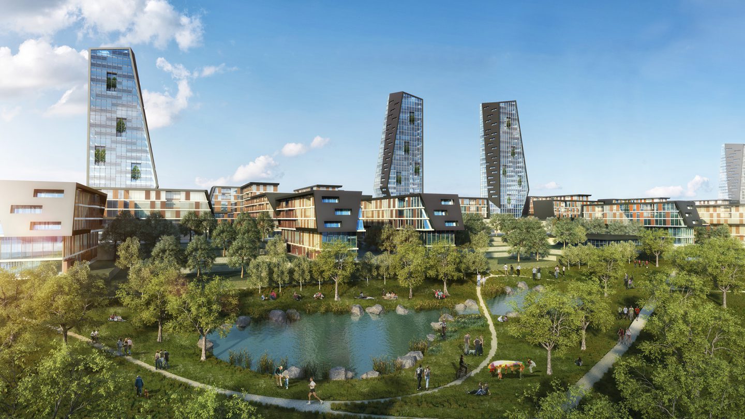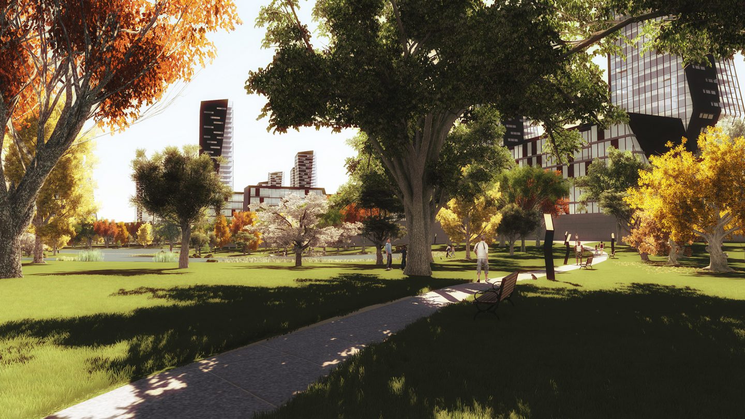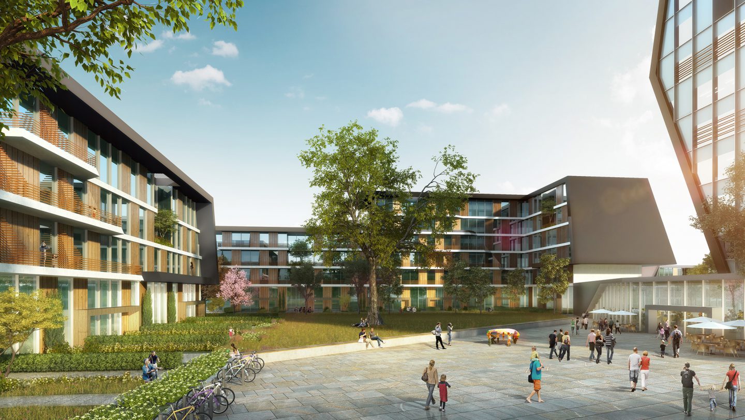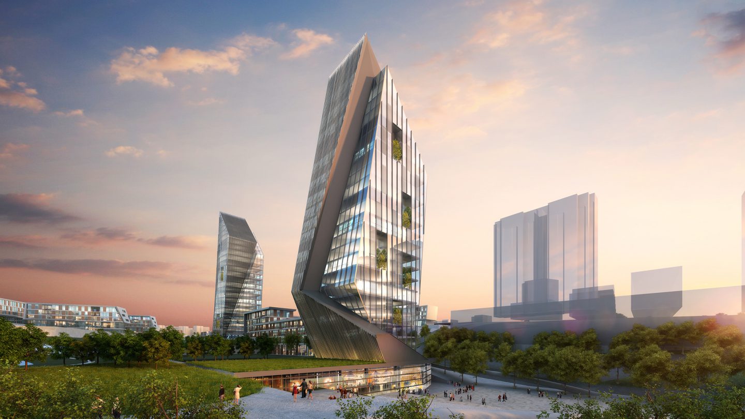
Designed by Salon, the strategic challenge of Scale City Masterplan is to create high-quality urban environment housing for the middle class. Istanbul’s recent housing boom ground to a halt on the back of repeating cookie-cutter apartment blocks to deal with large-quantity housing demand for middle income families. On the other hand, courtyard-based plan schemes were never a viable option in this densely-populated and hilly city.
The challenge for Başakport Masterplan was to give inhabitants a state of ownership and belonging, but also deal with the urban patchwork of industrial areas and great volumes of newly constructed housing projects, carved up by motorways and vast empty spaces. In order to develop continuity as well as ownership, the Salon design team develops the hybridized typology of the courtyard and high block schemes.
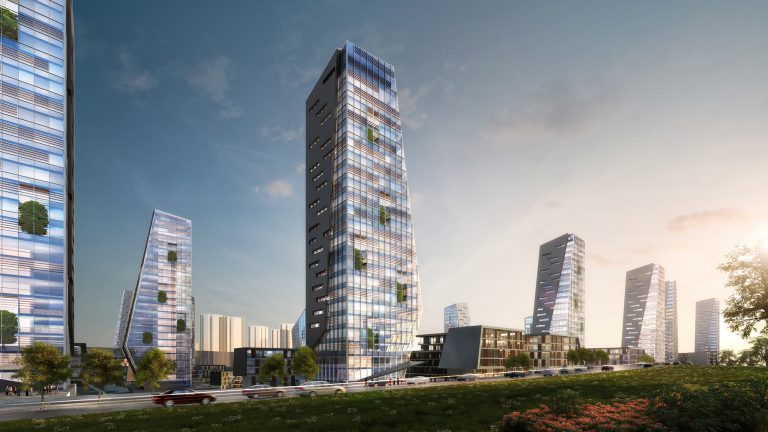
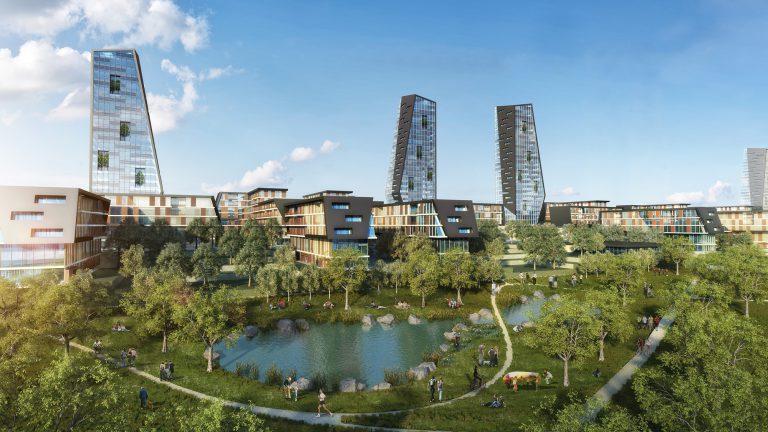
Commissioned in 2014, the 650,000m2 project aims at combining housing with commercial, recreational, educational and health facilities, all together in a single neighborhood, where the organization of building blocks on different scales relates to the borders of surrounding sites and enables integration with the green heart of the area. Whereas high-rises face the urban expanse, low-rise apartment blocks extend and penetrate into the park. The integration of the buildings with the urban park is presented by an attenuation of density, where, out of a great common space, we created neighborhood parks and personalized recess spaces. The Design team developed an organization of greater volumes, dissolved in green, in order to create a settlement that prioritizes human scale. The holistic design approach is an attempt at experimenting with new ways of articulating the rapidly expanding metropolis, while also reconciling nature with development.
