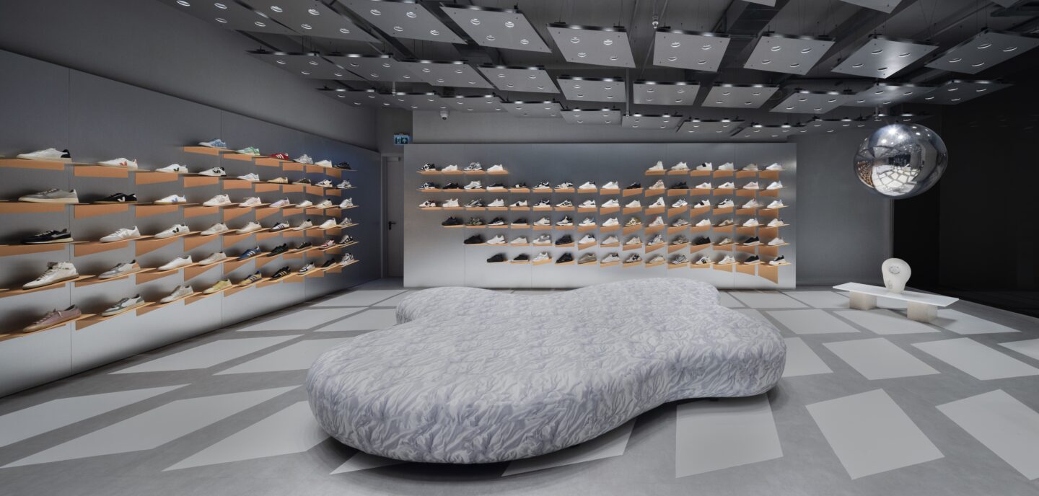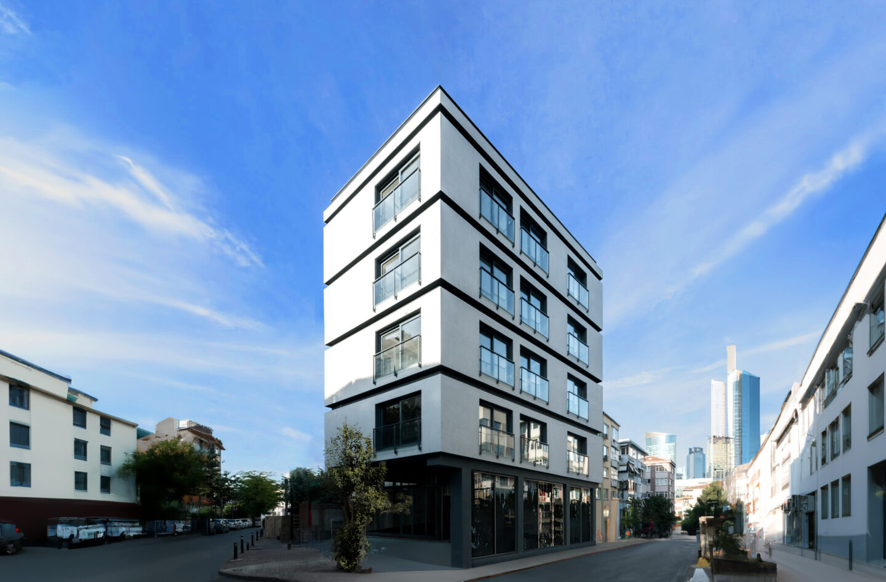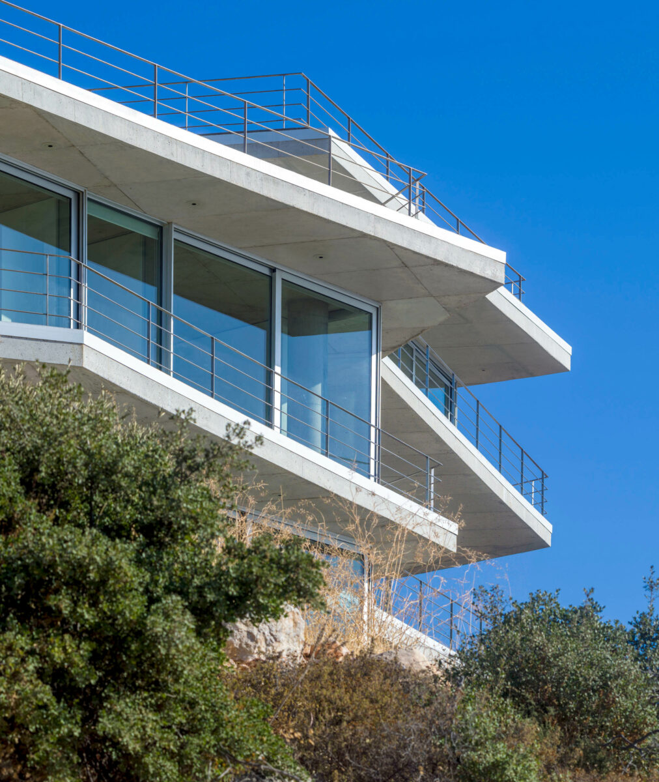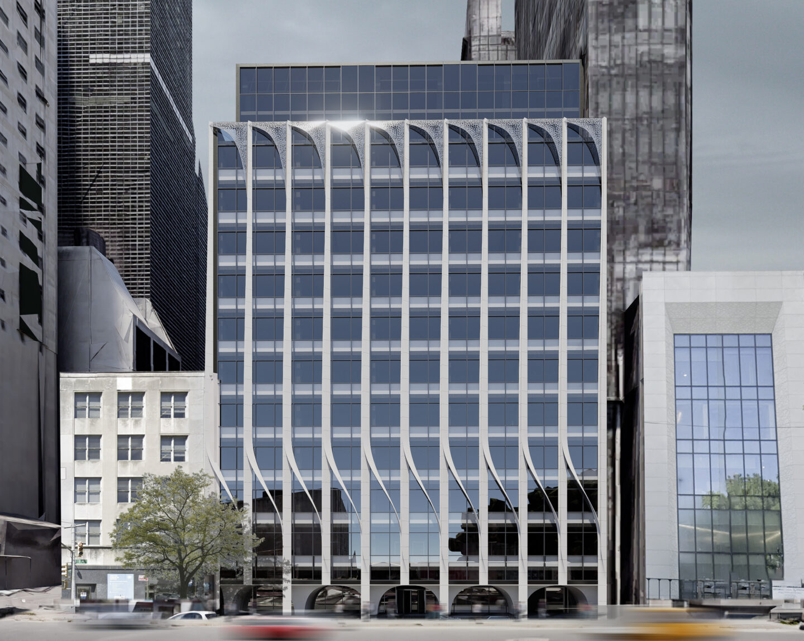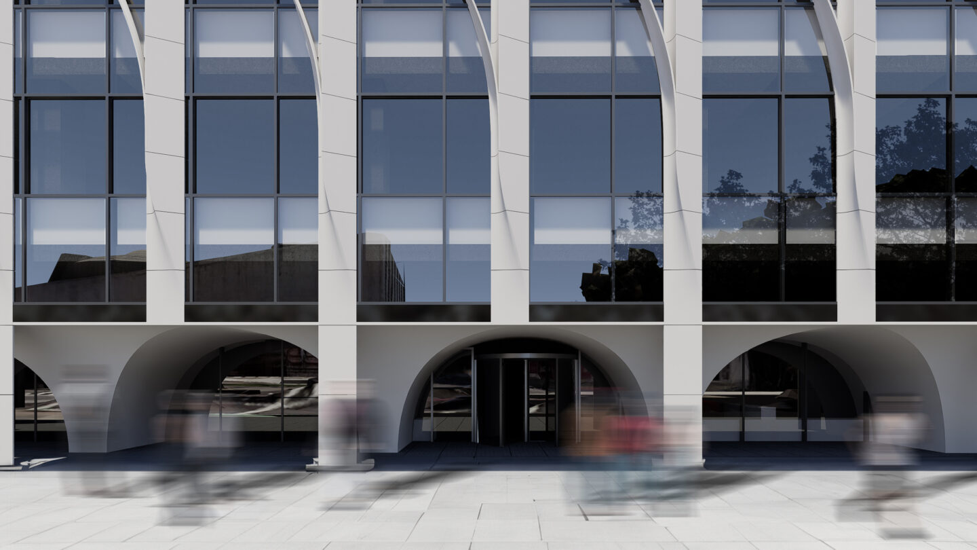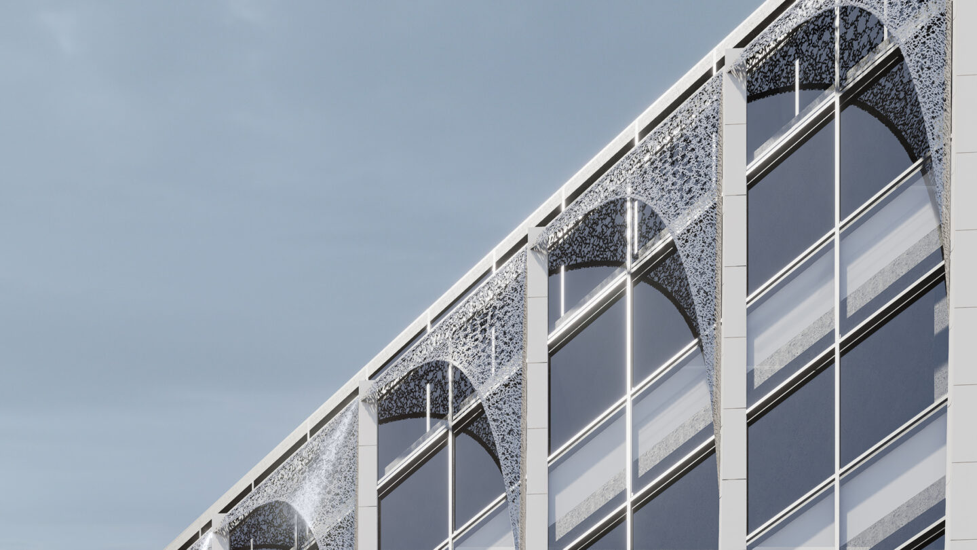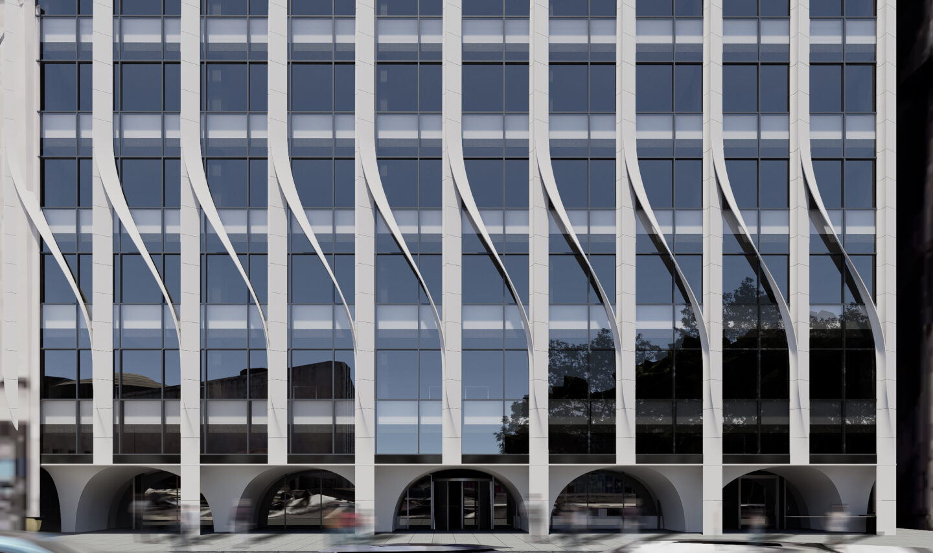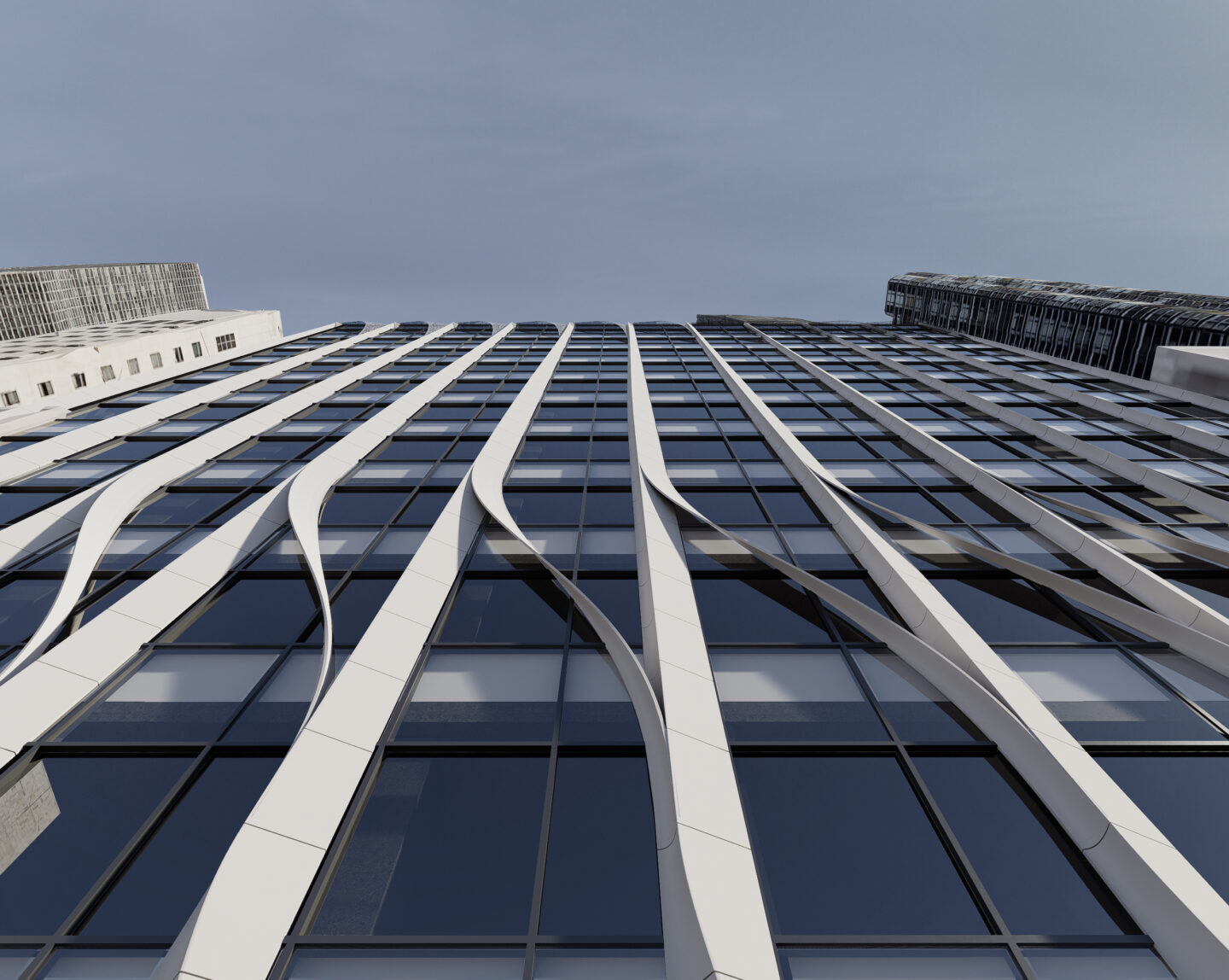
Mert Alexander Kretschmer
Altuğ Tümer
Aslı Zorlu
The facade renovation of the Permanent Mission of Qatar focuses on blending modern architectural principles with sustainable design solutions. The project responds to its role as a diplomatic mission while integrating the architectural language of its surroundings in Manhattan’s East Side. Located in a rapidly evolving neighborhood, the renovation enhances the building’s environmental performance while maintaining its diplomatic significance.
Situated in a rapidly developing neighborhood with taller buildings, the project reinterprets the building’s proportions to create a more integrated presence within its urban context. The updated facade adapts to its surroundings, balancing modest scale with a proportional response to Manhattan’s evolving skyline.
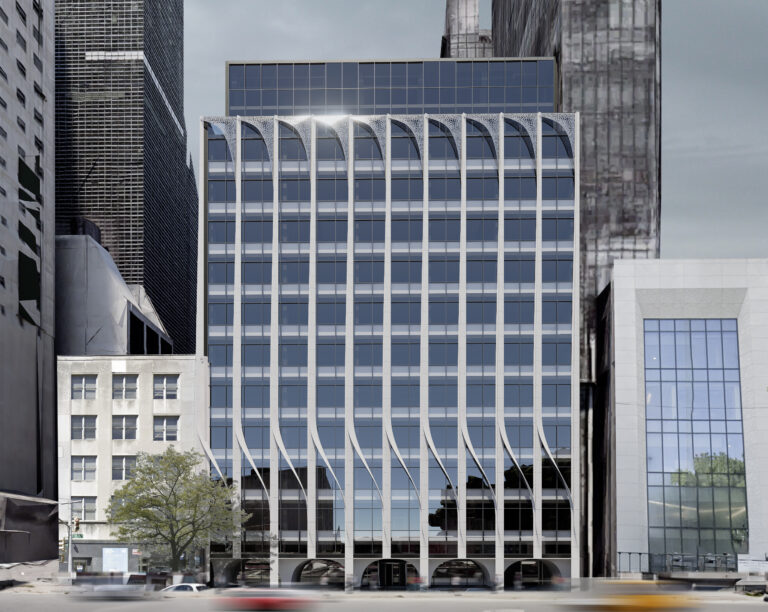
Engaging with the United Nations Headquarters
The renovation maintains a visual and conceptual dialogue with the nearby United Nations Headquarters designed by Le Corbusier. While the UN building represents modernist ideals, the Permanent Mission of Qatar adapts these principles through a contemporary lens, focusing on sustainability and energy efficiency. This relationship is reflected in the building’s vertical form and material choices, reinforcing its place within New York’s diplomatic landscape.
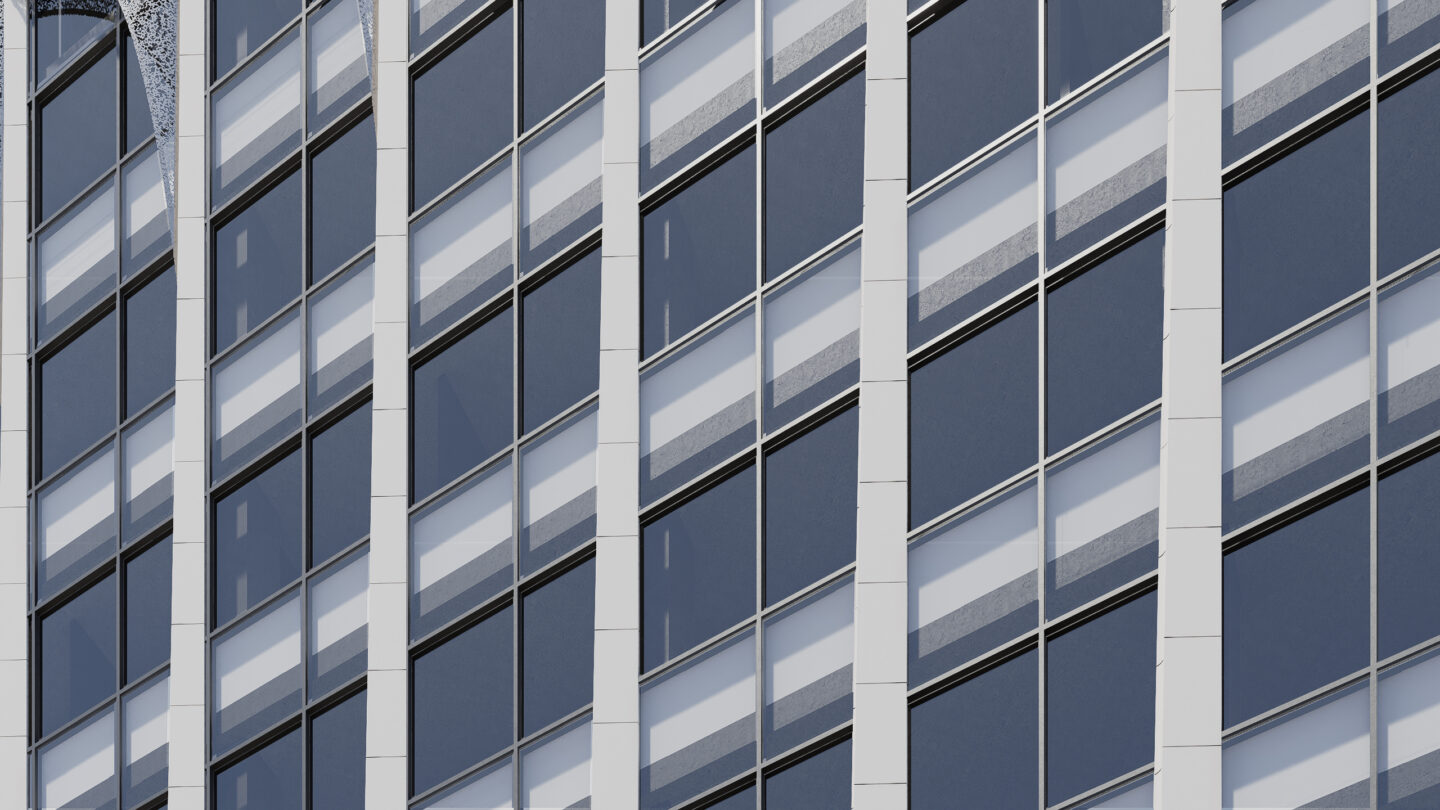
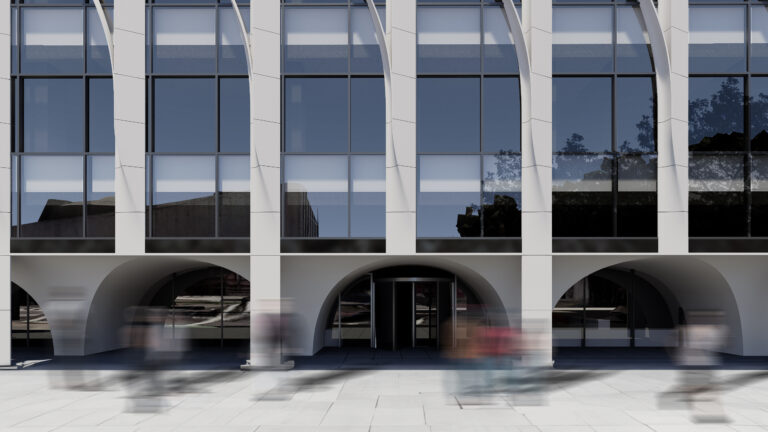
Wind and Sand as Design Drivers
The facade’s design draws inspiration from the interplay of wind and sand, with vertical, flowing forms simulating the ripples created by desert breezes. The modular system uses computational design techniques to optimize the panel shapes, ensuring both efficiency in
fabrication and energy performance. The result is a design that harmonizes with the city’s skyline while providing solar control and enhancing the building’s environmental performance.
Sustainability at the Forefront
Terracotta elements are integrated into the design, providing a natural material that contrasts with the building’s glass and metal components. The material pays homage to New York’s architectural history, referencing the city’s early 20th-century terracotta-clad buildings. This choice also creates visual cohesion with neighboring structures, fostering a sense of connection to the surrounding urban fabric. The use of terracotta minimizes the amount of glass on the facade, improving insulation and reducing heat gain. The facade’s east-facing orientation, combined with vertical shading elements, provides effective control of morning sunlight, creating comfortable interiors without relying on additional mechanical systems. The sustainability of terracotta, with its thermal mass properties, supports energy efficiency while also minimizing the building’s environmental footprint.
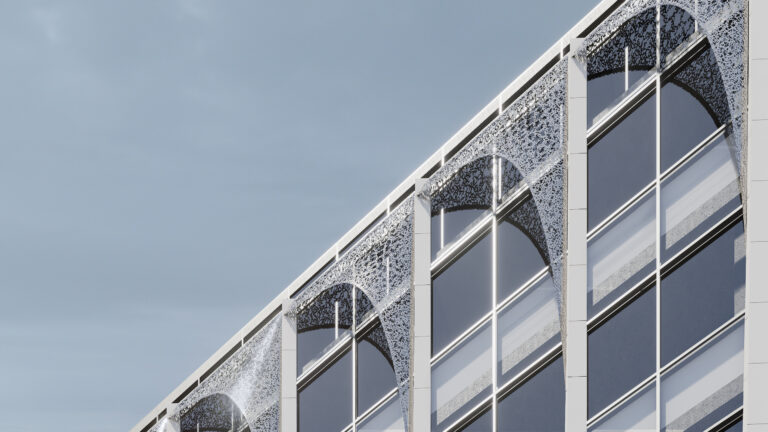
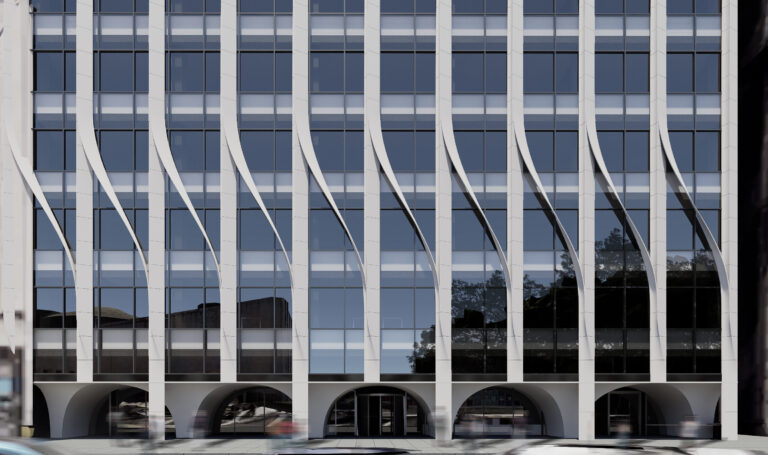
A Modern, Sustainable Approach
This facade renovation emphasizes sustainability through materials and design techniques that reduce energy consumption and improve comfort. By focusing on passive design strategies like solar control and natural insulation, the project supports both the building’s environmental goals and its role as a modern diplomatic symbol. The facade is a testament to how thoughtful design can balance tradition, sustainability, and functionality in an urban context.
