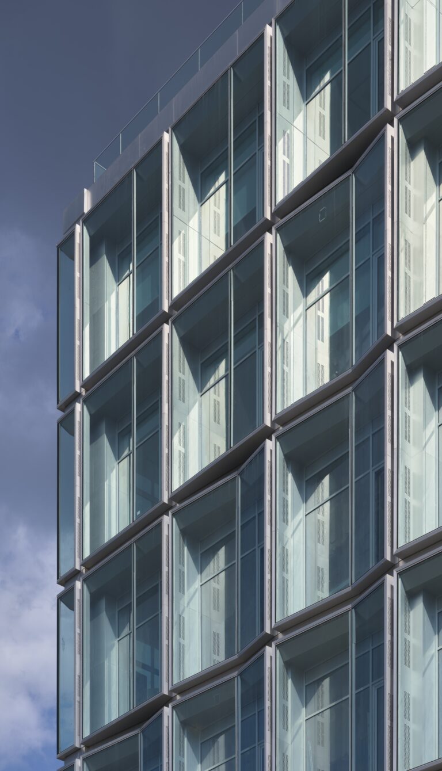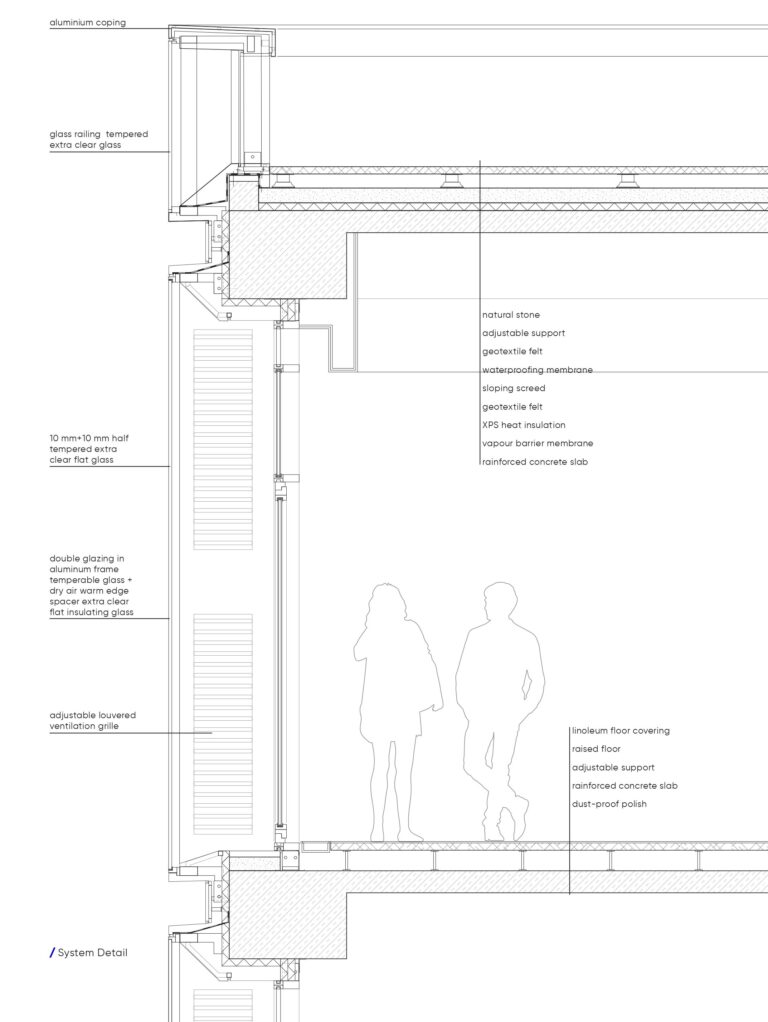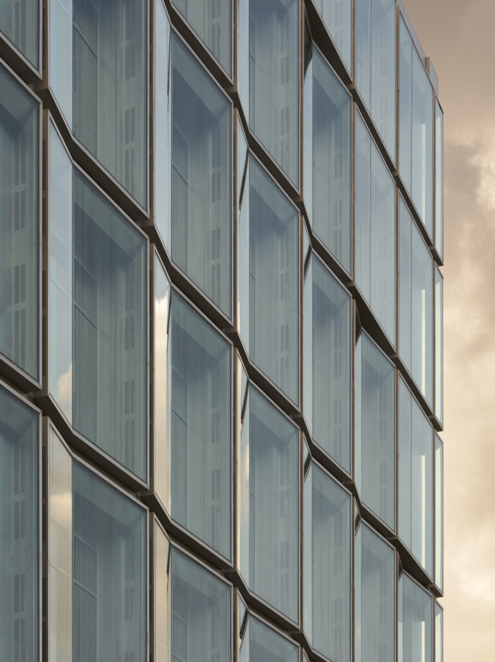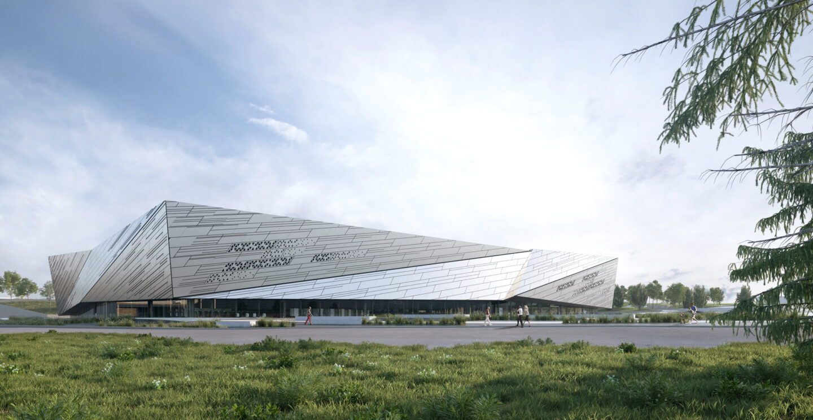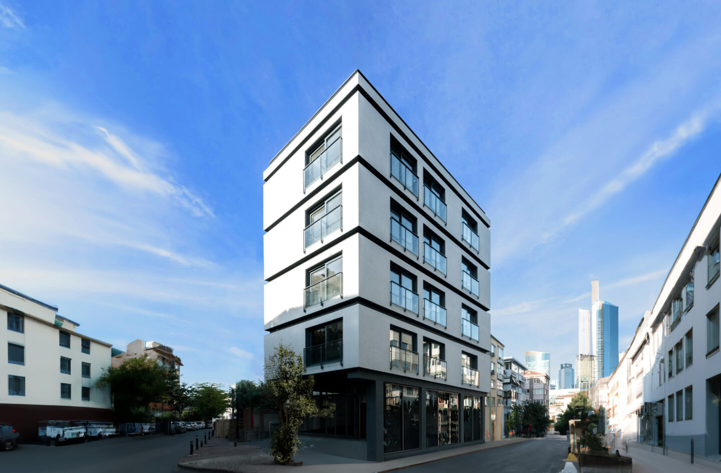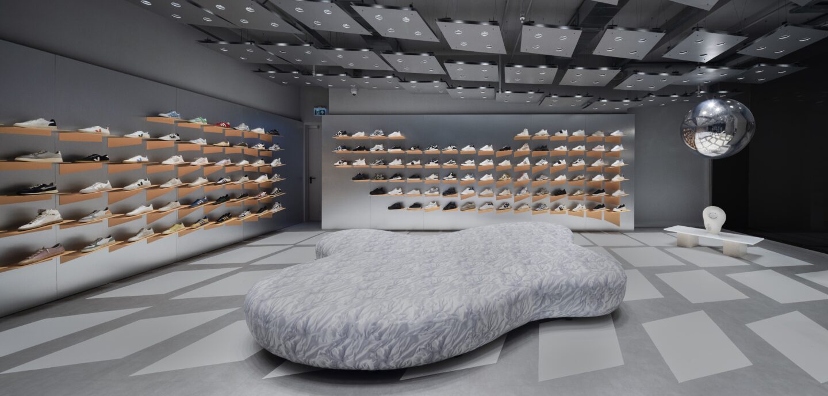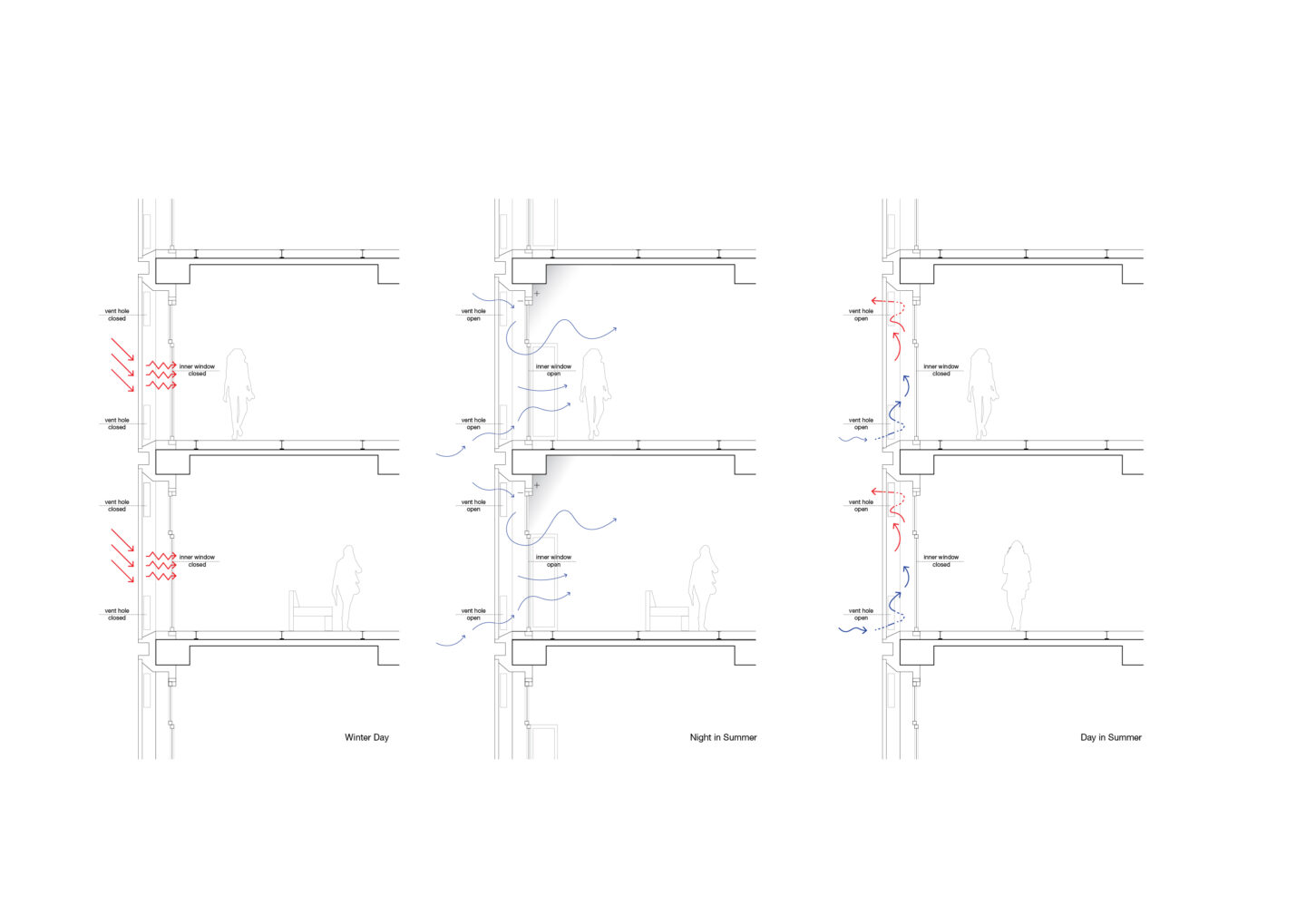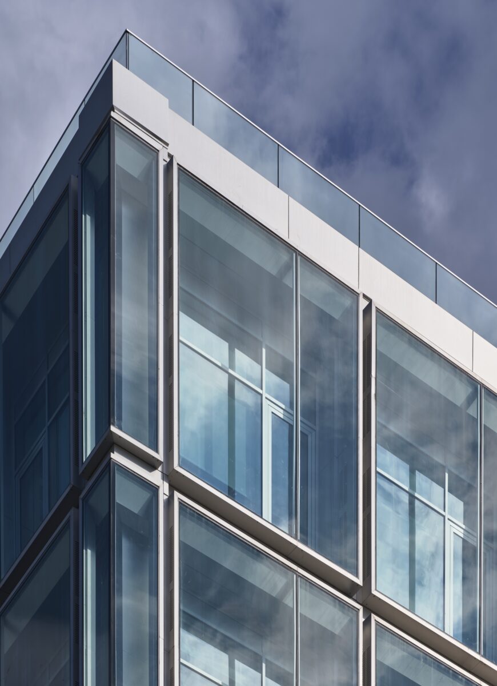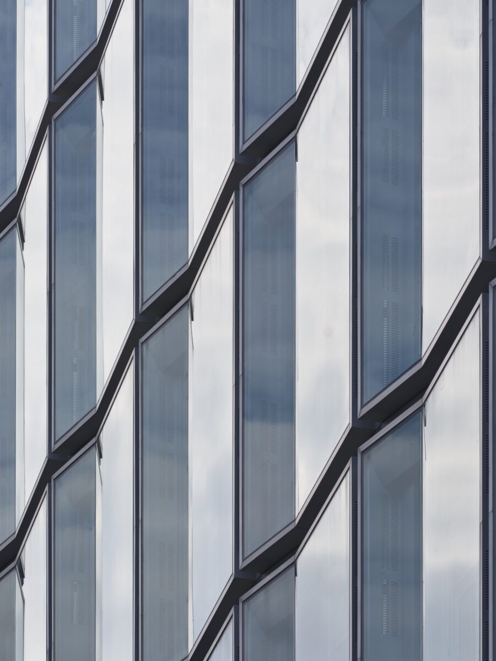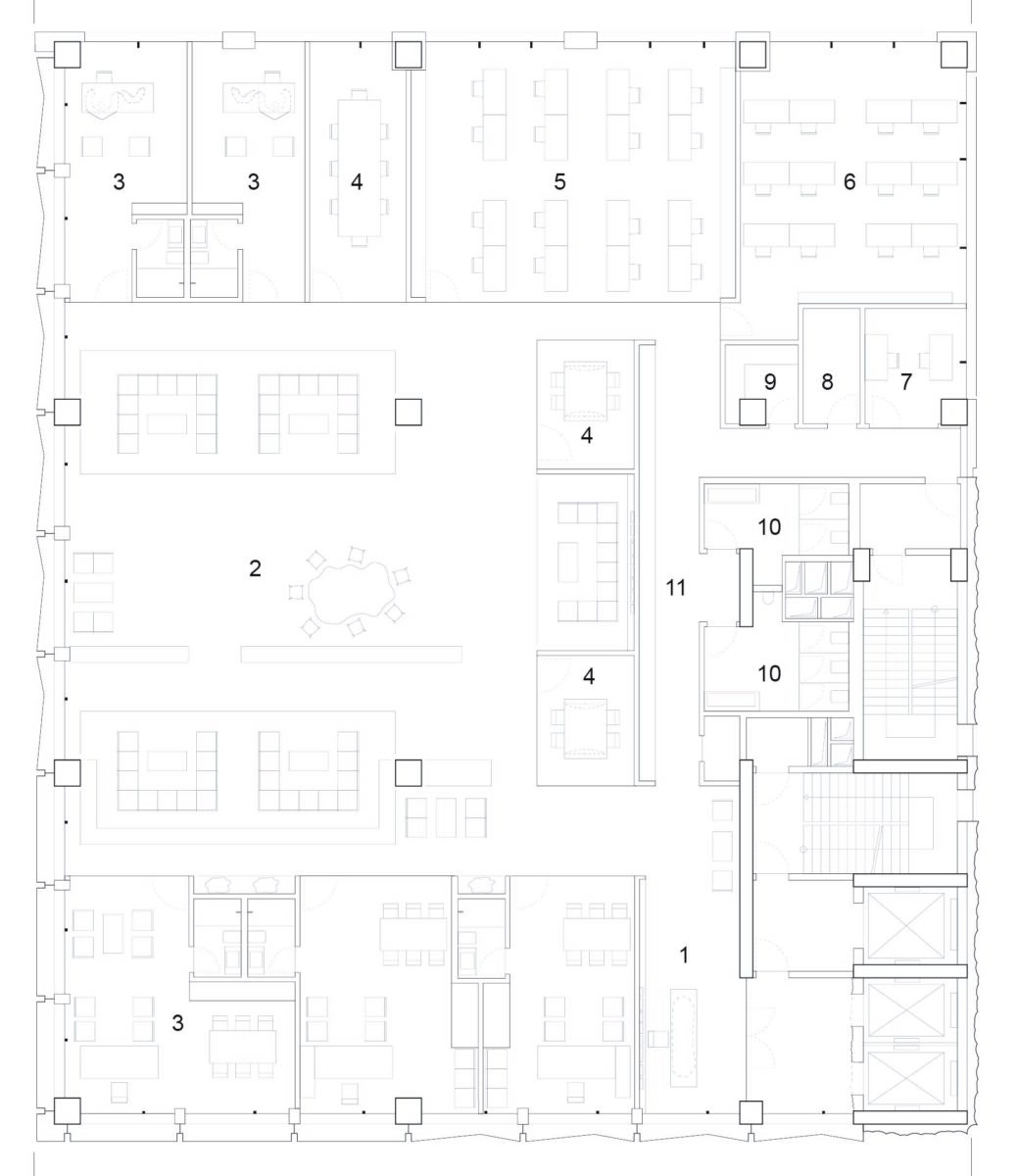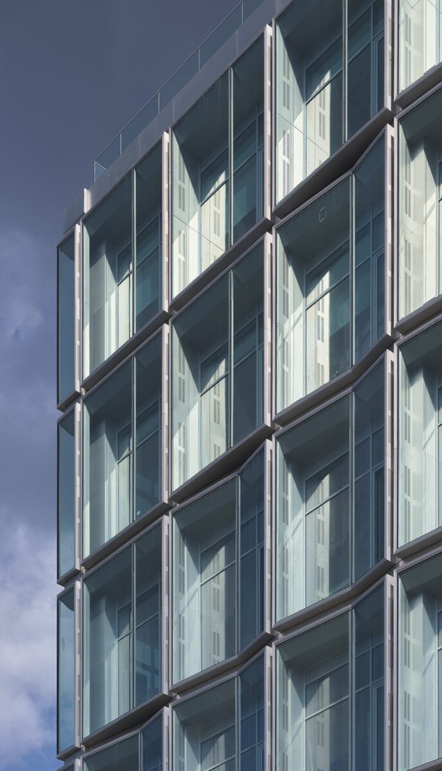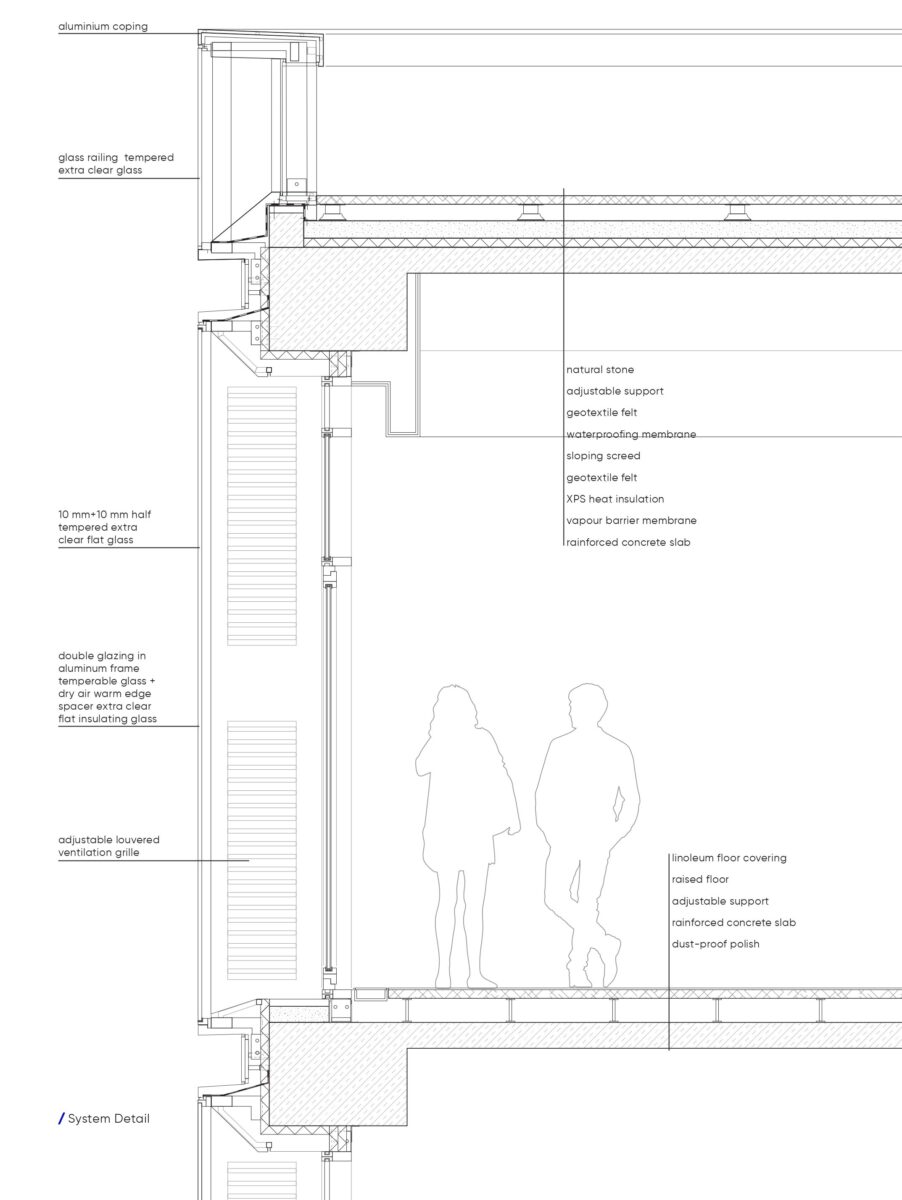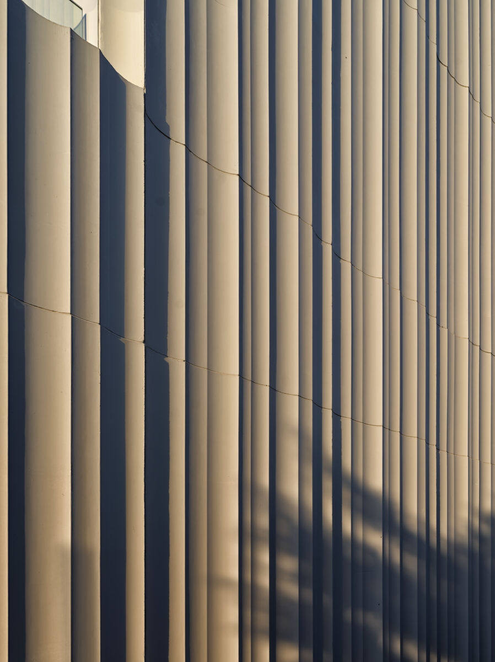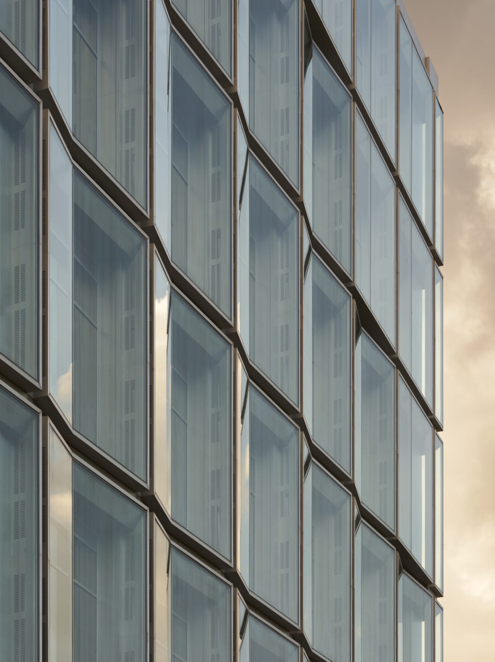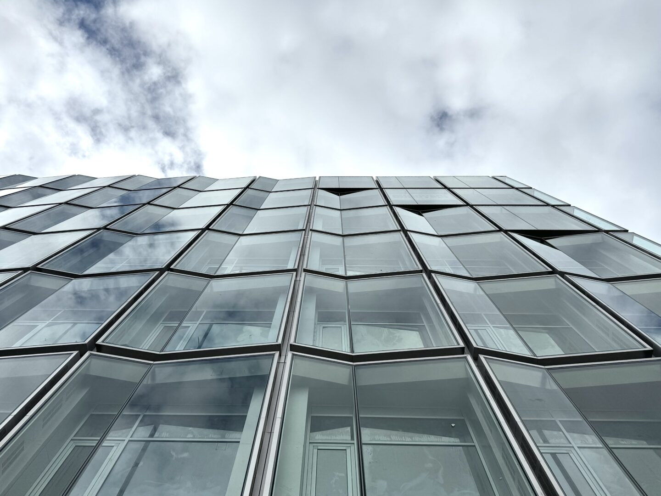
The project draws inspiration from the geological data of the construction site, which lies at the convergence of two distinct strata originating from the “Miocene Epoch,” referencing geomorphological formations.
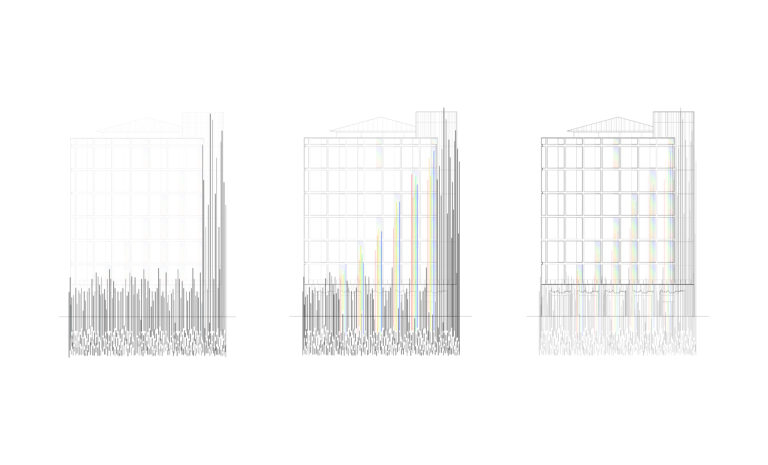
Considering Istanbul’s formation being shaped by its geographical characteristics, the building aims to engage with this timeless stratum. Primarily comprising schist, a metamorphic rock characterized by parallel alignments, the geological foundation of the site is deterministic to the distinct features of the building. The algorithmic vertical texture of the facade claddings takes cues from mica, a mineral present in schist that imparts its distinctive layered structure.
Furthermore, exploration of quartz, a crystalline mineral found within schist and lending its name to the building, led to experimenting with glass building elements to evoke crystal-like qualities in the façade. The glass curtain-wall enveloping the open-plan office spaces features angled glass panels that correspond to the block’s edges and height, establishing a connection with the scale of the structure. The volumetric attributes of the building are defined by local regulations and are accentuated through the contrasting materials employed in the façade.
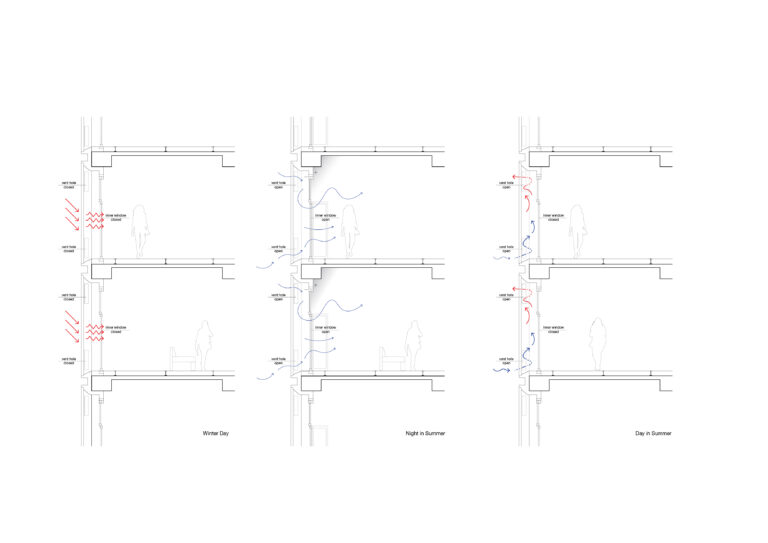
Double Skin Facade
To minimize the carbon footprint and operating costs associated with heating and cooling, the northwest and northeast faces of the building features a doubleskin facade that increases the building’s thermal efficiency both in the summer and winter, thanks to the operable vents located at the edges of the frames. During the winter months, these vents remain closed to retain heated air within the intermediate cavity of the double façade, thereby reducing heat loss. During warmer months, the vents are opened to facilitate airflow within the cavities, making warm air escape while adding additional insulation against heat gain. This system also improves the acoustical performance of the façade, minimizing external noise disturbances from vehicular sounds and wind.
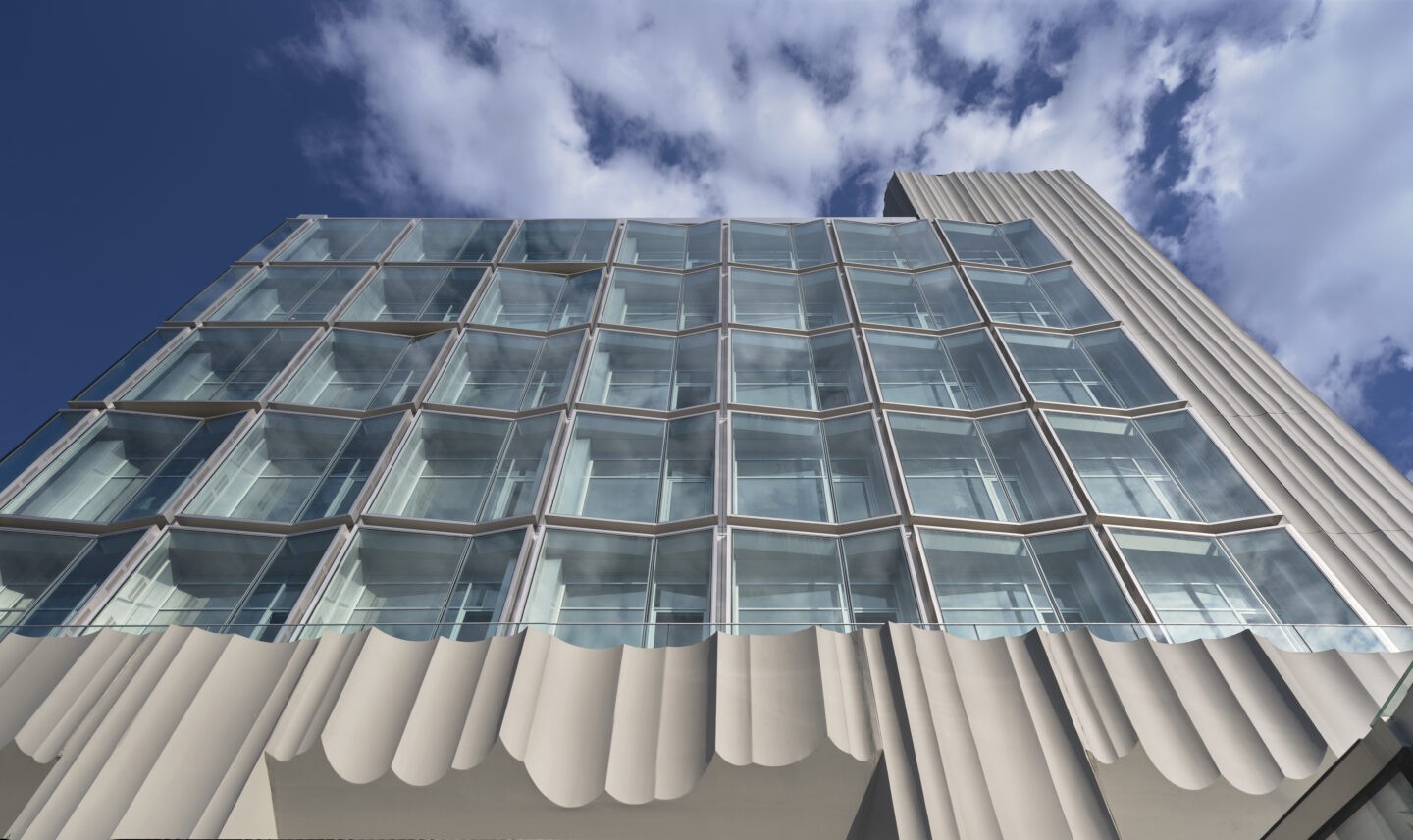
Exploration of Glass as a Material
Glass, originating from earthly components such as sand, ash, and limestone, typically serves to create transparent and luminous spaces in architectural designs. However, glass can possess dominant aesthetic qualities beyond transparency. Thus, the project regards glass as a semi solid material rather than merely a transparent surface.
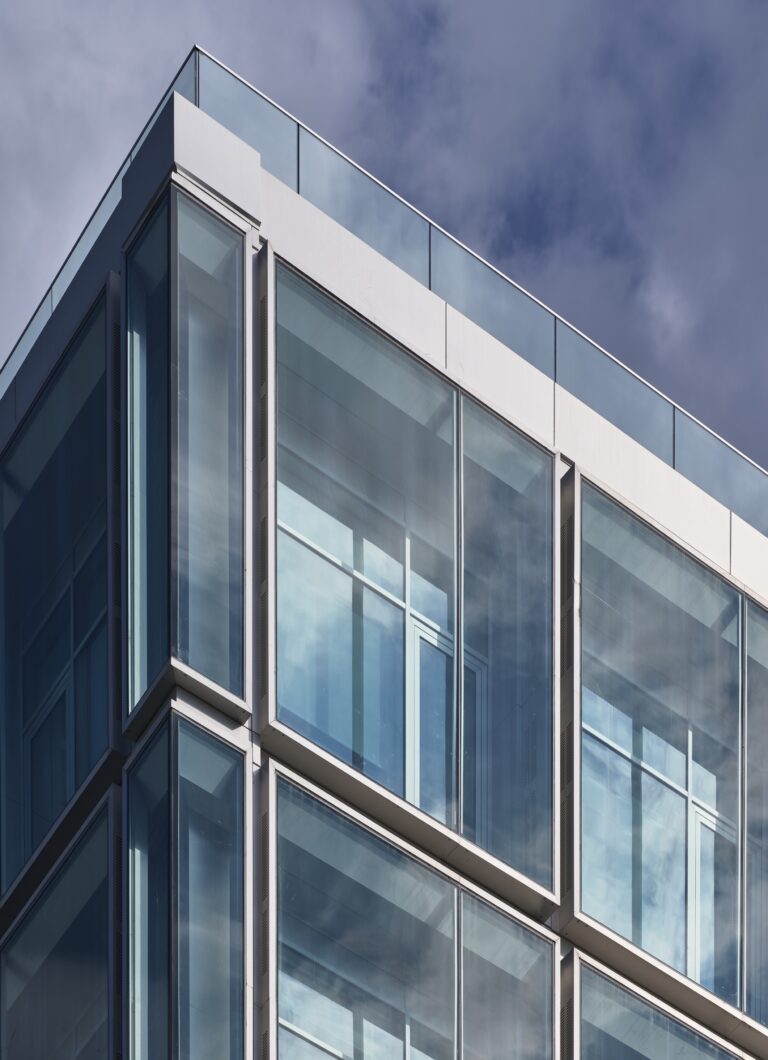
The glass façade assimilates the light refractions observed in both glass prisms and crystal formations. The façade modules consist of two glass panels positioned at an angle, thereby referencing the refraction effect and merging the reflected views from the surroundings at two different angles. The narrower glass panels are covered with a coating that simulates the refractive effect of crystals.
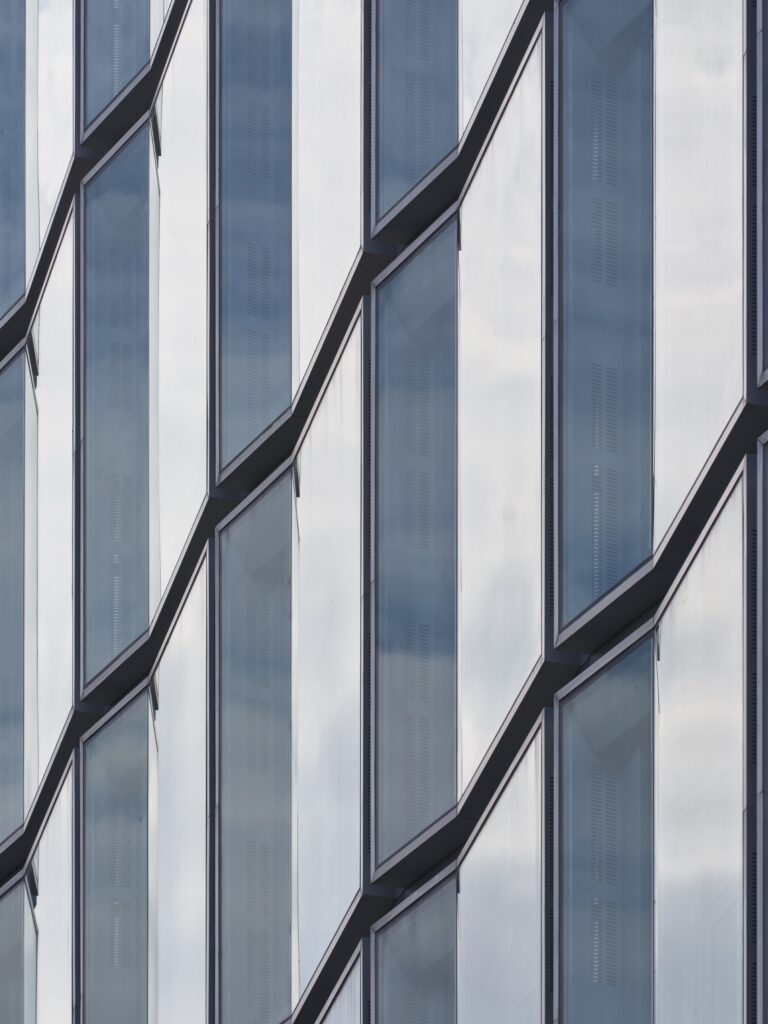
Interior Design
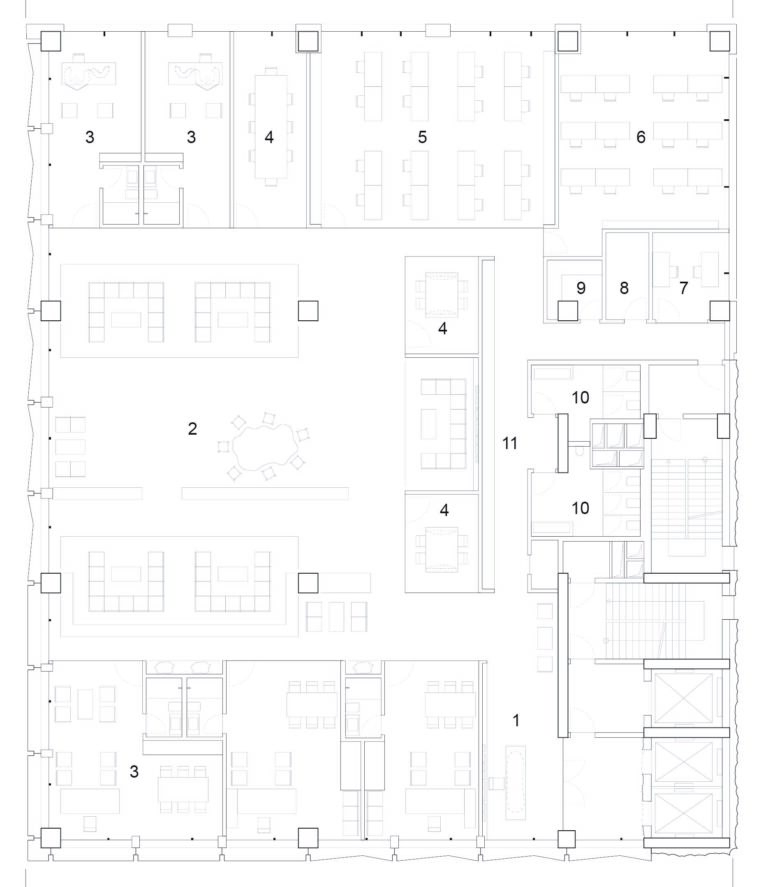
/ Sixth Floor Plan
1 Entry
2 Showroom
3 Executive Office
4 Meeting Room
5 Marketing Office
6 Accounting Office
7 Design Office
8 Server Room
9 Kitchenette
10 WC

The interior design concept seamlessly integrates with the façade, employing a similar material palette. The facade features continued inside the building by extending the engraved solid cladding. Hybridized concrete surfaces, ribbed glass partitions in office areas, anodized metal finishes, and solid textures in the common halls establish continuity in the design language connecting the interior and exterior spaces. Privacy within office areas is maintained through the use of textured glass partitions instead of solid walls, preserving the open-plan ambiance. To create a warm and inviting atmosphere, a selection of soft red colors, organically shaped carpets, and plants with delicate foliage are distributed throughout the space. Additionally, a modular seating system employed in both offices and showroom seating areas offers flexibility in modifying the layout and accommodating varying user capacities.
