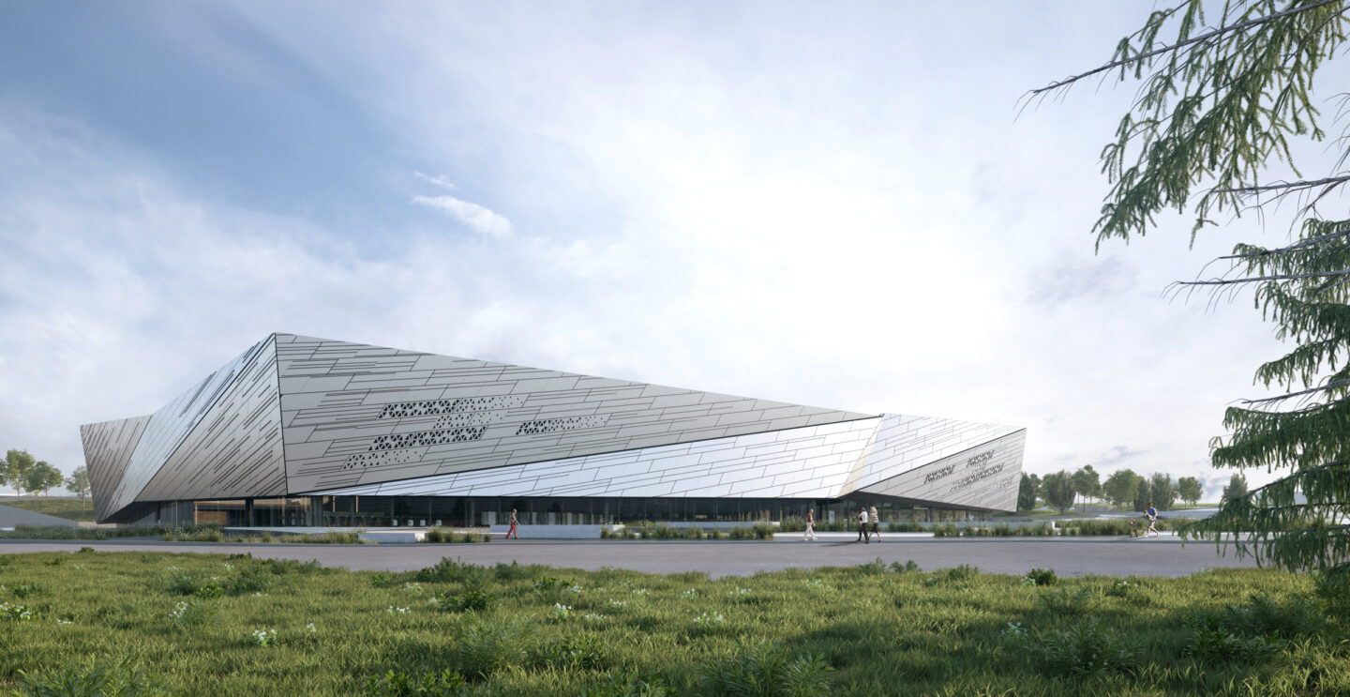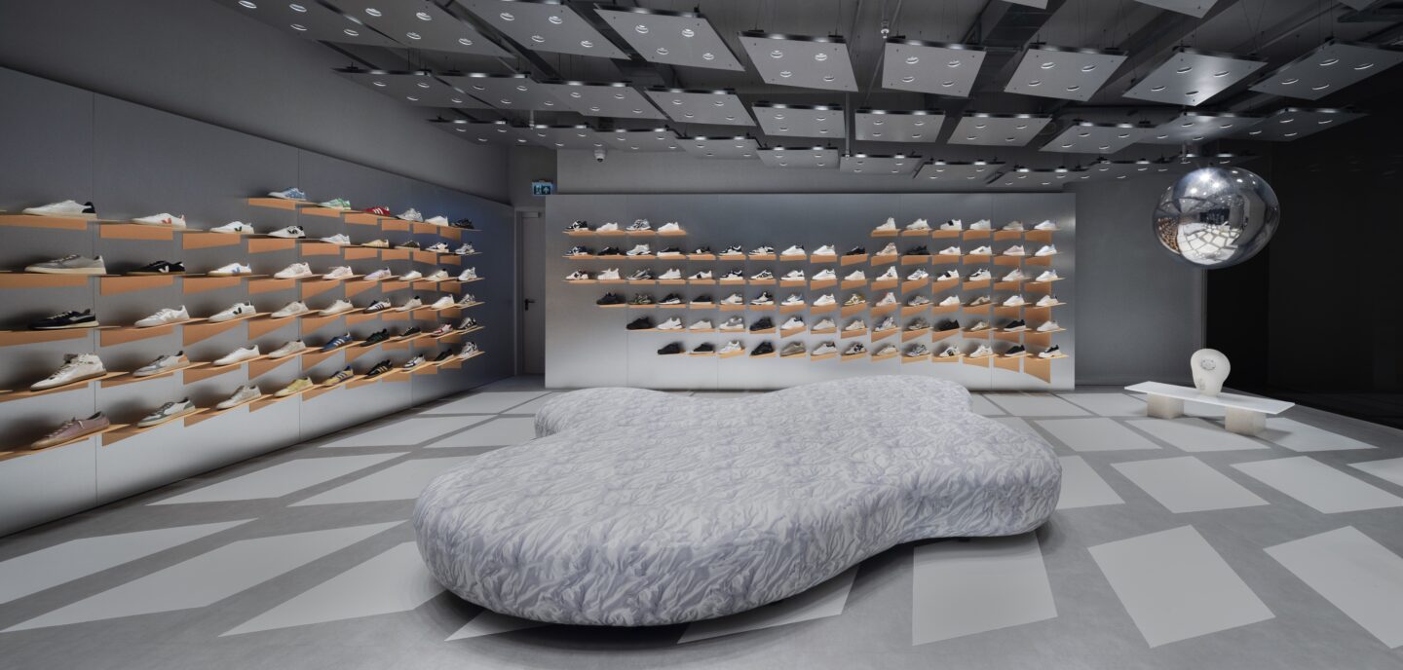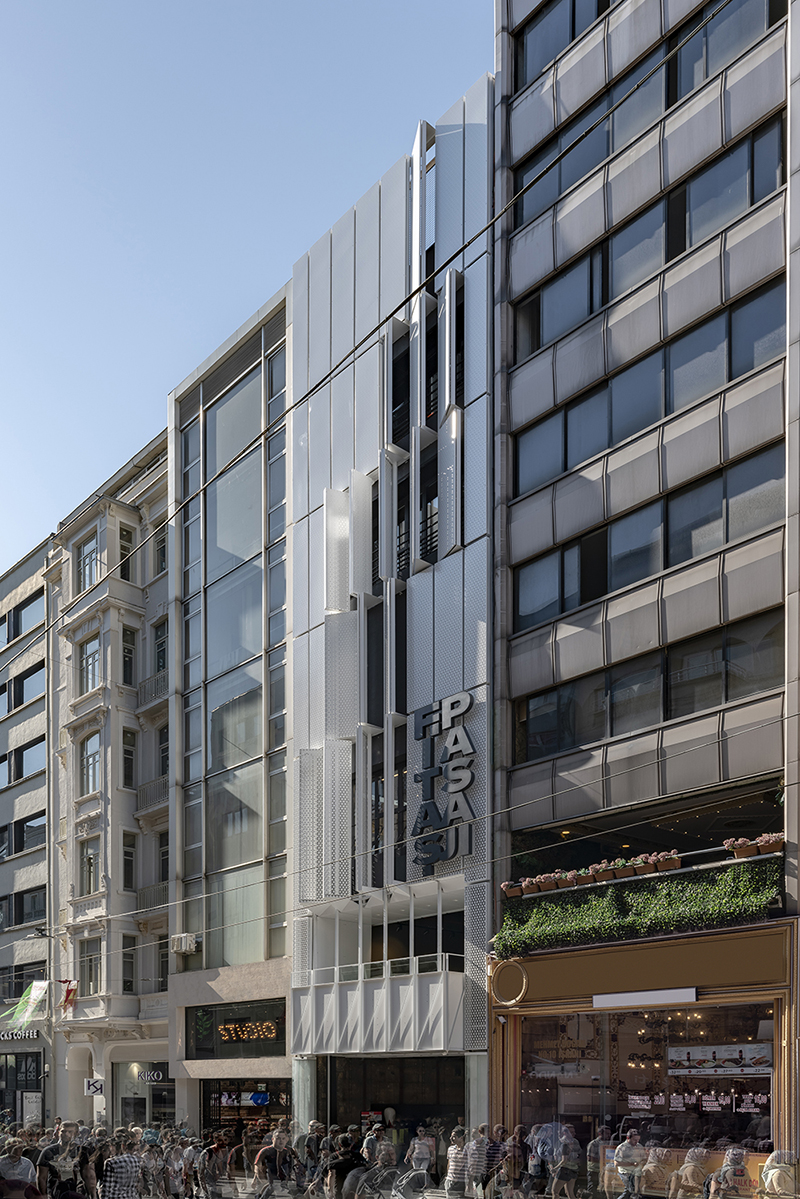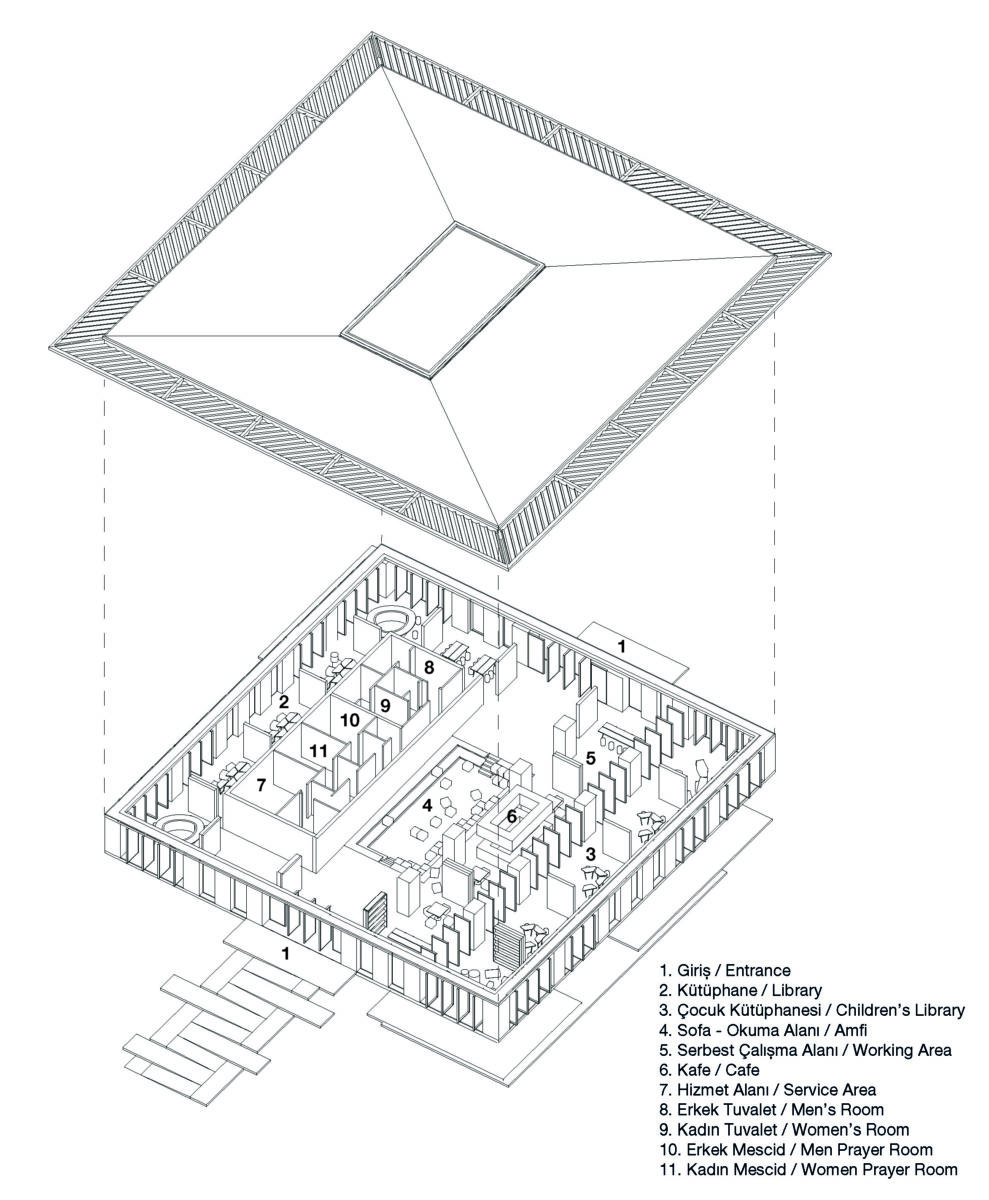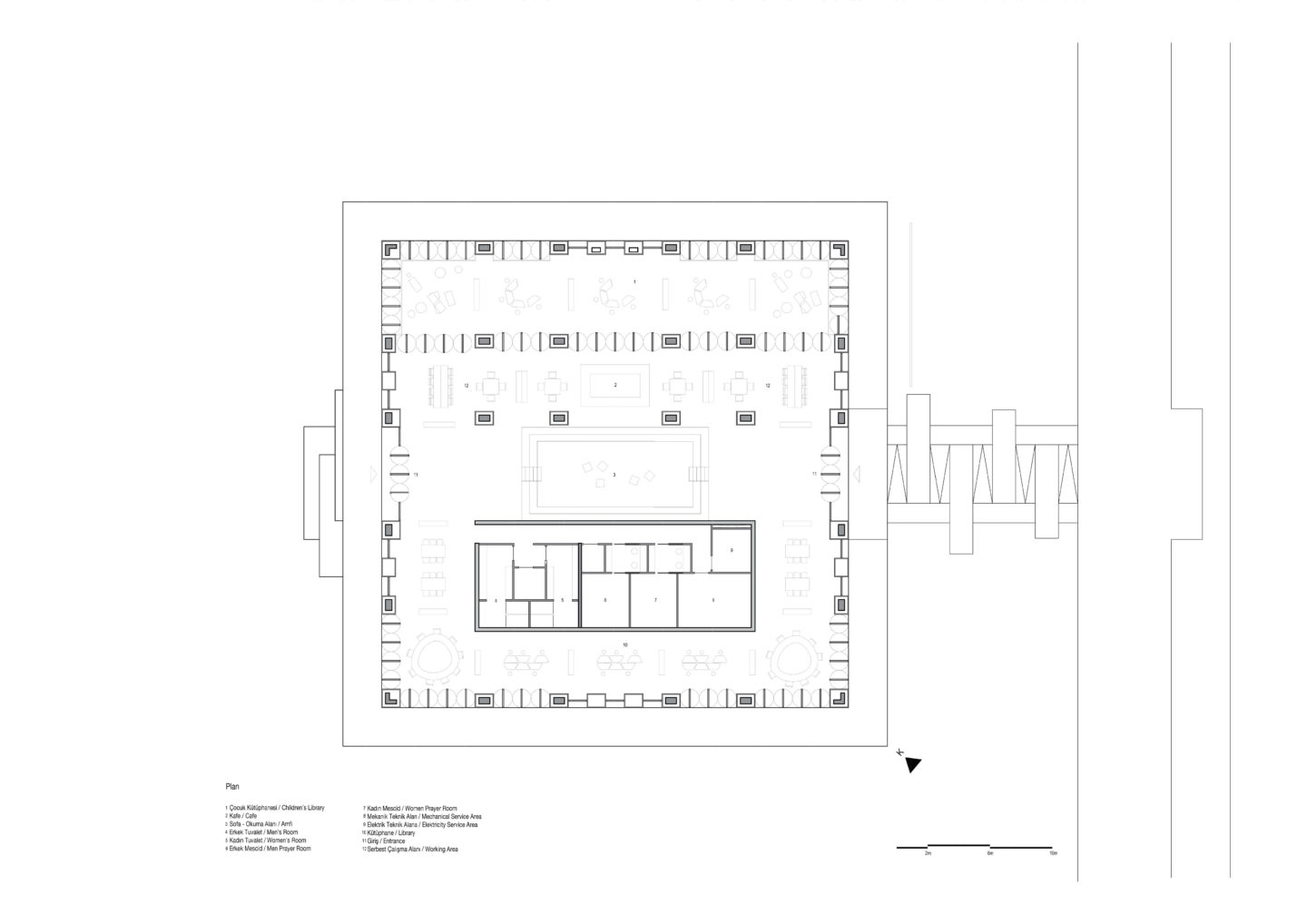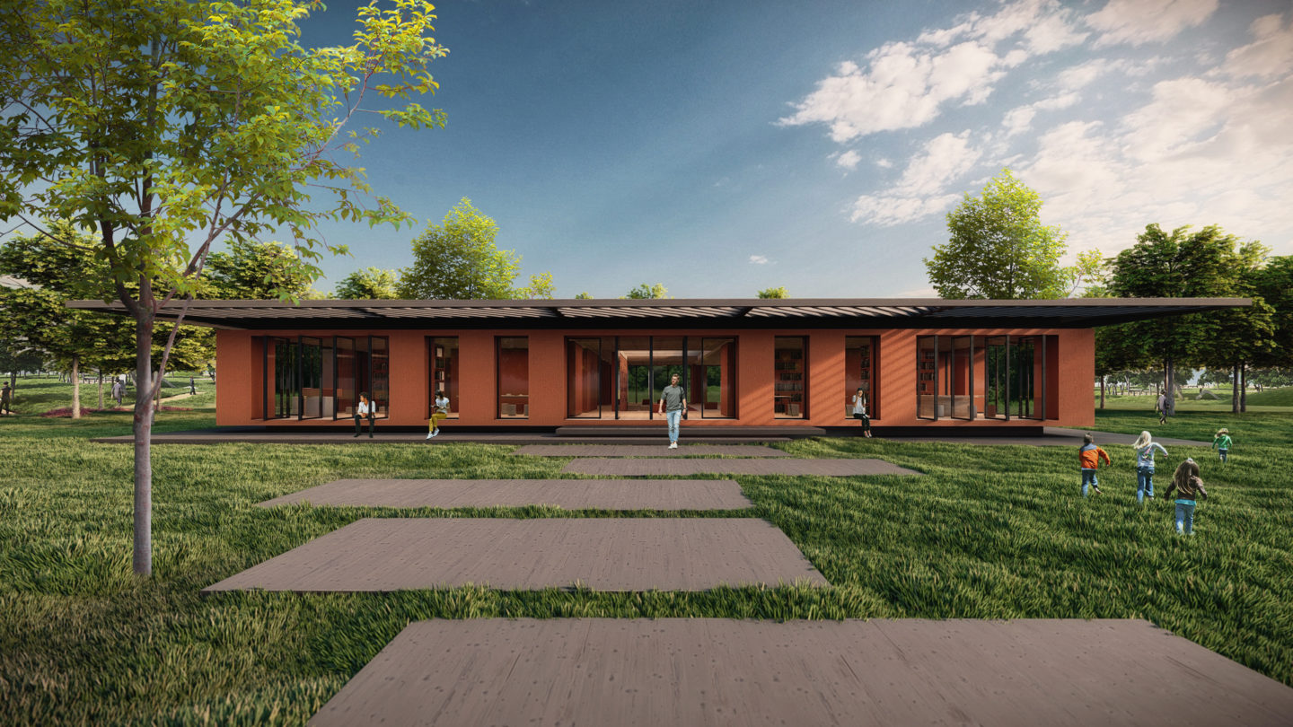
Located in the largest green area available in Kastamonu, this public library and café was designed to be a place that will inspire reading, working, thinking and creating in the midst of nature. The library is considered not so much as an enclosed space but is intended to overflow into the park with its eaves, parapets and tree canopy.
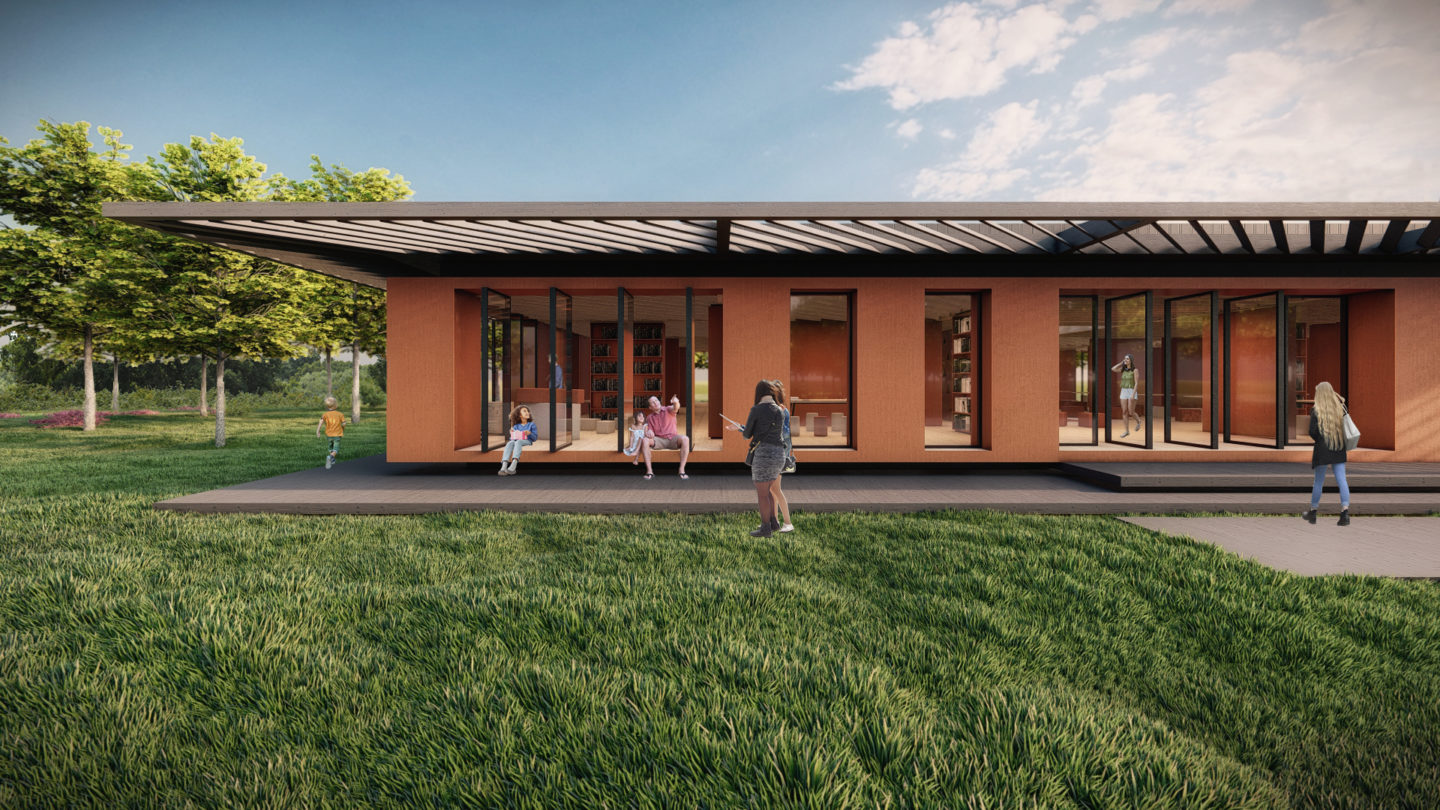
Resting Place
Kastamonu is a city with a long history; lying along the Black Sea Silk Road route, it was a stop frequented by many travellers. Some of the inns where they would stop to rest for the night are still in use today. Kastamonu Library follows the traditional inn typology, composed of a series of rooms around a central courtyard.
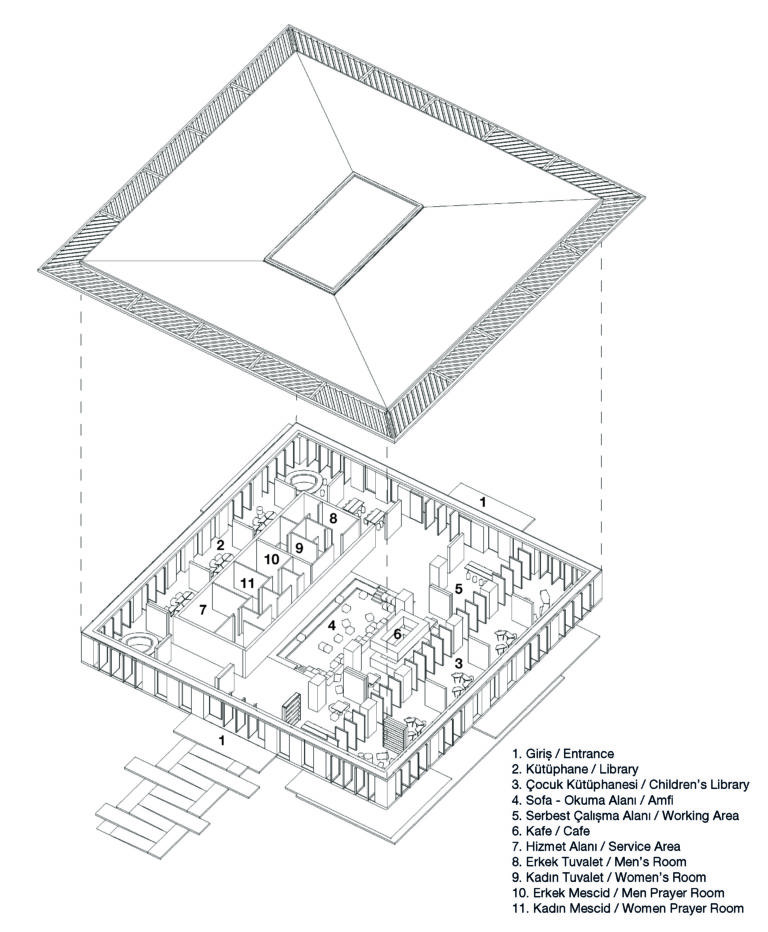
Internal courtyard
As in the traditional Turkish house design, a central area that is both an open living room and an internal courtyard provides the focus, inviting visitors in from outside. All the other rooms open onto this central space. In the library, this space features a stepped-down seating and relaxed study area, illuminated by a skylight above. This is intended as a spontaneous meeting place, resting spot, and information point for student groups visiting in special periods. Various focused reading and study areas are arranged around this central space. The reading areas are divided into open rooms intended for group work, individual study, and children’s zones.
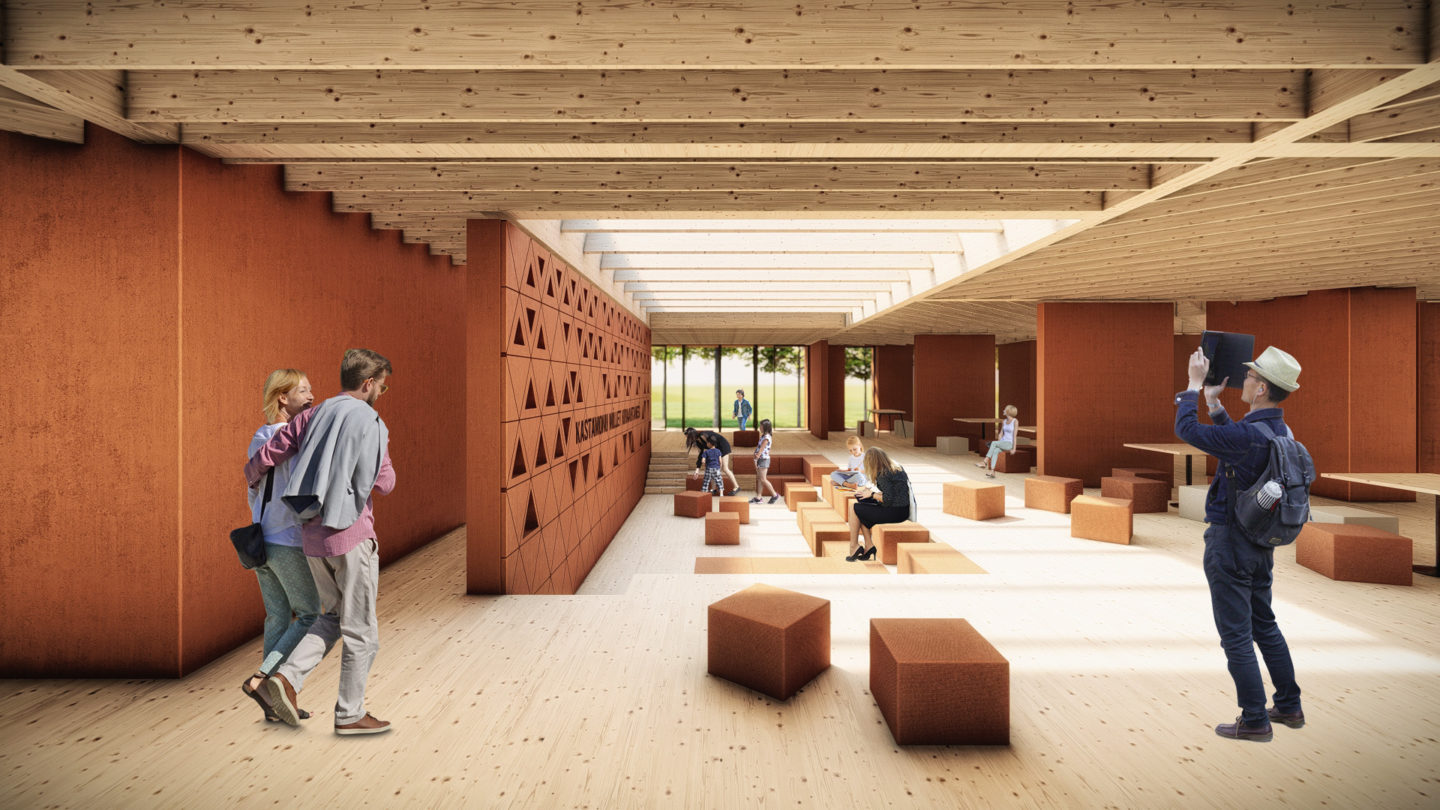
Connection to Outside
The building opens in two directions, connecting to the public square at the front and the wild meadow area at the back. The eaves extend outwards from the building in order to expand the use of outdoor space in summer and spring. To accommodate this, the ground level is raised to the height of a bench, and the reading and study activity is extended outdoors, considering the spring and summer climates.
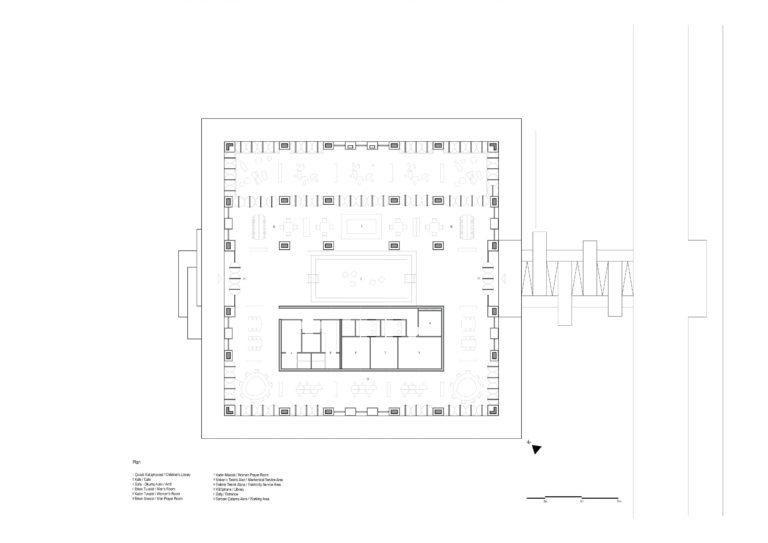
Construction Technique and Materials
Kastamonu is home to Turkey’s largest timber manufacturer, which will provide the many wooden elements for the timber structure. The roof is designed with a steel-linked laminated timber frame to create a safe and lightweight structure, protected against earthquakes. Columns are hidden within the building, integrated within the library arrangement.
The facade is designed to be built with soil-enriched concrete in order to increase the thermal mass of the building and decrease the temperature difference between day and night. These surfaces are earth red in colour, invoking vernacular housing and complementing the nature-rich setting of the park.
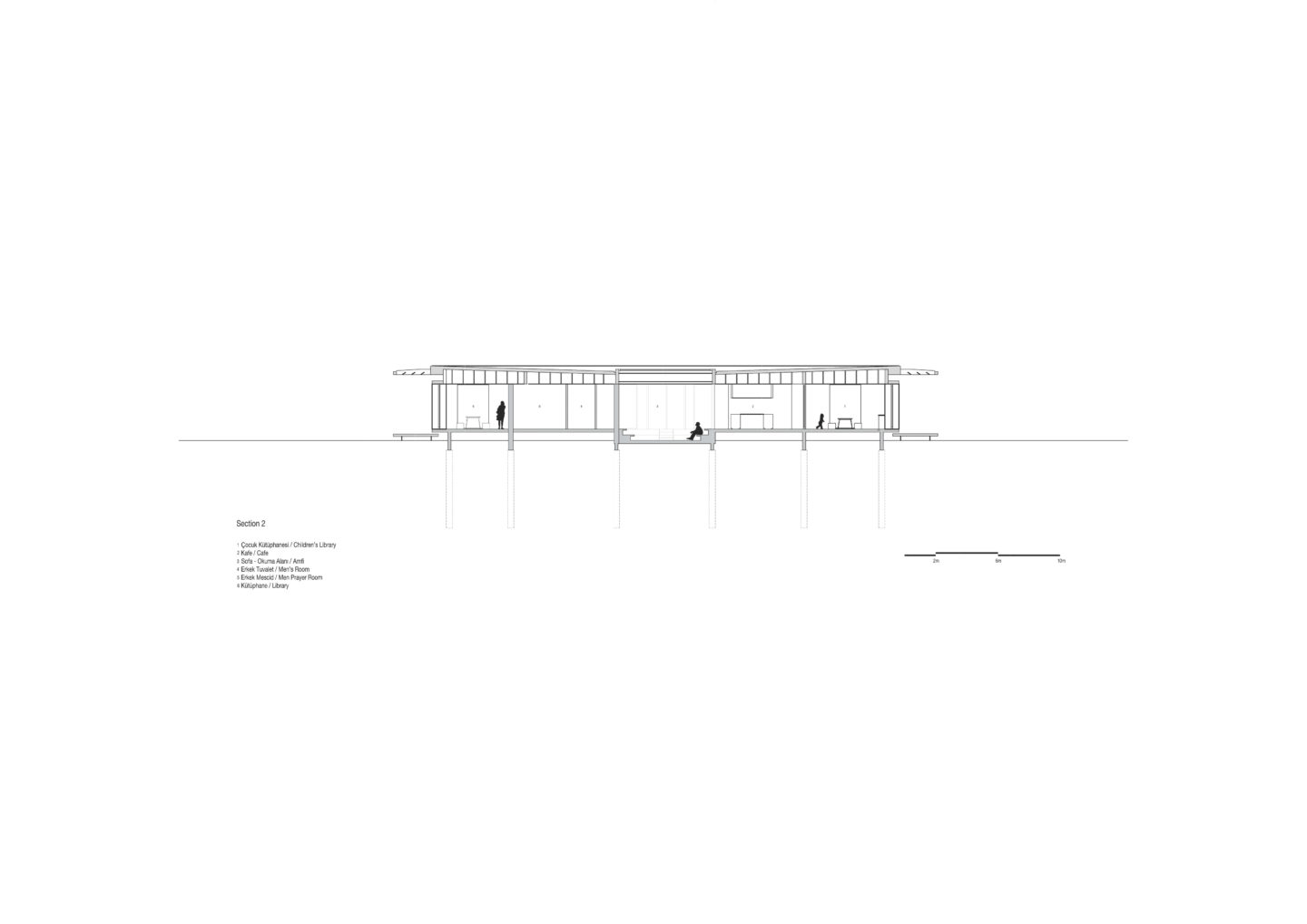
For cooling and heating, a water air-conditioning system is used, with hidden channels provide heating and cooling in place. Pivot glasses, on the other hand, use the passive ventilation method, a sustainable feature to meet the clean air requirements of the building. The need for fresh air is thus provided without using large and bulky air ducts that consume excessive energy.
