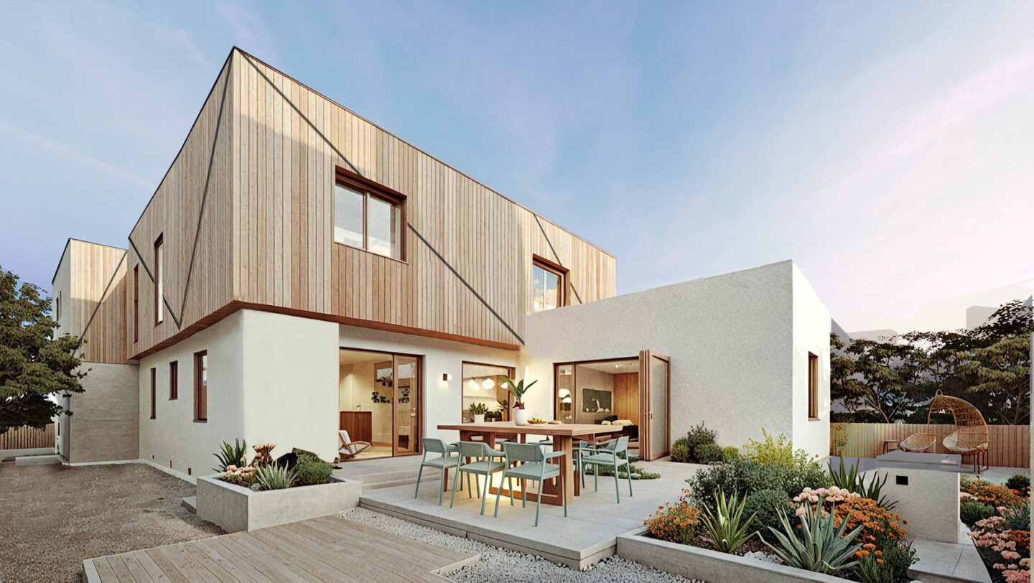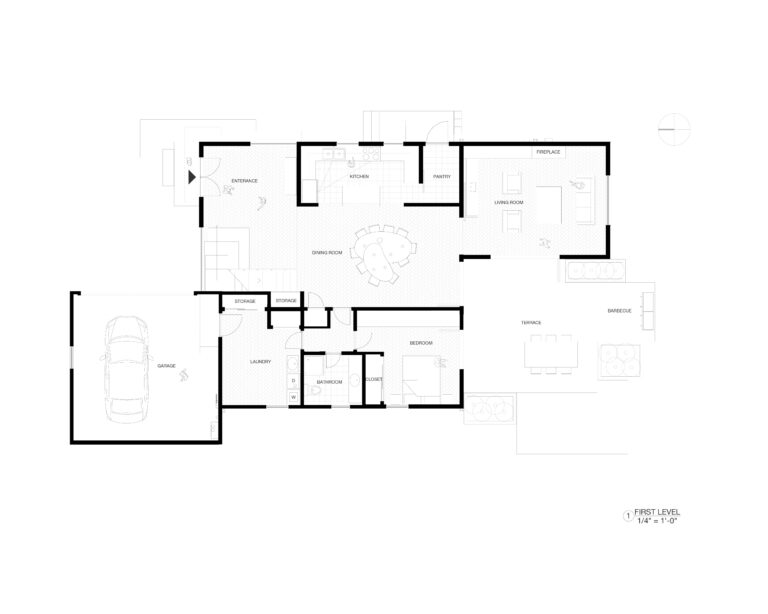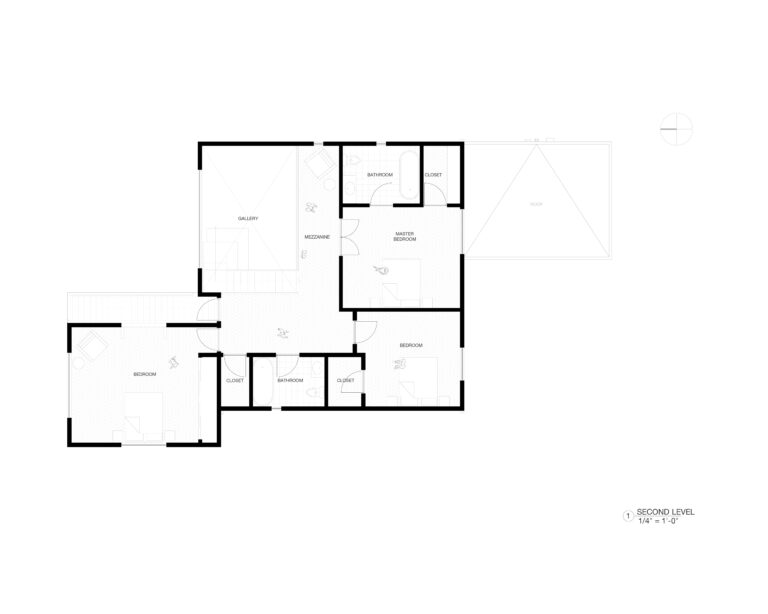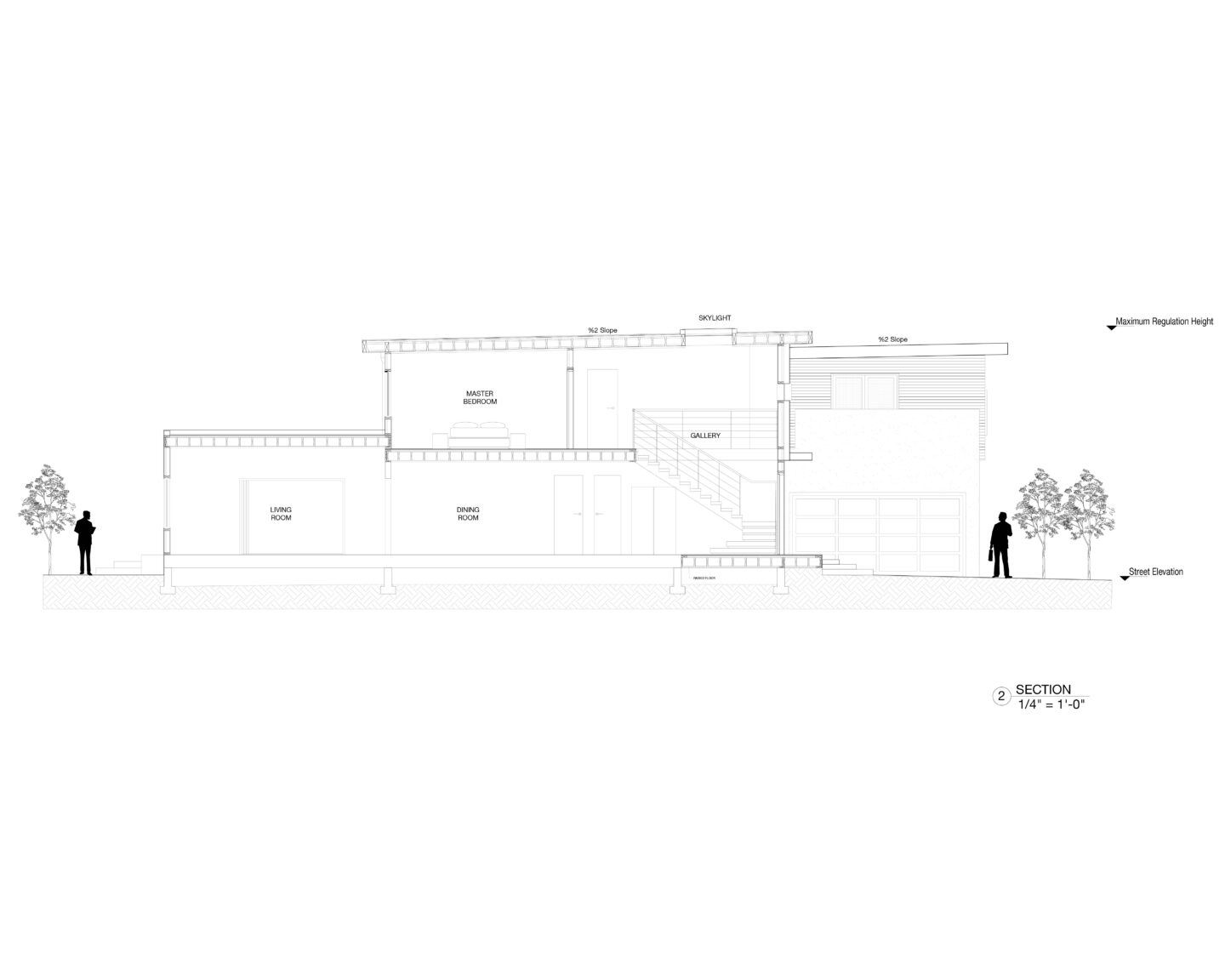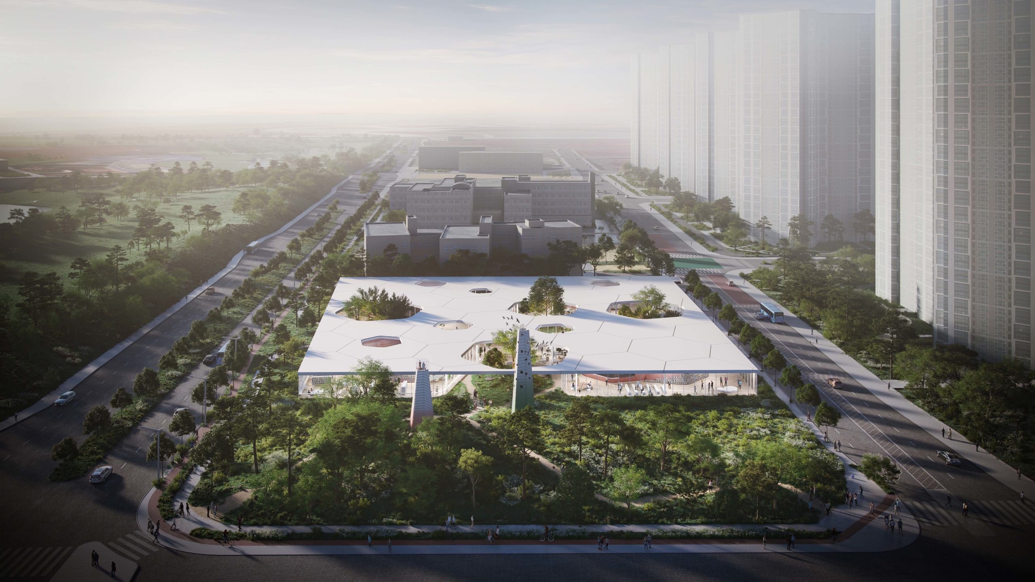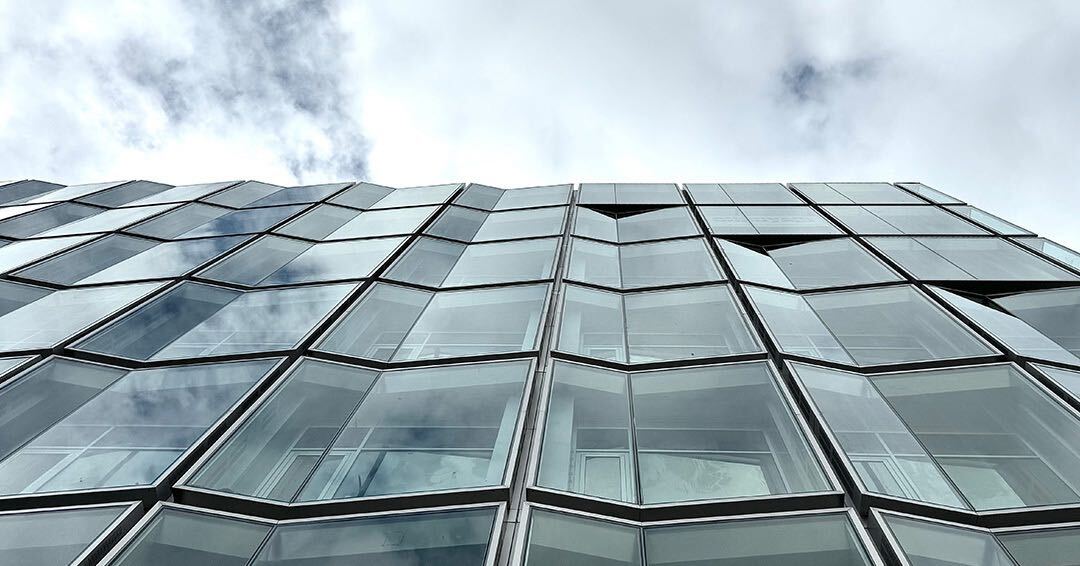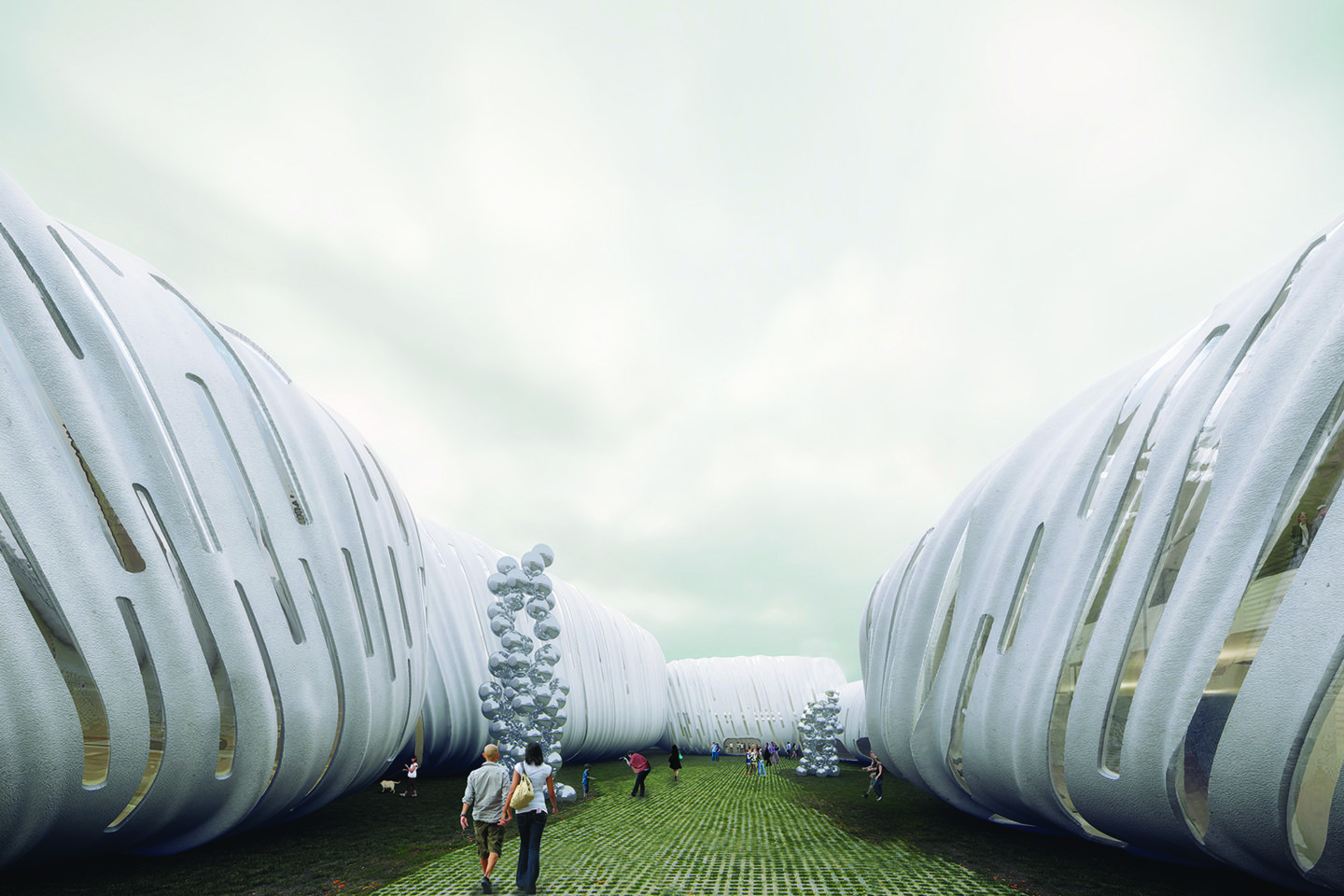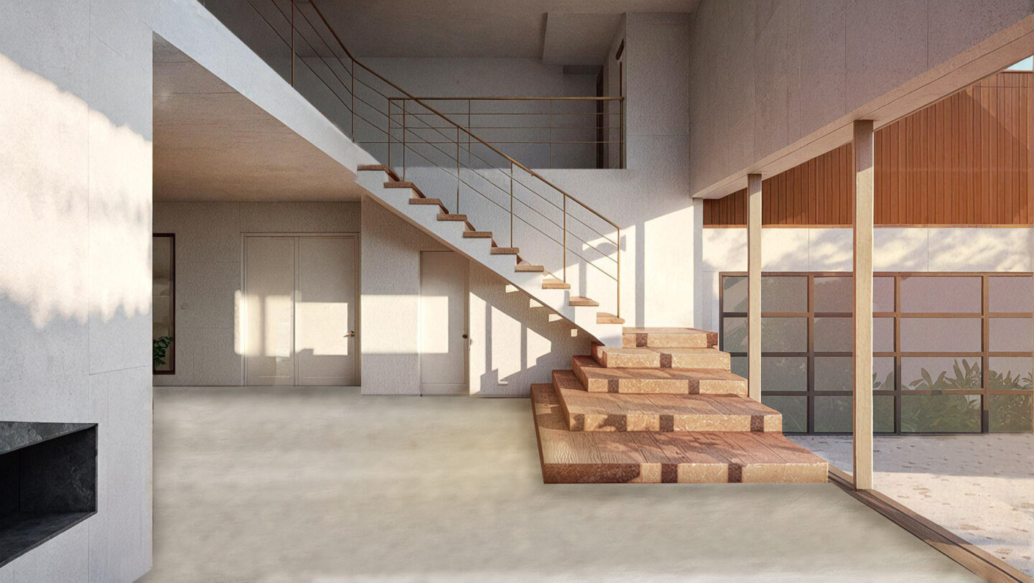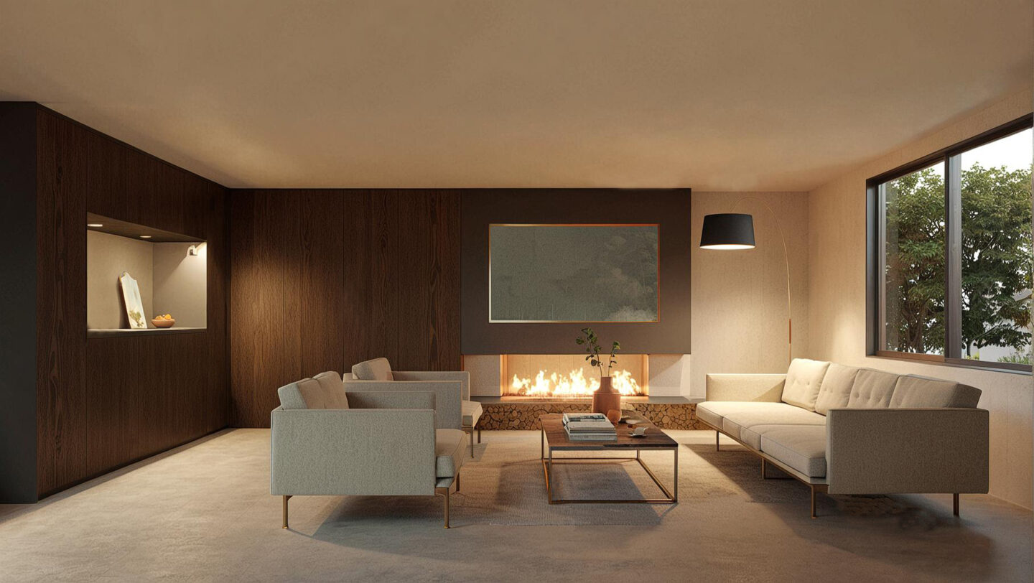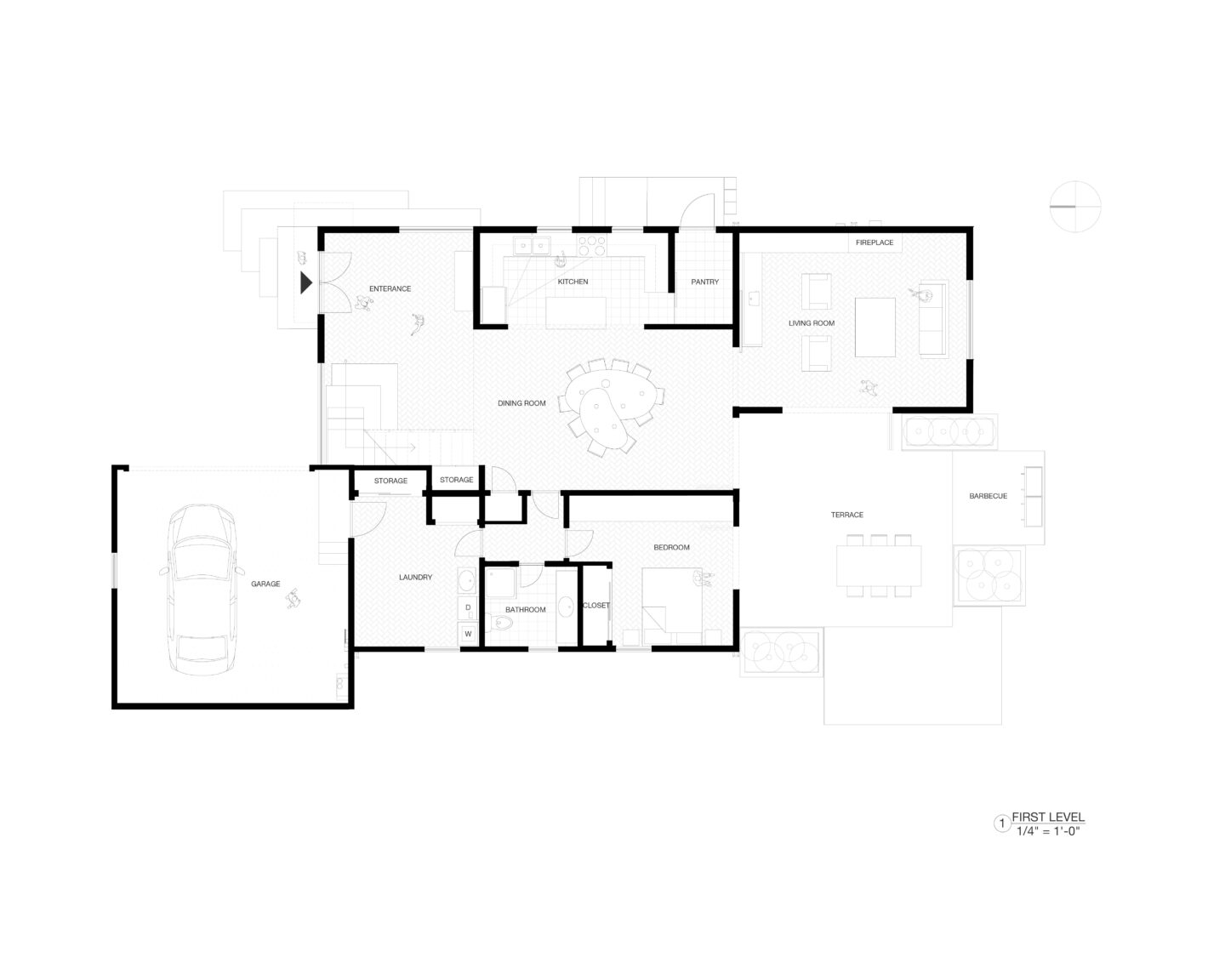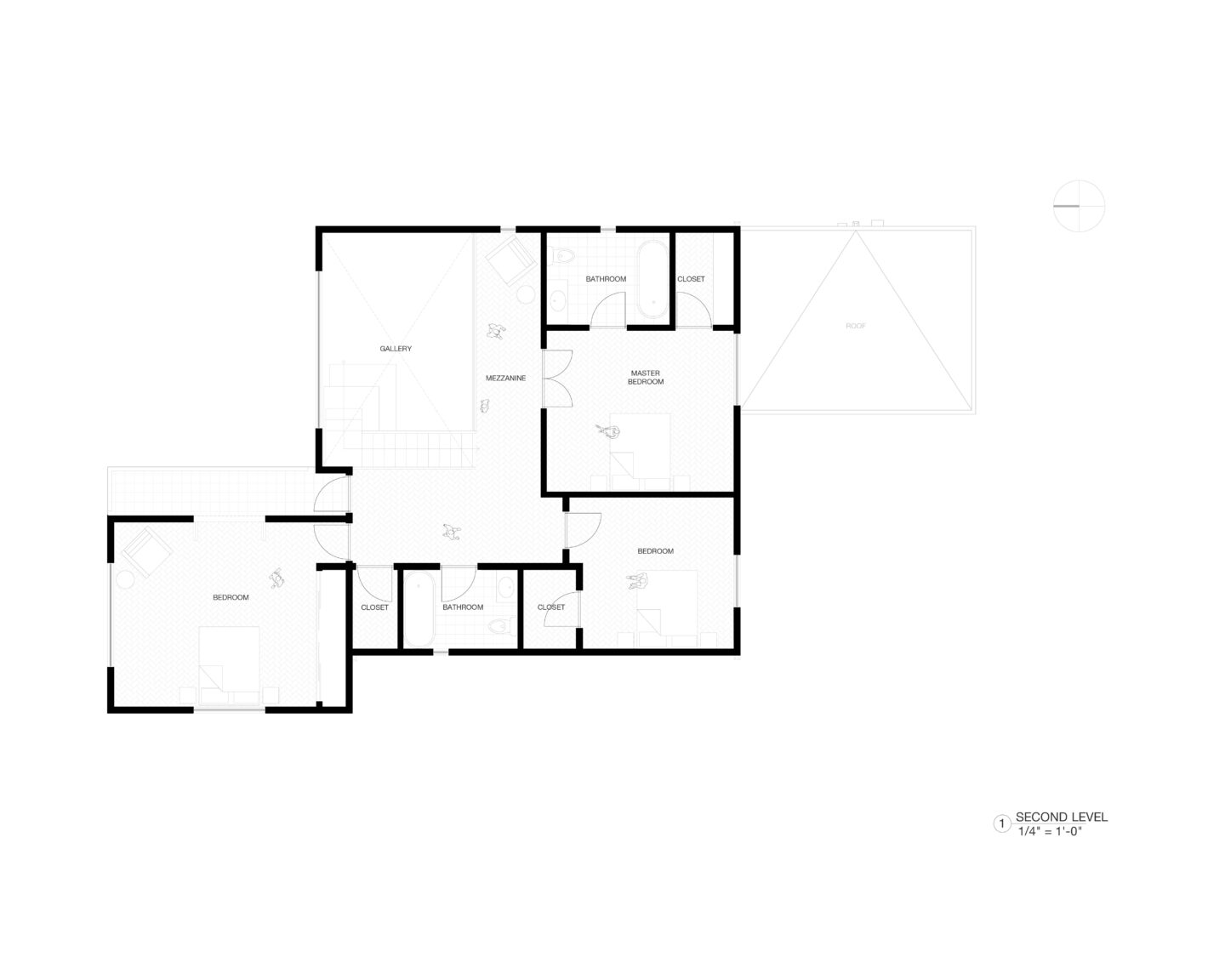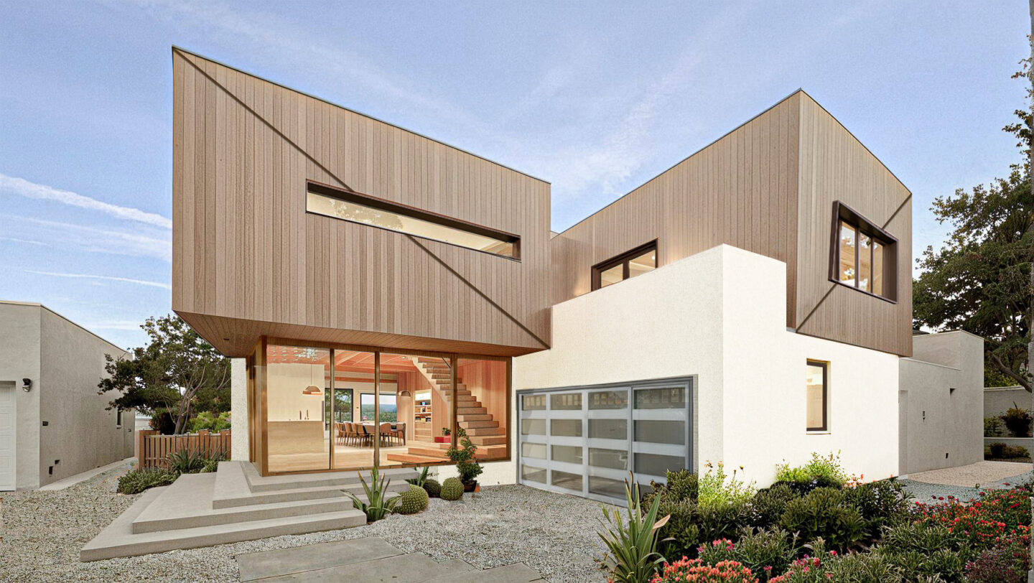
Rooted in the quiet fabric of Hawthorne, California, P-House is a story of transformation where sustainability becomes the guiding force behind architectural evolution. Originally a 1,720 SF single-story structure on a 5,100 SF lot, it has been sustainably expanded into a 3,120 SF two-story residence.
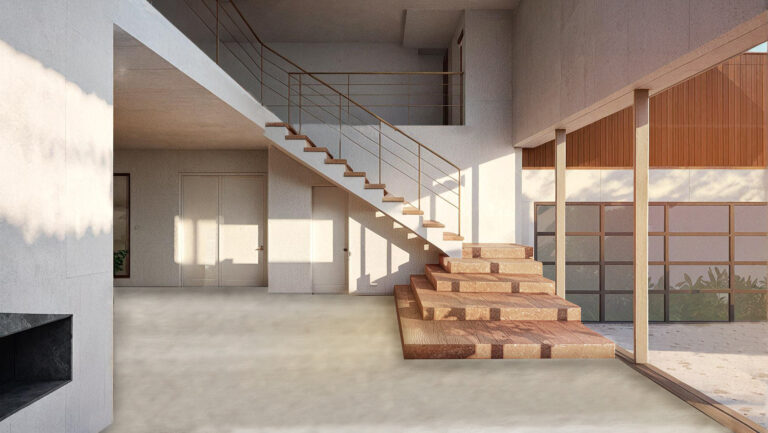
We imagined a home that embraces change without discarding memory, reimagining the possibilities of renovation as both an architectural and environmental opportunity. Instead of demolishing the original structure, we preserved and strengthened it, reducing carbon emissions and construction waste while respecting the building’s existing character.

The wooden structural system supports this sustainable approach, while our design strategy was shaped by the principle of “maximum efficiency through minimum intervention.” By integrating new additions with the existing form, we created a space that balances continuity and innovation.
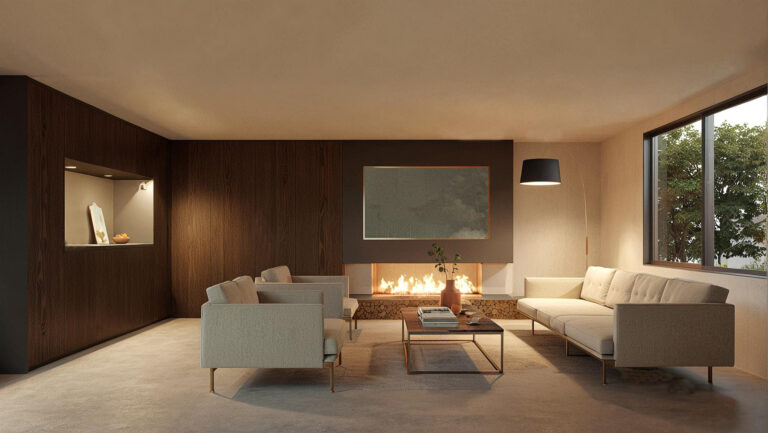
The house now offers a more spacious, light-filled environment, suitable for contemporary living while staying rooted in its original footprint. P-House reflects our belief that architecture can evolve responsibly, blending environmental consciousness with thoughtful design.
