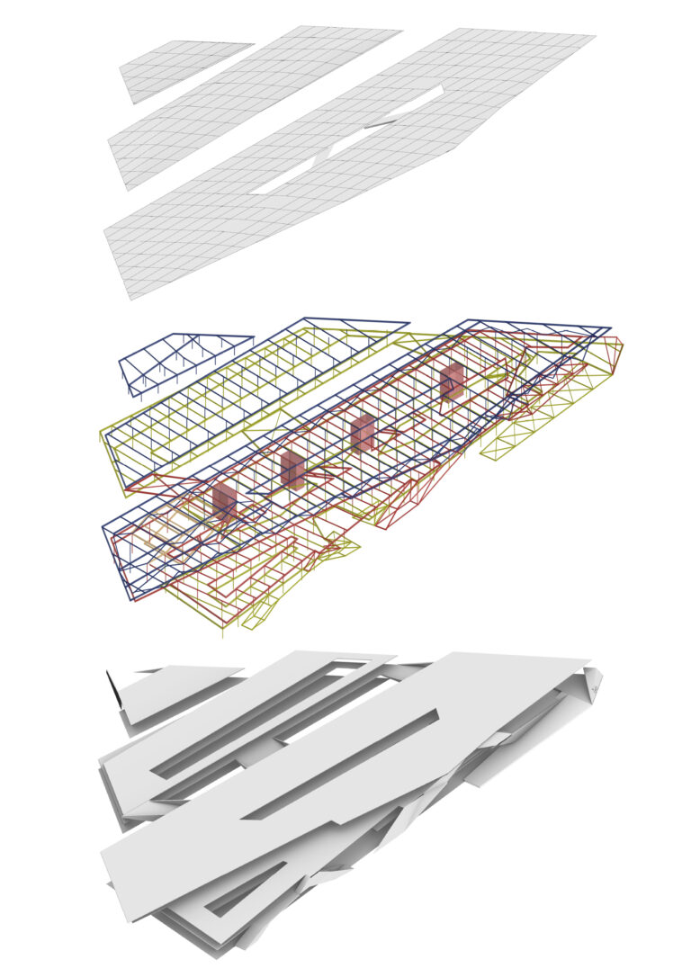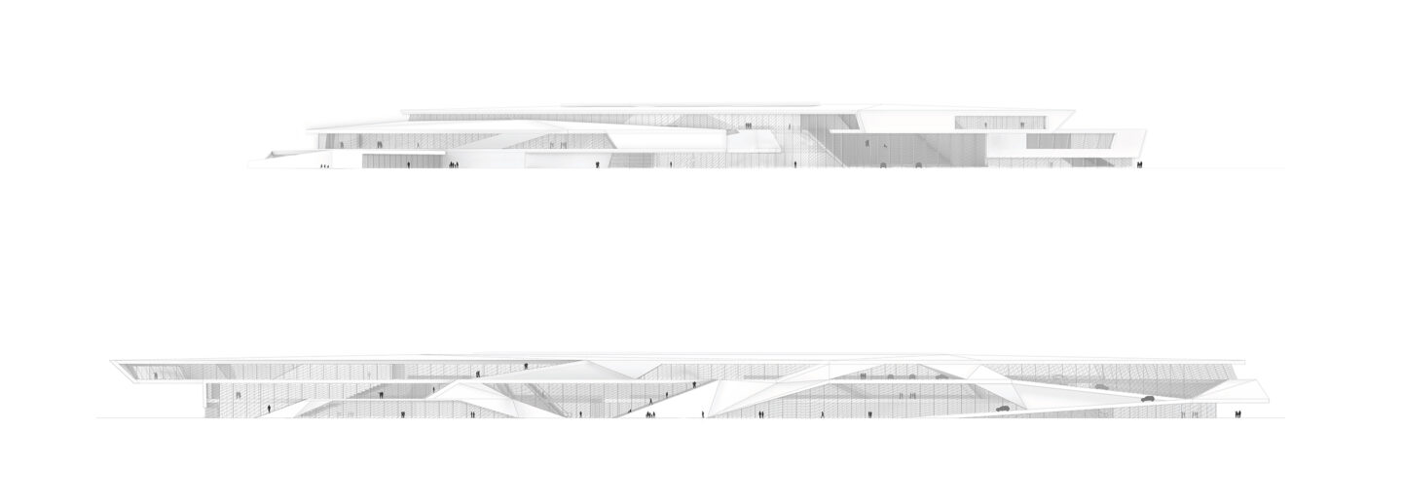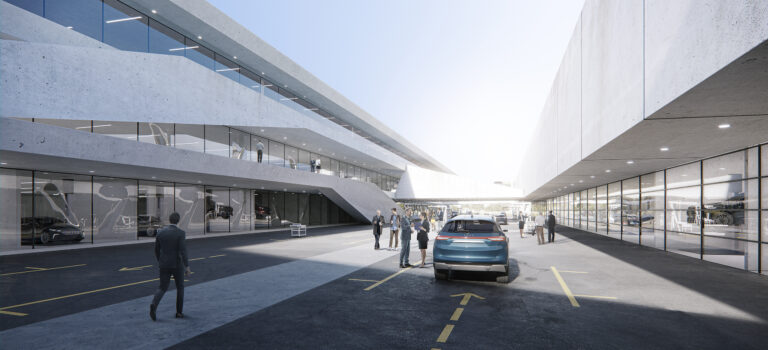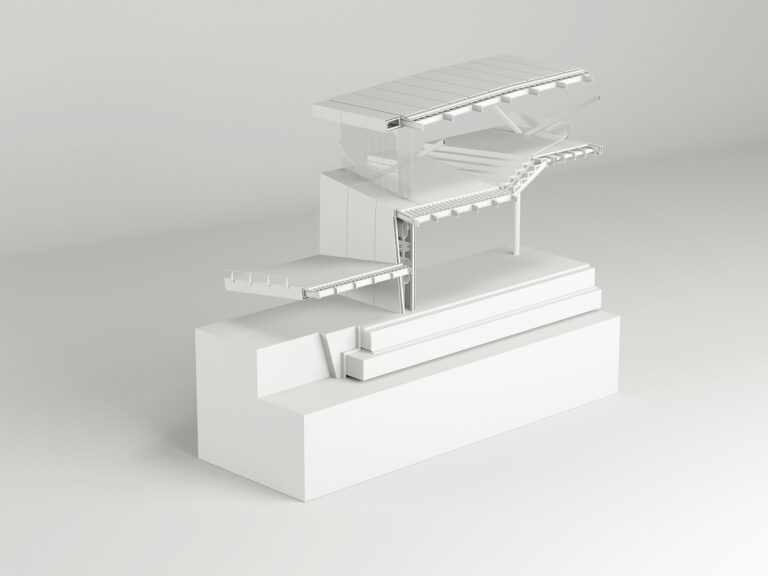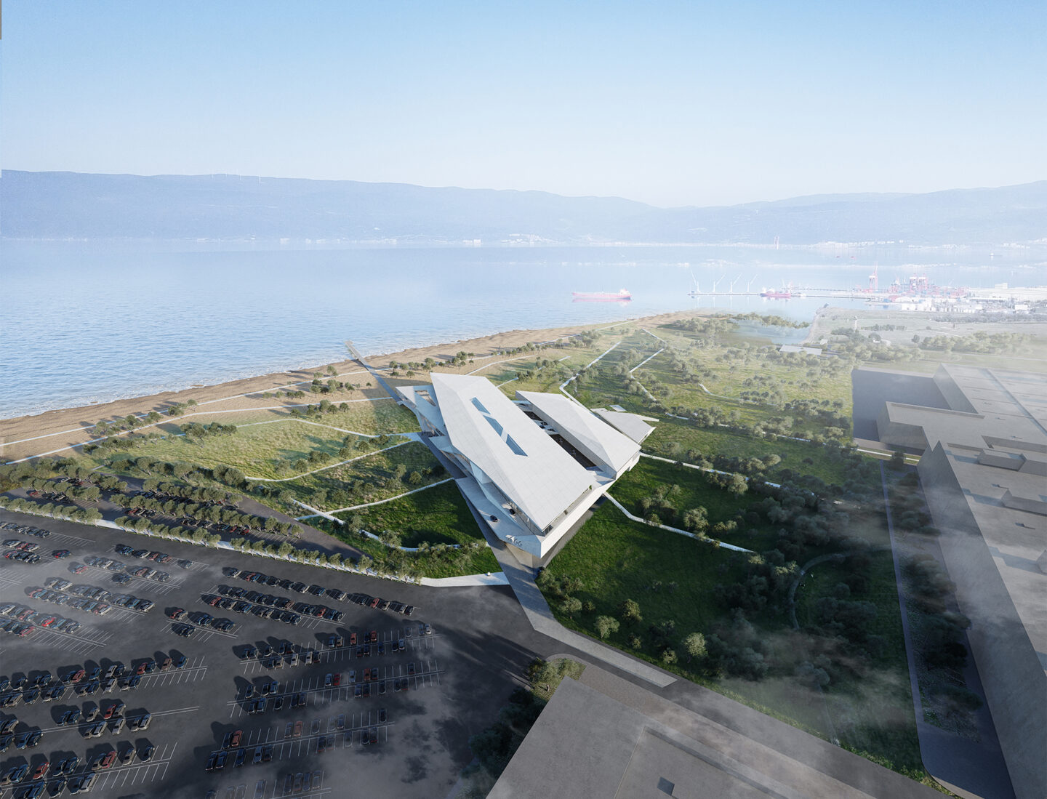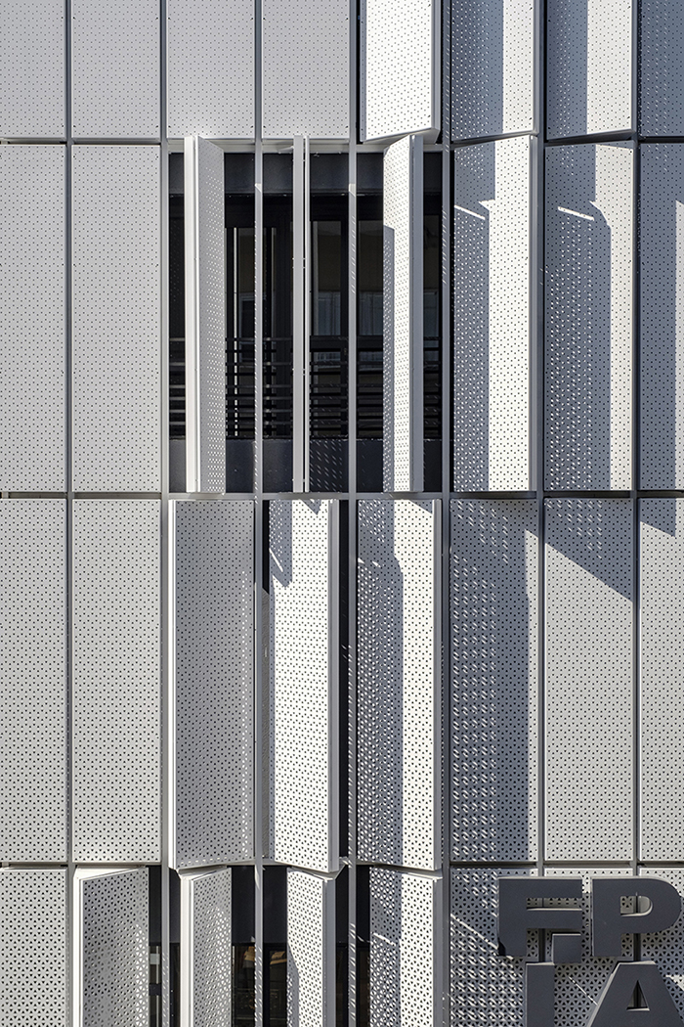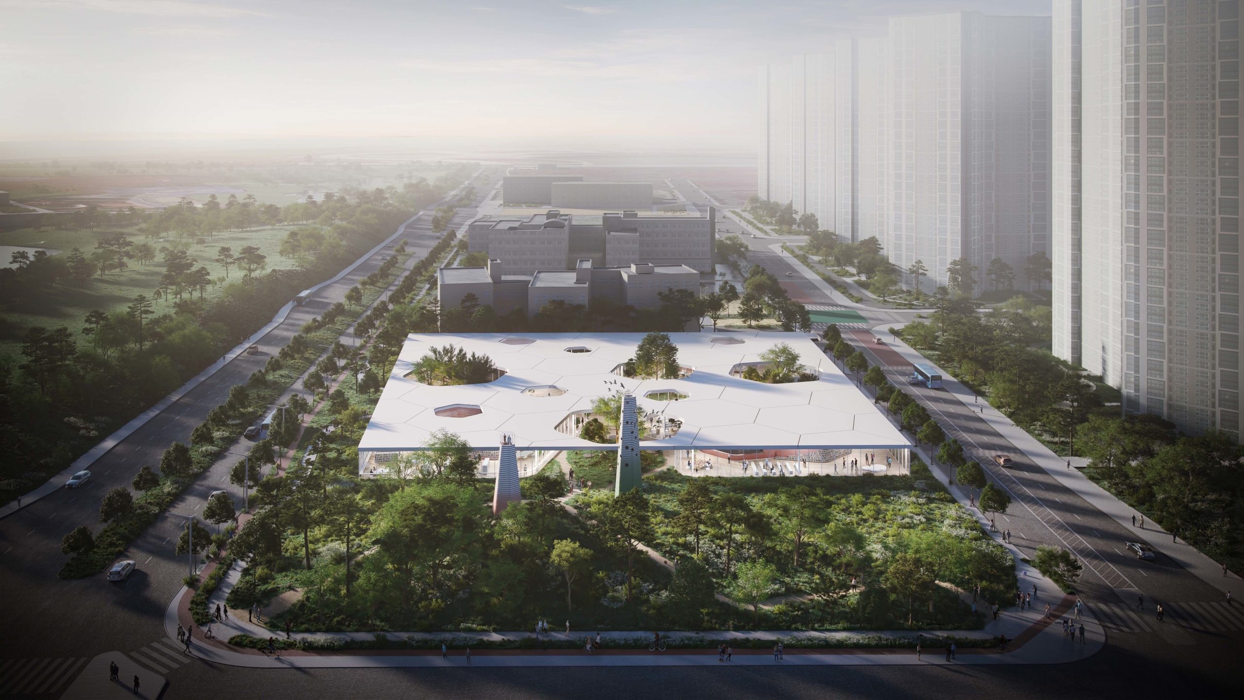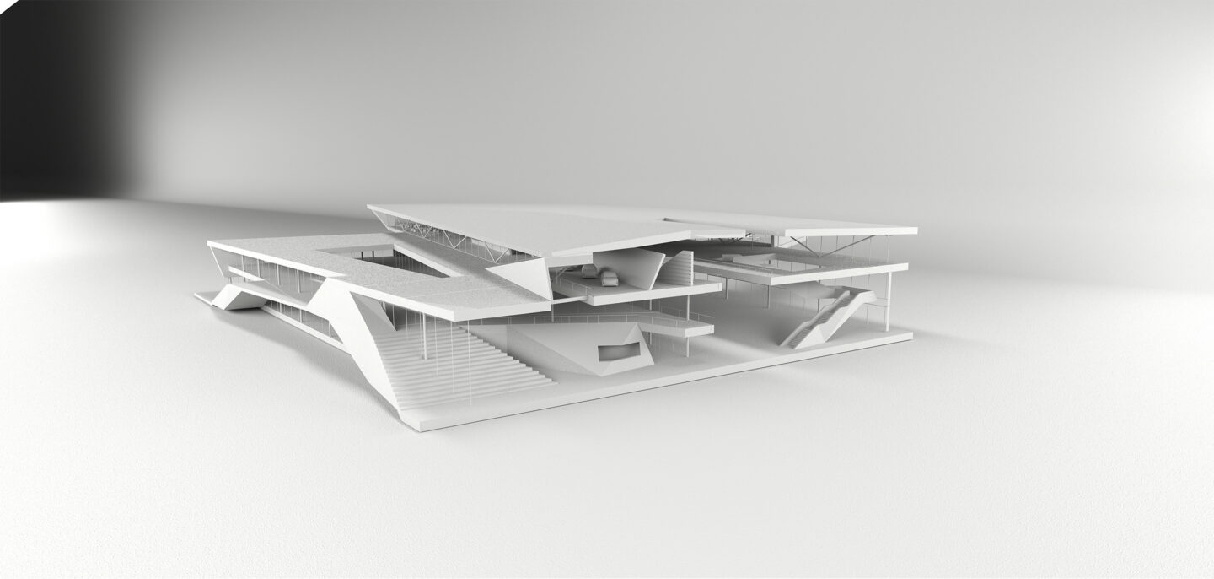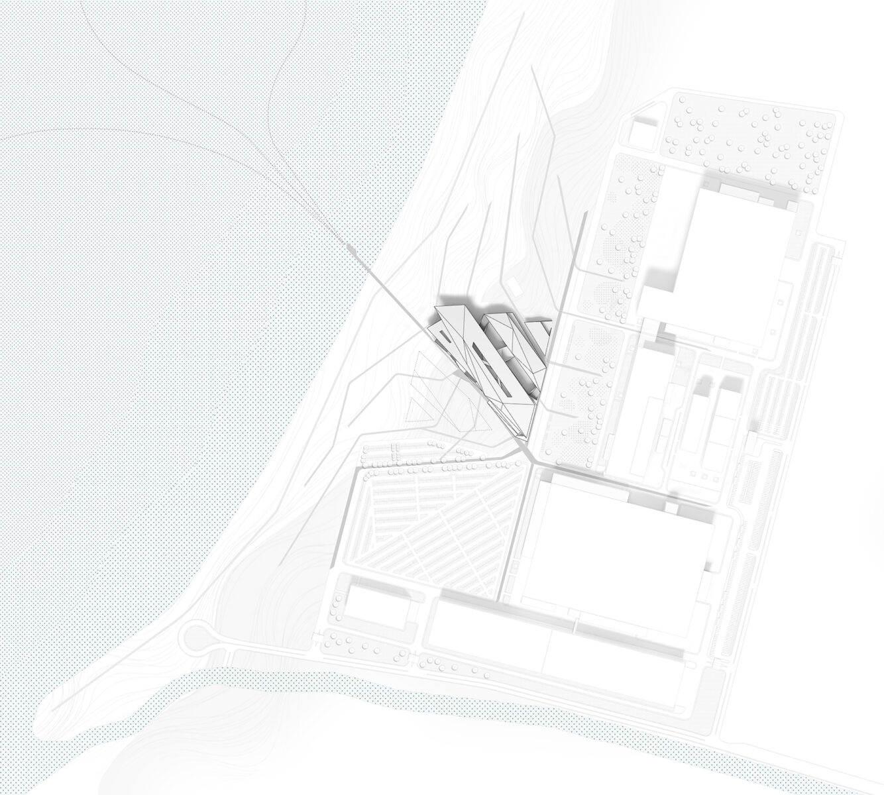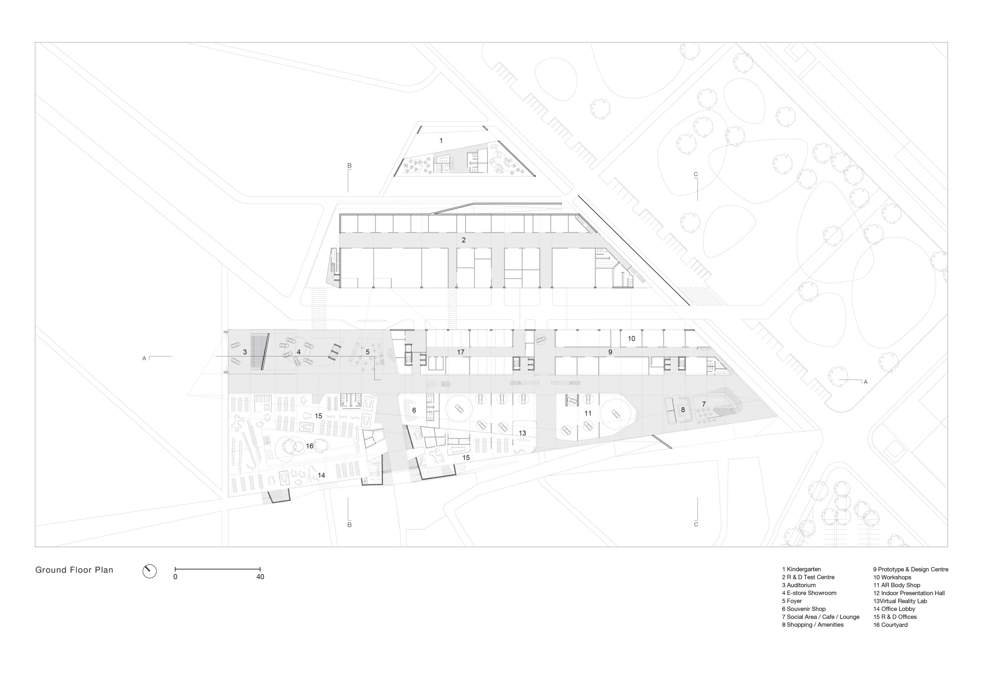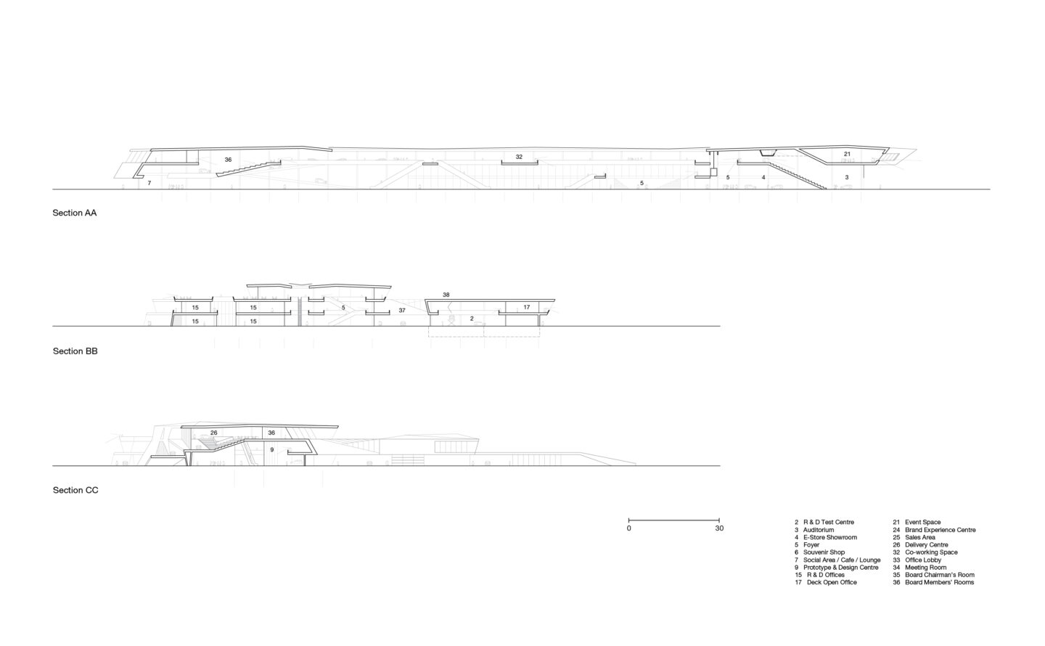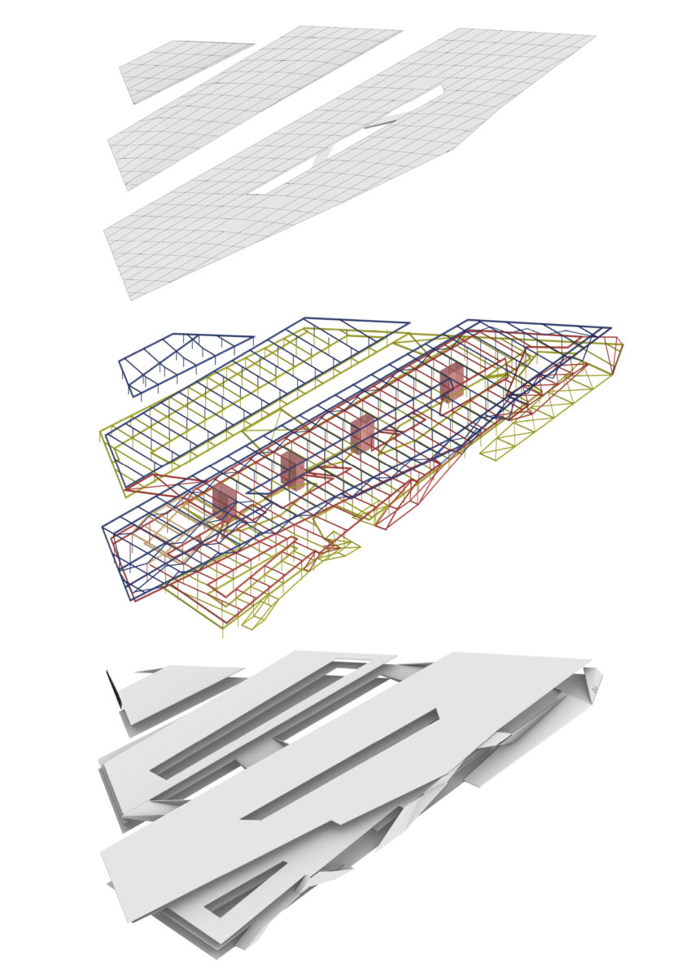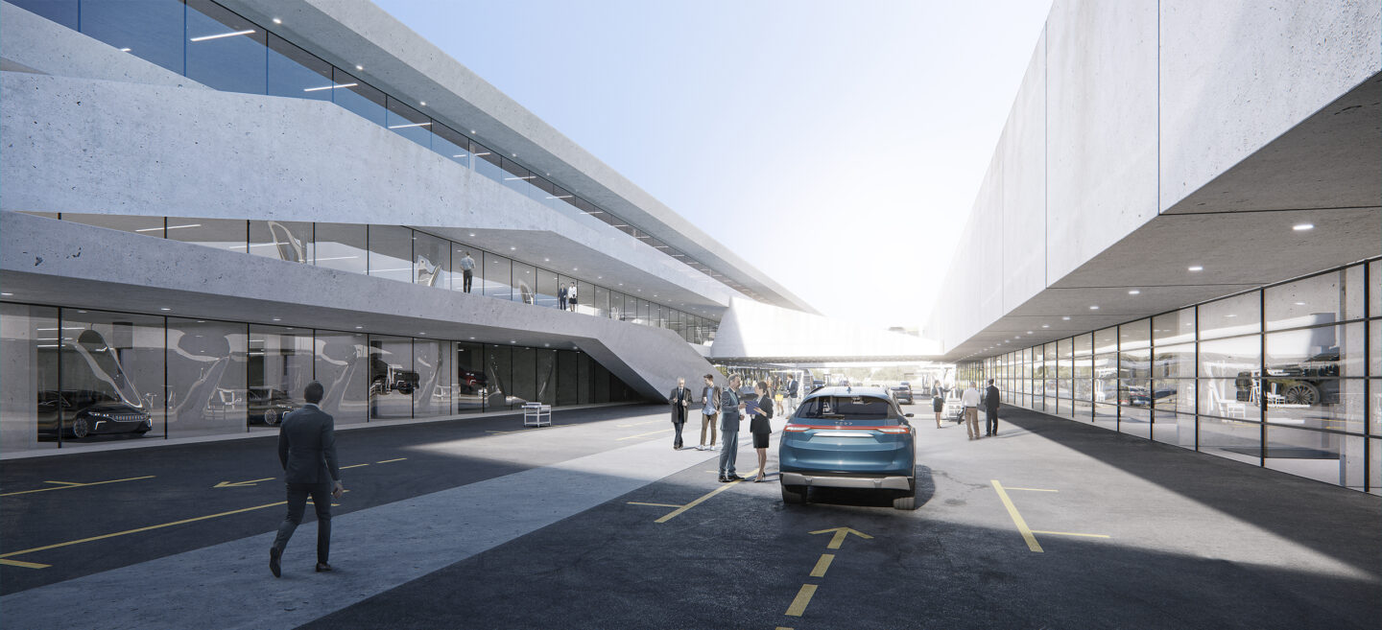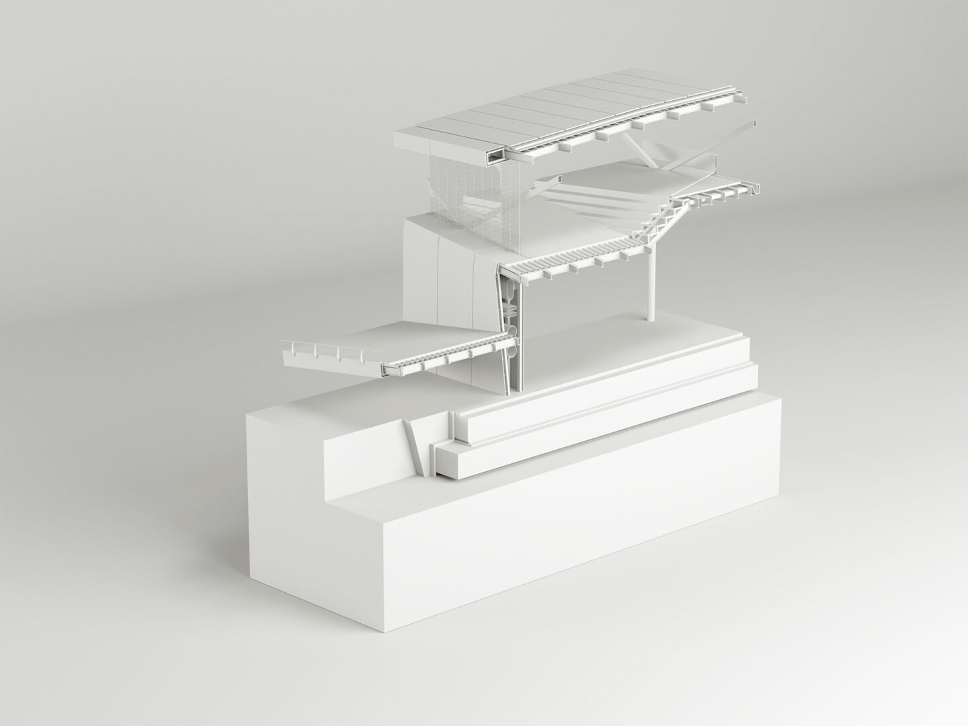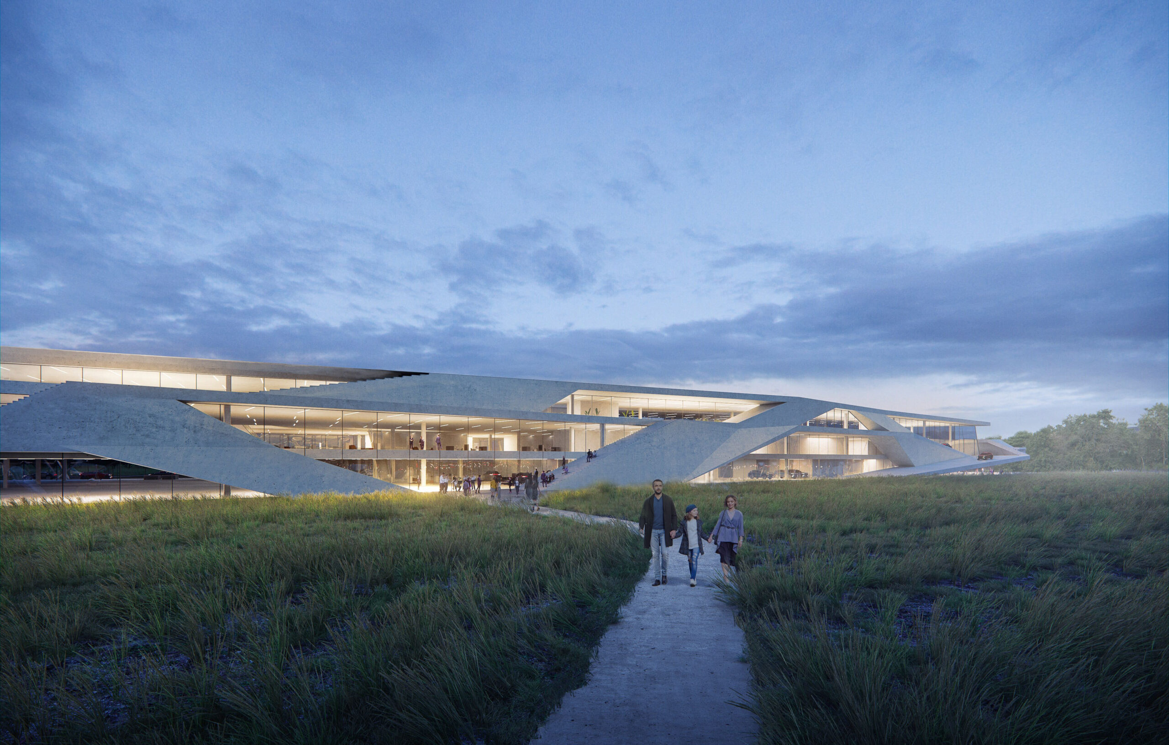
Balkar, Structural Design
Çilingiroğlu, Mechanical Design
OC3, Solar Cell Consultant
E. Ece Emanetoglu, Pınar Kömürcü, Emmy Bacharach, Nida Dilara Karışık, Nazlım Demir, Sena Karatoprak, Deniz Karadere, Mehmet Ali Azcan
Enise Burcu Derinboğaz, İzel Beşikçi
Mobility Delta Innovation Center, located adjacent to its international sea port, proposes an intertwined relationship between nature and technology for a new research and visitor centre that opens out to the world. The project emerges from the notion that the future of mobility is ubiquitous, with the emergence of hyper-connected, data-driven mobility networks that spread like the fibrous roots of an olive tree. The project site is envisaged as a new delta of potential for the future of mobility, where new roots will develop towards a fibrous future in which nature and technology combine.
BETWEEN NATURE AND TECHNOLOGY
The project is inspired by the fibrous roots of the olive tree, considered a symbol of immortality. When a 500-year-old olive tree is cut back from its roots, it grows again and gives fruit. The landscape strategy has two sides: the natural landscape of the coastal ground and the cultural landscape of the Olive Grove, creating a tribute to Gemlik’s well known Olive culture and a natural barrier to ease the wind blowing from the North-East, which opens up a space for recreational sports grounds and outside play area for the kindergarten. The masterplan responds to the natural setting, orienting towards the sea, and positions the building on an axis of future potential and global vision.
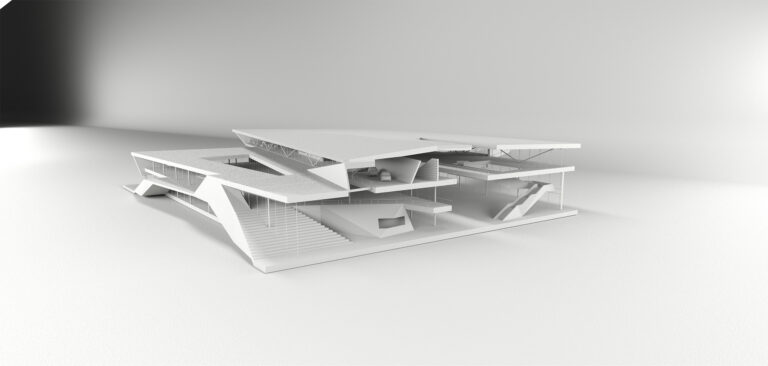
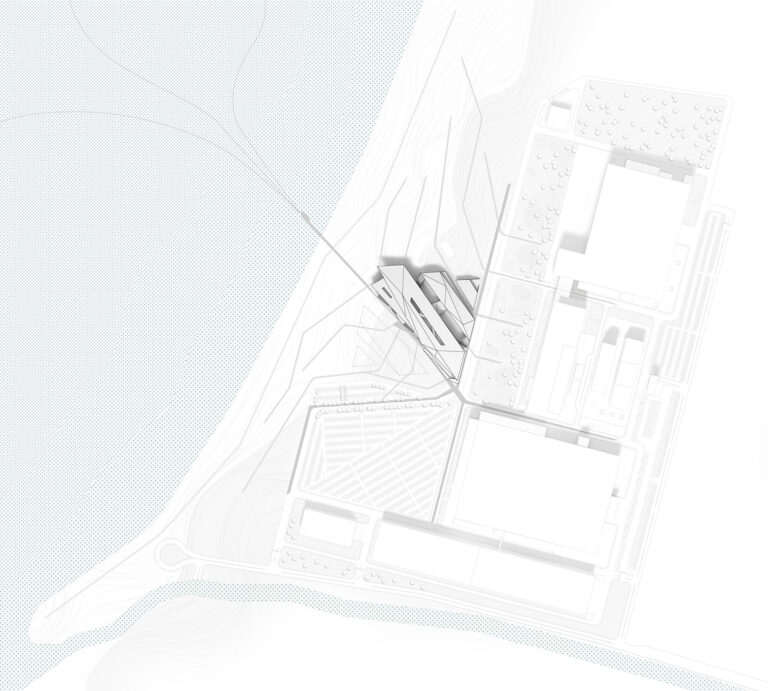
FLEXIBILITY
The building emerges from the landscape lines, extending towards the sea along the pier’s axis of future potential. Internally, it is designed as a flexible, open box that allows the functions to be rearranged as needed. A series of internal and external streets create a connected fabric between the building and the site. A central street flows through the length of the building from the south-east staff entrance corner to the auditorium at the north end. A second ‘Pit Stop’ street is created as a flexible working zone between the Prototype Design Centre and the R&D Test Area.
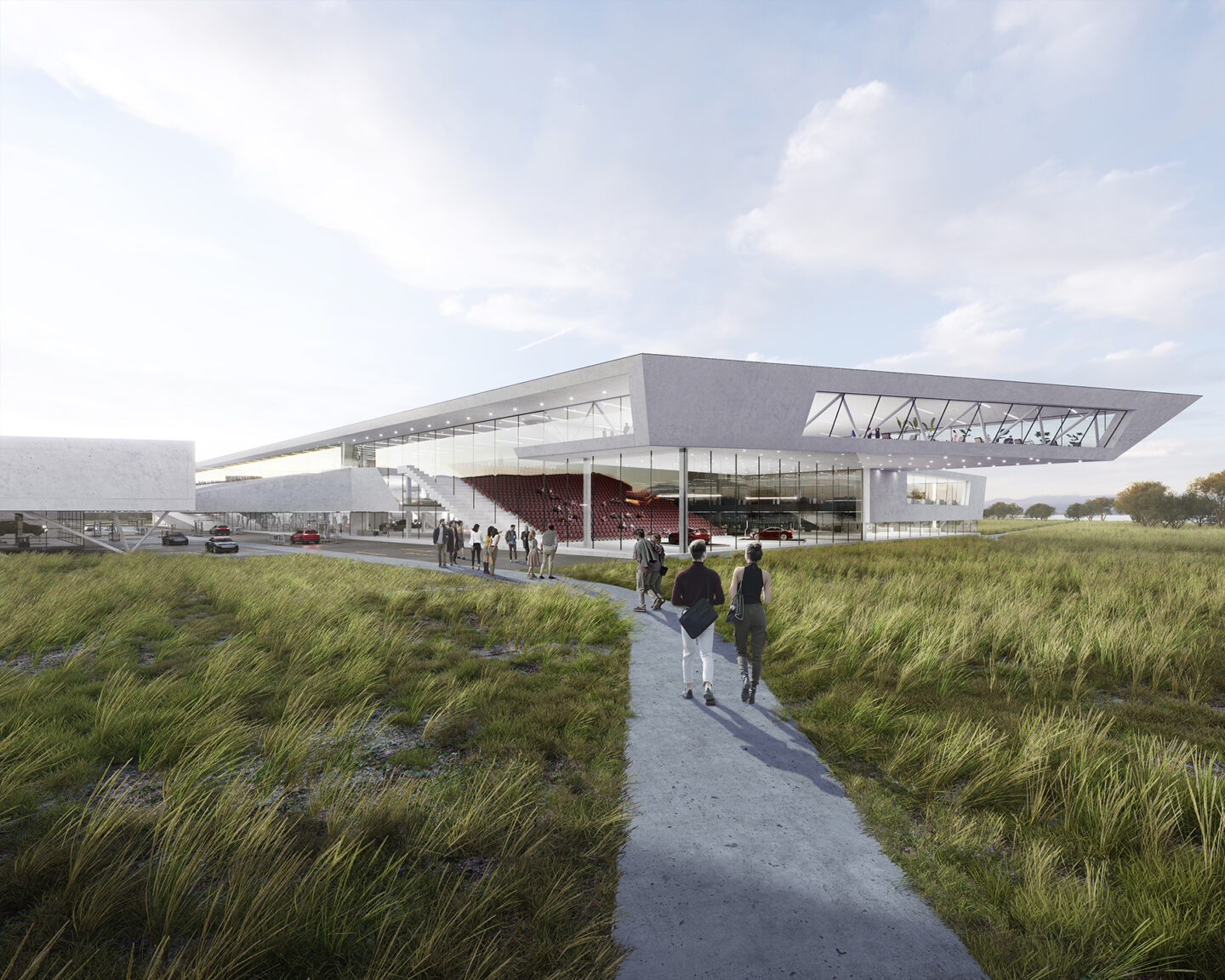
TRANSPARENCY AND INTERACTION
Innovation is not a single work but a product of culture and collaboration. The open source approach is leading in technological innovation. Our design for the new R&D and Visitor centre building embraces the idea of shared space and transparency, while the need for privacy in certain spaces is solved at the material scale with the formed glass variation. The Auditorium Foyer offers an interactive space like a “collider” where visitors, designers, R&D employees and managers can contact whenever they wish. The Transparent Conference Hall, facing the landscape, provides an iconic background in the unique geography where vehicles take root. The R&D Offices enjoy a sunny courtyard for social and creative encounters, while the customer terrace above opens out to the sea view.
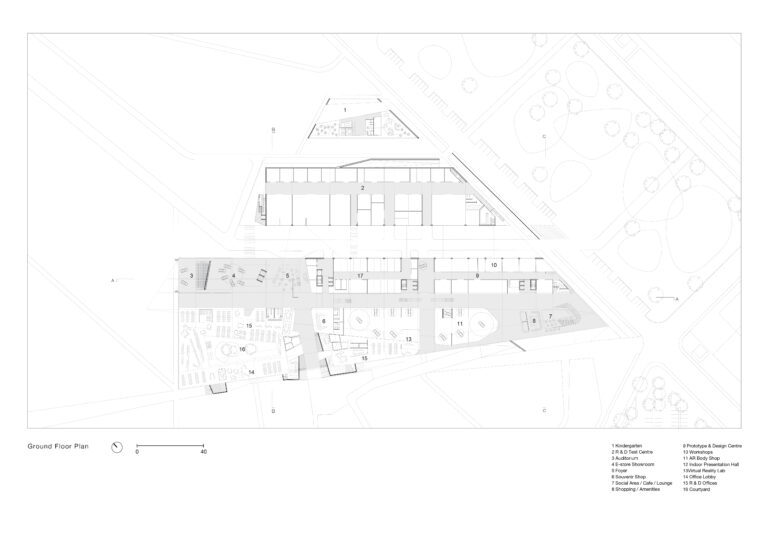
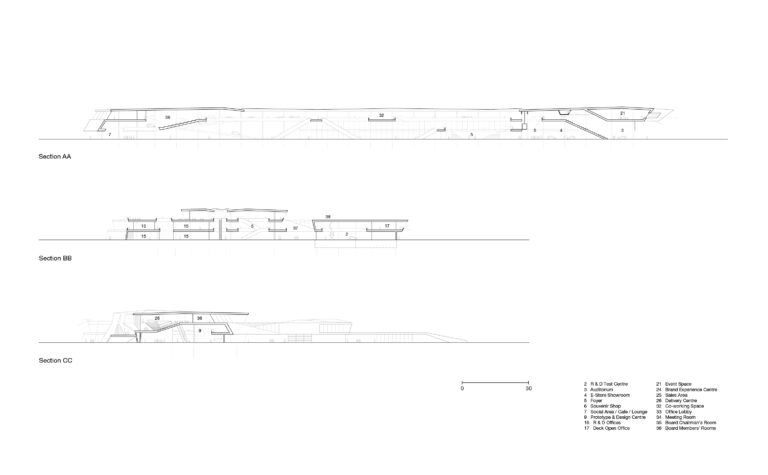
BIOCLIMATIC DESIGN
The building is designed to maximise the potential of the natural environment, utilising the large sun-catching roof for solar energy production with advanced solar panel technology to generate an estimated 40% of the building’s operational energy. The design proposes a passive approach to lighting and ventilation with the courtyard openings allowing daylight throughout the building, the deep facade minimising excessive solar gain from the south side, and the series of internal streets and openings allowing natural ventilation in the warm seasons. Efficient mechanical displacement ventilation is used in limited areas to meet high user comfort.
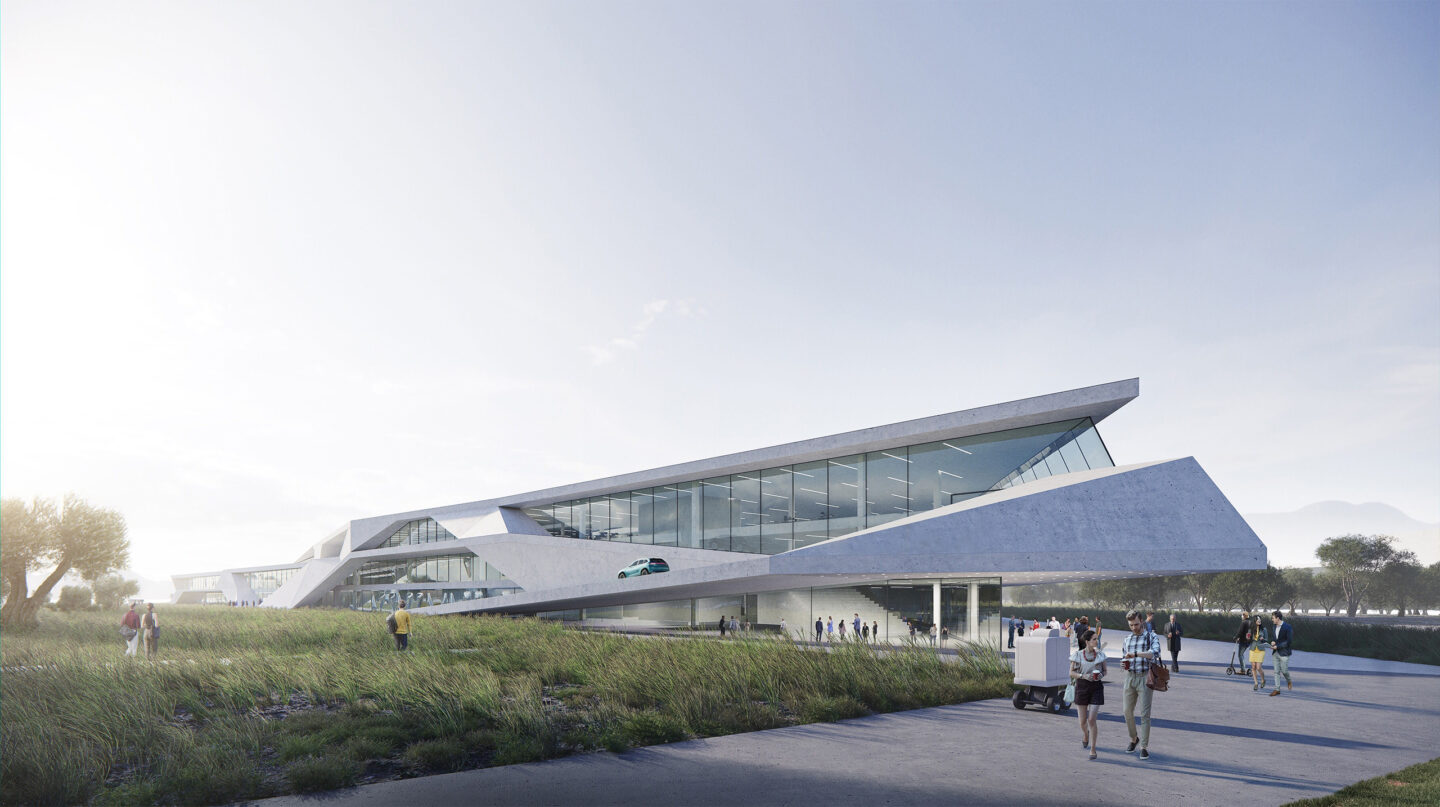
CONSTRUCTION TECHNOLOGY
The structural and material design is geared towards a fast-track, streamlined fabrication. By taking advantage of the production capacity of the local steel industry, the structure can be produced rapidly in various workshops while soil improvement can proceed independently of the piling times. The components are assembled on site, the second floor ‘deck’ structure assembled on the ground and then lifted up. The GRC facade components are parametrically designed within a BIM workflow and fabricated fast by CNC machines with minimum waste material. The formed glass is structural, reducing mullions, and allows for a variation of transparency in its design, according to the privacy level of the program.
VISITOR FLOW AND PODIUM
Customers ascend to the second floor ‘Customer Deck’, where atriums with criss-crossing bridges create a visual connection to the internal street below. The landscape of the facade ramps and terraces become a podium where customers drive down from the deck, overlooking the landscape with a panoramic route by descending to the lower level in the view of Gemlik Bay. The restaurant and event area look out towards the sea, suggesting a future opening out to the world.
