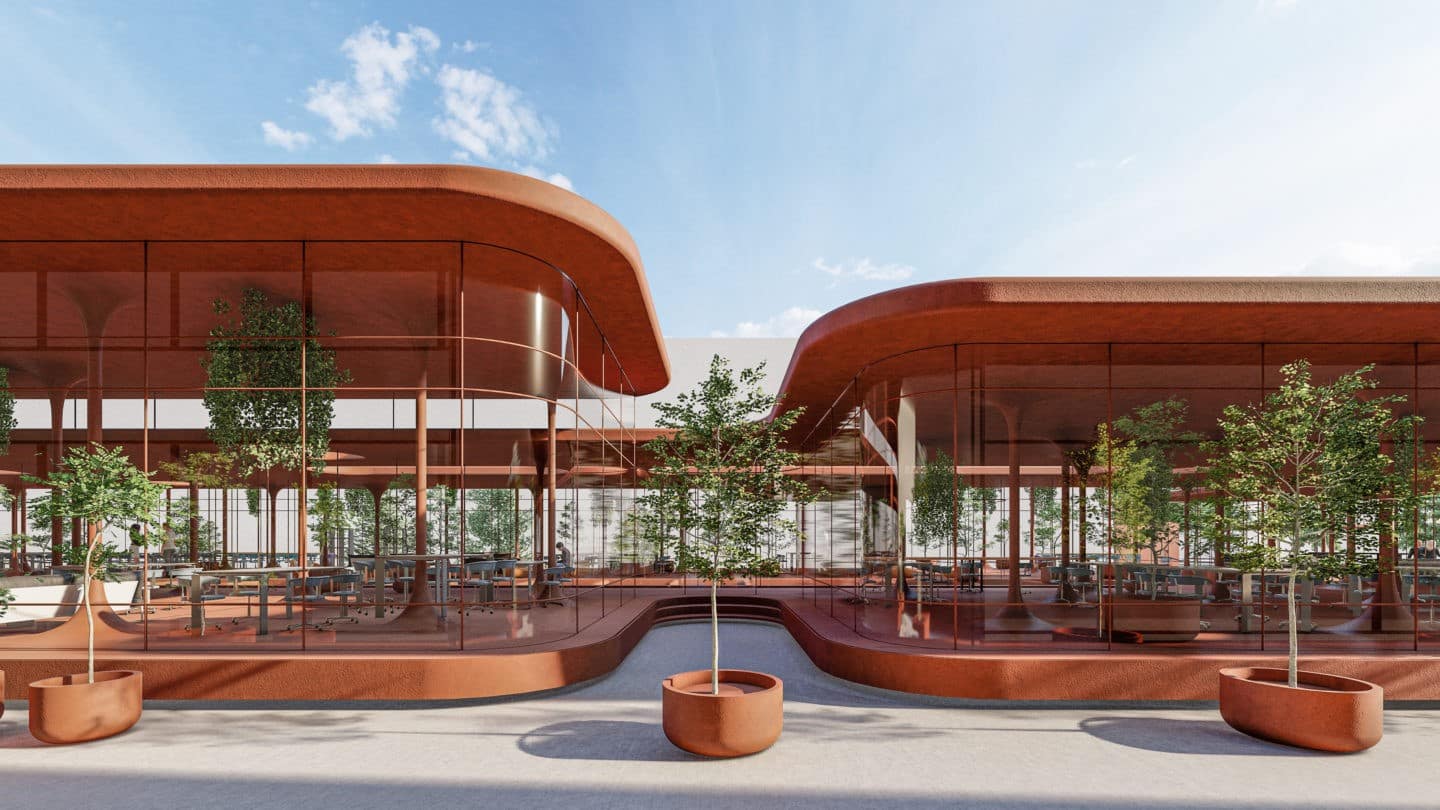
10 Studios Shaping the Architectural Future of Europe (According to Platform Magazine)
16 / 12 / 2022Platform Issue 38 (2022) highlights Europe’s next-generation architects in its “40 Under 40” feature. Below we summarize ten studios from that list, drawing only on the issue’s descriptions of each practice’s philosophy and approach. These emerging firms range from community-focused cooperatives to tech-driven research collectives, but all share a commitment to experimenting with design and sustainability.
1. Salon Alper Derinboğaz (New York & Istanbul)
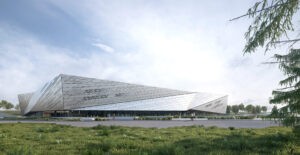
Exterior rendering of the Museum of Istanbul by Salon Alper Derinboğaz, depicting its angular envelope clad in anodized aluminum panels with custom perforations, designed through algorithmic scripting to echo the layered history of Istanbul’s ancient Land Walls, integrated into a green urban context.
Image Source:
© Salon – Museum of Istanbul Project Overview
Salon is a New York & Istanbul based studio that “focuses on experimental innovation and sustainability” at scales from public buildings to masterplans. The firm insists architecture must “make the right decisions by choosing and curating the right circumstances,” rooting its work in giving back to both communities and the natural environment. Salon’s future vision is framed by three priorities: bridging science and technology with architectural design, adaptively reusing existing buildings, and conducting material experiments to find “new forms of sustainability”. By collaborating with large teams (40+ on the Museum of Istanbul, for example), Salon builds community into every project. Its recent work shows how thoughtful reuse and site-specific design can slash a building’s carbon footprint by 60–70%.
2. Assemble (United Kingdom)
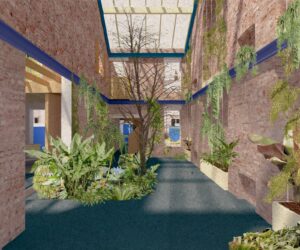
Interior view of Granby Winter Garden by Assemble, showcasing restored brickwork, skylights, and indoor planting beds, transforming a derelict terraced house into a community-owned winter garden in Liverpool.
Image Source:
© Assemble – Granby Winter Garden
Assemble is a London-based collective described as “multi-disciplinary,” operating in architecture, research, design and public art. Founded around a self-built project, the group has delivered a diverse body of work while maintaining a democratic, cooperative working method that spans multiple scales. Members bring a wide range of hands-on skills (from carpentry and ceramics to events programming), and the practice champions a community-driven approach. In Platform’s account, Assemble has launched lasting community projects, like the Baltic Street Adventure Playground and Granby Workshop in Liverpool, which continue as independent social enterprises. These projects “continue to be agents of change around which communities can strengthen and grow networks of meaningful mutual support”. In short, Assemble uses architecture as a tool for grassroots empowerment, building with local residents and treating every project as a communal effort.
3. Bien Urbain (France)
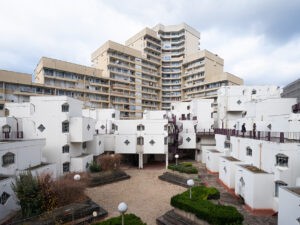
Exterior rendering of Maurice Ravel Student Residence renovation by Bien Urbain, highlighting their adaptive reuse of an existing student housing complex in Paris with colorful, context-aware interior courtyards and communal greenery.
Image Source:
© Bien Urbain – Logement Ravel 2021–2025
Bien Urbain is a Paris-based agency that specializes in transformative reuse. The issue notes that Bien Urbain handles projects “right up to the reception” of new or renovated works, guiding everything from public facilities and shops to housing and urban planning. The firm thrives on working with existing urban fabric: its credo is that “nothing needs to be invented, everything needs to be transformed”. By “building on what is built,” Bien Urbain believes architecture can directly improve quality of life and aid the energy transition. In practice, this means constantly seeking opportunities for adaptive reuse and sustainable intervention rather than starting from a blank slate. The studio also relies on multidisciplinary teams of collaborators to tailor solutions to each project’s challenges.
4. Bovenbouw (Belgium)
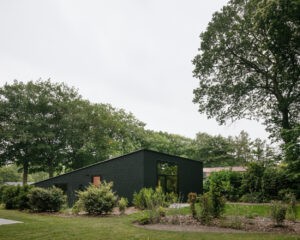
Weekend House in Bazel by Bovenbouw Architectuur, showing a façade of overlapping pastel-colored cement shingles arranged in a fish scale pattern, forming a striking geometric volume within an industrial context.
Image Source:
© Bovenbouw – Weekend House in Bazel
Bovenbouw is a young Antwerp office led by Dirk Somers. Platform describes its work as intentionally “open minded and untimely,” explicitly rejecting the compulsive desire to be avant-garde. In other words, Bovenbouw refuses to chase architectural fads; instead, it draws from a broad palette of ideas. The studio also uniquely embraces the concept of style: rather than imposing a single signature look, Bovenbouw strives to “reinvent a style specific to every situation”. This means each design starts from the particular conditions of its site and context, allowing the practice to vary widely in form and expression from one project to the next.
5. Chybik + Kristof (Czech Republic / Slovakia)
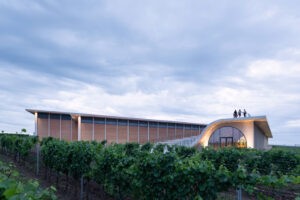
Lahofer Winery by Chybik + Kristof, featuring an elegant concrete structure with a sweeping vineyard roof, open tasting room, and expressive curved form emerging organically from the Moravian landscape.
Image Source:
© Chybik + Kristof – Lahofer Winery
This Czech-Slovak studio, founded in 2010, focuses on architecture’s social and environmental role. Platform reports that Chybik + Kristof believe an architect must first “recognise and ‘diagnose’ the problem” behind a project, rather than just inventing a concept. They emphasize rigorous critical thinking and place growing importance on ecology: architects should prioritize reusable materials and solutions. In fact, the practice argues that contemporary architecture should often “transform and adapt existing” buildings and urban fabric instead of simply tearing them down and starting over. Operating from offices in Prague, Brno and Bratislava, Chybik + Kristof work on a wide range of public and private projects. Taking into account local history and environmental conditions, they “bridge the gap between private and public space,” engaging diverse clients at all scales. Platform notes they pursue each brief with curiosity and experimentation, balancing conceptual ideas with pragmatism as they remodel city neighborhoods, design public institutions or create new living and working environments.
6. Franta Group (Poland)
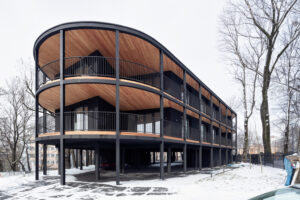
Villa Reden Apartments by Franta Group, a three-story residential project in Poland characterized by its distinctive rounded wooden balconies, black structural frame, and elevated form nestled in a snowy woodland.
Image Source:
© Franta Group – Villa Reden Apartments
Franta Group is a Warsaw studio driven by humanist values. It aims to “create spaces that bring joy from their use,” grounding its designs in caring for people and place. The partners list their core values: respect for cultural heritage, sensitivity to spatial context, energy efficiency and environmental care. The studio embraces challenges and constantly seeks better solutions, with the goal of “creating a better future while protecting architectural heritage”. The firm’s collaborative culture (young architects inspiring and motivating each other) and outreach (teaching in local schools) further reflect its community focus. Platform highlights that Franta architects approach every project with reverence and attention to detail, and that they believe an open-minded process can “enrich the world of architecture with new icons” of good practice.
7. Inches Geleta (Switzerland)
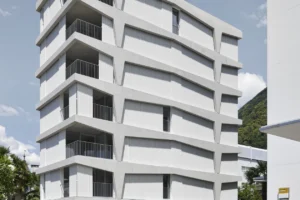
Facade of Palazzo Pioda by Inches Geleta, demonstrating rhythmic concrete bands with deep balcony recesses and perforated privacy screens, designed as a refined reinterpretation of modernist urban housing in Switzerland.
Image Source:
© Inches Geleta – Palazzo Pioda
Inches Geleta is a Swiss firm founded by Matteo Inches and Nastasja Inches-Geleta. The practice is deeply contextual: they study the local urban fabric and landscape when developing designs. Drawing on historic typologies as formal references, they seek to link each project to its surroundings. Above all, they believe in creating “lasting architectures that conceptually represent a vision of timelessness”. Every project starts with interpreting how people live in a place, physically and socially, and Inch Geleta stresses that preserving cultural identity and community is key. As Platform notes, only by “preserving the cultural identity of a place and reinforcing socialization and a sense of community” can architecture help shape a better world. In summary, Inches Geleta’s work is about blending past and present to craft enduring buildings that strengthen local culture.
8. Johansen Skovsted Arkitekter (Denmark)
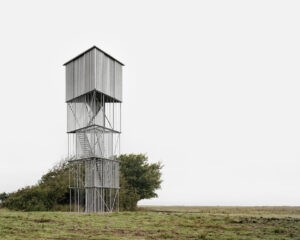
Tipperne Bird Sanctuary Observation Tower by Johansen Skovsted Arkitekter, a minimal, elevated timber and steel structure situated in the Danish wetlands, designed for low environmental impact and panoramic viewing.
Image Source:
© Johansen Skovsted – Tipperne Bird Sanctuary
Johansen Skovsted Arkitekter (Copenhagen) is a small studio that often works in rural contexts. The two founders have completed many projects in remote Danish villages, where population decline has prompted new cultural strategies. Platform describes their work as part of a broader effort “to recreate a sense of cultural identity” in these regions. Examples include renovating pump houses along the Skjern River and improving a bird sanctuary, interventions that reconnect isolated communities and open up previously inaccessible landscapes. The practice treats the site itself as inspiration: “the places themselves are usually their biggest source of inspiration,” whether it’s a landscape detail, atmosphere or defined space. This place-based approach, listening to the land and its stories, guides how they shape functional buildings that resonate with local identity.
9. Lacol (Spain)
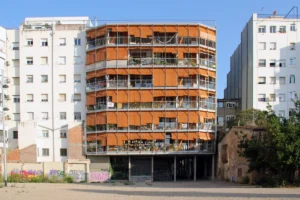
La Borda cooperative housing by Lacol in Barcelona, Spain, featuring a circular structure with operable orange blinds and balconies, promoting community living and energy efficiency through a participatory model.
Image Source:
© Lacol – La Borda Project
Lacol is a Barcelona-based architects’ cooperative (founded 2009) dedicated to community-building. The group works to generate “community infrastructures for the sustainability of life,” seeing cooperative architecture and participation as key to a just eco-social transition. They believe cities transform only through active citizen engagement, so Lacol positions architects as facilitators within an “urban movement,” helping translate residents’ needs into design strategies. In practice, the cooperative designs shared facilities (housing, workspaces, public venues) with an emphasis on social value. Platform highlights that Lacol works on urban and heritage issues by encouraging public debate over space use and recovery. In short, Lacol uses architecture to empower communities, harnessing collective ownership and participatory planning as tools for sustainable urban living.
10. TEN (Serbia/Switzerland)
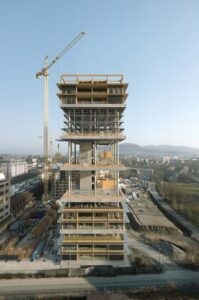
500-Year Tower by Ten Studio, under construction in Bern, Switzerland, is envisioned as a long-lifespan, adaptable wooden structure emphasizing vertical modularity and sustainable urban futures.
Image Source:
© TEN Studio – Hollingeer 500-Year Tower
TEN is a hybrid collective that spans architecture, design and research, with roots in Serbia and Switzerland. The studio “understands architecture as both primordial and technological” and operates on the principle that design’s value is an outcome of effort. TEN organizes itself almost like a record label, forming interdependent teams focused on research-driven design. It aims to “conceive, explore and produce ideas” that push emerging architectural practices. The firm’s work often takes the form of prototypes, urban proposals and algorithmic designs. For example, their projects involve building new structural prototypes and experimenting with materials to generate innovative architectural “realities.” By bringing together engineers, researchers and collaborators, TEN uses experimentation and technology to expand how we think about future built environments.
Explore the full 40 Under 40 feature in Platform Issue 38 to learn more about these studios and other rising talents shaping Europe’s architecture.
Sources: Profiles and descriptions from Platform magazine, Issue 38 (2022).
