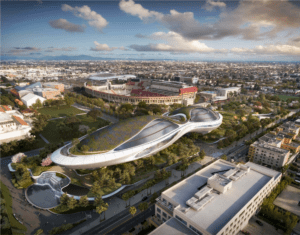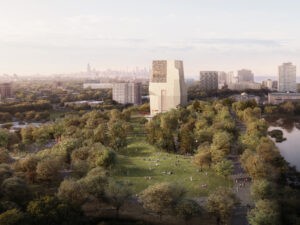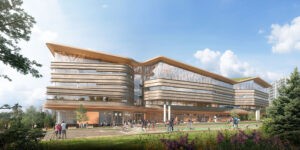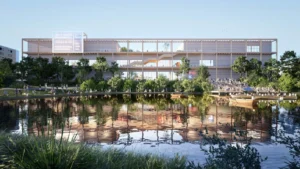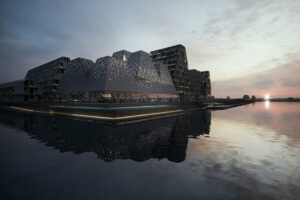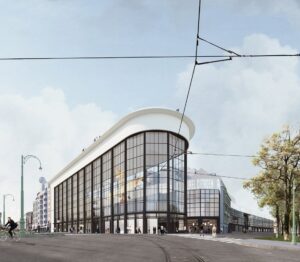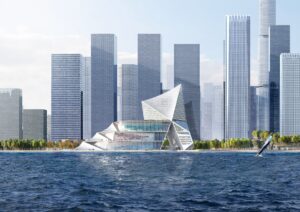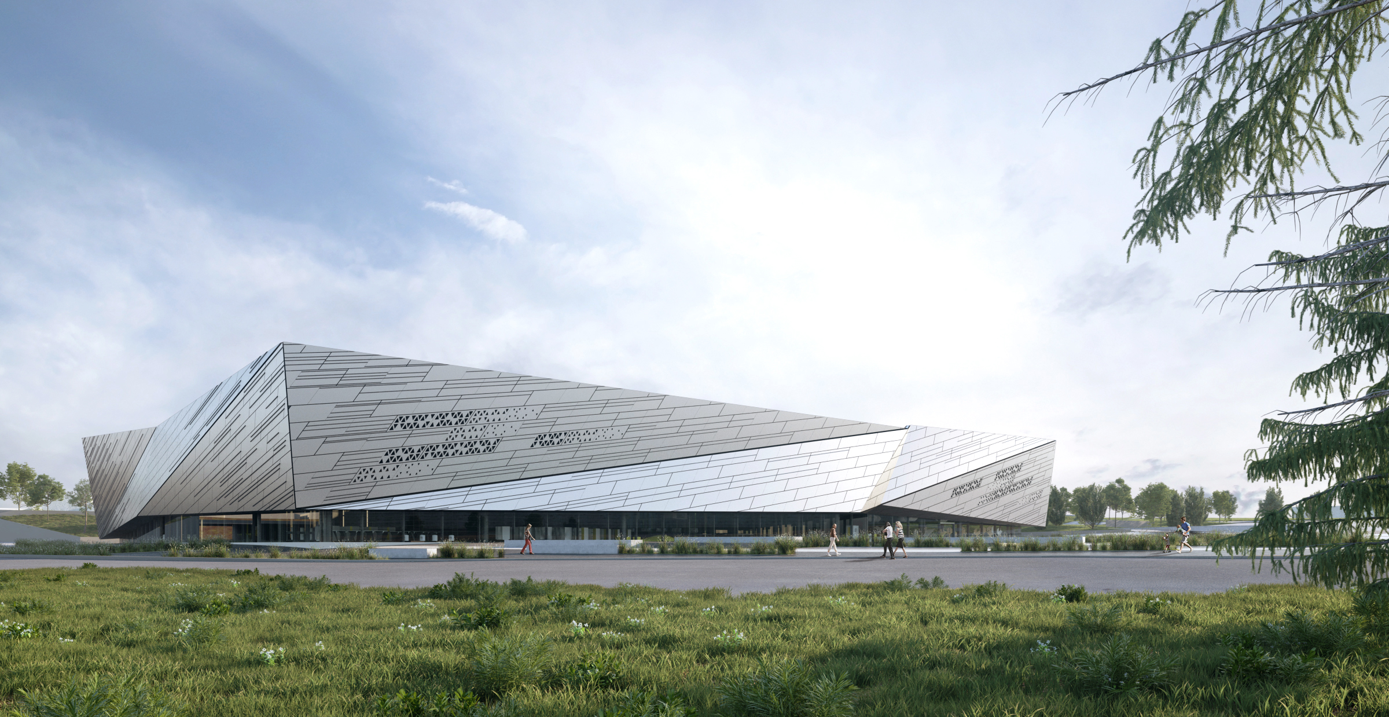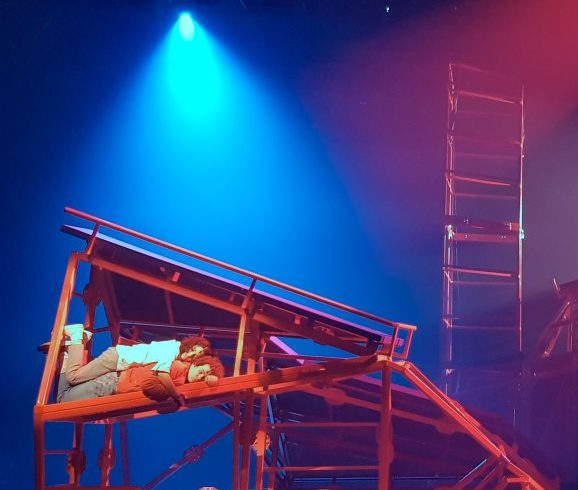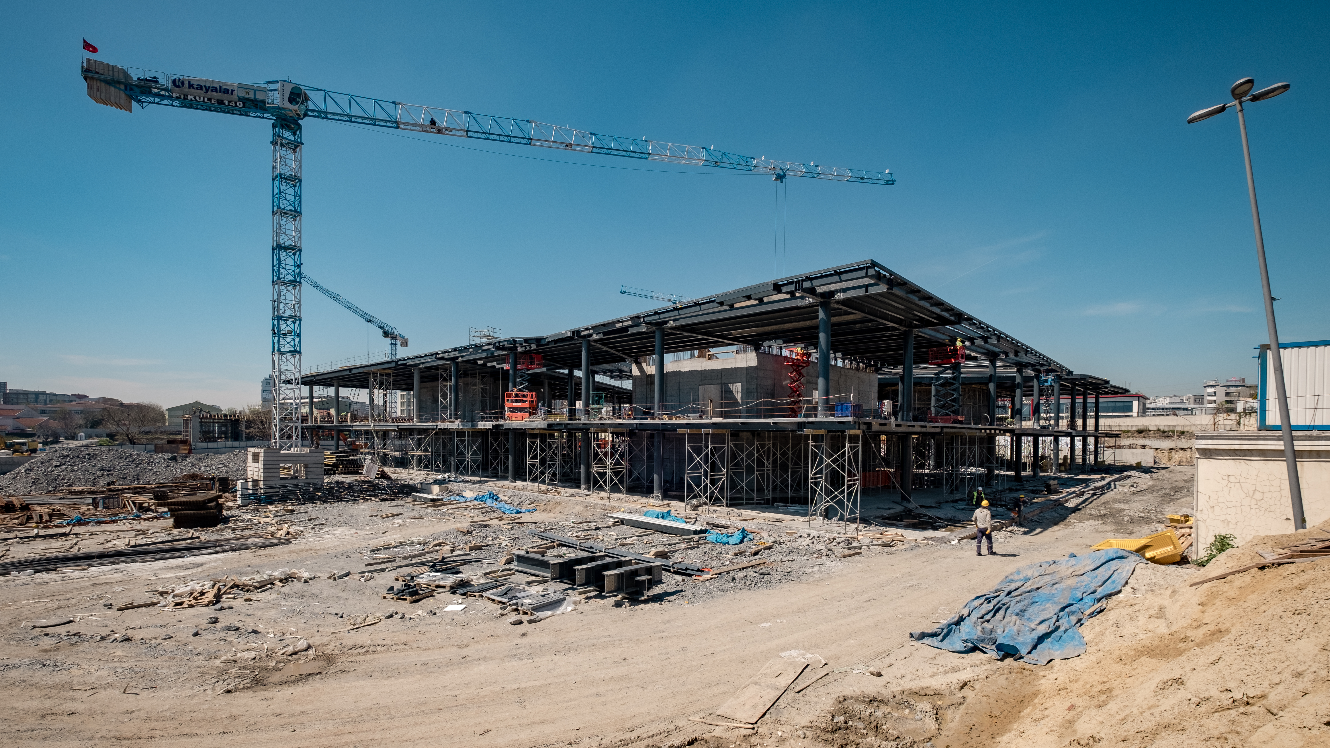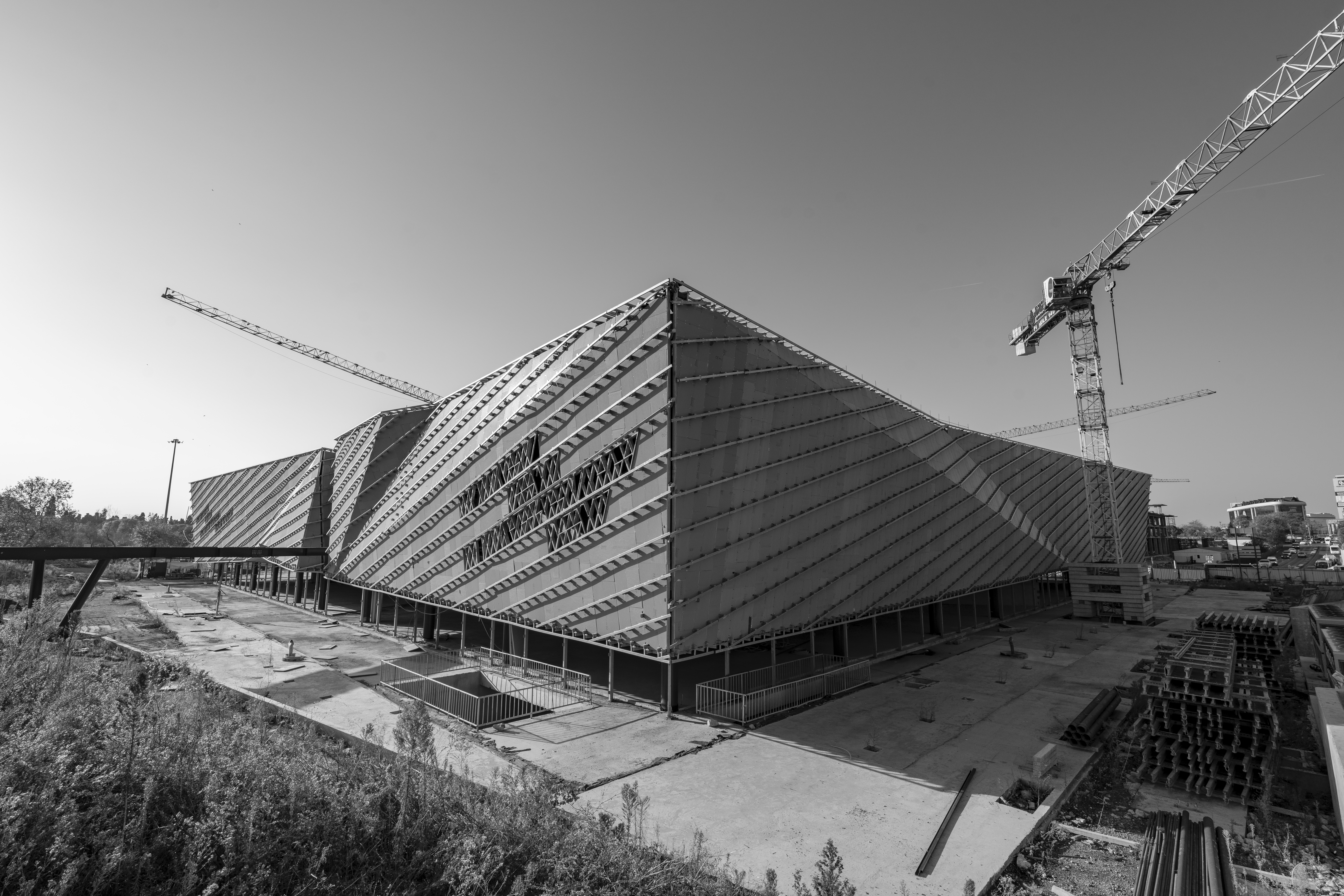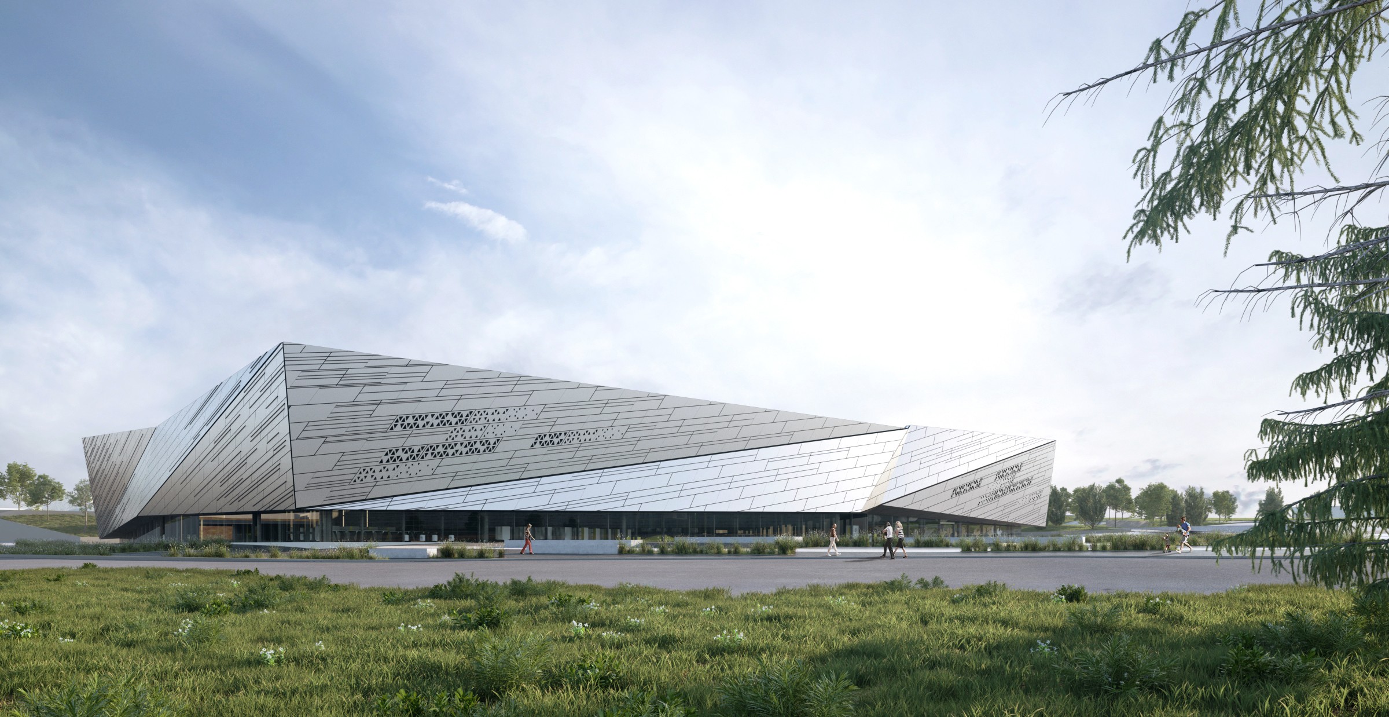
10 Modern Cultural Architecture Projects Redefining Public Space (Expected for Completion in 2026)
10 / 11 / 2025Across the world’s cities, a new generation of civic and cultural buildings is reshaping how communities use public space. Leaders in urban design emphasize that cultural infrastructure must serve as “civic infrastructure”; vibrant, inclusive places that foster health, education and social cohesion. These projects exemplify trends like openly accessible forums, landscaped plazas, and multi-use gathering areas that bind museum, library or performance functions to everyday urban life. From Istanbul to Shenzen, these projects set to be completed in 2026 show how museums, archives, and cultural centers are being designed as open, connective environments that embed civic life into their core.
1. Museum of Istanbul, Istanbul, Türkiye (Salon)
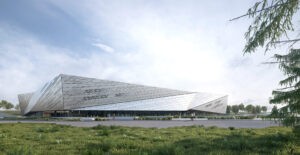
Exterior rendering of the Museum of Istanbul by Salon Alper Derinboğaz, depicting its angular envelope clad in anodized aluminum panels with custom perforations, designed through algorithmic scripting to echo the layered history of Istanbul’s ancient Land Walls, integrated into a green urban context.
Image Source:
© Salon – Museum of Istanbul Project Overview
Salon’s Museum of Istanbul completes a long-sought civic ambition by Istanbul’s planners. Salon founder Alper Derinboğaz’s design hovers a floating first-floor exhibition block above a fully transparent ground level, creating a public plaza and “Museum Square” that opens onto surrounding parks and the ancient Theodosian city walls. A pedestrian bridge connecting the new museum square into the existing wall park signals the intent to integrate the building into the city’s urban fabric. The ground floor houses a city library, exhibition halls, cafes and ateliers, all open to passersby so that the museum “celebrates the city’s 8,000 year story in the form of a living public building”. Inside, a central courtyard under a roof canopy serves as an open-air gathering place “to rest, to remember and to gather”. The project’s façade, a digitally optimized, glazed and metal envelope, also functions as a climate moderator. It is a lightweight, suspended shell that modulates daylight and ventilation while arching in homage to icons like the Sydney Opera House. Together, the design makes the museum feel “open and welcoming to everyone” and turns it into an extension of the city’s public realm. The project was honored with the International Architecture Award and the Architizer A+ Award in 2025.
2. Lucas Museum of Narrative Art, Los Angeles, USA (MAD Architects)
Aerial rendering of the Lucas Museum of Narrative Art in Los Angeles by MAD Architects, featuring the futuristic, flowing roofline surrounded by landscaped gardens and adjacent to the Los Angeles Memorial Coliseum.
Image Source:
© MAD Architects / Lucas Museum of Narrative Art – Official Website
MAD Architects’ Lucas Museum turns a former parking lot into a new 11-acre public park and art campus. The 300,000 sq.ft five-story museum is lifted off the ground in a swooping white “biomorphic vessel”, creating a grand central plaza shaded by its canopy. Trees, lawns and meandering paths transform the site into a lush park, while architectural features like a hanging garden, an outdoor amphitheater, and a pedestrian bridge link the museum to Exposition Park and the city grid. By raising the building, designers preserved sight-lines through the park and ensured the building’s scale remains human-oriented at street level. The museum’s interior will house 100,000 sq.ft of galleries for Lucas’s art and film archives, flanked by two state-of-the-art theaters, classrooms, a library and rooftop gardens. Sustainability is integral: rooftop photovoltaics, rainwater harvesting and geothermal systems were incorporated so that “solar cells and rain-harvesting integrate sustainability into its skin,” and seismic base isolation ensures safety. In effect, the Lucas Museum acts as both a major new cultural landmark and an expansive urban park, redefining downtown Los Angeles’s public space as a civic landscape of art, education and nature.
3. Barack Obama Presidential Center, Chicago, USA (Tod Williams + Billie Tsien Architects)
Aerial perspective of The Obama Presidential Center in Chicago by Tod Williams Billie Tsien Architects, showing the central stone tower rising from landscaped public parklands on the South Side near Lake Michigan.
Image Source:
© Tod Williams Billie Tsien Architects | Partners – The Obama Presidential Center Project Overview
The Obama Presidential Center in Chicago (designed by Tod Williams and Billie Tsien) will occupy 19 acres along Lake Michigan, and is slated to open in 2026. Its design features three main volumes: the museum tower, a forum building and a branch library, arrayed around a new public plaza at the corner of Jackson Park. Each building has a landscaped rooftop open to visitors (for example, a rooftop garden above the forum and library), so that every level of the center connects to outdoor civic spaces. The center closes off a portion of Cornell Drive and creates new pedestrian parkland, extending Jackson Park’s green lawns into a “people’s park” with rolling hills, playgrounds and a sledding hill. Programs extend beyond a museum: features include a theater, gallery spaces, a children’s center, an auditorium and community meeting rooms. A new 30,000 sq.ft Chicago Public Library branch is also housed within, blurring the line between civic building and park. Sustainability is built in: “LEED Platinum v4” standards and net-zero carbon goals are targeted, with extensive glazing for daylighting and deep overhangs for energy efficiency. By tying the Obama Center’s civic programs to Chicago’s largest public park, the project aims to transform the South Side’s civic landscape, making the library-and-museum campus a daily public destination.
4. Parramatta Powerhouse Museum, Sydney, Australia (Moreau Kusunoki + Genton)
Aerial view of the Powerhouse Parramatta by Moreau Kusunoki and Genton, depicting two lattice-structured towers integrated with riverside public space in Western Sydney’s revitalized cultural precinct.
Image Source:
© Moreau Kusunoki and Genton – Powerhouse Precinct at Parramatta Project Overview
Moreau Kusunoki (lead, with Genton) is delivering a dynamic new home for Sydney’s Powerhouse Museum by the Parramatta River. The design “liberates” much of the riverfront site to create an accessible new park, linking the urban core to the water via a landscaped boardwalk and the future Parramatta Light Rail Civic Link. Two rectilinear exhibition volumes, a taller stack for galleries and a lower podium for public programs, are bridged by a central forecourt. Between them, a new road will carry local traffic up through the site, intentionally connecting city streets to the riverbank. The entire structure features a distinctive exposed steel exoskeleton facade, which is both a structural system and a celebrated pattern on the buildings’ exterior. Inside, seven flexible “presentation spaces” of various sizes can be reconfigured for exhibitions, performance or community use, placing the museum’s public functions at ground level and along the waterfront. The project is expected to open in late 2026 and will house 18,000 m² of exhibition space. Its river-edge park and boardwalk will provide new public plaza and event space for Parramatta, effectively turning a former industrial lot into a major civic waterfront destination.
5. Ādisōke (Ottawa Public Library + Library and Archives Canada), Ottawa, Canada (Diamond Schmitt + KWC Architects)
A perspective rendering of Ādisōke, the Ottawa Public Library and Library and Archives Canada Joint Facility by Diamond Schmitt and KWC Architects, showing the sweeping roofline, terraced volumes, and active civic forecourt.
Image Source:
© Diamond Schmitt / KWC Architects – Ādisōke Project Overview
Ādisōke, a joint project by Diamond Schmitt and KWC Architects, will unite Ottawa’s main public library branch with the national Library and Archives under one roof when it opens in 2026. The design echoes the nearby Ottawa River’s shoreline: its stacked volumes step down like terraces toward the river, and its façades combine Québec limestone with Western red cedar to reflect both the city’s natural escarpment and its civic identity. A soaring public forum stretches through the center of the building, providing open meeting areas, reading nooks and a grand staircase. All users of the library and archives share an expansive central atrium and adjoining outdoor plaza, along with specialized spaces (for example, a town-hall–style gathering room and Indigenous cultural center) that are open to the community. Outdoors, new terraces and plazas will flow seamlessly into surrounding parks and the University of Ottawa campus. Sustainability and access are high priorities: the building targets “Net-Zero Carbon” performance and LEED Gold, with triple-glazed facades, heat recovery systems and bicycle transit connections. By merging city, national and public functions in one facility, Ādisōke sets a new standard for how a civic complex can transform its downtown neighborhood into an inclusive, year-round cultural hub.
6. The Fox: NGV Contemporary, Melbourne, Australia (Angelo Candalepas & Associates)
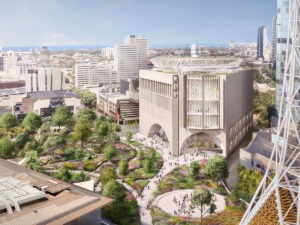
Aerial rendering of The Fox: NGV Contemporary in Melbourne by Angelo Candalepas and Associates, showing the landscaped gardens of the new arts precinct and the cultural building’s prominent arches and vertical window bays.
Image Source:
© Angelo Candalepas and Associates – NGV Contemporary Project Overview
Australia’s National Gallery of Victoria is expanding with The Fox: NGV Contemporary, a 13,000 m² addition designed by Angelo Candalepas. The sculptural building aims to “unify” Melbourne’s arts precinct by knitting together the Royal Botanic Gardens (to the south) and Birrarung Marr parklands (to the north). It does this with generous public entries and terraces on all sides: grand arched doorways open onto a new landscaped boulevard, and a raised outdoor veranda link connects visitors out over the gardens. At its heart is the omphalos, a vast 40m-high glass foyer and exhibition hall shaped like a column, which channels daylight deep into the building and leads spirally up to a public rooftop terrace with city views. Galleries and a sculptural staircase offer sweeping views of both the surrounding parkland and Melbourne’s skyline. In this way, The Fox blurs interior and exterior: its courtyard-style layout and open-air paths make the museum feel like a continuation of the public park. With its bold arches and open plan, the project transforms a previously underused site into a new center for art and community activities in the city’s cultural corridor.
7. Centre Pompidou Francilien, Massy, France (PCA-Stream)
Rendering of the Centre Pompidou Francilien – Fabrique de l’Art, designed by PCA-STREAM, showing its timber structural grid, transparent façade, and terraced landscape opening onto a lakefront in Massy, France.
Image Source:
© PCA-STREAM – Centre Pompidou Francilien – Fabrique de l’Art
PCA-Stream’s design for Centre Pompidou Francilien will convert a suburban park in Massy (near Paris) into a major hub for modern art preservation and display. Slated to open in autumn 2026, this 30,000 m² “Fabrique de l’Art” will house conservation workshops, archives and a small museum. The building features a permanent info hub and public venues, exhibition galleries, a performance hall and community studios, “open to everyone” in the spirit of France’s Grand Puissance Culturelle policy. Set in a landscaped setting, one long façade is clad with a shimmering glass cassette (“house of art”) that recalls Pompidou’s original Centre, while the opposite side is largely transparent, inviting the public into a ground-floor forum. In effect the Centre Pompidou Francilien reinvents the classic museum typology: rather than an exclusive archive, it is conceived as an “open area [that] invites the public to take part in the creative process”. By anchoring this new cultural node in Massy’s parkland and urban fabric, the project will spotlight local residents and make avant-garde art a tangible presence in a suburban setting.
8. Waterfront Culture Center, Copenhagen, Denmark (Kengo Kuma & Associates)
Evening rendering of the Waterfront Culture Center in Copenhagen by Kengo Kuma & Associates, featuring faceted, perforated stone-like volumes glowing from within, set against a tranquil harbor and integrated into the Paper Island redevelopment.
Image Source:
© Kengo Kuma & Associates – Waterfront Culture Center
On Copenhagen’s redeveloped Paper Island, Kengo Kuma’s Waterfront Culture Center creates a new public-ritual landscape on the city’s harbor edge. Instead of a single museum façade, the center is a series of low pyramidal halls and plazas that can be approached freely from all sides. In the fabric of these terraces and valleys, visitors will find indoor pools, hot baths and wellness spaces under conical roofs, as well as open-air thermal pools and cold-water havnebad (harbor baths) right at the waterline. Kuma emphasizes that there is “no single front”, the ground plane is terraced so that water flows continuously from interior pools to the harbor, literally blurring the line between building and public waterfront. Brick and wood materials connect it to Denmark’s tradition, while curtain walls and skylights frame views of the harbor. By integrating recreational baths, exhibition spaces and performance areas into its sloping park-like site, the project effectively opens up the harbor to Copenhageners. It turns the dockside into a civic landscape where architecture, water and public life intermingle resulting in a design “that softens and dissolves the edge” between land and sea.
9. KANAL – Centre Pompidou, Brussels, Belgium (noAarchitecten + EM2N + Sergison Bates)
Street-level rendering of KANAL – Centre Pompidou in Brussels, showing the revitalized Citroën garage building with expansive glass façades, curved white rooftop, and active pedestrian frontage, transforming the industrial site into a major contemporary art and culture hub.
Image Source:
© Centre Pompidou – KANAL – Centre Pompidou
KANAL is a radical reuse of a 1930s Citroën car factory in central Brussels into a 33,000 m² modern art museum and cultural hub. Set to open November 2026, the project repurposes the “largest car garage in Europe” into an open, urban art campus. The vast 21m-high showroom and surrounding spaces are being transformed into five stories of galleries, an architecture center, performance halls, workshops, restaurants and archives, all with full public access. The winning design (by noAarchitecten, EM2N and Sergison Bates) treats the building as a “stage for Brussels”, deliberately exposing large interior volumes to the street to entice visitors inside. Rather than a staid archive, KANAL is conceived as a platform for engagement: it will invite artists and schools to work on-site, and provide community amenities “beyond a traditional museum brief”, including multiple auditoria, studios and educational spaces. With 20,000 m² of public-access space, the new Centre Pompidou – KANAL transforms its industrial context into a flexible, accessible forum. This conversion of an iconic urban relic into a “tribute to the public and celebration of city life” is seen as a landmark that can reshape Brussels’ cultural identity.
10. Qianhai International Financial Exchange Center, Shenzhen, China (OMA+CCDI)
Waterfront view of Qianhai International Financial Exchange Center in Shenzhen, designed by OMA and CCDI, showing its angular crystalline form against a dense skyline of high-rise towers, highlighting the project’s integration of cultural architecture within a new financial district.
Image Source:
© OMA – Qianhai International Financial Exchange Center
A landmark mixed-use conference complex on Qianhai Bay’s waterfront, designed by OMA in collaboration with CCDI. Selected in a 2019 international competition, IFEC is envisioned as a “world-level” conference venue for Greater Bay Area summits. Its angular, polyhedral massing comprises a stepped conference center with terraces, a 400-room hotel atop it, and a third volume of hotel amenities, all arranged around a soaring “urban atrium.” This grand public foyer links Qianhai’s future multi-line transit hub to the seaside park, literally ‘connecting’ districts and inviting cultural events and civic life into the heart of the project. The scheme “combines large scale conference facilities with a 400‑room hotel and public programs”, embodying Shenzhen’s goal of blending professional exchange with public accessibility. Once completed (targeted around 2026), IFEC will stand as a Belt‑and‑Road–inspired landmark beacon and a major cultural forum, a new “urban living room” where finance, hospitality and community converge.
These projects illustrate how civic architecture is increasingly seen as cultural policy in action. By making museums, libraries, and arts centers open and porous, with plazas, parklands, and civic amenities, designers are breaking the traditional mold and knitting culture into the urban fabric. As one expert notes, well-designed public spaces are the “civic infrastructure” that support health, resilience and social life. The post-pandemic era and growing urbanization have only made clear that building for the public good is central to 21st-century city planning. For city authorities, funders and architects alike, these case studies underscore that investing in landmark cultural architecture can deliver broad social returns by creating shared places that enrich community life and anchor a city’s identity.
