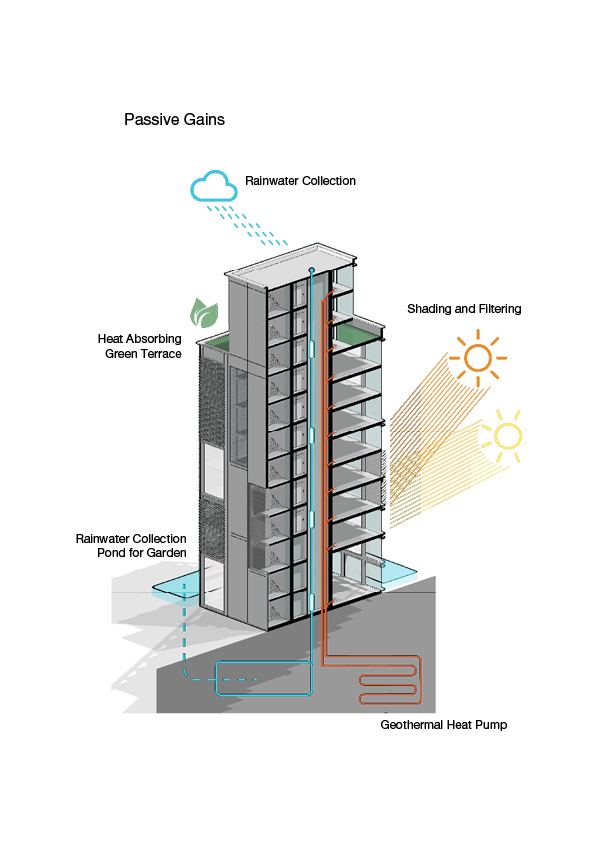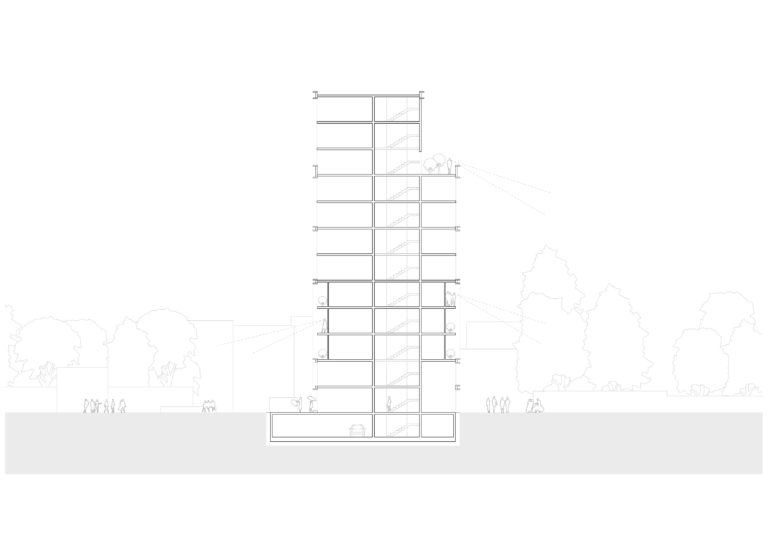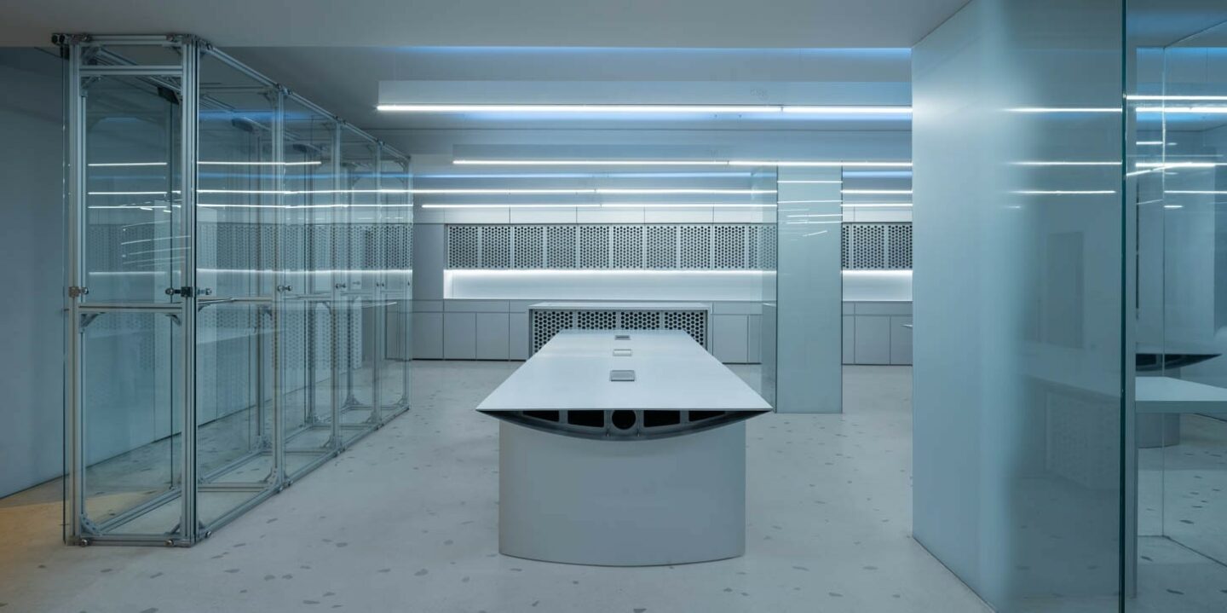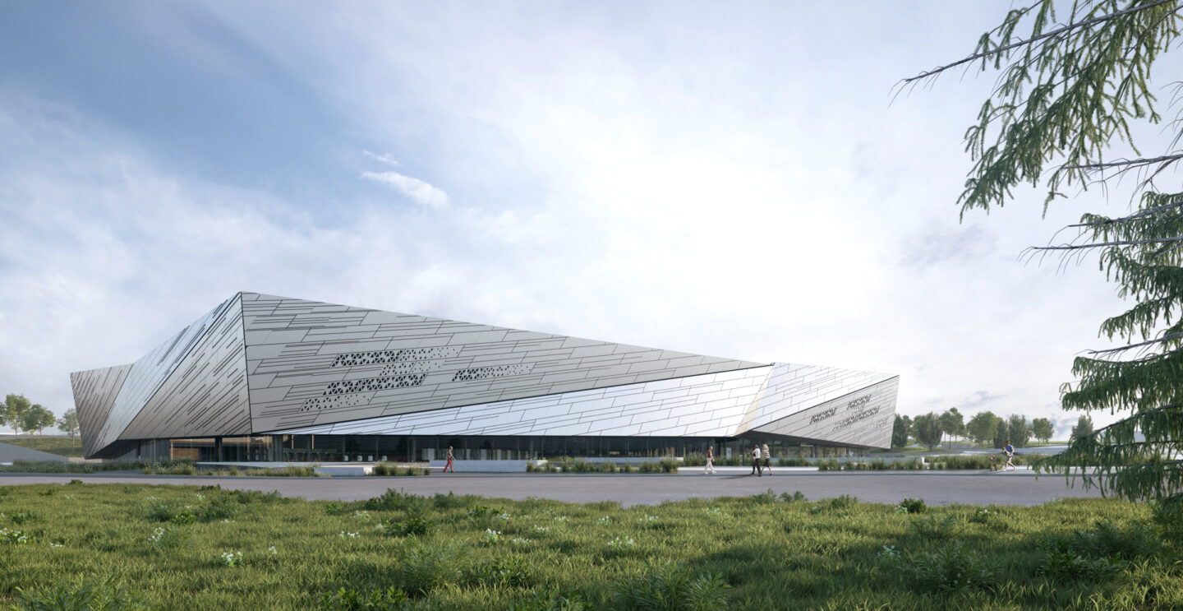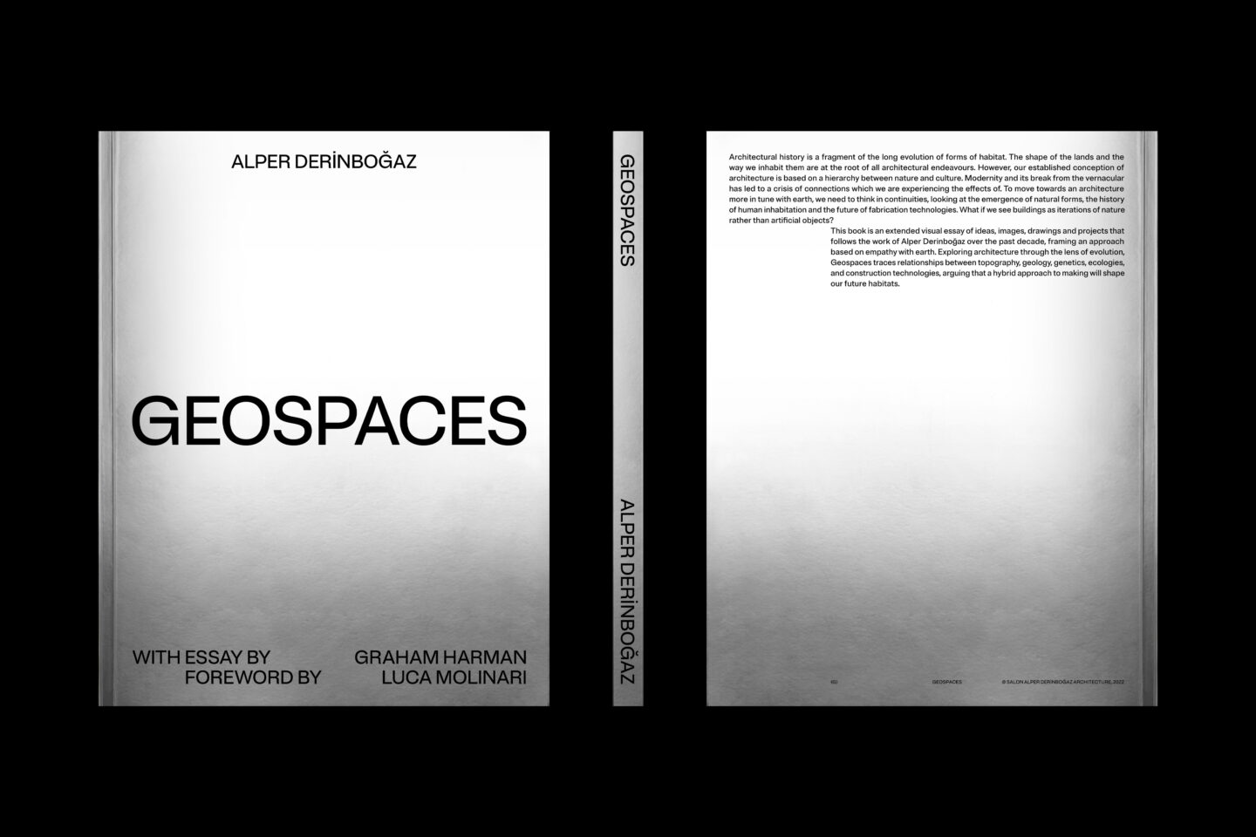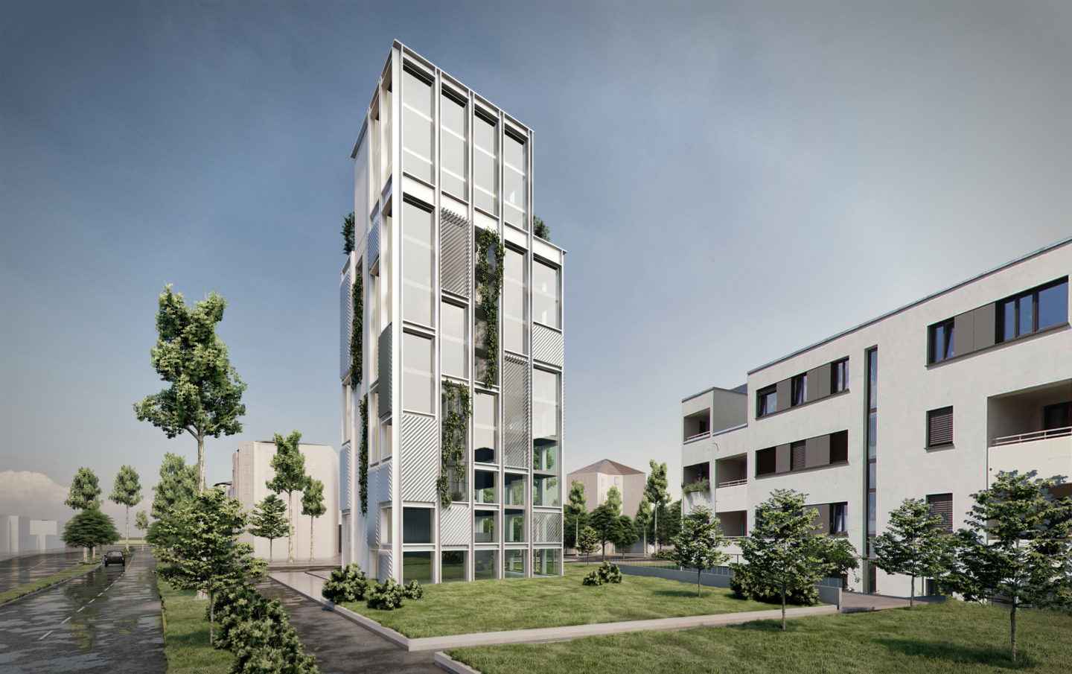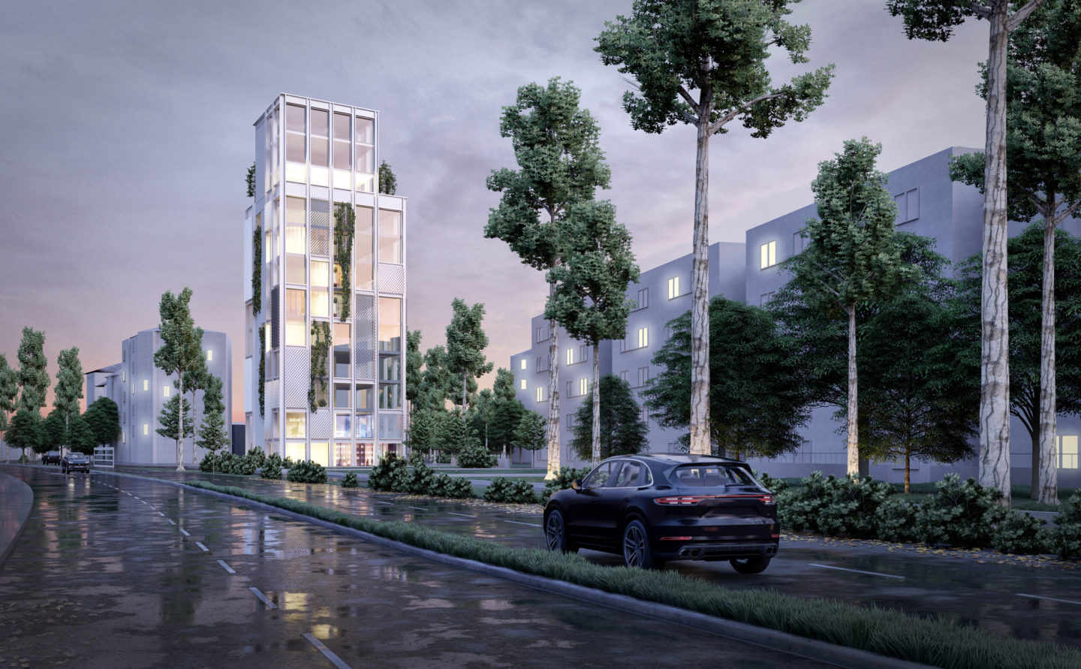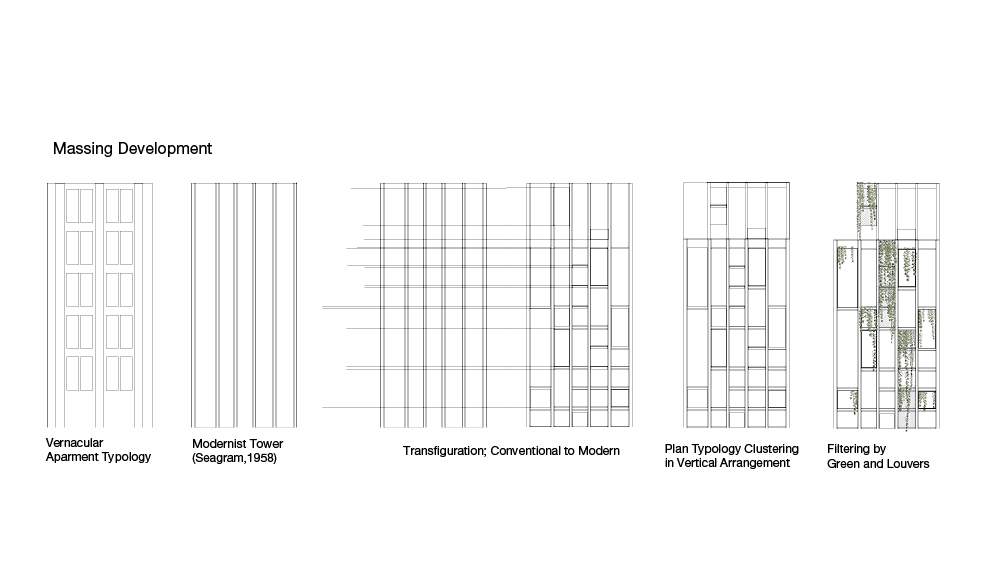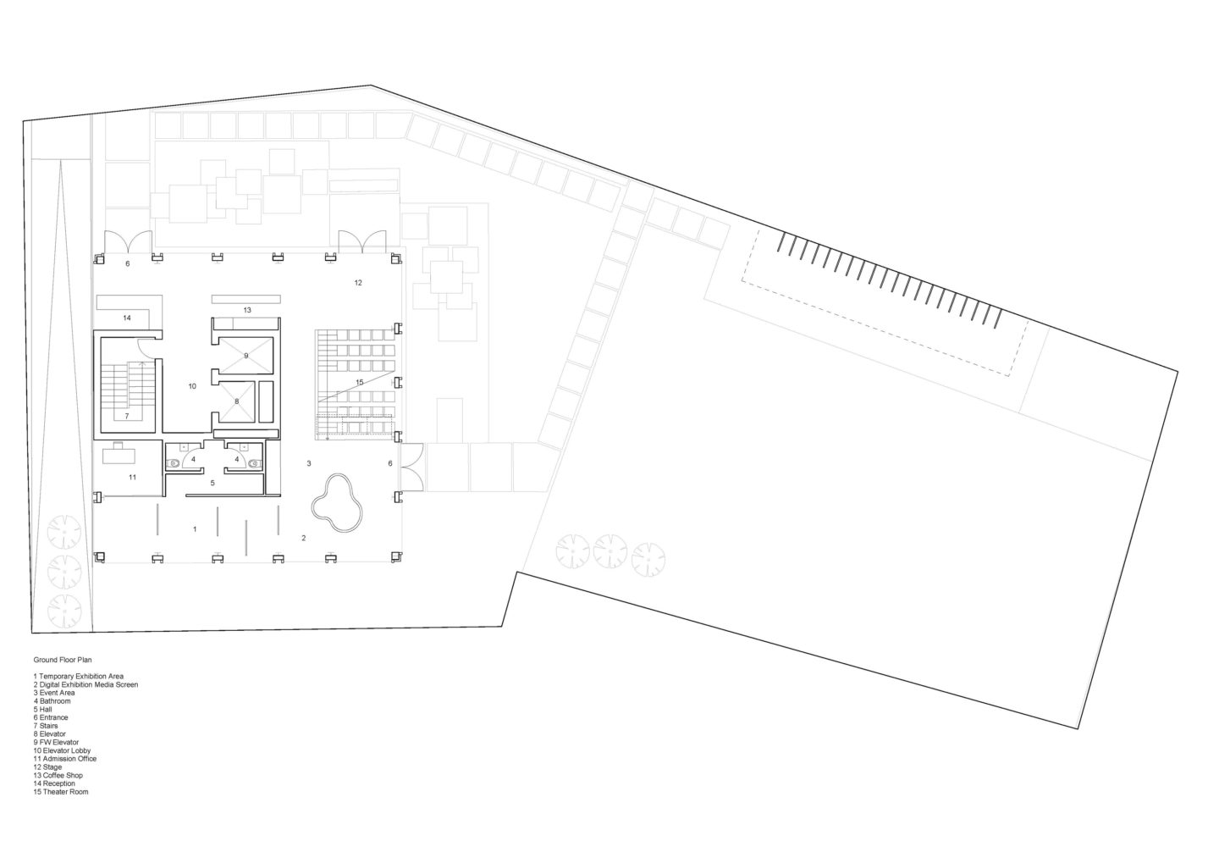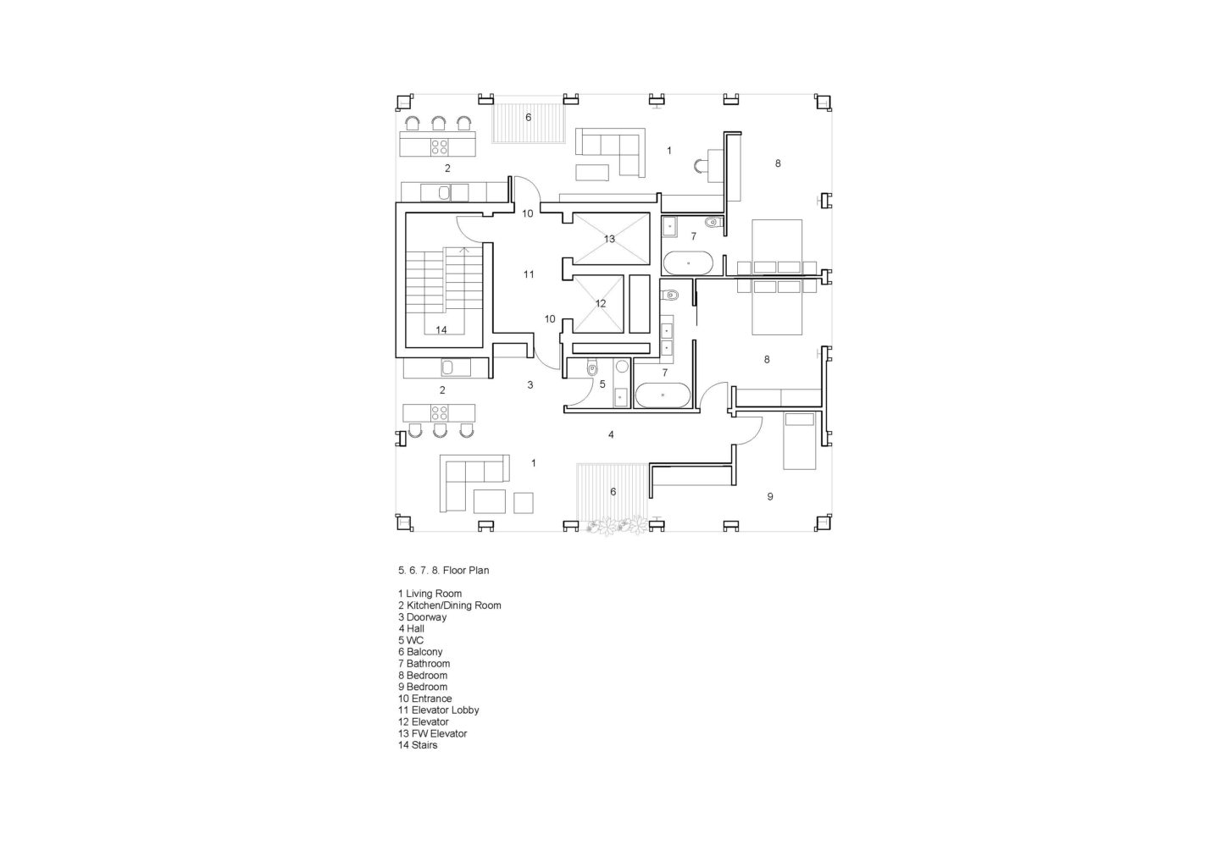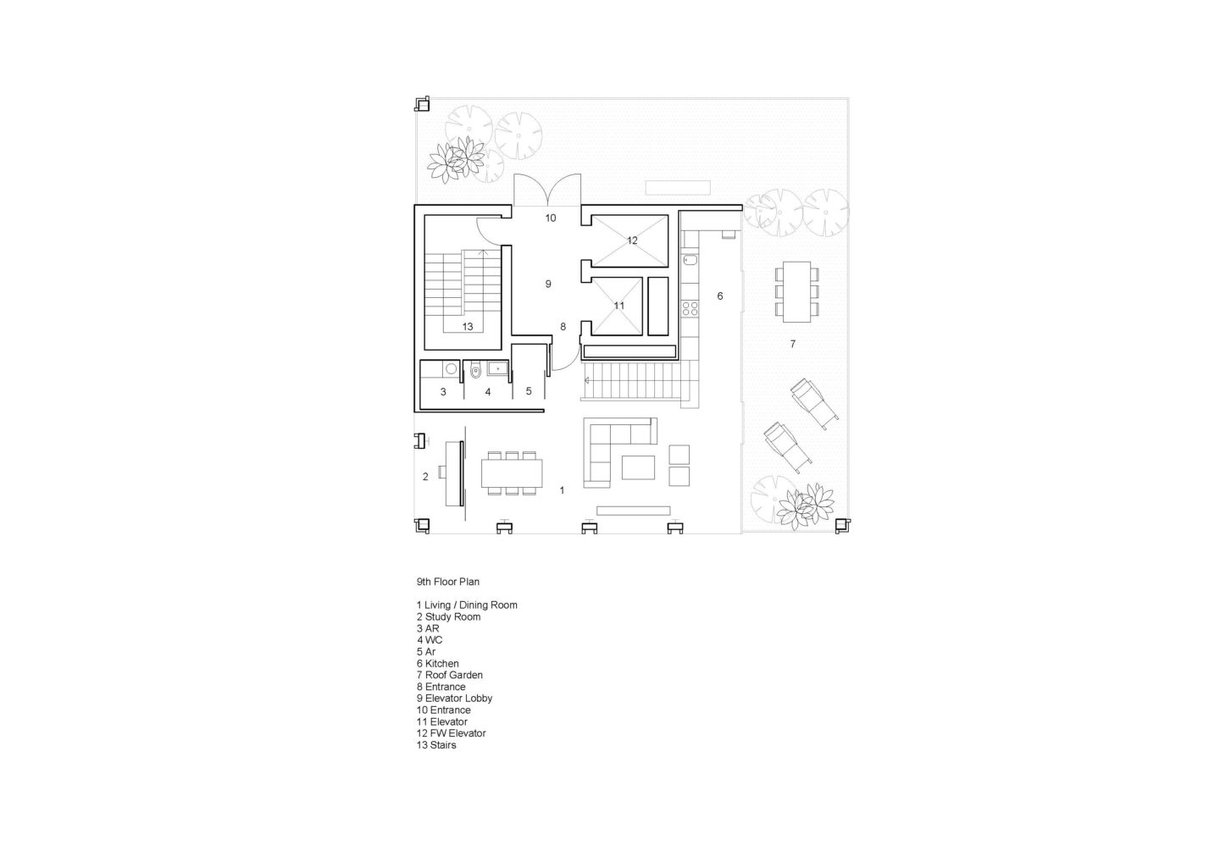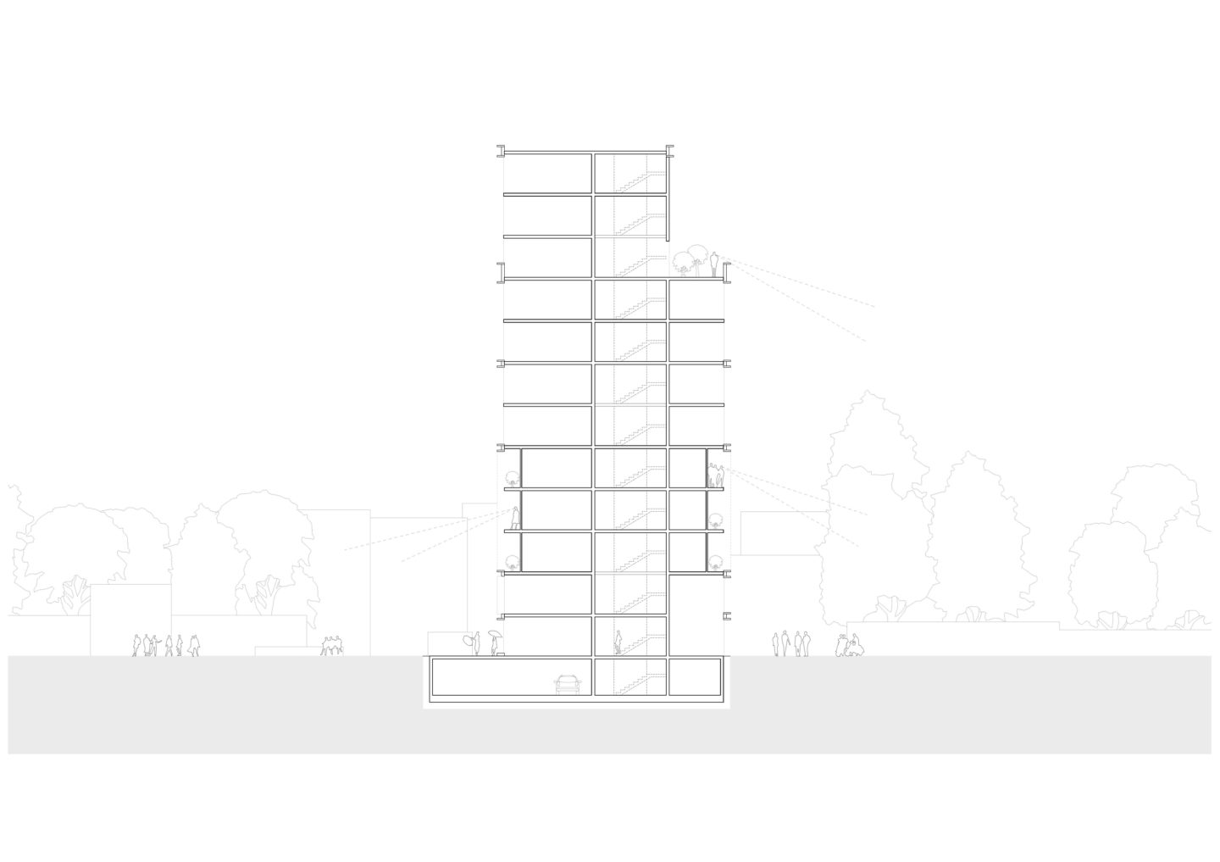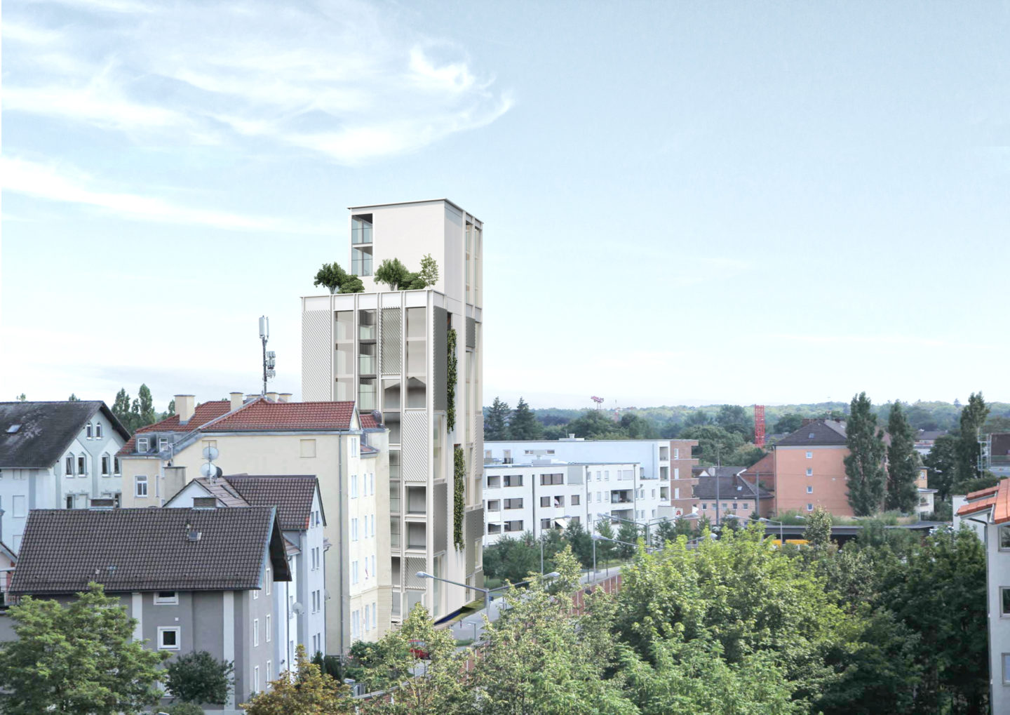
Dietmar Koering
E-Co Housing project, located in Augsburg, is aiming to develop a new location for contemporary living in Augsburg. On a site between the industrial and residential areas in the city, the object of the project is to design a functional and aesthetic high-rise building with a unique character and sustainable design strategies.
The project site is located in the historic part of Augsburg, the most important Renaissance city in Germany. The city offers a high quality of life both culturally and recreationally. Close to the city center, the area is combining versatile leisure activities for famous Bavarian atmosphere, industrial character, and diverse educational opportunities. And the project site in the area is on the textile district which is one of the most sought after residential areas of Augsburg. The site is bordered by the main street of Nagahama and a continuous axis of the city, Provinostraße. E-Co Housing, situated on the boundary axis between the industrial and residential areas, aims to enhance the building quality in the area, standing out from the normal environment.
E-Co Housing synthesizes existing neo-classical vernacular and industrial modern architecture and defines a unique architectural style for the city. It generates a unique housing architecture for Augsburg with references from the city’s characteristics with mediating the vernacular architecture and modern steel construction in an old industrial area. Besides the existing texture, on its location, E-Co Housing is proposing to develop a new location for contemporary living. This new living style focuses on small families, young couples, and especially the elderly.
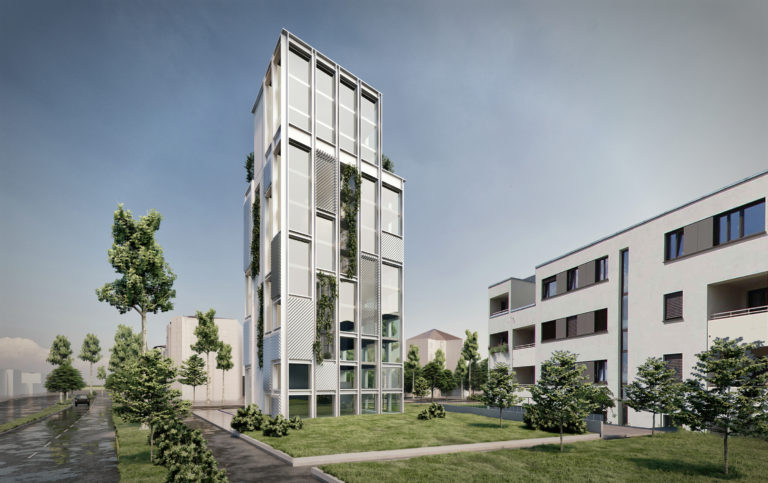
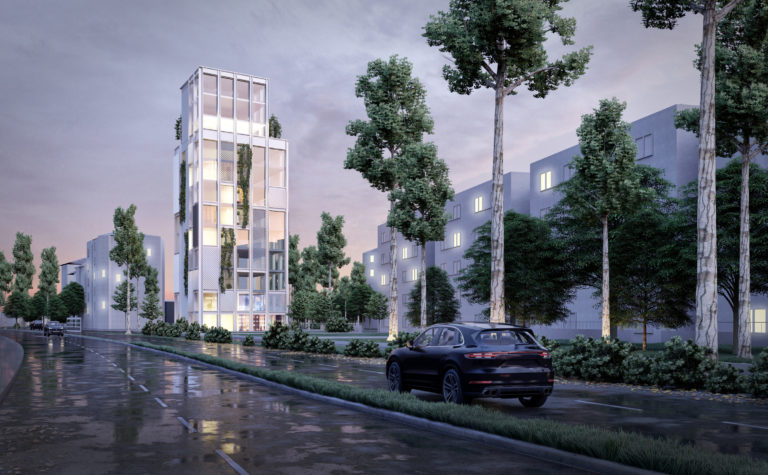
With a design based on a clear grid that allows a free floor plan selection for changes of need in the future, the high-rise residential building comprises of 12 floors. The ground floor is spared for public areas like coffee shops and temporary exhibition spaces, while the first floor is housing offices and workplaces. The upper floors are the residential part of the building. Due to the favorable location of the project, it can be assumed that many inhabitants are commuters. Consequently, E-Co Housing provides an underground car park and bicycle parking for its inhabitants.
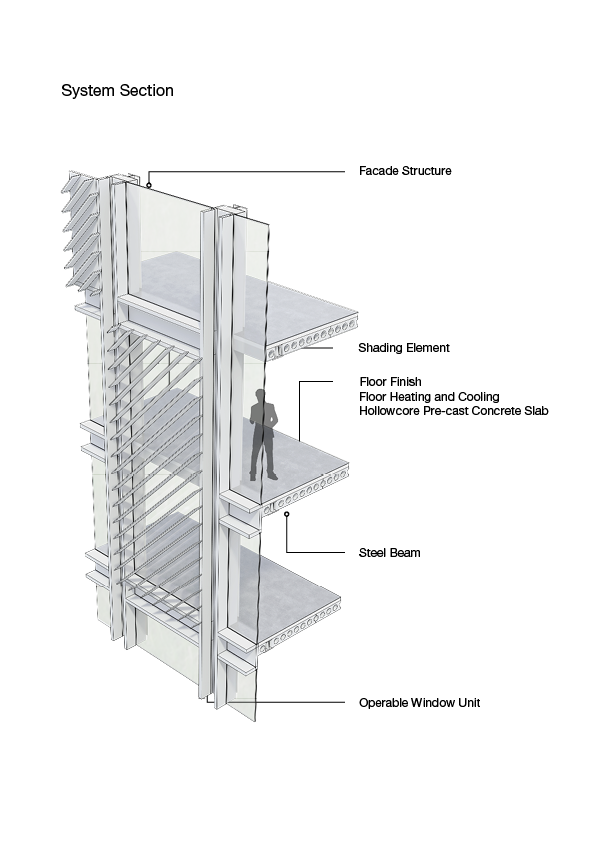
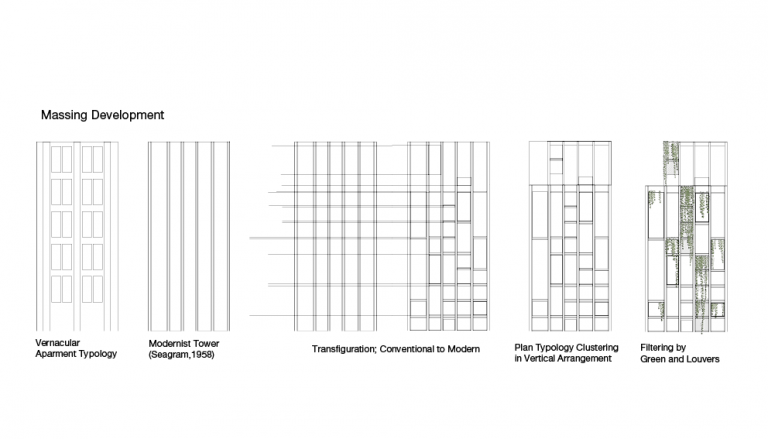
E-Co Housing is based on a modular system with prefabricated façade elements and precast concrete ceiling system, which is supplemented by the stiffening core with in-situ concrete housing the safety staircase and the elevators. The building is protected by an internal security staircase with an upstream lock, built like the access corridors and the massive fire-brigade elevator. The safety staircase is located on an outer wall and is designed open, with a light network serves as fall protection. The hybrid construction of precast concrete elements on steel girders enables a low ceiling cross-section and the absence of beams. All columns of the steel structure of E-Co Housing have a uniform cross-section of 24x24cm.
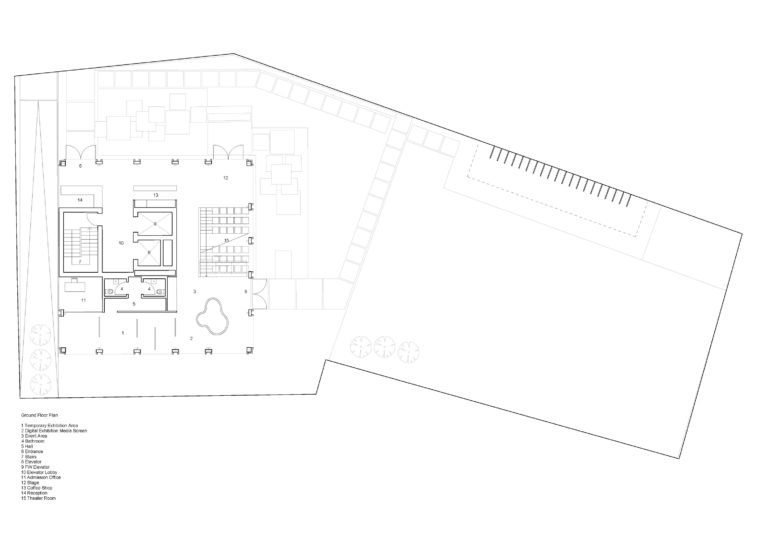
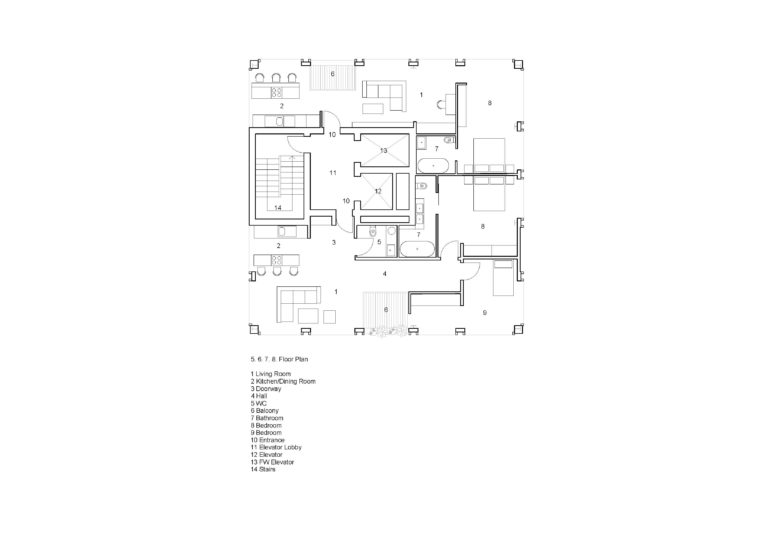
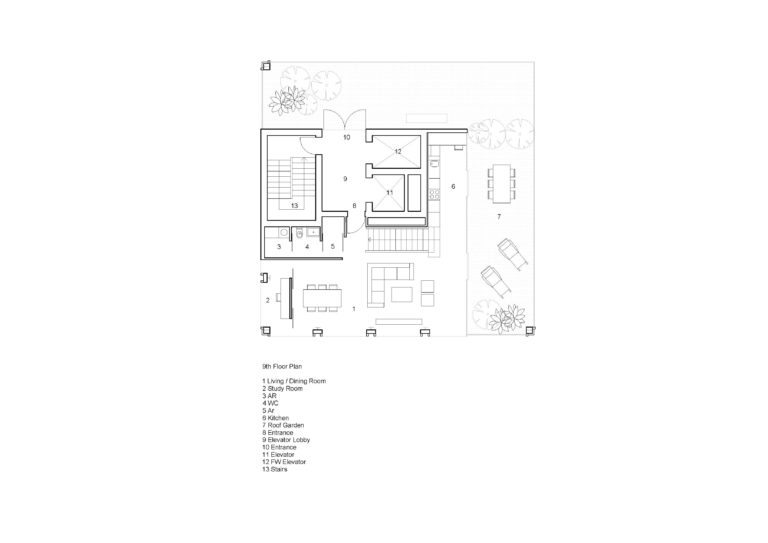
The façade also has a modular structure. This way it adapts to the circumstances of the resulting floor plans. There are 3 main elements: metal nets, which also serve as balustrades and fall protection of the balconies. There are controllable lamellas in front of the glazed parts of the facade, serving as shading, light control and sound insulation. The opaque elements on the façade serve for space and static formation as a surface structure. The modular façade system works synergistically and can be completely prefabricated, which considerably reduces assembly time.
